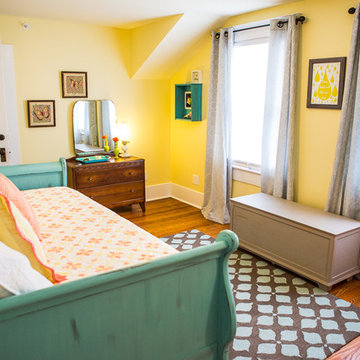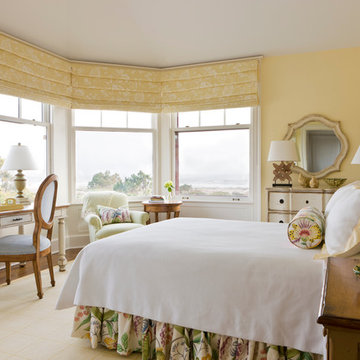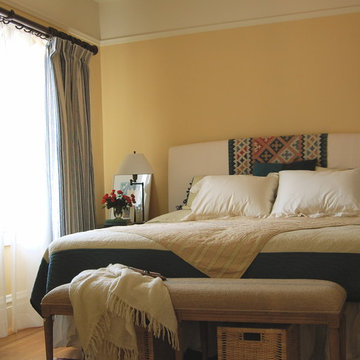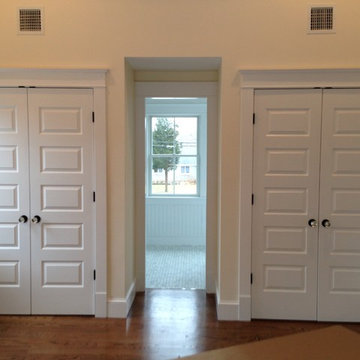中くらいなトラディショナルスタイルの寝室 (無垢フローリング、黄色い壁) の写真
絞り込み:
資材コスト
並び替え:今日の人気順
写真 1〜20 枚目(全 206 枚)
1/5
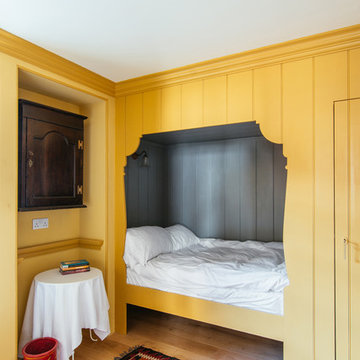
Murdo McDermid
エディンバラにある中くらいなトラディショナルスタイルのおしゃれな客用寝室 (黄色い壁、無垢フローリング、暖炉なし)
エディンバラにある中くらいなトラディショナルスタイルのおしゃれな客用寝室 (黄色い壁、無垢フローリング、暖炉なし)
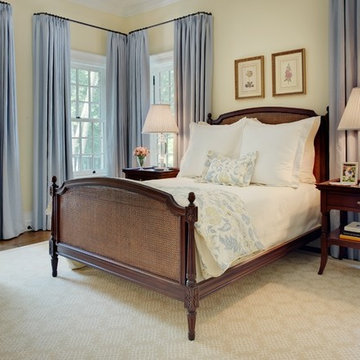
Elegant Master Bedroom with French Doors Leading to a Private Balcony and Natural Wood Antique Bed
チャールストンにある中くらいなトラディショナルスタイルのおしゃれな主寝室 (黄色い壁、無垢フローリング、暖炉なし) のインテリア
チャールストンにある中くらいなトラディショナルスタイルのおしゃれな主寝室 (黄色い壁、無垢フローリング、暖炉なし) のインテリア
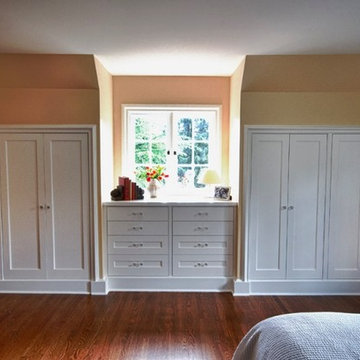
Built-ins in knee walls and a built-in dresser were added to the master bedroom.
Photo by David Hiser
ポートランドにある中くらいなトラディショナルスタイルのおしゃれな主寝室 (黄色い壁、無垢フローリング)
ポートランドにある中くらいなトラディショナルスタイルのおしゃれな主寝室 (黄色い壁、無垢フローリング)
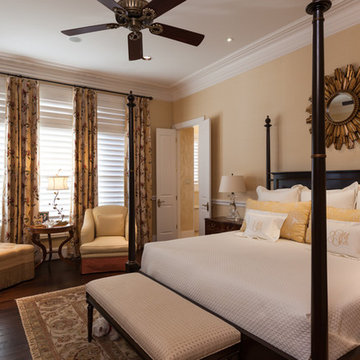
Connie Anderson Photography
ヒューストンにある中くらいなトラディショナルスタイルのおしゃれな主寝室 (黄色い壁、無垢フローリング) のレイアウト
ヒューストンにある中くらいなトラディショナルスタイルのおしゃれな主寝室 (黄色い壁、無垢フローリング) のレイアウト
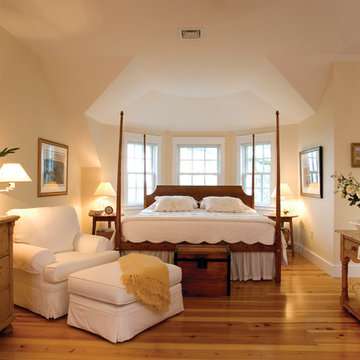
Master Bedroom with bay window and cathedral ceilings.
ボストンにある中くらいなトラディショナルスタイルのおしゃれな主寝室 (黄色い壁、無垢フローリング) のインテリア
ボストンにある中くらいなトラディショナルスタイルのおしゃれな主寝室 (黄色い壁、無垢フローリング) のインテリア
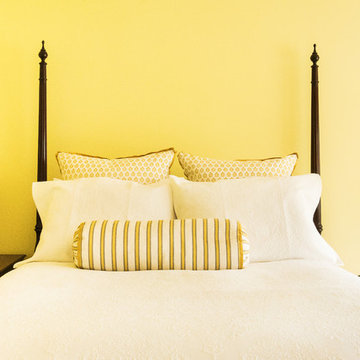
Alice G Patterson Photography
バーリントンにある中くらいなトラディショナルスタイルのおしゃれな客用寝室 (黄色い壁、無垢フローリング) のレイアウト
バーリントンにある中くらいなトラディショナルスタイルのおしゃれな客用寝室 (黄色い壁、無垢フローリング) のレイアウト
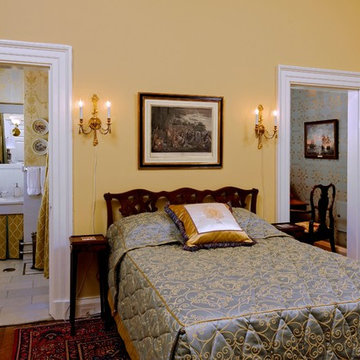
This award winning guest bedroom was a redecoration project for historic Anderson House in Washington, D. C. The custom quilted bedspread is in a Thibaut fabric and includes a reverse sham, and contrast banding at the hem, and a contrast welting at the mattress edge. Seen to the left is the guest bathroom, and to the right, the desk alcove. Ceilings in this historic home's bedroom space are 13 1/2 feet high. An engraving of William Penn signing a treaty with the Indians is from the Anderson House Collection. The portrait on the far right is of Gen. Anthony Wayne, reproduced from an original in the collection of Historic Waynesborough, in Paoli, Pennsylvania, and custom framed. The painting in the desk alcove is of the battle between the BonHomme Richard and the Serapis, and was purchased and custom framed for the space. The vintage bed was found in an antique store, while the end tables used as nightstands are from Maitland Smith. An Oriental rug was added to the room as a part of the redesign. The walls are more gold than yellow, but may appear brighter on your monitor. Bob Narod, Photographer, LLC
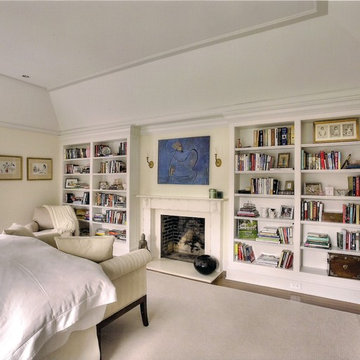
Tray ceiling and carved stone fireplace mantle with flanking bookcases in master bedroom
ニューヨークにある中くらいなトラディショナルスタイルのおしゃれな主寝室 (黄色い壁、無垢フローリング、標準型暖炉、石材の暖炉まわり)
ニューヨークにある中くらいなトラディショナルスタイルのおしゃれな主寝室 (黄色い壁、無垢フローリング、標準型暖炉、石材の暖炉まわり)
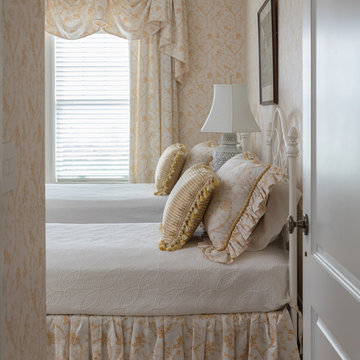
This warm, inviting guest room is refreshed with coordinating wallpaper, bedskirt, and window treatments. The white wrought iron headboards on twin beds accentuate the fresh traditional feel of the home.
Photography: Lauren Hagerstrom
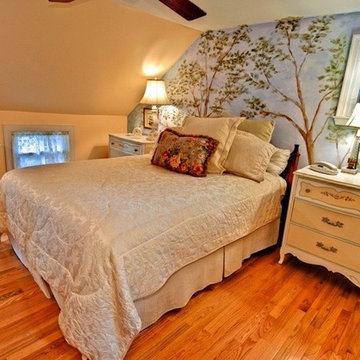
An unpretentious yet elegant attic bedroom,created with childhood fruniture, a mural that echoes the trees and love.
ボルチモアにある中くらいなトラディショナルスタイルのおしゃれな主寝室 (黄色い壁、無垢フローリング、暖炉なし) のインテリア
ボルチモアにある中くらいなトラディショナルスタイルのおしゃれな主寝室 (黄色い壁、無垢フローリング、暖炉なし) のインテリア
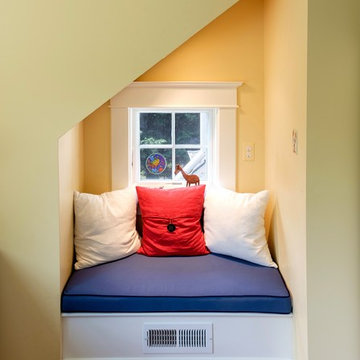
Michael S. Koryta
ボルチモアにある中くらいなトラディショナルスタイルのおしゃれな寝室 (黄色い壁、無垢フローリング、茶色い床) のレイアウト
ボルチモアにある中くらいなトラディショナルスタイルのおしゃれな寝室 (黄色い壁、無垢フローリング、茶色い床) のレイアウト
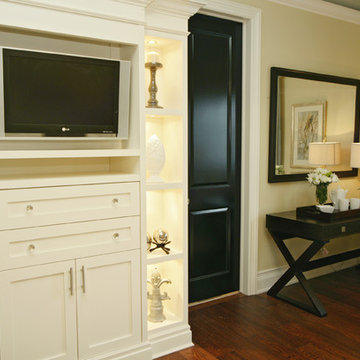
The master bedroom also houses built-in cabinetry for function and a place to display personal treasures. A side desk is a great space for writing or gathering your thoughts at the end of a busy day.
This project is 5+ years old. Most items shown are custom (eg. millwork, upholstered furniture, drapery). Most goods are no longer available. Benjamin Moore paint.
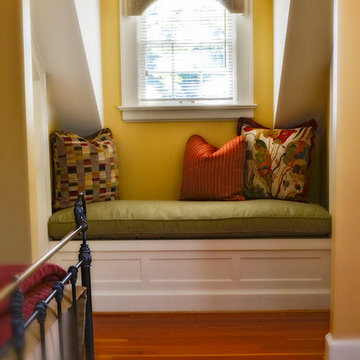
We were thrilled when this distinguished commercial architect contacted us to furnish his newly remodeled master suite. We remember specifically his request, “Make my wife happy.” Their home had been lovingly restored piece by piece, and the couple gravitated towards nature inspired colors and Craftsman lines.
The wife and mom of the household spent her days with her young boys, volunteering at school and extracurricular activities. The boys’ rooms were colorful, inspiring and finished down to the final detail. Yet, similar to a lot of our clients with younger children, the master suite was never pulled together and finished.
We started by selecting a hand-knotted Suzani rug from Nepal that brought in an inspiring color story for the master bedroom. Imaginative blues in the area rug encouraged the original fir hardwood floors to sing, and also offered comfort underfoot when getting in and out of bed. To give the room a cozy, cottage feel we selected a variety of textures and patterns in linens, raw silk and Egyptian and sateen cottons. We custom designed and fabricated bench seating, window cornices and pillows. We finished the space with meaningful artwork and accessories, giving the space a charming, livable grace.
For more about Angela Todd Studios, click here: https://www.angelatoddstudios.com/
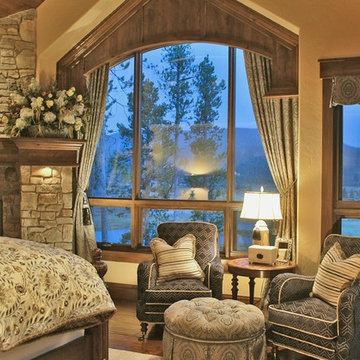
Everything about this bedroom screams mountain feel as well as being completely custom. From how the fireplace was designed to the valances on the large window giving a gorgeous mountain top view. This room was designed around the extraordinary views. Starting with a custom stone work fireplace with natural Colorado timber gives the room a total mountain home feel.
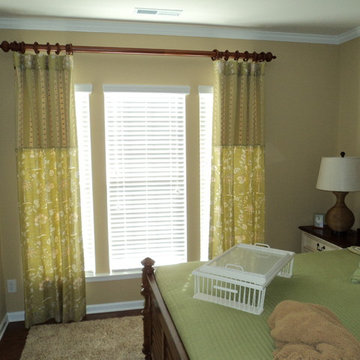
Guest Room accented with banded and cuffed Panels. Friends will be sleeping pretty!
シャーロットにある中くらいなトラディショナルスタイルのおしゃれな寝室 (無垢フローリング、黄色い壁、暖炉なし) のインテリア
シャーロットにある中くらいなトラディショナルスタイルのおしゃれな寝室 (無垢フローリング、黄色い壁、暖炉なし) のインテリア
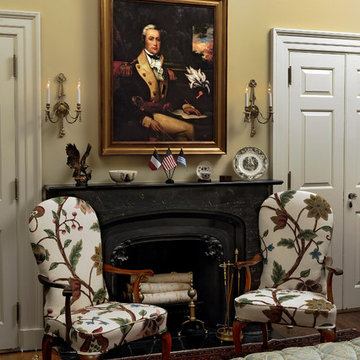
The award-winning Pennsylvania Room is a guest bedroom suite at Anderson House, headquarters of the Society of the Cincinnati, the oldest continuing historical organization in the United States of America. Vintage open arm occasional chairs in a Philadelphia style were purchased and reupholstered in a Thibaut fabric. The custom quilted bedspread is also in a Thibaut fabric. The colors and style of the room were inspired by the portrait of Col. Edward Butler over the fireplace. Col. Butler was an officer in the Pennsylvania line, and one of the founding members of the Pennsylvania Society of the Cincinnati. This portrait is reproduced from an original larger portrait in the Anderson House collection, and custom framed. The Oriental rug was added to the room as a part of the redesign. Birch logs transform what had been a black hole of a fireplace, in black marble and original to the room, and add depth to the room. A Wedgwood Franklin blow, and commemorative plate with Philadelphia architectural landmarks help tell the story in this room. Bob Narod, Photographer, LLC
中くらいなトラディショナルスタイルの寝室 (無垢フローリング、黄色い壁) の写真
1
