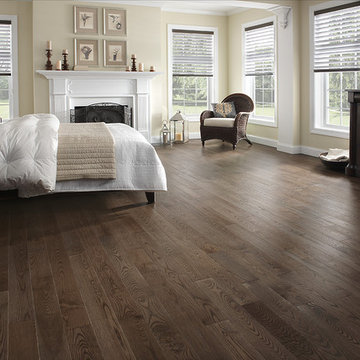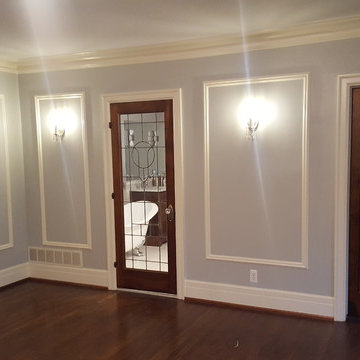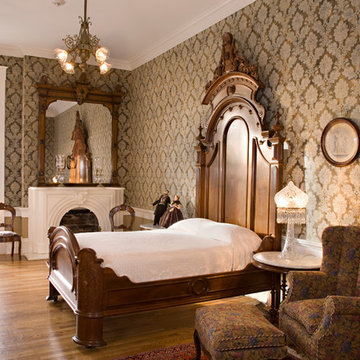トラディショナルスタイルの寝室 (木材の暖炉まわり、茶色い床) の写真
絞り込み:
資材コスト
並び替え:今日の人気順
写真 1〜20 枚目(全 172 枚)
1/4

Lori Hamilton Photography
マイアミにある巨大なトラディショナルスタイルのおしゃれな主寝室 (青い壁、無垢フローリング、標準型暖炉、木材の暖炉まわり、茶色い床、照明、グレーとブラウン)
マイアミにある巨大なトラディショナルスタイルのおしゃれな主寝室 (青い壁、無垢フローリング、標準型暖炉、木材の暖炉まわり、茶色い床、照明、グレーとブラウン)
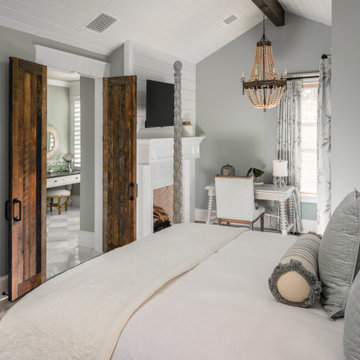
Indulge in the serenity of this enchanting blue and cream bedroom, where shabby chic meets rustic charm. The soothing color palette, along with the timeless shiplap walls and ceilings, exposed wooden ceiling beams, and whimsical beaded chandelier, create a truly captivating ambiance. The shabby chic furniture adds a touch of elegance and comfort, while the watercolor painting adds a pop of artistic flair.
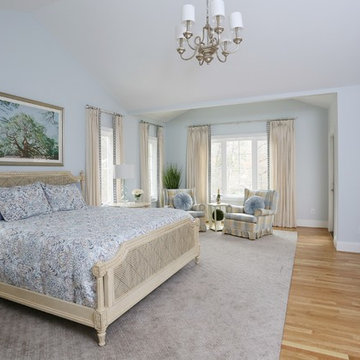
This main bedroom suite is a dream come true for my client. We worked together to fix the architects weird floor plan. Now the plan has the bed in perfect position to highlight the artwork of the Angel Tree in Charleston by C Kennedy Photography of Topsail Beach, NC. We created a nice sitting area. We also fixed the plan for the master bath and dual His/Her closets. Warm wood floors, Sherwin Williams SW6224 Mountain Air walls, beautiful furniture and bedding complete the vision! Cat Wilborne Photography
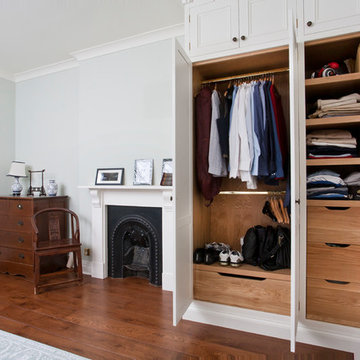
Gareth Buddo of Furmoto
他の地域にある広いトラディショナルスタイルのおしゃれな主寝室 (青い壁、無垢フローリング、標準型暖炉、木材の暖炉まわり、茶色い床) のレイアウト
他の地域にある広いトラディショナルスタイルのおしゃれな主寝室 (青い壁、無垢フローリング、標準型暖炉、木材の暖炉まわり、茶色い床) のレイアウト
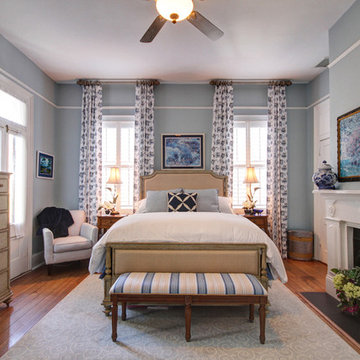
We continued the blue into the master bedroom. Matching wood tone night stands with a distressed white painted chest. The overall look is country French.
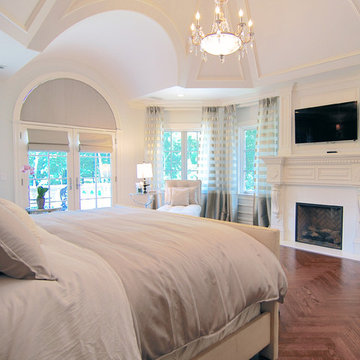
For this commission the client hired us to do the interiors of their new home which was under construction. The style of the house was very traditional however the client wanted the interiors to be transitional, a mixture of contemporary with more classic design. We assisted the client in all of the material, fixture, lighting, cabinetry and built-in selections for the home. The floors throughout the first floor of the home are a creme marble in different patterns to suit the particular room; the dining room has a marble mosaic inlay in the tradition of an oriental rug. The ground and second floors are hardwood flooring with a herringbone pattern in the bedrooms. Each of the seven bedrooms has a custom ensuite bathroom with a unique design. The master bathroom features a white and gray marble custom inlay around the wood paneled tub which rests below a venetian plaster domes and custom glass pendant light. We also selected all of the furnishings, wall coverings, window treatments, and accessories for the home. Custom draperies were fabricated for the sitting room, dining room, guest bedroom, master bedroom, and for the double height great room. The client wanted a neutral color scheme throughout the ground floor; fabrics were selected in creams and beiges in many different patterns and textures. One of the favorite rooms is the sitting room with the sculptural white tete a tete chairs. The master bedroom also maintains a neutral palette of creams and silver including a venetian mirror and a silver leafed folding screen. Additional unique features in the home are the layered capiz shell walls at the rear of the great room open bar, the double height limestone fireplace surround carved in a woven pattern, and the stained glass dome at the top of the vaulted ceilings in the great room.
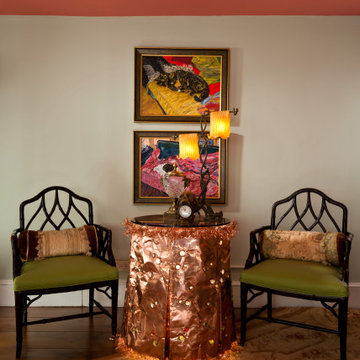
The Eleanor Rosevelt suite at Norman Vale. Coral ceiling (Pantones color of the year). Chinese Chipendale chairs with leather seats compliment original copper and glass skirted table with illumination by princeHerman. Vintage needlepoint (Aubouson style) rug. Original cat paintings by princeHerman. Original wide plank pine floors (19th century)
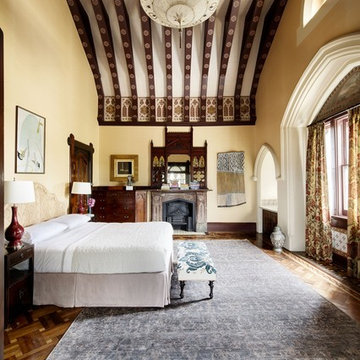
Thomas Dalhoff
シドニーにある巨大なトラディショナルスタイルのおしゃれな主寝室 (黄色い壁、無垢フローリング、薪ストーブ、木材の暖炉まわり、茶色い床) のインテリア
シドニーにある巨大なトラディショナルスタイルのおしゃれな主寝室 (黄色い壁、無垢フローリング、薪ストーブ、木材の暖炉まわり、茶色い床) のインテリア
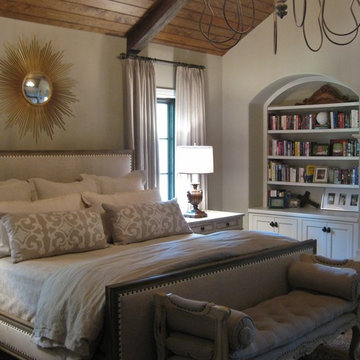
Authentic French Country Estate in one of Houston's most exclusive neighborhoods - Hunters Creek Village.
ヒューストンにある広いトラディショナルスタイルのおしゃれな主寝室 (白い壁、濃色無垢フローリング、両方向型暖炉、木材の暖炉まわり、茶色い床) のインテリア
ヒューストンにある広いトラディショナルスタイルのおしゃれな主寝室 (白い壁、濃色無垢フローリング、両方向型暖炉、木材の暖炉まわり、茶色い床) のインテリア
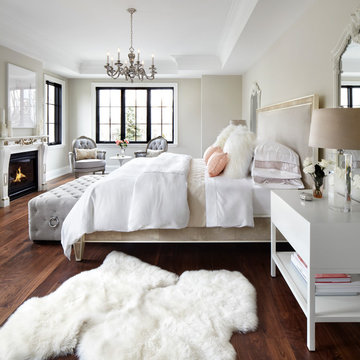
Lisa Petrole
トロントにあるトラディショナルスタイルのおしゃれな主寝室 (ベージュの壁、無垢フローリング、標準型暖炉、木材の暖炉まわり、茶色い床、グレーとクリーム色) のレイアウト
トロントにあるトラディショナルスタイルのおしゃれな主寝室 (ベージュの壁、無垢フローリング、標準型暖炉、木材の暖炉まわり、茶色い床、グレーとクリーム色) のレイアウト
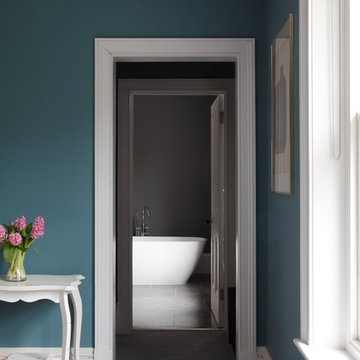
Bedwardine Road is our epic renovation and extension of a vast Victorian villa in Crystal Palace, south-east London.
Traditional architectural details such as flat brick arches and a denticulated brickwork entablature on the rear elevation counterbalance a kitchen that feels like a New York loft, complete with a polished concrete floor, underfloor heating and floor to ceiling Crittall windows.
Interiors details include as a hidden “jib” door that provides access to a dressing room and theatre lights in the master bathroom.
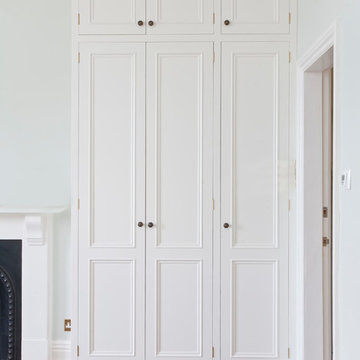
Gareth Buddo of Furmoto
他の地域にある広いトラディショナルスタイルのおしゃれな主寝室 (青い壁、無垢フローリング、標準型暖炉、木材の暖炉まわり、茶色い床)
他の地域にある広いトラディショナルスタイルのおしゃれな主寝室 (青い壁、無垢フローリング、標準型暖炉、木材の暖炉まわり、茶色い床)

Authentic French Country Estate in one of Houston's most exclusive neighborhoods - Hunters Creek Village. Custom designed and fabricated iron railing featuring Gothic circles.
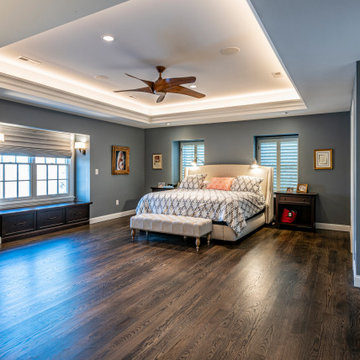
As large as this master bedroom is, it's smaller than the 22x23 feet it started, as we carved out about 6 feet to the right for his and her walk in closets. To counter the low feeling of an 8 foot ceiling in a large space, we carved a coffer out of the attic over, and uplit it behind cove molding, in addition to strategic downlighting.
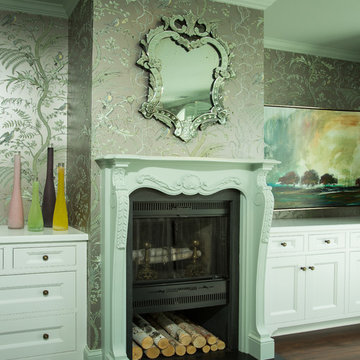
We installed built-in cabinets on both sides of the bedroom fireplace.
Photographer: Greg Hadley
Interior Designer: Whitney Stewart
ワシントンD.C.にある広いトラディショナルスタイルのおしゃれな主寝室 (濃色無垢フローリング、標準型暖炉、木材の暖炉まわり、茶色い床)
ワシントンD.C.にある広いトラディショナルスタイルのおしゃれな主寝室 (濃色無垢フローリング、標準型暖炉、木材の暖炉まわり、茶色い床)
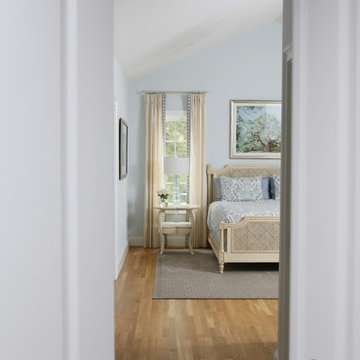
This main bedroom suite is a dream come true for my client. We worked together to fix the architects weird floor plan. Now the plan has the bed in perfect position to highlight the artwork of the Angel Tree in Charleston by C Kennedy Photography of Topsail Beach, NC. We created a nice sitting area. We also fixed the plan for the master bath and dual His/Her closets. Warm wood floors, Sherwin Williams SW6224 Mountain Air walls, beautiful furniture and bedding complete the vision! Cat Wilborne Photography
トラディショナルスタイルの寝室 (木材の暖炉まわり、茶色い床) の写真
1

