トラディショナルスタイルの浴室・バスルーム (シャワーカーテン、引戸のシャワー、羽目板の壁) の写真
絞り込み:
資材コスト
並び替え:今日の人気順
写真 1〜20 枚目(全 137 枚)
1/5

This project was focused on eeking out space for another bathroom for this growing family. The three bedroom, Craftsman bungalow was originally built with only one bathroom, which is typical for the era. The challenge was to find space without compromising the existing storage in the home. It was achieved by claiming the closet areas between two bedrooms, increasing the original 29" depth and expanding into the larger of the two bedrooms. The result was a compact, yet efficient bathroom. Classic finishes are respectful of the vernacular and time period of the home.

Demolition of existing bathroom tub/shower, tile walls and fixtures. Complete replacement of drywall and cement backer board. Removal of existing tile floor and floated with a self leveling compound. Replacement of all existing plumbing and electrical rough-in to make ready for new fixtures. Installation of fiberglass shower pan and installation of new water proof vinyl wall tile in shower. Installation of new waterproof laminate flooring, wall wainscot and door trim. Upgraded vanity and toilet, and all new fixtures (shower faucet, sink faucet, light fixtures, towel hooks, etc)
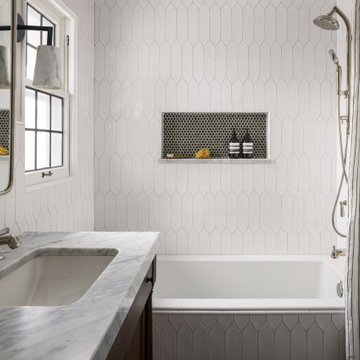
サンディエゴにある高級な中くらいなトラディショナルスタイルのおしゃれなマスターバスルーム (濃色木目調キャビネット、ドロップイン型浴槽、アルコーブ型シャワー、分離型トイレ、白いタイル、磁器タイル、白い壁、磁器タイルの床、アンダーカウンター洗面器、大理石の洗面台、黒い床、シャワーカーテン、白い洗面カウンター、ニッチ、洗面台1つ、羽目板の壁、フラットパネル扉のキャビネット、独立型洗面台) の写真
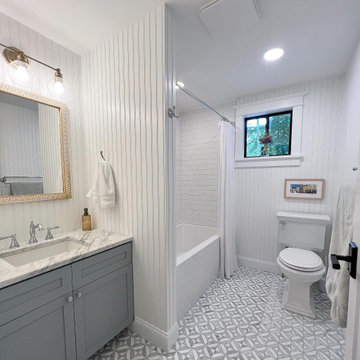
Crisp & Clean bathroom remodel. Floor to Ceiling beadboard, marble floors, deep soaking tub & lots of white!
ボストンにあるお手頃価格の中くらいなトラディショナルスタイルのおしゃれな浴室 (シェーカースタイル扉のキャビネット、青いキャビネット、シャワー付き浴槽 、白いタイル、サブウェイタイル、白い壁、大理石の床、大理石の洗面台、シャワーカーテン、洗面台1つ、造り付け洗面台、羽目板の壁) の写真
ボストンにあるお手頃価格の中くらいなトラディショナルスタイルのおしゃれな浴室 (シェーカースタイル扉のキャビネット、青いキャビネット、シャワー付き浴槽 、白いタイル、サブウェイタイル、白い壁、大理石の床、大理石の洗面台、シャワーカーテン、洗面台1つ、造り付け洗面台、羽目板の壁) の写真
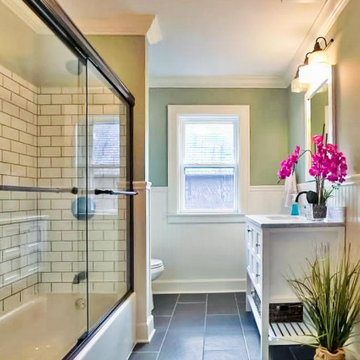
Restoration of a beautiful English Tudor that consisted of an updated floor plan, custom kitchen, master suite and new baths.
クリーブランドにあるトラディショナルスタイルのおしゃれな子供用バスルーム (白いキャビネット、アルコーブ型浴槽、シャワー付き浴槽 、白いタイル、サブウェイタイル、緑の壁、セラミックタイルの床、アンダーカウンター洗面器、大理石の洗面台、黒い床、引戸のシャワー、白い洗面カウンター、洗面台1つ、独立型洗面台、羽目板の壁) の写真
クリーブランドにあるトラディショナルスタイルのおしゃれな子供用バスルーム (白いキャビネット、アルコーブ型浴槽、シャワー付き浴槽 、白いタイル、サブウェイタイル、緑の壁、セラミックタイルの床、アンダーカウンター洗面器、大理石の洗面台、黒い床、引戸のシャワー、白い洗面カウンター、洗面台1つ、独立型洗面台、羽目板の壁) の写真
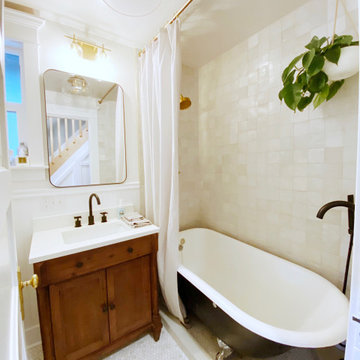
This project was such a joy! From the craftsman touches to the handmade tile we absolutely loved working on this bathroom. While taking on the bathroom we took on other changes throughout the home such as stairs, hardwood, custom cabinetry, and more.

ワシントンD.C.にある高級な中くらいなトラディショナルスタイルのおしゃれなマスターバスルーム (白いキャビネット、分離型トイレ、白いタイル、木目調タイル、茶色い壁、大理石の床、ベッセル式洗面器、大理石の洗面台、白い床、引戸のシャワー、白い洗面カウンター、洗面台1つ、独立型洗面台、板張り天井、羽目板の壁) の写真

フィラデルフィアにある高級な小さなトラディショナルスタイルのおしゃれな浴室 (フラットパネル扉のキャビネット、黒いキャビネット、アルコーブ型浴槽、シャワー付き浴槽 、分離型トイレ、白いタイル、磁器タイル、青い壁、大理石の床、一体型シンク、人工大理石カウンター、黒い床、シャワーカーテン、白い洗面カウンター、ニッチ、洗面台1つ、独立型洗面台、三角天井、羽目板の壁、白い天井) の写真
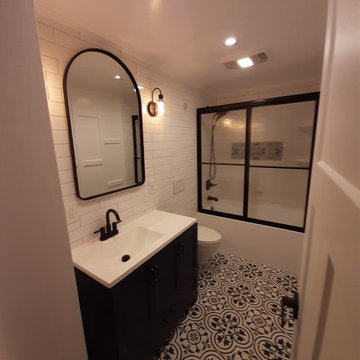
デトロイトにある高級な中くらいなトラディショナルスタイルのおしゃれなバスルーム (浴槽なし) (シェーカースタイル扉のキャビネット、青いキャビネット、アルコーブ型浴槽、シャワー付き浴槽 、壁掛け式トイレ、白いタイル、磁器タイル、白い壁、磁器タイルの床、クオーツストーンの洗面台、マルチカラーの床、引戸のシャワー、白い洗面カウンター、洗面台1つ、独立型洗面台、羽目板の壁) の写真

In a Brookline home, the upstairs hall bath is renovated to reflect the Parisian inspiration the homeowners loved. A black custom vanity and elegant stone countertop with wall-mounted fixtures is surrounded by mirrors on three walls. Graceful black and white marble tile, wainscoting on the walls, and marble tile in the shower are among the features. A lovely chandelier and black & white striped fabric complete the look of this guest bath.
Photography by Daniel Nystedt

This bathroom has a modern floating vanity mixed with some retro style fixtures. The shining star of this bathroom is the bathtub which features a stereo that plays through the water!

Photographer: Marit Williams Photography
他の地域にある小さなトラディショナルスタイルのおしゃれな浴室 (アルコーブ型浴槽、アルコーブ型シャワー、ビデ、白いタイル、サブウェイタイル、青い壁、磁器タイルの床、コンソール型シンク、白い床、シャワーカーテン、白い洗面カウンター、洗面台1つ、独立型洗面台、羽目板の壁) の写真
他の地域にある小さなトラディショナルスタイルのおしゃれな浴室 (アルコーブ型浴槽、アルコーブ型シャワー、ビデ、白いタイル、サブウェイタイル、青い壁、磁器タイルの床、コンソール型シンク、白い床、シャワーカーテン、白い洗面カウンター、洗面台1つ、独立型洗面台、羽目板の壁) の写真
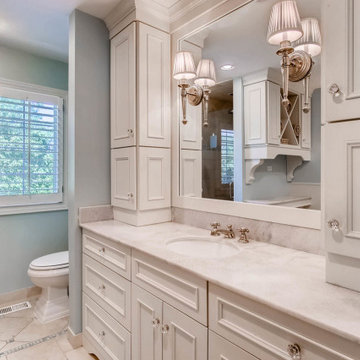
シカゴにある高級な中くらいなトラディショナルスタイルのおしゃれなバスルーム (浴槽なし) (インセット扉のキャビネット、白いキャビネット、置き型浴槽、アルコーブ型シャワー、一体型トイレ 、ベージュのタイル、セラミックタイル、白い壁、セラミックタイルの床、オーバーカウンターシンク、大理石の洗面台、白い床、シャワーカーテン、白い洗面カウンター、トイレ室、洗面台2つ、独立型洗面台、クロスの天井、羽目板の壁) の写真
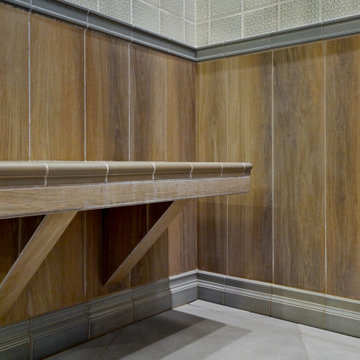
This custom home, sitting above the City within the hills of Corvallis, was carefully crafted with attention to the smallest detail. The homeowners came to us with a vision of their dream home, and it was all hands on deck between the G. Christianson team and our Subcontractors to create this masterpiece! Each room has a theme that is unique and complementary to the essence of the home, highlighted in the Swamp Bathroom and the Dogwood Bathroom. The home features a thoughtful mix of materials, using stained glass, tile, art, wood, and color to create an ambiance that welcomes both the owners and visitors with warmth. This home is perfect for these homeowners, and fits right in with the nature surrounding the home!

This project was focused on eeking out space for another bathroom for this growing family. The three bedroom, Craftsman bungalow was originally built with only one bathroom, which is typical for the era. The challenge was to find space without compromising the existing storage in the home. It was achieved by claiming the closet areas between two bedrooms, increasing the original 29" depth and expanding into the larger of the two bedrooms. The result was a compact, yet efficient bathroom. Classic finishes are respectful of the vernacular and time period of the home.
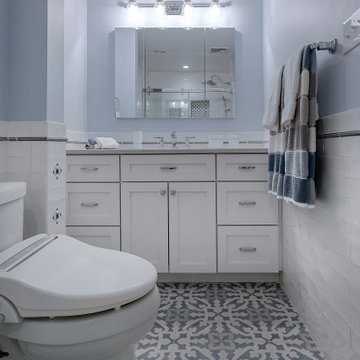
フィラデルフィアにあるお手頃価格の中くらいなトラディショナルスタイルのおしゃれな子供用バスルーム (シェーカースタイル扉のキャビネット、白いキャビネット、アルコーブ型浴槽、シャワー付き浴槽 、分離型トイレ、白いタイル、サブウェイタイル、青い壁、セメントタイルの床、アンダーカウンター洗面器、クオーツストーンの洗面台、グレーの床、引戸のシャワー、グレーの洗面カウンター、ニッチ、洗面台1つ、造り付け洗面台、羽目板の壁) の写真
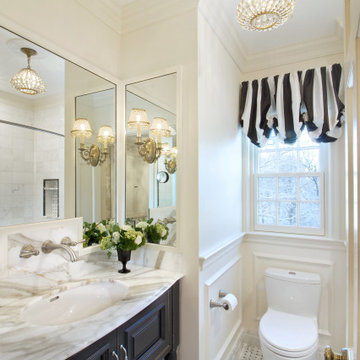
In a Brookline home, the upstairs hall bath is renovated to reflect the Parisian inspiration the homeowners loved. A black custom vanity and elegant stone countertop with wall-mounted fixtures is surrounded by mirrors on three walls. Graceful black and white marble tile, wainscoting on the walls, and marble tile in the shower are among the features. A lovely chandelier and black & white striped fabric complete the look of this guest bath.
Photography by Daniel Nystedt

Pierre Jean-Baptiste planned & designed this miniscule bathroom in what is known as “Mission Style”. We added light grey wainscoting with dark brown (Sherwin Williams SW 7025) low VOC wall paint above to add contrast to the newly added custom wainscotting. All trim, ceiling panels, and the vanity is crafted of reclaimed wood. We integrated LED recessed ceiling lights to reduce power consumption. Grab bars were placed to assist in the client’s mobility as required due to a recent surgery. Overall, this bathroom achieved the goal of being environmentally friendly as well as design conscious.
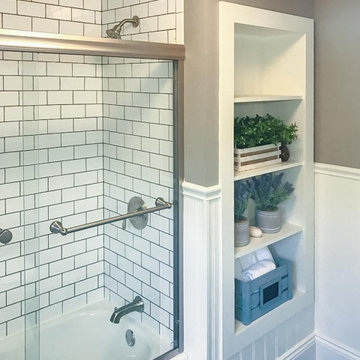
Extensive remodel to this beautiful 1930’s Tudor that included an addition that housed a custom kitchen with box beam ceilings, a family room and an upgraded master suite with marble bath.

This project was such a joy! From the craftsman touches to the handmade tile we absolutely loved working on this bathroom. While taking on the bathroom we took on other changes throughout the home such as stairs, hardwood, custom cabinetry, and more.
トラディショナルスタイルの浴室・バスルーム (シャワーカーテン、引戸のシャワー、羽目板の壁) の写真
1