トラディショナルスタイルの浴室・バスルーム (茶色い床、ガラスタイル) の写真
絞り込み:
資材コスト
並び替え:今日の人気順
写真 1〜20 枚目(全 91 枚)
1/4
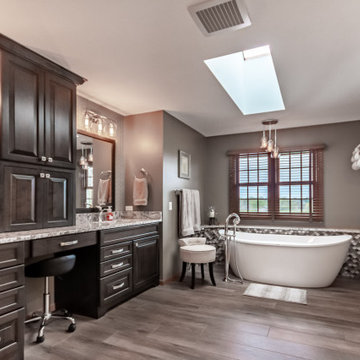
シカゴにある広いトラディショナルスタイルのおしゃれなマスターバスルーム (レイズドパネル扉のキャビネット、茶色いキャビネット、置き型浴槽、アルコーブ型シャワー、一体型トイレ 、茶色いタイル、ガラスタイル、ベージュの壁、磁器タイルの床、アンダーカウンター洗面器、御影石の洗面台、茶色い床、開き戸のシャワー、ブラウンの洗面カウンター、トイレ室、洗面台2つ、造り付け洗面台) の写真
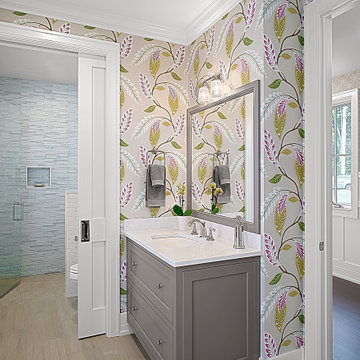
Guests can access this fun bathroom from the entry, guest room and outdoor patio. Wallpaper by Nina Campbell, tile by Dwyer Marble & Stone, and counters by Cambria atop custom vanities.
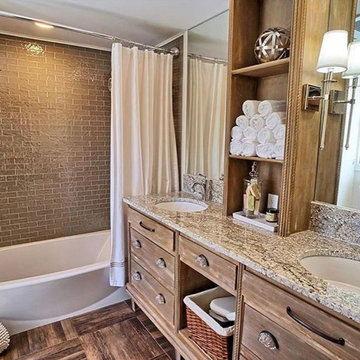
This bath hadn't been updated since the home was built in 1967. The room was gutted and the only thing salvaged was the original vanity, which was reworked to included two drawers and a pop-out drawer under each sink, as well as an open area in the center for a basket. A hutch was added up the center and mirrors to the ceiling. Stunning light sconces were added on each side of the right hand sink for makeup application.
New floor tile was laid in a unique pattern and glass tile was used in the combo tub/shower area. A new granite countertop, undermount sinks, and a sleek tub round out the new fixtures.
The door originally opened inward to the space and was hinged on the left, obstructing access to the closet behind in the eave. Demolition included removing the mildly functional closet and the door into the bathroom from the bedroom was hinged from the right and now swings into the bedroom.
The changes not only refreshed the room aesthetically but provided more functionality and more light to flow into and bounce around the room.
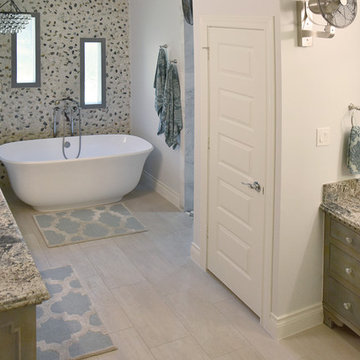
ヒューストンにある高級な広いトラディショナルスタイルのおしゃれなマスターバスルーム (落し込みパネル扉のキャビネット、中間色木目調キャビネット、置き型浴槽、バリアフリー、分離型トイレ、マルチカラーのタイル、ガラスタイル、青い壁、磁器タイルの床、アンダーカウンター洗面器、御影石の洗面台、茶色い床、開き戸のシャワー、マルチカラーの洗面カウンター) の写真
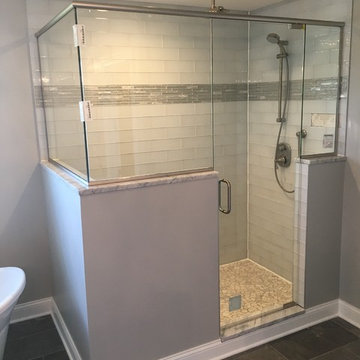
シカゴにある中くらいなトラディショナルスタイルのおしゃれなマスターバスルーム (置き型浴槽、コーナー設置型シャワー、白いタイル、ガラスタイル、グレーの壁、磁器タイルの床、茶色い床、開き戸のシャワー) の写真
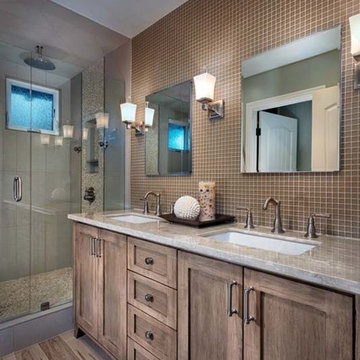
他の地域にある中くらいなトラディショナルスタイルのおしゃれなマスターバスルーム (シェーカースタイル扉のキャビネット、濃色木目調キャビネット、アルコーブ型シャワー、茶色いタイル、ガラスタイル、茶色い壁、クッションフロア、アンダーカウンター洗面器、茶色い床、開き戸のシャワー) の写真
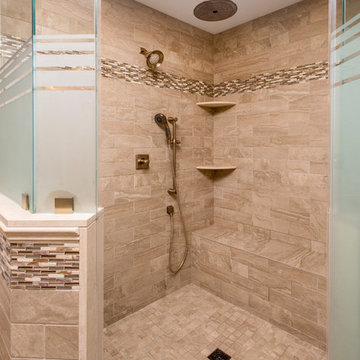
Hub Willson Photography
フィラデルフィアにある広いトラディショナルスタイルのおしゃれなマスターバスルーム (茶色い壁、磁器タイルの床、茶色い床、コーナー設置型シャワー、茶色いタイル、ガラスタイル、アンダーカウンター洗面器) の写真
フィラデルフィアにある広いトラディショナルスタイルのおしゃれなマスターバスルーム (茶色い壁、磁器タイルの床、茶色い床、コーナー設置型シャワー、茶色いタイル、ガラスタイル、アンダーカウンター洗面器) の写真
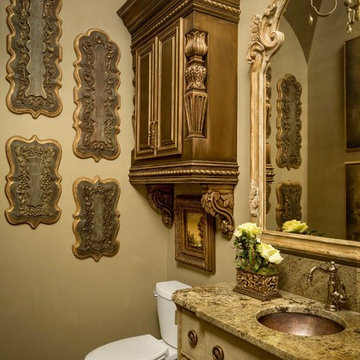
Elegant bathroom with french architectural elements. Custom design cabinets. Design provided by Grandeur Design.
ダラスにある高級な小さなトラディショナルスタイルのおしゃれな浴室 (レイズドパネル扉のキャビネット、ヴィンテージ仕上げキャビネット、一体型トイレ 、緑のタイル、ガラスタイル、緑の壁、無垢フローリング、アンダーカウンター洗面器、御影石の洗面台、茶色い床) の写真
ダラスにある高級な小さなトラディショナルスタイルのおしゃれな浴室 (レイズドパネル扉のキャビネット、ヴィンテージ仕上げキャビネット、一体型トイレ 、緑のタイル、ガラスタイル、緑の壁、無垢フローリング、アンダーカウンター洗面器、御影石の洗面台、茶色い床) の写真
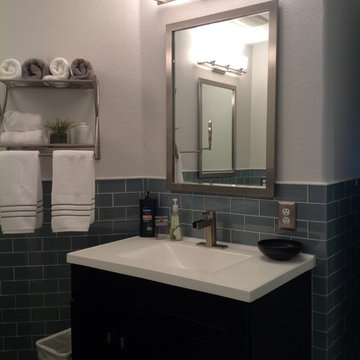
デンバーにあるお手頃価格の中くらいなトラディショナルスタイルのおしゃれなマスターバスルーム (シェーカースタイル扉のキャビネット、濃色木目調キャビネット、アルコーブ型シャワー、青いタイル、ガラスタイル、白い壁、一体型シンク、クオーツストーンの洗面台、淡色無垢フローリング、茶色い床、開き戸のシャワー) の写真
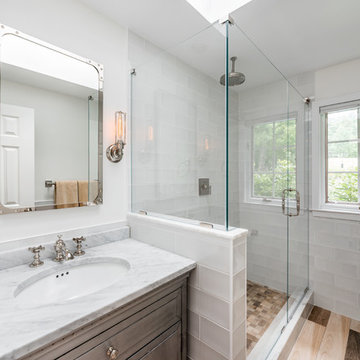
ニューヨークにある高級な小さなトラディショナルスタイルのおしゃれな浴室 (インセット扉のキャビネット、中間色木目調キャビネット、コーナー設置型シャワー、白いタイル、ガラスタイル、白い壁、淡色無垢フローリング、アンダーカウンター洗面器、大理石の洗面台、茶色い床、開き戸のシャワー) の写真

タンパにある高級な中くらいなトラディショナルスタイルのおしゃれな子供用バスルーム (シェーカースタイル扉のキャビネット、白いキャビネット、アルコーブ型浴槽、シャワー付き浴槽 、一体型トイレ 、黄色いタイル、ガラスタイル、グレーの壁、木目調タイルの床、アンダーカウンター洗面器、御影石の洗面台、茶色い床、シャワーカーテン、マルチカラーの洗面カウンター、ニッチ、洗面台1つ、造り付け洗面台、三角天井) の写真
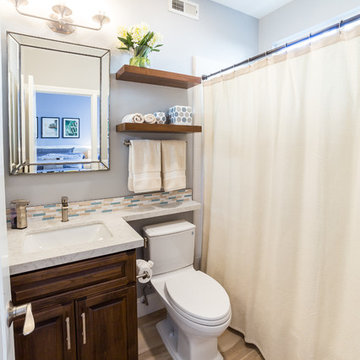
The second bathroom kept it simple, updating the space with new vanity and countertop. New flooring and floating shelves were also added to tie the design together perfectly.
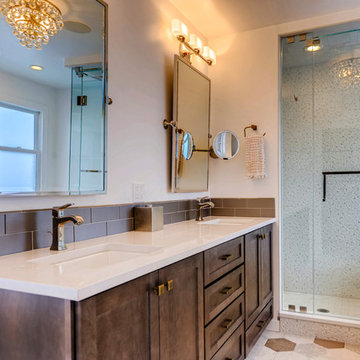
Rodwin Architecture & Skycastle Homes
Location: Boulder, CO USA
Our clients asked us to breathe new life into a dark and chopped up 1990’s home, that had a solid shell but a dysfunctional floor plan and dated finishes. We took down all the walls and created an open concept, sunny plan where all the public social spaces connected. We added a Dutch front door and created both a foyer and proper mud-room for the first time, so guests now had a sense of arrival and a place to hang their jackets. The odd dated kitchen that was the heart of the home was rebuilt from scratch with a simple white and blue palette. We opened up the south wall of the main floor with large windows and doors to help BBQ’s and parties flow from inside to the patio. The sagging and faded wrap-around porch was rebuilt from scratch. We re-arranged the interior spaces to create a dream kid’s playroom packed with organized storage and just far enough away from the grown-ups so that everyone can co-exist peacefully. We redid the finishes & fixtures throughout, and opened up the staircase to be an elegant path through this 4 storey house.
Built by Skycastle Construction.
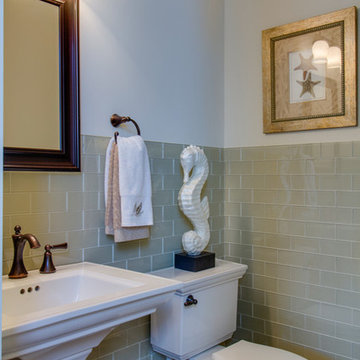
This sandy colored glass subway tile dresses up this powder room for a sophisticated coastal feel.
他の地域にある小さなトラディショナルスタイルのおしゃれなバスルーム (浴槽なし) (ベージュのタイル、ガラスタイル、ベージュの壁、無垢フローリング、ペデスタルシンク、茶色い床) の写真
他の地域にある小さなトラディショナルスタイルのおしゃれなバスルーム (浴槽なし) (ベージュのタイル、ガラスタイル、ベージュの壁、無垢フローリング、ペデスタルシンク、茶色い床) の写真
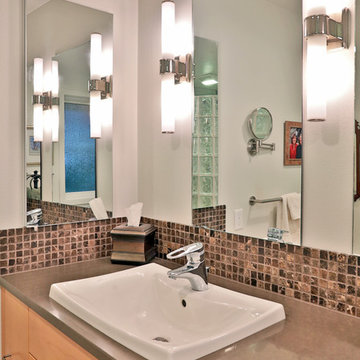
シアトルにある広いトラディショナルスタイルのおしゃれなマスターバスルーム (フラットパネル扉のキャビネット、中間色木目調キャビネット、猫足バスタブ、ガラスタイル、白い壁、磁器タイルの床、オーバーカウンターシンク、クオーツストーンの洗面台、茶色い床、開き戸のシャワー、ブラウンの洗面カウンター) の写真
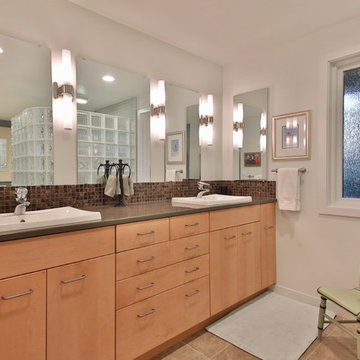
シアトルにある広いトラディショナルスタイルのおしゃれなマスターバスルーム (フラットパネル扉のキャビネット、中間色木目調キャビネット、猫足バスタブ、ガラスタイル、白い壁、磁器タイルの床、オーバーカウンターシンク、クオーツストーンの洗面台、茶色い床、ブラウンの洗面カウンター、開き戸のシャワー) の写真
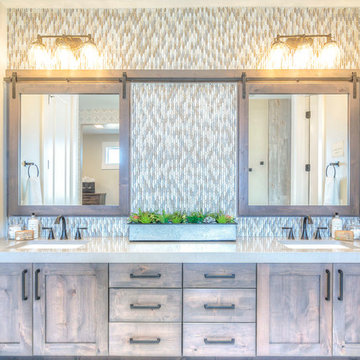
ボイシにある高級な中くらいなトラディショナルスタイルのおしゃれなマスターバスルーム (落し込みパネル扉のキャビネット、濃色木目調キャビネット、置き型浴槽、マルチカラーのタイル、ガラスタイル、クオーツストーンの洗面台、グレーの洗面カウンター、オープン型シャワー、分離型トイレ、グレーの壁、濃色無垢フローリング、アンダーカウンター洗面器、茶色い床、オープンシャワー) の写真
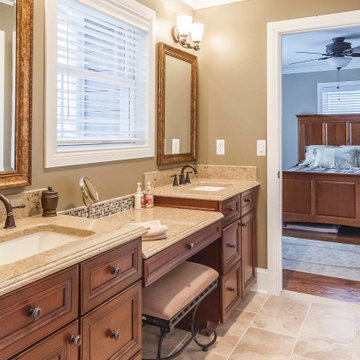
デトロイトにあるお手頃価格の広いトラディショナルスタイルのおしゃれな浴室 (レイズドパネル扉のキャビネット、中間色木目調キャビネット、アルコーブ型浴槽、シャワー付き浴槽 、分離型トイレ、マルチカラーのタイル、ガラスタイル、ベージュの壁、セラミックタイルの床、アンダーカウンター洗面器、御影石の洗面台、茶色い床、引戸のシャワー、ベージュのカウンター、洗面台2つ、独立型洗面台、照明、クロスの天井、壁紙、白い天井) の写真
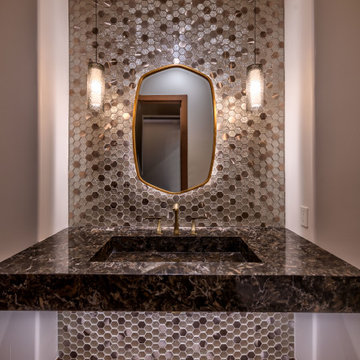
他の地域にある高級な小さなトラディショナルスタイルのおしゃれなバスルーム (浴槽なし) (黒いキャビネット、マルチカラーのタイル、ガラスタイル、ベージュの壁、セメントタイルの床、一体型シンク、御影石の洗面台、茶色い床、黒い洗面カウンター、洗面台1つ、フローティング洗面台) の写真
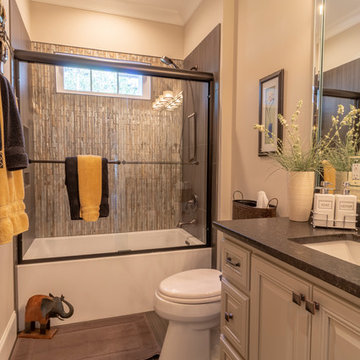
ローリーにある中くらいなトラディショナルスタイルのおしゃれなバスルーム (浴槽なし) (レイズドパネル扉のキャビネット、白いキャビネット、アルコーブ型浴槽、シャワー付き浴槽 、茶色いタイル、ガラスタイル、ベージュの壁、磁器タイルの床、アンダーカウンター洗面器、茶色い床、引戸のシャワー、ブラウンの洗面カウンター) の写真
トラディショナルスタイルの浴室・バスルーム (茶色い床、ガラスタイル) の写真
1