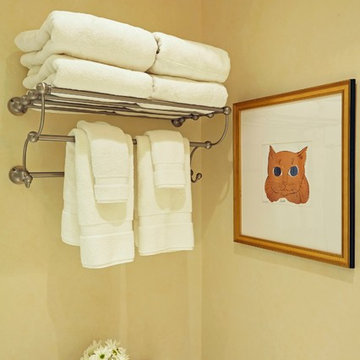ラグジュアリーな黄色いトラディショナルスタイルの浴室・バスルームの写真
絞り込み:
資材コスト
並び替え:今日の人気順
写真 1〜20 枚目(全 133 枚)
1/4
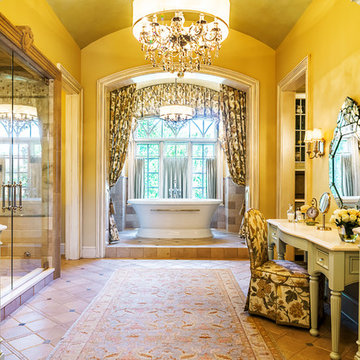
シカゴにあるラグジュアリーな巨大なトラディショナルスタイルのおしゃれなマスターバスルーム (淡色木目調キャビネット、ベージュのタイル、黄色い壁、磁器タイルの床、大理石の洗面台、置き型浴槽、アルコーブ型シャワー、開き戸のシャワー、インセット扉のキャビネット) の写真

クリーブランドにあるラグジュアリーな広いトラディショナルスタイルのおしゃれなマスターバスルーム (一体型トイレ 、茶色い壁、開き戸のシャワー、濃色木目調キャビネット、洗い場付きシャワー、白いタイル、濃色無垢フローリング、アンダーカウンター洗面器、茶色い床、白い洗面カウンター、落し込みパネル扉のキャビネット) の写真

Karissa Van Tassel Photography
The lower level spa bathroom (off the home gym), features all the amenities for a relaxing escape! A large steam shower with a rain head and body sprays hits the spot. Pebbles on the floor offer a natural foot message. Dramatic details; glass wall tile, stone door hardware, wall mounted faucet, glass vessel sink, textured wallpaper, and the bubble ceiling fixture blend together for this striking oasis.

This classic vintage bathroom has it all. Claw-foot tub, mosaic black and white hexagon marble tile, glass shower and custom vanity.
ロサンゼルスにあるラグジュアリーな小さなトラディショナルスタイルのおしゃれなマスターバスルーム (白いキャビネット、猫足バスタブ、バリアフリー、一体型トイレ 、緑のタイル、緑の壁、大理石の床、オーバーカウンターシンク、大理石の洗面台、マルチカラーの床、開き戸のシャワー、白い洗面カウンター、洗面台1つ、羽目板の壁、造り付け洗面台、落し込みパネル扉のキャビネット) の写真
ロサンゼルスにあるラグジュアリーな小さなトラディショナルスタイルのおしゃれなマスターバスルーム (白いキャビネット、猫足バスタブ、バリアフリー、一体型トイレ 、緑のタイル、緑の壁、大理石の床、オーバーカウンターシンク、大理石の洗面台、マルチカラーの床、開き戸のシャワー、白い洗面カウンター、洗面台1つ、羽目板の壁、造り付け洗面台、落し込みパネル扉のキャビネット) の写真
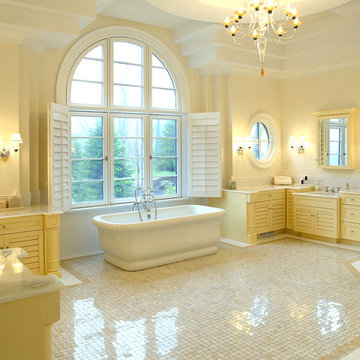
ニューヨークにあるラグジュアリーな広いトラディショナルスタイルのおしゃれなマスターバスルーム (ルーバー扉のキャビネット、黄色いキャビネット、置き型浴槽、コーナー設置型シャワー、白いタイル、大理石タイル、ベージュの壁、大理石の床、アンダーカウンター洗面器、オニキスの洗面台、マルチカラーの床、開き戸のシャワー) の写真
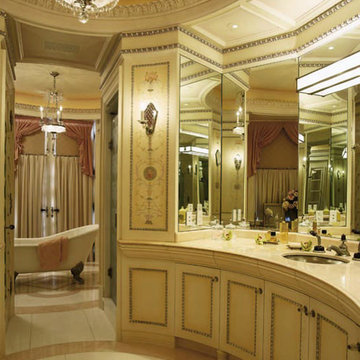
ボストンにあるラグジュアリーな巨大なトラディショナルスタイルのおしゃれなマスターバスルーム (猫足バスタブ、マルチカラーの壁、大理石の床) の写真
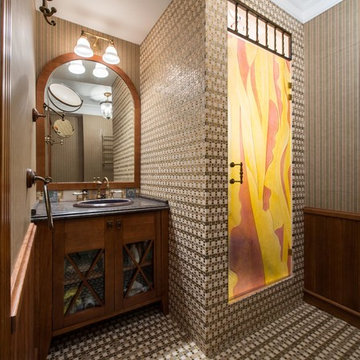
Дверь в душ сделана на заказ в США по моему эскизу. Мойдодыр и стеновые панели сделаны у нас в столярном цеху.
モスクワにあるラグジュアリーなトラディショナルスタイルのおしゃれなバスルーム (浴槽なし) (ベージュのタイル、大理石の洗面台、濃色木目調キャビネット、アルコーブ型シャワー、オーバーカウンターシンク、マルチカラーの壁、開き戸のシャワー、ガラス扉のキャビネット) の写真
モスクワにあるラグジュアリーなトラディショナルスタイルのおしゃれなバスルーム (浴槽なし) (ベージュのタイル、大理石の洗面台、濃色木目調キャビネット、アルコーブ型シャワー、オーバーカウンターシンク、マルチカラーの壁、開き戸のシャワー、ガラス扉のキャビネット) の写真

This large gated estate includes one of the original Ross cottages that served as a summer home for people escaping San Francisco's fog. We took the main residence built in 1941 and updated it to the current standards of 2020 while keeping the cottage as a guest house. A massive remodel in 1995 created a classic white kitchen. To add color and whimsy, we installed window treatments fabricated from a Josef Frank citrus print combined with modern furnishings. Throughout the interiors, foliate and floral patterned fabrics and wall coverings blur the inside and outside worlds.
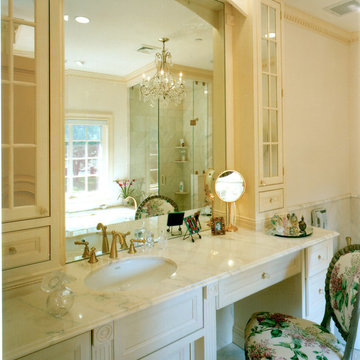
フィラデルフィアにあるラグジュアリーな広いトラディショナルスタイルのおしゃれなマスターバスルーム (インセット扉のキャビネット、白いキャビネット、白いタイル、石タイル、白い壁、大理石の床、アンダーカウンター洗面器、大理石の洗面台) の写真
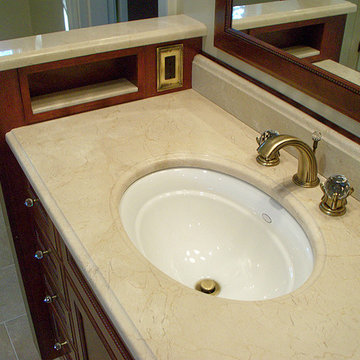
These homeowners approached Renovisions to remodel their master bath. With their kids off at college it was time to do something for themselves. They wanted an elegant upscale look with a spacious shower with glass enclosure, a high-end whirlpool bathtub and custom built in for towels. Their existing tub presented a safety issue when they opened & closed the windows which were located directly behind the tub. The new design includes a free standing tub/whirlpool with custom rounded and removable wood panels to access electrical and plumbing components. This allows a safe pass way around the tub as well as a more open feel. The adjacent shower boasts a generous space with an open style created by the use of 3/8” shower glass enclosure on 2 sides. Custom cubbies and corner seat were built into the Crema marfil marble tiles.
12″x24″ porcelain tiles were installed in a herringbone pattern providing a beautiful and unique appearance setting a neutral stage to showcase the burgundy cherry custom vanities with beaded detail and matching tower with Victorian glass.
Crema Marfil marble countertops on the vanities and slab on tub featured ogee edges lending a real elegant feel to the room. The Piece de Resistance was the exquisite antique brass widespread faucets, hand held shower, shower head, matching antique brass accessories and cabinet hardware all decorated with Swarovski cut crystals.
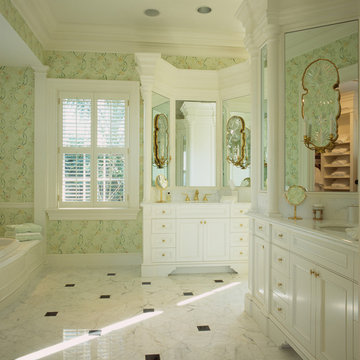
© Image / Dennis Krukowski
マイアミにあるラグジュアリーな広いトラディショナルスタイルのおしゃれな浴室 (アンダーカウンター洗面器、白いキャビネット、大理石の洗面台、ドロップイン型浴槽、白いタイル、緑の壁、大理石の床、落し込みパネル扉のキャビネット) の写真
マイアミにあるラグジュアリーな広いトラディショナルスタイルのおしゃれな浴室 (アンダーカウンター洗面器、白いキャビネット、大理石の洗面台、ドロップイン型浴槽、白いタイル、緑の壁、大理石の床、落し込みパネル扉のキャビネット) の写真
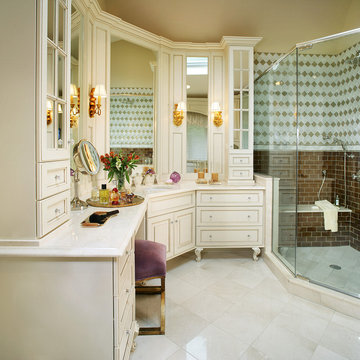
Peter Rymwid
ニューヨークにあるラグジュアリーな中くらいなトラディショナルスタイルのおしゃれな浴室 (アンダーカウンター洗面器、白いキャビネット、大理石の洗面台、コーナー設置型シャワー、一体型トイレ 、大理石の床、落し込みパネル扉のキャビネット) の写真
ニューヨークにあるラグジュアリーな中くらいなトラディショナルスタイルのおしゃれな浴室 (アンダーカウンター洗面器、白いキャビネット、大理石の洗面台、コーナー設置型シャワー、一体型トイレ 、大理石の床、落し込みパネル扉のキャビネット) の写真
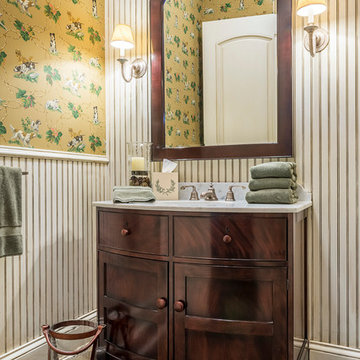
シカゴにあるラグジュアリーな小さなトラディショナルスタイルのおしゃれな浴室 (濃色木目調キャビネット、トラバーチンの床、大理石の洗面台、黄色い壁、シェーカースタイル扉のキャビネット) の写真
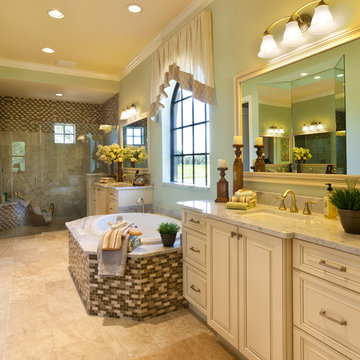
The Caaren model home designed and built by John Cannon Homes, located in Sarasota, Florida. This one-story, 3 bedroom, 3 bath home also offers a study, and family room open to the lanai and pool and spa area. Total square footage under roof is 4, 272 sq. ft. Living space under air is 2,895 sq. ft.
Elegant and open, luxurious yet relaxed, the Caaren offers a variety of amenities to perfectly suit your lifestyle. From the grand pillar-framed entrance to the sliding glass walls that open to reveal an outdoor entertaining paradise, this is a home sure to be enjoyed by generations of family and friends for years to come.
Gene Pollux Photography
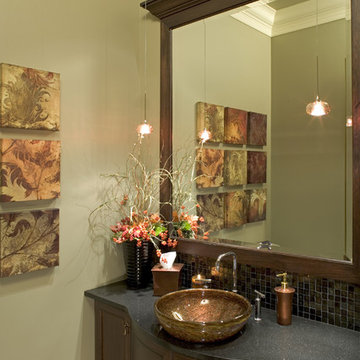
Dura Supreme Cabinetry, silestone tops are featured in this main floor powder bathroom. | Photography: Landmark Photography
ミネアポリスにあるラグジュアリーな中くらいなトラディショナルスタイルのおしゃれなバスルーム (浴槽なし) (レイズドパネル扉のキャビネット、濃色木目調キャビネット、ベッセル式洗面器、ベージュの壁) の写真
ミネアポリスにあるラグジュアリーな中くらいなトラディショナルスタイルのおしゃれなバスルーム (浴槽なし) (レイズドパネル扉のキャビネット、濃色木目調キャビネット、ベッセル式洗面器、ベージュの壁) の写真
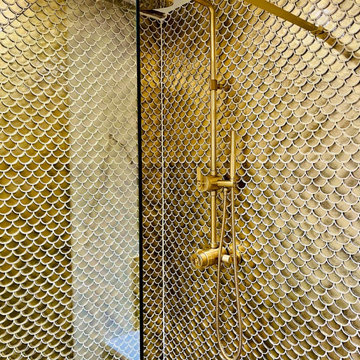
This en-suite was designed with wow factor and drama in mind. The gorgeous Fired Earth gold glass tiles in the shower area are accented by the splashback Neisha Crosland ones from the same supplier. The vanity unit from Parker Howley and matching basins from Adamsez at brightness and a complementary teal foil to all the gold.
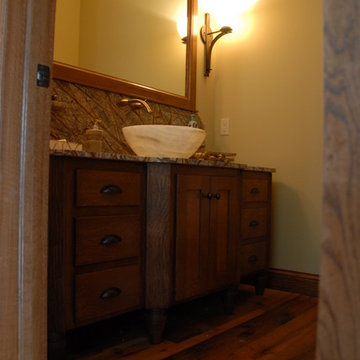
シカゴにあるラグジュアリーな小さなトラディショナルスタイルのおしゃれなバスルーム (浴槽なし) (ベッセル式洗面器、フラットパネル扉のキャビネット、中間色木目調キャビネット、御影石の洗面台、黄色い壁、無垢フローリング、茶色い床、グレーの洗面カウンター) の写真
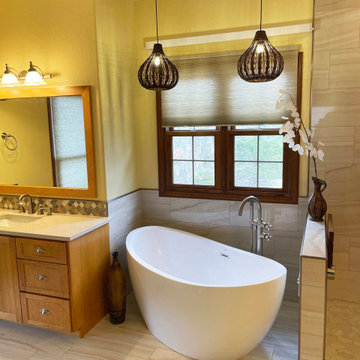
Master Bath -After
An opened up and expanded shower, trading in a dated tub for a sleek free standing tub, and adding new floor tile, wall tile, and tile backsplash brought this bathroom back to life!
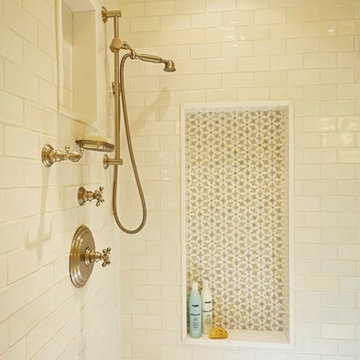
Doug Hill Photography
ロサンゼルスにあるラグジュアリーな中くらいなトラディショナルスタイルのおしゃれなバスルーム (浴槽なし) (コーナー設置型シャワー、白いタイル、セラミックタイル、大理石の床、大理石の洗面台) の写真
ロサンゼルスにあるラグジュアリーな中くらいなトラディショナルスタイルのおしゃれなバスルーム (浴槽なし) (コーナー設置型シャワー、白いタイル、セラミックタイル、大理石の床、大理石の洗面台) の写真
ラグジュアリーな黄色いトラディショナルスタイルの浴室・バスルームの写真
1
