ラグジュアリーな黄色いトラディショナルスタイルの浴室・バスルーム (全タイプのキャビネット扉) の写真
絞り込み:
資材コスト
並び替え:今日の人気順
写真 1〜20 枚目(全 95 枚)
1/5

This classic vintage bathroom has it all. Claw-foot tub, mosaic black and white hexagon marble tile, glass shower and custom vanity.
ロサンゼルスにあるラグジュアリーな小さなトラディショナルスタイルのおしゃれなマスターバスルーム (白いキャビネット、猫足バスタブ、バリアフリー、一体型トイレ 、緑のタイル、緑の壁、大理石の床、オーバーカウンターシンク、大理石の洗面台、マルチカラーの床、開き戸のシャワー、白い洗面カウンター、洗面台1つ、羽目板の壁、造り付け洗面台、落し込みパネル扉のキャビネット) の写真
ロサンゼルスにあるラグジュアリーな小さなトラディショナルスタイルのおしゃれなマスターバスルーム (白いキャビネット、猫足バスタブ、バリアフリー、一体型トイレ 、緑のタイル、緑の壁、大理石の床、オーバーカウンターシンク、大理石の洗面台、マルチカラーの床、開き戸のシャワー、白い洗面カウンター、洗面台1つ、羽目板の壁、造り付け洗面台、落し込みパネル扉のキャビネット) の写真
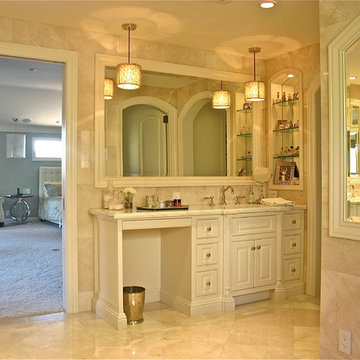
Custom Master Bath Furniture Garde Cabinetry, White Lacquer, Inset, w/ Face Frame Bead.
Dhasti Williams
オレンジカウンティにあるラグジュアリーな広いトラディショナルスタイルのおしゃれなマスターバスルーム (白いキャビネット、一体型トイレ 、白いタイル、大理石タイル、大理石の床、アンダーカウンター洗面器、大理石の洗面台、レイズドパネル扉のキャビネット、ベージュの壁、ベージュの床、コーナー設置型シャワー、開き戸のシャワー、置き型浴槽) の写真
オレンジカウンティにあるラグジュアリーな広いトラディショナルスタイルのおしゃれなマスターバスルーム (白いキャビネット、一体型トイレ 、白いタイル、大理石タイル、大理石の床、アンダーカウンター洗面器、大理石の洗面台、レイズドパネル扉のキャビネット、ベージュの壁、ベージュの床、コーナー設置型シャワー、開き戸のシャワー、置き型浴槽) の写真

Karissa Van Tassel Photography
The lower level spa bathroom (off the home gym), features all the amenities for a relaxing escape! A large steam shower with a rain head and body sprays hits the spot. Pebbles on the floor offer a natural foot message. Dramatic details; glass wall tile, stone door hardware, wall mounted faucet, glass vessel sink, textured wallpaper, and the bubble ceiling fixture blend together for this striking oasis.
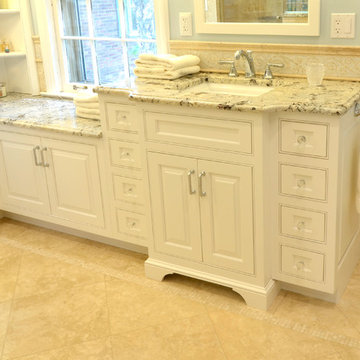
Architecture & Design by: Harmoni Designs, LLC.
The homeowners have separate his and her vanities in this master bathroom. The cabinetry was all custom designed and detailed by Harmoni Designs, LLC for the homeowners and finely crafted by a local Amish cabinet maker.
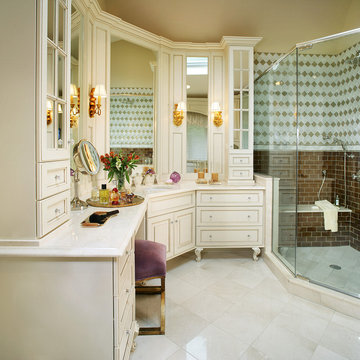
Peter Rymwid
ニューヨークにあるラグジュアリーな中くらいなトラディショナルスタイルのおしゃれな浴室 (アンダーカウンター洗面器、白いキャビネット、大理石の洗面台、コーナー設置型シャワー、一体型トイレ 、大理石の床、落し込みパネル扉のキャビネット) の写真
ニューヨークにあるラグジュアリーな中くらいなトラディショナルスタイルのおしゃれな浴室 (アンダーカウンター洗面器、白いキャビネット、大理石の洗面台、コーナー設置型シャワー、一体型トイレ 、大理石の床、落し込みパネル扉のキャビネット) の写真

クリーブランドにあるラグジュアリーな広いトラディショナルスタイルのおしゃれなマスターバスルーム (一体型トイレ 、茶色い壁、開き戸のシャワー、濃色木目調キャビネット、洗い場付きシャワー、白いタイル、濃色無垢フローリング、アンダーカウンター洗面器、茶色い床、白い洗面カウンター、落し込みパネル扉のキャビネット) の写真

This large gated estate includes one of the original Ross cottages that served as a summer home for people escaping San Francisco's fog. We took the main residence built in 1941 and updated it to the current standards of 2020 while keeping the cottage as a guest house. A massive remodel in 1995 created a classic white kitchen. To add color and whimsy, we installed window treatments fabricated from a Josef Frank citrus print combined with modern furnishings. Throughout the interiors, foliate and floral patterned fabrics and wall coverings blur the inside and outside worlds.
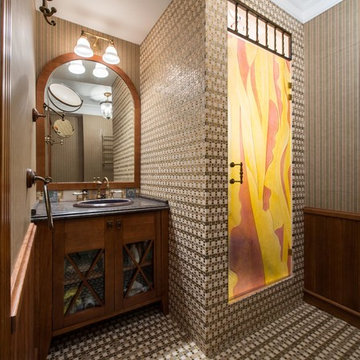
Дверь в душ сделана на заказ в США по моему эскизу. Мойдодыр и стеновые панели сделаны у нас в столярном цеху.
モスクワにあるラグジュアリーなトラディショナルスタイルのおしゃれなバスルーム (浴槽なし) (ベージュのタイル、大理石の洗面台、濃色木目調キャビネット、アルコーブ型シャワー、オーバーカウンターシンク、マルチカラーの壁、開き戸のシャワー、ガラス扉のキャビネット) の写真
モスクワにあるラグジュアリーなトラディショナルスタイルのおしゃれなバスルーム (浴槽なし) (ベージュのタイル、大理石の洗面台、濃色木目調キャビネット、アルコーブ型シャワー、オーバーカウンターシンク、マルチカラーの壁、開き戸のシャワー、ガラス扉のキャビネット) の写真
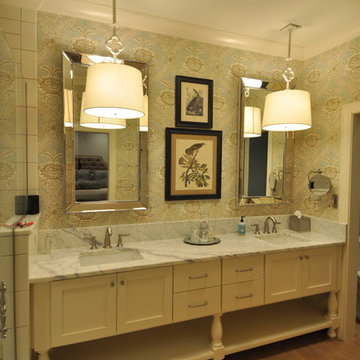
ローリーにあるラグジュアリーな中くらいなトラディショナルスタイルのおしゃれなマスターバスルーム (家具調キャビネット、ベージュのキャビネット、無垢フローリング、アンダーカウンター洗面器、大理石の洗面台、開き戸のシャワー) の写真
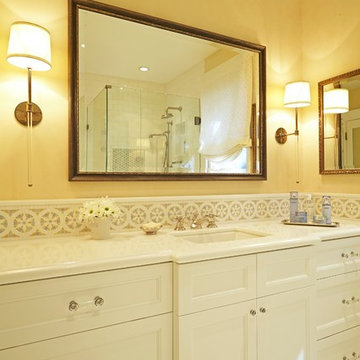
Doug Hill Photography
ロサンゼルスにあるラグジュアリーな中くらいなトラディショナルスタイルのおしゃれなバスルーム (浴槽なし) (落し込みパネル扉のキャビネット、白いキャビネット、コーナー設置型シャワー、マルチカラーのタイル、石タイル、黄色い壁、大理石の床、アンダーカウンター洗面器、大理石の洗面台) の写真
ロサンゼルスにあるラグジュアリーな中くらいなトラディショナルスタイルのおしゃれなバスルーム (浴槽なし) (落し込みパネル扉のキャビネット、白いキャビネット、コーナー設置型シャワー、マルチカラーのタイル、石タイル、黄色い壁、大理石の床、アンダーカウンター洗面器、大理石の洗面台) の写真
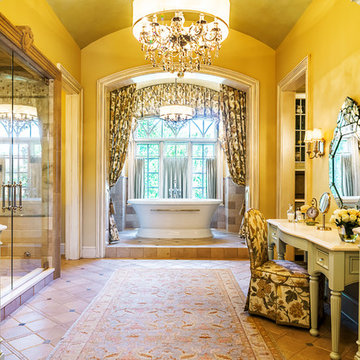
シカゴにあるラグジュアリーな巨大なトラディショナルスタイルのおしゃれなマスターバスルーム (淡色木目調キャビネット、ベージュのタイル、黄色い壁、磁器タイルの床、大理石の洗面台、置き型浴槽、アルコーブ型シャワー、開き戸のシャワー、インセット扉のキャビネット) の写真
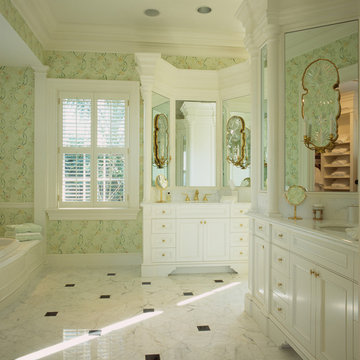
© Image / Dennis Krukowski
マイアミにあるラグジュアリーな広いトラディショナルスタイルのおしゃれな浴室 (アンダーカウンター洗面器、白いキャビネット、大理石の洗面台、ドロップイン型浴槽、白いタイル、緑の壁、大理石の床、落し込みパネル扉のキャビネット) の写真
マイアミにあるラグジュアリーな広いトラディショナルスタイルのおしゃれな浴室 (アンダーカウンター洗面器、白いキャビネット、大理石の洗面台、ドロップイン型浴槽、白いタイル、緑の壁、大理石の床、落し込みパネル扉のキャビネット) の写真
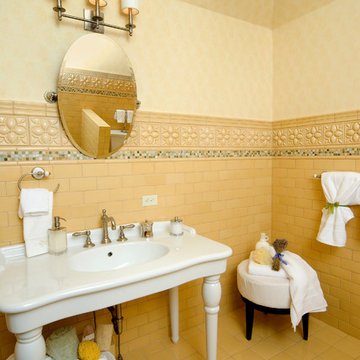
Ross Chandler
他の地域にあるラグジュアリーな中くらいなトラディショナルスタイルのおしゃれなバスルーム (浴槽なし) (家具調キャビネット、白いキャビネット、黄色いタイル、セラミックタイル、セラミックタイルの床、一体型シンク) の写真
他の地域にあるラグジュアリーな中くらいなトラディショナルスタイルのおしゃれなバスルーム (浴槽なし) (家具調キャビネット、白いキャビネット、黄色いタイル、セラミックタイル、セラミックタイルの床、一体型シンク) の写真
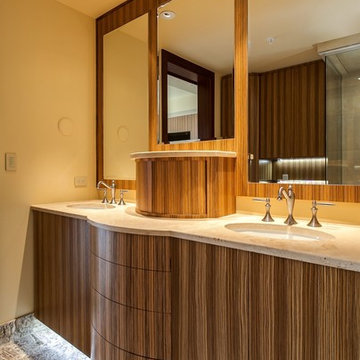
MG Pro Photo and GEM Interior Design, Inc.
デンバーにあるラグジュアリーな中くらいなトラディショナルスタイルのおしゃれなサウナ (家具調キャビネット、淡色木目調キャビネット、御影石の洗面台、ベージュのタイル、石タイル、分離型トイレ、アンダーカウンター洗面器、ベージュの壁、トラバーチンの床) の写真
デンバーにあるラグジュアリーな中くらいなトラディショナルスタイルのおしゃれなサウナ (家具調キャビネット、淡色木目調キャビネット、御影石の洗面台、ベージュのタイル、石タイル、分離型トイレ、アンダーカウンター洗面器、ベージュの壁、トラバーチンの床) の写真
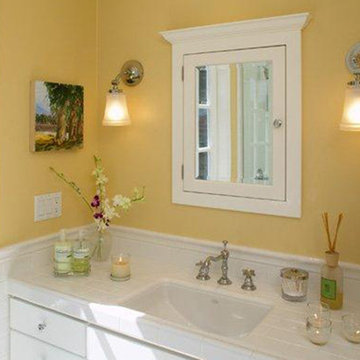
オレンジカウンティにあるラグジュアリーな広いトラディショナルスタイルのおしゃれな浴室 (オーバーカウンターシンク、フラットパネル扉のキャビネット、白いキャビネット、タイルの洗面台、白いタイル、セメントタイル、黄色い壁、磁器タイルの床) の写真
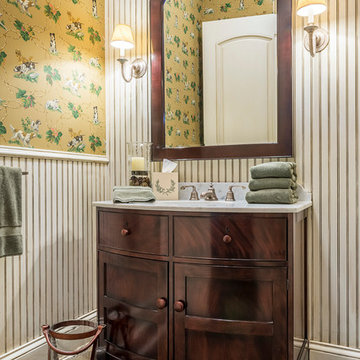
シカゴにあるラグジュアリーな小さなトラディショナルスタイルのおしゃれな浴室 (濃色木目調キャビネット、トラバーチンの床、大理石の洗面台、黄色い壁、シェーカースタイル扉のキャビネット) の写真

Karissa Van Tassel Photography
The lower level spa bathroom (off the home gym), features all the amenities for a relaxing escape! A large steam shower with a rain head and body sprays hits the spot. Pebbles on the floor offer a natural foot message. Dramatic details; glass wall tile, stone door hardware, wall mounted faucet, glass vessel sink, textured wallpaper, and the bubble ceiling fixture blend together for this striking oasis.
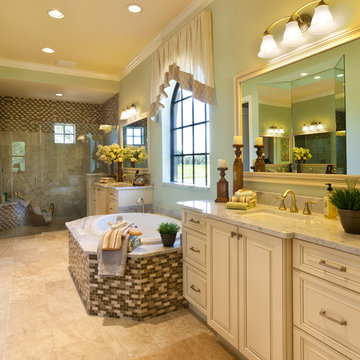
The Caaren model home designed and built by John Cannon Homes, located in Sarasota, Florida. This one-story, 3 bedroom, 3 bath home also offers a study, and family room open to the lanai and pool and spa area. Total square footage under roof is 4, 272 sq. ft. Living space under air is 2,895 sq. ft.
Elegant and open, luxurious yet relaxed, the Caaren offers a variety of amenities to perfectly suit your lifestyle. From the grand pillar-framed entrance to the sliding glass walls that open to reveal an outdoor entertaining paradise, this is a home sure to be enjoyed by generations of family and friends for years to come.
Gene Pollux Photography
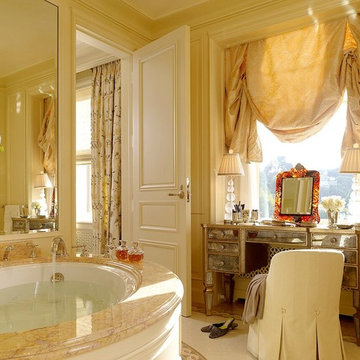
Her bath. Photographer: Matthew Millman
ラグジュアリーな広いトラディショナルスタイルのおしゃれなマスターバスルーム (フラットパネル扉のキャビネット、ベージュのキャビネット、大型浴槽、ベージュのタイル、ベージュの壁、セメントタイルの床、木製洗面台、マルチカラーの床) の写真
ラグジュアリーな広いトラディショナルスタイルのおしゃれなマスターバスルーム (フラットパネル扉のキャビネット、ベージュのキャビネット、大型浴槽、ベージュのタイル、ベージュの壁、セメントタイルの床、木製洗面台、マルチカラーの床) の写真
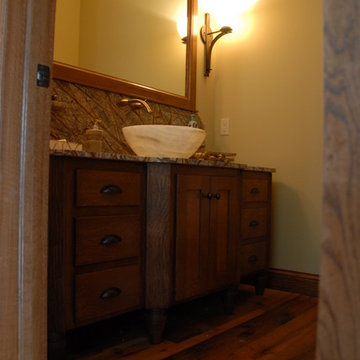
シカゴにあるラグジュアリーな小さなトラディショナルスタイルのおしゃれなバスルーム (浴槽なし) (ベッセル式洗面器、フラットパネル扉のキャビネット、中間色木目調キャビネット、御影石の洗面台、黄色い壁、無垢フローリング、茶色い床、グレーの洗面カウンター) の写真
ラグジュアリーな黄色いトラディショナルスタイルの浴室・バスルーム (全タイプのキャビネット扉) の写真
1