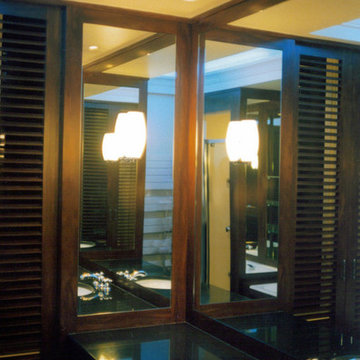ラグジュアリーな黄色いトロピカルスタイルの浴室・バスルームの写真
絞り込み:
資材コスト
並び替え:今日の人気順
写真 1〜9 枚目(全 9 枚)
1/4
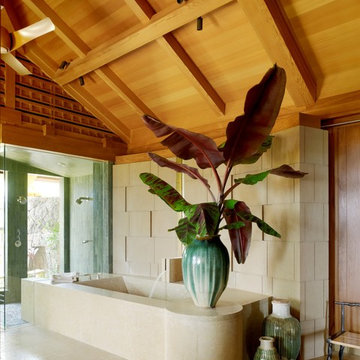
Photography by Joe Fletcher Photo
ハワイにあるラグジュアリーなトロピカルスタイルのおしゃれなマスターバスルーム (コーナー型浴槽、ダブルシャワー、ベージュの壁、ベージュの床) の写真
ハワイにあるラグジュアリーなトロピカルスタイルのおしゃれなマスターバスルーム (コーナー型浴槽、ダブルシャワー、ベージュの壁、ベージュの床) の写真
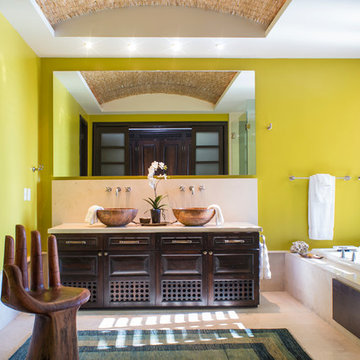
ラグジュアリーな中くらいなトロピカルスタイルのおしゃれなマスターバスルーム (ベッセル式洗面器、濃色木目調キャビネット、ドロップイン型浴槽、黄色い壁、白いタイル、磁器タイル、大理石の床、レイズドパネル扉のキャビネット) の写真
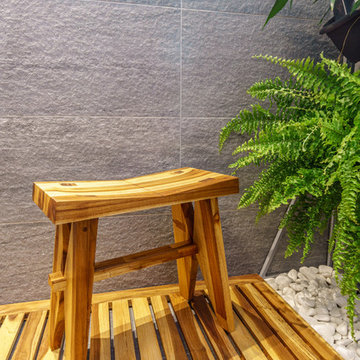
Our Hero Stool was custom made here by using an exotic wood type that is water resistant due to its natural oils present in the grain. This piece was designed to be used in spaces with high humidity, such as shower cabins or greenhouses.
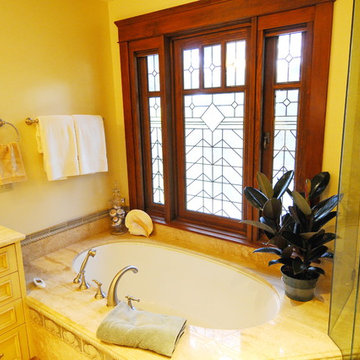
Master bath tub deck and countertop in vein cut travertine dovetail with the shower glass. The stained glass motif matches that of the other glazing in the house and provides privacy for our client.
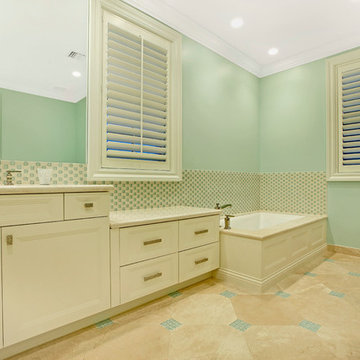
Situated on a three-acre Intracoastal lot with 350 feet of seawall, North Ocean Boulevard is a 9,550 square-foot luxury compound with six bedrooms, six full baths, formal living and dining rooms, gourmet kitchen, great room, library, home gym, covered loggia, summer kitchen, 75-foot lap pool, tennis court and a six-car garage.
A gabled portico entry leads to the core of the home, which was the only portion of the original home, while the living and private areas were all new construction. Coffered ceilings, Carrera marble and Jerusalem Gold limestone contribute a decided elegance throughout, while sweeping water views are appreciated from virtually all areas of the home.
The light-filled living room features one of two original fireplaces in the home which were refurbished and converted to natural gas. The West hallway travels to the dining room, library and home office, opening up to the family room, chef’s kitchen and breakfast area. This great room portrays polished Brazilian cherry hardwood floors and 10-foot French doors. The East wing contains the guest bedrooms and master suite which features a marble spa bathroom with a vast dual-steamer walk-in shower and pedestal tub
The estate boasts a 75-foot lap pool which runs parallel to the Intracoastal and a cabana with summer kitchen and fireplace. A covered loggia is an alfresco entertaining space with architectural columns framing the waterfront vistas.
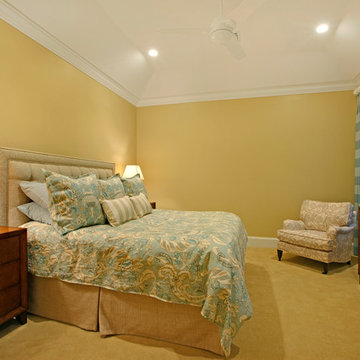
Situated on a three-acre Intracoastal lot with 350 feet of seawall, North Ocean Boulevard is a 9,550 square-foot luxury compound with six bedrooms, six full baths, formal living and dining rooms, gourmet kitchen, great room, library, home gym, covered loggia, summer kitchen, 75-foot lap pool, tennis court and a six-car garage.
A gabled portico entry leads to the core of the home, which was the only portion of the original home, while the living and private areas were all new construction. Coffered ceilings, Carrera marble and Jerusalem Gold limestone contribute a decided elegance throughout, while sweeping water views are appreciated from virtually all areas of the home.
The light-filled living room features one of two original fireplaces in the home which were refurbished and converted to natural gas. The West hallway travels to the dining room, library and home office, opening up to the family room, chef’s kitchen and breakfast area. This great room portrays polished Brazilian cherry hardwood floors and 10-foot French doors. The East wing contains the guest bedrooms and master suite which features a marble spa bathroom with a vast dual-steamer walk-in shower and pedestal tub
The estate boasts a 75-foot lap pool which runs parallel to the Intracoastal and a cabana with summer kitchen and fireplace. A covered loggia is an alfresco entertaining space with architectural columns framing the waterfront vistas.
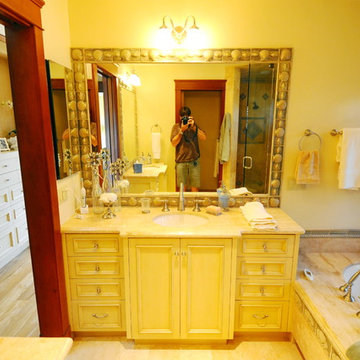
Master bath tub deck and countertop in vein cut travertine dovetail with the shower. Hand glazed tiles with a shell motif frame the mirror.
サンディエゴにあるラグジュアリーな中くらいなトロピカルスタイルのおしゃれなマスターバスルーム (落し込みパネル扉のキャビネット、ベージュのキャビネット、アンダーマウント型浴槽、コーナー設置型シャワー、分離型トイレ、黄色いタイル、トラバーチンタイル、ベージュの壁、淡色無垢フローリング、アンダーカウンター洗面器、ライムストーンの洗面台、茶色い床、開き戸のシャワー) の写真
サンディエゴにあるラグジュアリーな中くらいなトロピカルスタイルのおしゃれなマスターバスルーム (落し込みパネル扉のキャビネット、ベージュのキャビネット、アンダーマウント型浴槽、コーナー設置型シャワー、分離型トイレ、黄色いタイル、トラバーチンタイル、ベージュの壁、淡色無垢フローリング、アンダーカウンター洗面器、ライムストーンの洗面台、茶色い床、開き戸のシャワー) の写真
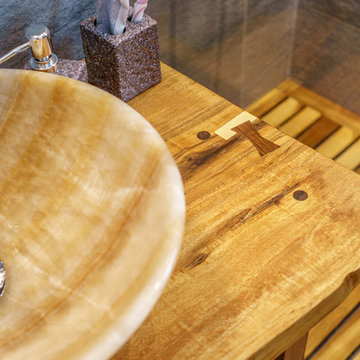
An elegant Sycamore wood washbasin becomes the pedestal of a honey colored Onyx Stone sink. This commissioned piece fits snugly next to the glass wall of the shower.
ラグジュアリーな黄色いトロピカルスタイルの浴室・バスルームの写真
1
