トラディショナルスタイルの浴室・バスルーム (一体型シンク、フローティング洗面台) の写真
絞り込み:
資材コスト
並び替え:今日の人気順
写真 1〜20 枚目(全 172 枚)
1/4

マイアミにある小さなトラディショナルスタイルのおしゃれなバスルーム (浴槽なし) (フラットパネル扉のキャビネット、白いキャビネット、バリアフリー、分離型トイレ、青いタイル、モザイクタイル、白い壁、モザイクタイル、一体型シンク、青い床、開き戸のシャワー、白い洗面カウンター、洗面台1つ、フローティング洗面台) の写真

This Waukesha bathroom remodel was unique because the homeowner needed wheelchair accessibility. We designed a beautiful master bathroom and met the client’s ADA bathroom requirements.
Original Space
The old bathroom layout was not functional or safe. The client could not get in and out of the shower or maneuver around the vanity or toilet. The goal of this project was ADA accessibility.
ADA Bathroom Requirements
All elements of this bathroom and shower were discussed and planned. Every element of this Waukesha master bathroom is designed to meet the unique needs of the client. Designing an ADA bathroom requires thoughtful consideration of showering needs.
Open Floor Plan – A more open floor plan allows for the rotation of the wheelchair. A 5-foot turning radius allows the wheelchair full access to the space.
Doorways – Sliding barn doors open with minimal force. The doorways are 36” to accommodate a wheelchair.
Curbless Shower – To create an ADA shower, we raised the sub floor level in the bedroom. There is a small rise at the bedroom door and the bathroom door. There is a seamless transition to the shower from the bathroom tile floor.
Grab Bars – Decorative grab bars were installed in the shower, next to the toilet and next to the sink (towel bar).
Handheld Showerhead – The handheld Delta Palm Shower slips over the hand for easy showering.
Shower Shelves – The shower storage shelves are minimalistic and function as handhold points.
Non-Slip Surface – Small herringbone ceramic tile on the shower floor prevents slipping.
ADA Vanity – We designed and installed a wheelchair accessible bathroom vanity. It has clearance under the cabinet and insulated pipes.
Lever Faucet – The faucet is offset so the client could reach it easier. We installed a lever operated faucet that is easy to turn on/off.
Integrated Counter/Sink – The solid surface counter and sink is durable and easy to clean.
ADA Toilet – The client requested a bidet toilet with a self opening and closing lid. ADA bathroom requirements for toilets specify a taller height and more clearance.
Heated Floors – WarmlyYours heated floors add comfort to this beautiful space.
Linen Cabinet – A custom linen cabinet stores the homeowners towels and toiletries.
Style
The design of this bathroom is light and airy with neutral tile and simple patterns. The cabinetry matches the existing oak woodwork throughout the home.
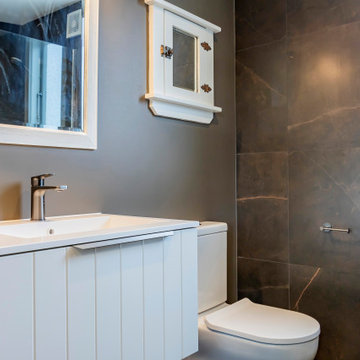
A bathroom cabinet with nostalgic value was added to the new bathroom, enhancing the overall charm and character of the space.
オークランドにあるお手頃価格の小さなトラディショナルスタイルのおしゃれな浴室 (白いキャビネット、オープン型シャワー、分離型トイレ、茶色いタイル、磁器タイル、茶色い壁、磁器タイルの床、一体型シンク、人工大理石カウンター、茶色い床、オープンシャワー、白い洗面カウンター、ニッチ、洗面台1つ、フローティング洗面台) の写真
オークランドにあるお手頃価格の小さなトラディショナルスタイルのおしゃれな浴室 (白いキャビネット、オープン型シャワー、分離型トイレ、茶色いタイル、磁器タイル、茶色い壁、磁器タイルの床、一体型シンク、人工大理石カウンター、茶色い床、オープンシャワー、白い洗面カウンター、ニッチ、洗面台1つ、フローティング洗面台) の写真
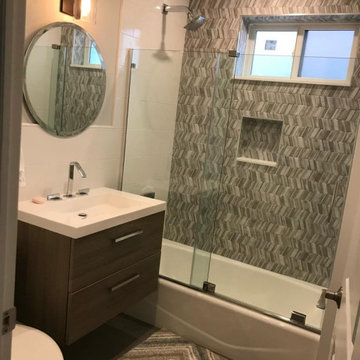
ニューヨークにある中くらいなトラディショナルスタイルのおしゃれなマスターバスルーム (シェーカースタイル扉のキャビネット、濃色木目調キャビネット、アルコーブ型浴槽、シャワー付き浴槽 、グレーのタイル、ボーダータイル、一体型シンク、引戸のシャワー、洗面台1つ、フローティング洗面台) の写真
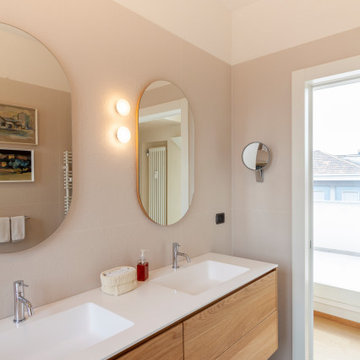
un bagno classico su tonalità chiare spazioso, facile da pulire perchè rivestito a pareti e pavimento in gres di grandi dimensioni (120 x 120), con lavandino in resina integrato al piano.
In questa foto un dettaglio del rivestimento in gres a parete Dechirer di Mutina, con un effetto di rilievo simile al pizzo, mentre a pavimento, sempre di Mutina un Gres porcellanato color corda. in primo piano sfocato il cassettone in rovere del mobile lavabo di Casabath.
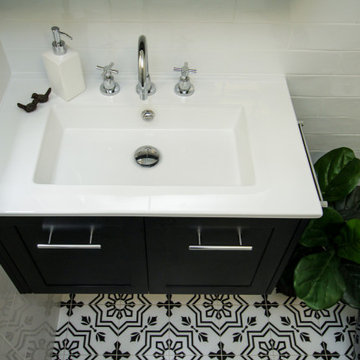
シドニーにある小さなトラディショナルスタイルのおしゃれなマスターバスルーム (シェーカースタイル扉のキャビネット、黒いキャビネット、置き型浴槽、コーナー設置型シャワー、白いタイル、白い壁、一体型シンク、マルチカラーの床、開き戸のシャワー、白い洗面カウンター、ニッチ、洗面台1つ、フローティング洗面台) の写真
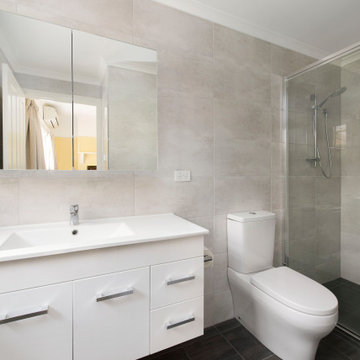
キャンベラにあるお手頃価格の中くらいなトラディショナルスタイルのおしゃれなマスターバスルーム (フラットパネル扉のキャビネット、白いキャビネット、ダブルシャワー、一体型トイレ 、グレーのタイル、セラミックタイル、グレーの壁、セラミックタイルの床、一体型シンク、ラミネートカウンター、グレーの床、開き戸のシャワー、白い洗面カウンター、洗面台1つ、フローティング洗面台) の写真
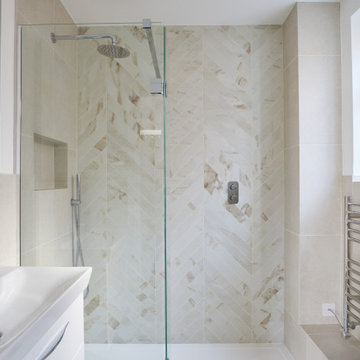
ロンドンにある高級な中くらいなトラディショナルスタイルのおしゃれなマスターバスルーム (白いキャビネット、オープン型シャワー、壁掛け式トイレ、ベージュのタイル、磁器タイル、ベージュの壁、磁器タイルの床、一体型シンク、ベージュの床、開き戸のシャワー、ニッチ、洗面台1つ、フローティング洗面台) の写真
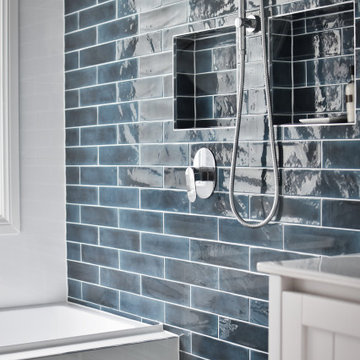
A light-filled, refurbished home for empty nesters ready for the next adventure. Beautiful blackbutt timber floorboards, classic-white joinery and a fresh palette of blues and greens though-out to connect the indoors with the garden views.
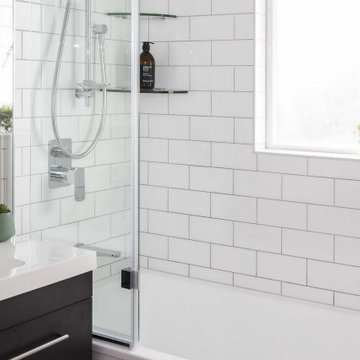
Including a tiled shower-over-bath, folding bath screen, frameless glass storage shelves, chrome tapware and a low-voltage heated towel ladder within easy reach, this small but functional bathroom in Avondale is perfect for any family. A separate WC is furnished with a back to wall toilet suite, hand basin and frameless mirror.
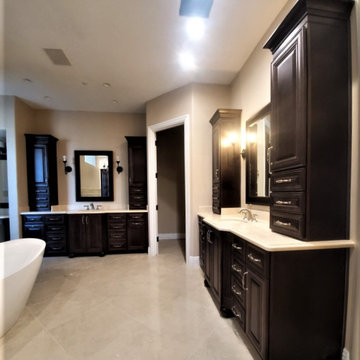
A stunning master bath designed by Premium Wholesale Cabinets master designer Marsha. She used high-quality Bridgewood Cabinetry to bring elegance and sophistication to this traditional design.
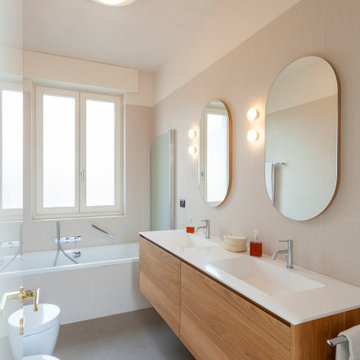
un bagno classico su tonalità chiare spazioso, facile da pulire perchè rivestito a pareti e pavimento in gres porcellanato di grandi dimensioni (120 x 120), con lavandini in solid surface integrati al piano.
In questa foto in primo piano il mobile lavabo a 4 cassetti in rovere di Casabath.
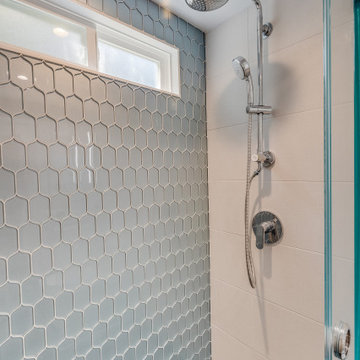
Epic Home Remodel in Los Gatos, CA. Complete new kitchen, bathrooms, bedrooms, living room with a fire place and more. Project design and construction by Century Bay Builders.
For more info please visit us https://centurybaybuildersca.com
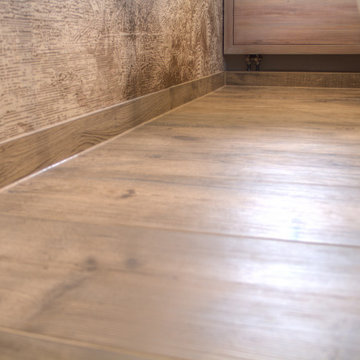
Von der Badewanne zur Dusche ! Das war der Wunsch des Bauherren. So wird diese Wohnung ausschließlich als Wochenend-Wohnung benutzt und da ist eine großzügige Dusche wirklich von Vorteil. Gut, daß Bad ist nicht Groß, eher Schmal. Und ein großer Mittelblock als Dusche kam für den Bauherren nicht in Frage. Hat er doch in dem Haus bereits einige renovierte Bäder der Nachbarn begutachten dürfen. Also haben wir, wieder einmal, die Winkel genutzt, um den Raum so optimal wie möglich einzurichten, eine möglichst große Dusche, mit Sitzmöglichkeit unterzubringen, und trotzdem den Raum nicht zu klein werden zu lassen. Ich denke es ist uns wieder einmal sehr gut gelungen. Warme Farben, Helle Töne, eine wunderschöne Tapete, dazu ein Washlet und ein geräumiger Waschtisch, nebst Glasbecken und Spiegelschrank
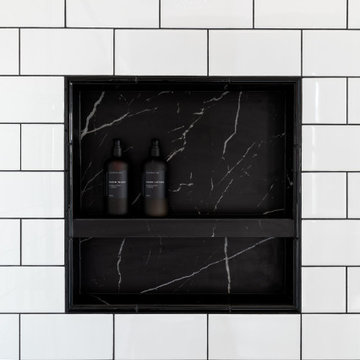
メルボルンにある中くらいなトラディショナルスタイルのおしゃれな浴室 (インセット扉のキャビネット、白いキャビネット、置き型浴槽、オープン型シャワー、一体型トイレ 、モノトーンのタイル、セラミックタイル、白い壁、磁器タイルの床、一体型シンク、人工大理石カウンター、黒い床、オープンシャワー、白い洗面カウンター、ニッチ、洗面台1つ、フローティング洗面台、壁紙) の写真
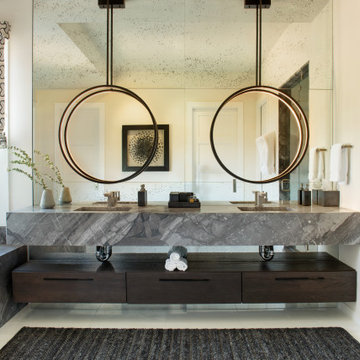
他の地域にある広いトラディショナルスタイルのおしゃれなマスターバスルーム (茶色いキャビネット、アンダーマウント型浴槽、グレーのタイル、セラミックタイル、ベージュの壁、セラミックタイルの床、一体型シンク、大理石の洗面台、ベージュの床、開き戸のシャワー、グレーの洗面カウンター、シャワーベンチ、洗面台2つ、フローティング洗面台) の写真
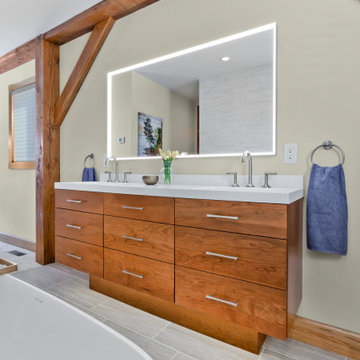
ミネアポリスにある高級な広いトラディショナルスタイルのおしゃれなマスターバスルーム (フラットパネル扉のキャビネット、茶色いキャビネット、置き型浴槽、バリアフリー、分離型トイレ、グレーのタイル、石タイル、白い壁、ライムストーンの床、一体型シンク、人工大理石カウンター、グレーの床、オープンシャワー、白い洗面カウンター、トイレ室、洗面台2つ、フローティング洗面台、表し梁、全タイプの壁の仕上げ) の写真
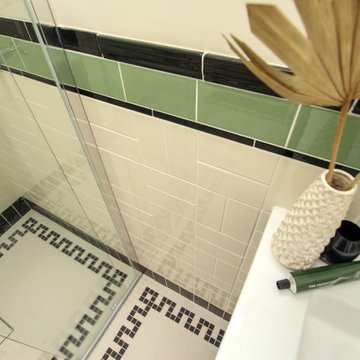
シドニーにある小さなトラディショナルスタイルのおしゃれなバスルーム (浴槽なし) (黒いキャビネット、コーナー設置型シャワー、分離型トイレ、マルチカラーのタイル、ベージュの壁、一体型シンク、引戸のシャワー、白い洗面カウンター、ニッチ、洗面台1つ、フローティング洗面台) の写真
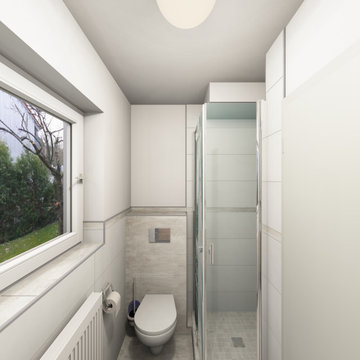
他の地域にあるお手頃価格の小さなトラディショナルスタイルのおしゃれな浴室 (フラットパネル扉のキャビネット、茶色いキャビネット、コーナー設置型シャワー、壁掛け式トイレ、白いタイル、セラミックタイル、白い壁、セラミックタイルの床、一体型シンク、人工大理石カウンター、白い床、開き戸のシャワー、白い洗面カウンター、フローティング洗面台) の写真
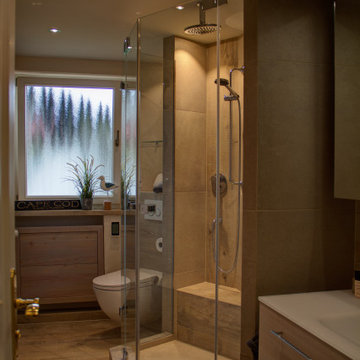
Von der Badewanne zur Dusche ! Das war der Wunsch des Bauherren. So wird diese Wohnung ausschließlich als Wochenend-Wohnung benutzt und da ist eine großzügige Dusche wirklich von Vorteil. Gut, daß Bad ist nicht Groß, eher Schmal. Und ein großer Mittelblock als Dusche kam für den Bauherren nicht in Frage. Hat er doch in dem Haus bereits einige renovierte Bäder der Nachbarn begutachten dürfen. Also haben wir, wieder einmal, die Winkel genutzt, um den Raum so optimal wie möglich einzurichten, eine möglichst große Dusche, mit Sitzmöglichkeit unterzubringen, und trotzdem den Raum nicht zu klein werden zu lassen. Ich denke es ist uns wieder einmal sehr gut gelungen. Warme Farben, Helle Töne, eine wunderschöne Tapete, dazu ein Washlet und ein geräumiger Waschtisch, nebst Glasbecken und Spiegelschrank
トラディショナルスタイルの浴室・バスルーム (一体型シンク、フローティング洗面台) の写真
1