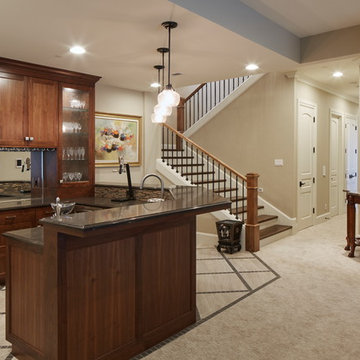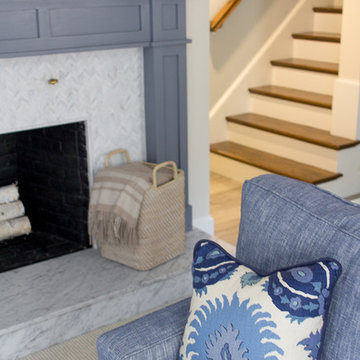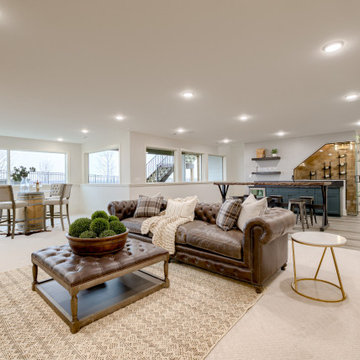トラディショナルスタイルの地下室 (タイルの暖炉まわり) の写真
絞り込み:
資材コスト
並び替え:今日の人気順
写真 1〜20 枚目(全 176 枚)
1/3
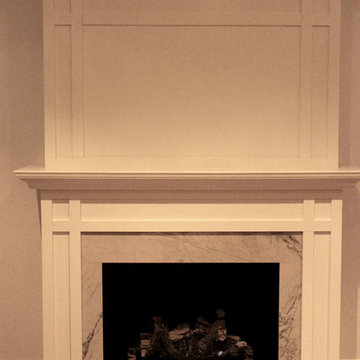
トロントにあるトラディショナルスタイルのおしゃれな地下室 (半地下 (窓あり) 、白い壁、濃色無垢フローリング、標準型暖炉、タイルの暖炉まわり、茶色い床) の写真

Jeff Beck Photography
シアトルにある高級な中くらいなトラディショナルスタイルのおしゃれな地下室 (半地下 (ドアあり)、ベージュの壁、コンクリートの床、タイルの暖炉まわり、グレーの床、標準型暖炉) の写真
シアトルにある高級な中くらいなトラディショナルスタイルのおしゃれな地下室 (半地下 (ドアあり)、ベージュの壁、コンクリートの床、タイルの暖炉まわり、グレーの床、標準型暖炉) の写真
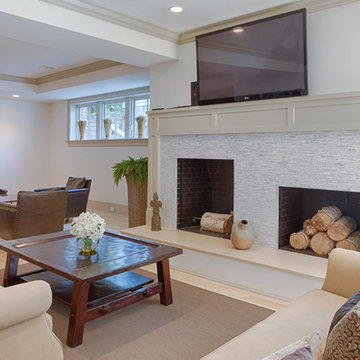
This Downtown Sophisticate is a new construction home in Greenwich, CT.
We provided complete custom mill work throughout this beautiful house.
We installed all cabinets, including kitchen cabinets, built-ins and window seats. Provided installation of wainscoting, all moldings, doors, and anything else wood related.
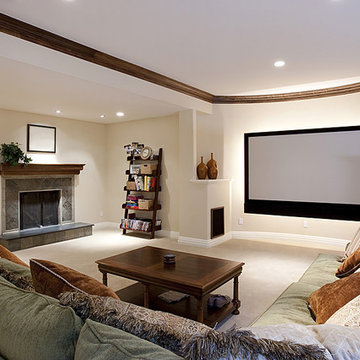
ニューヨークにある広いトラディショナルスタイルのおしゃれな地下室 (全地下、白い壁、カーペット敷き、標準型暖炉、タイルの暖炉まわり、白い床) の写真
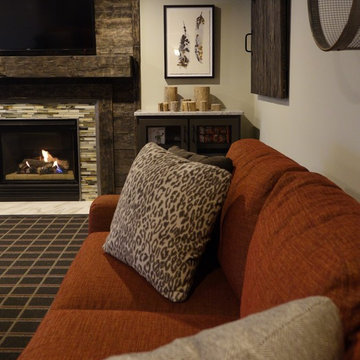
Grab a workout, take a shower, hit the bar and relax in this rec room with a cozy fireplace and gorgeous views.
クリーブランドにあるラグジュアリーな巨大なトラディショナルスタイルのおしゃれな地下室 (半地下 (ドアあり)、グレーの壁、カーペット敷き、標準型暖炉、タイルの暖炉まわり、マルチカラーの床) の写真
クリーブランドにあるラグジュアリーな巨大なトラディショナルスタイルのおしゃれな地下室 (半地下 (ドアあり)、グレーの壁、カーペット敷き、標準型暖炉、タイルの暖炉まわり、マルチカラーの床) の写真
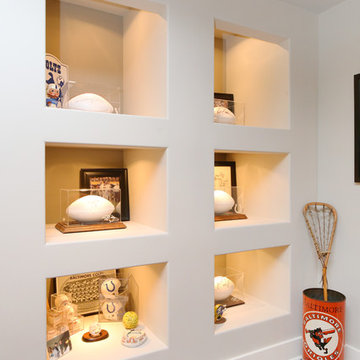
An existing closet area was used to create a lighted, built-in display area to house the family's prized autographed Baltimore Colts footballs and Baltimore Orioles baseballs.
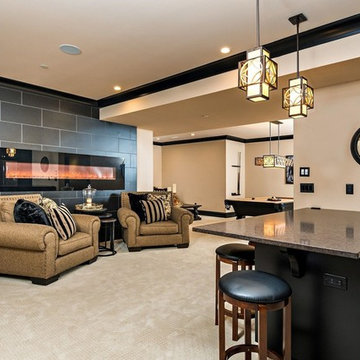
Finished basement billiards room with beige walls and carpet, black trim with a beige and black pool table, black tile fireplace surround, recessed lighting with hanging pool table lamp. black kitchen cabinets with dark gray granite counter tops make the custom bar with black and wood bar stools, stainless appliances.

カンザスシティにある高級な広いトラディショナルスタイルのおしゃれな地下室 (半地下 (窓あり) 、ホームバー、緑の壁、濃色無垢フローリング、標準型暖炉、タイルの暖炉まわり、茶色い床、羽目板の壁) の写真

カンザスシティにあるラグジュアリーな広いトラディショナルスタイルのおしゃれな地下室 (半地下 (ドアあり)、ホームバー、グレーの壁、無垢フローリング、標準型暖炉、タイルの暖炉まわり、茶色い床、折り上げ天井) の写真
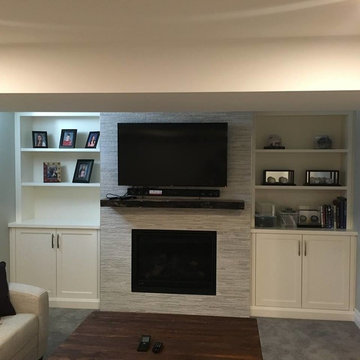
トロントにある高級な中くらいなトラディショナルスタイルのおしゃれな地下室 (カーペット敷き、標準型暖炉、全地下、グレーの壁、タイルの暖炉まわり、グレーの床) の写真
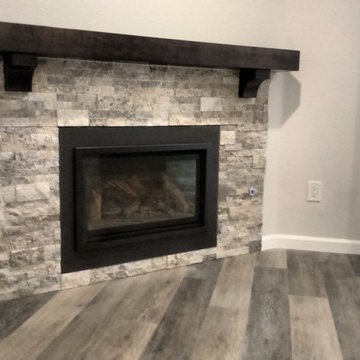
Custom dark cherry fireplace mantel with corbels
他の地域にあるお手頃価格の中くらいなトラディショナルスタイルのおしゃれな地下室 (半地下 (ドアあり)、白い壁、淡色無垢フローリング、標準型暖炉、タイルの暖炉まわり、グレーの床) の写真
他の地域にあるお手頃価格の中くらいなトラディショナルスタイルのおしゃれな地下室 (半地下 (ドアあり)、白い壁、淡色無垢フローリング、標準型暖炉、タイルの暖炉まわり、グレーの床) の写真
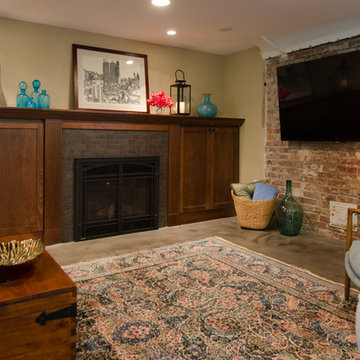
Jeff Beck Photography
シアトルにあるお手頃価格の中くらいなトラディショナルスタイルのおしゃれな地下室 (半地下 (ドアあり)、ベージュの壁、コンクリートの床、タイルの暖炉まわり、グレーの床、標準型暖炉) の写真
シアトルにあるお手頃価格の中くらいなトラディショナルスタイルのおしゃれな地下室 (半地下 (ドアあり)、ベージュの壁、コンクリートの床、タイルの暖炉まわり、グレーの床、標準型暖炉) の写真
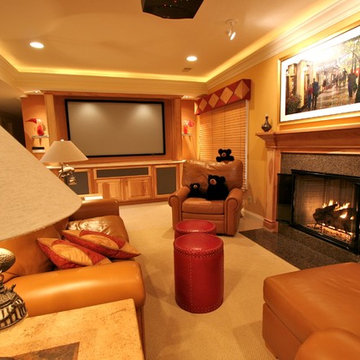
シカゴにある中くらいなトラディショナルスタイルのおしゃれな地下室 (黄色い壁、カーペット敷き、標準型暖炉、タイルの暖炉まわり) の写真
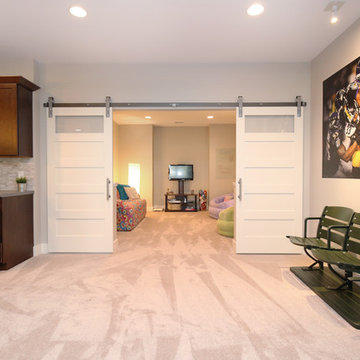
A private hangout space for our clients' daughter was created behind sliding barn doors.
グランドラピッズにある広いトラディショナルスタイルのおしゃれな地下室 (半地下 (窓あり) 、グレーの壁、クッションフロア、標準型暖炉、タイルの暖炉まわり) の写真
グランドラピッズにある広いトラディショナルスタイルのおしゃれな地下室 (半地下 (窓あり) 、グレーの壁、クッションフロア、標準型暖炉、タイルの暖炉まわり) の写真
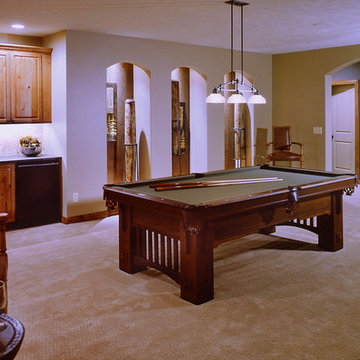
The lower level family room featured a pool table area with wet bar. The back wall was designed as a feature space with built in Niches finished with a cracked plaster on the back wall by faux finisher Ben Kolar of Innovation in Design.
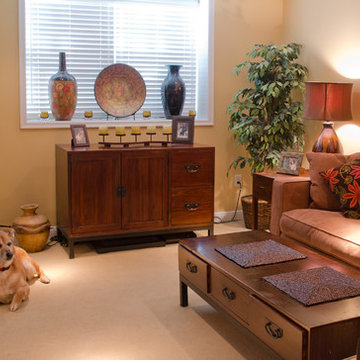
This basement remodeling project began in a traditional Edina home with an unfinished basement and underutilized space. With the Super bowl on the horizon the owner wanted a new space for entertaining and chilling out.
The project began with a warm fireplace positioned at an angle to get the most impact in the smallest space. A solid wood mantle encloses the firebox and supports the large-screen HDTV, offering the best angle for viewing HDTV. Using a gas-burning fireplace insert makes the new fireplace enjoyable and efficient, great for cold Minnesota nights.
Outdoor landscaping to accommodate the new windows greatly improved the volume of natural sunlight and fresh air available to the basement. Removing layers of soil and rock and reinforcing with landscaping rock created a great new place for summer flowers. This technique also works well when installing egress windows that can serve as a legal fire escape that can add value to a basement remodeling project.
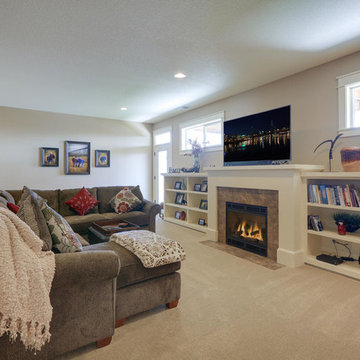
Re-PDX Photography of Portland Oregon
ポートランドにある広いトラディショナルスタイルのおしゃれな地下室 (半地下 (ドアあり)、ベージュの壁、カーペット敷き、標準型暖炉、タイルの暖炉まわり) の写真
ポートランドにある広いトラディショナルスタイルのおしゃれな地下室 (半地下 (ドアあり)、ベージュの壁、カーペット敷き、標準型暖炉、タイルの暖炉まわり) の写真
トラディショナルスタイルの地下室 (タイルの暖炉まわり) の写真
1
