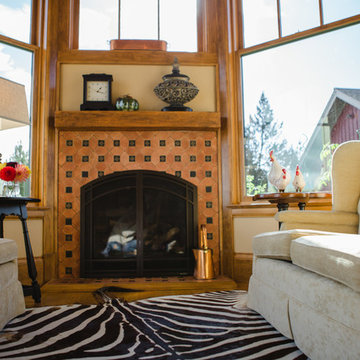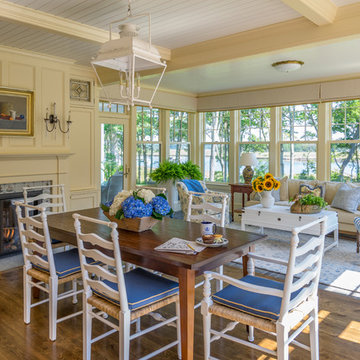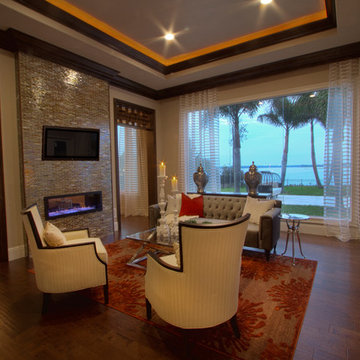サンルーム (漆喰の暖炉まわり、タイルの暖炉まわり、無垢フローリング) の写真
絞り込み:
資材コスト
並び替え:今日の人気順
写真 1〜20 枚目(全 41 枚)
1/4

A lovely, clean finish, complemented by some great features. Kauri wall using sarking from an old villa in Parnell.
他の地域にある広いカントリー風のおしゃれなサンルーム (無垢フローリング、漆喰の暖炉まわり、標準型暖炉、茶色い床) の写真
他の地域にある広いカントリー風のおしゃれなサンルーム (無垢フローリング、漆喰の暖炉まわり、標準型暖炉、茶色い床) の写真

View of hearth room out to covered patio
他の地域にあるラグジュアリーな巨大なラスティックスタイルのおしゃれなサンルーム (無垢フローリング、標準型暖炉、漆喰の暖炉まわり、標準型天井、茶色い床) の写真
他の地域にあるラグジュアリーな巨大なラスティックスタイルのおしゃれなサンルーム (無垢フローリング、標準型暖炉、漆喰の暖炉まわり、標準型天井、茶色い床) の写真
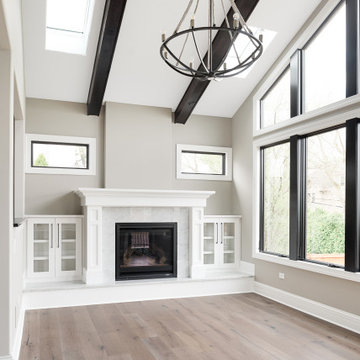
Sunroom has a vaulted ceiling with dark wood beams, skylights and a chandelier. Large windows and opens up to the backyard.
シカゴにある広いトランジショナルスタイルのおしゃれなサンルーム (標準型暖炉、タイルの暖炉まわり、天窓あり、茶色い床、無垢フローリング) の写真
シカゴにある広いトランジショナルスタイルのおしゃれなサンルーム (標準型暖炉、タイルの暖炉まわり、天窓あり、茶色い床、無垢フローリング) の写真
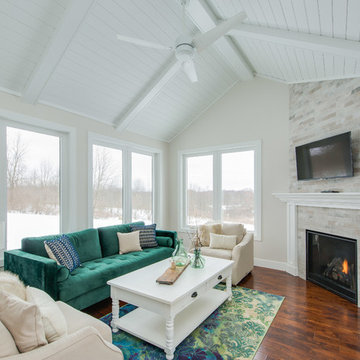
After finalizing the layout for their new build, the homeowners hired SKP Design to select all interior materials and finishes and exterior finishes. They wanted a comfortable inviting lodge style with a natural color palette to reflect the surrounding 100 wooded acres of their property. http://www.skpdesign.com/inviting-lodge
SKP designed three fireplaces in the great room, sunroom and master bedroom. The two-sided great room fireplace is the heart of the home and features the same stone used on the exterior, a natural Michigan stone from Stonemill. With Cambria countertops, the kitchen layout incorporates a large island and dining peninsula which coordinates with the nearby custom-built dining room table. Additional custom work includes two sliding barn doors, mudroom millwork and built-in bunk beds. Engineered wood floors are from Casabella Hardwood with a hand scraped finish. The black and white laundry room is a fresh looking space with a fun retro aesthetic.
Photography: Casey Spring
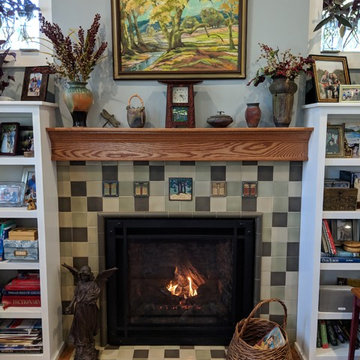
The Arts & Crafts feel of this hearth room make it the coziest room in the house! The earth tones and natural decor complete the Craftsman vibe.
Photo Credit: Meyer Design

An eclectic Sunroom/Family Room with European design. Photography by Jill Buckner Photo
シカゴにある高級な広いトラディショナルスタイルのおしゃれなサンルーム (無垢フローリング、標準型暖炉、タイルの暖炉まわり、標準型天井、茶色い床) の写真
シカゴにある高級な広いトラディショナルスタイルのおしゃれなサンルーム (無垢フローリング、標準型暖炉、タイルの暖炉まわり、標準型天井、茶色い床) の写真
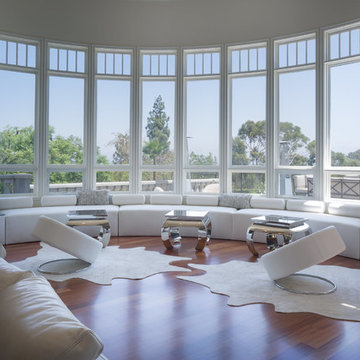
©Teague Hunziker
ロサンゼルスにある巨大なコンテンポラリースタイルのおしゃれなサンルーム (無垢フローリング、標準型暖炉、タイルの暖炉まわり) の写真
ロサンゼルスにある巨大なコンテンポラリースタイルのおしゃれなサンルーム (無垢フローリング、標準型暖炉、タイルの暖炉まわり) の写真
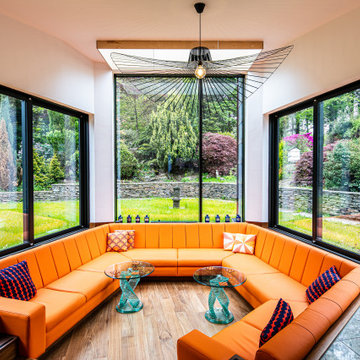
他の地域にある高級な中くらいなミッドセンチュリースタイルのおしゃれなサンルーム (無垢フローリング、コーナー設置型暖炉、漆喰の暖炉まわり、ガラス天井、茶色い床) の写真
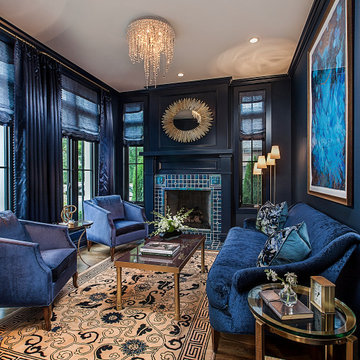
デトロイトにあるトランジショナルスタイルのおしゃれなサンルーム (無垢フローリング、標準型暖炉、タイルの暖炉まわり) の写真
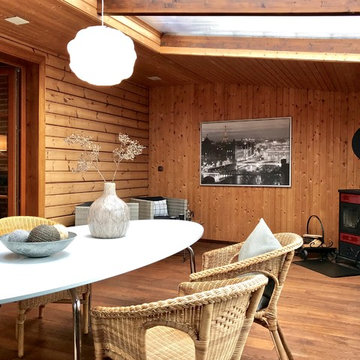
Raumwerk Kerstin Keitel
ブレーメンにある中くらいなカントリー風のおしゃれなサンルーム (無垢フローリング、薪ストーブ、タイルの暖炉まわり、ガラス天井、茶色い床) の写真
ブレーメンにある中くらいなカントリー風のおしゃれなサンルーム (無垢フローリング、薪ストーブ、タイルの暖炉まわり、ガラス天井、茶色い床) の写真
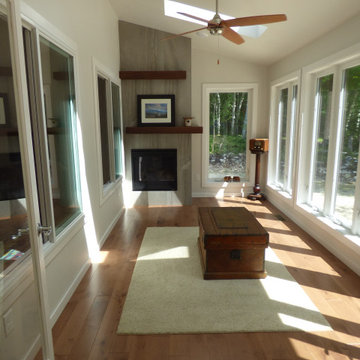
This four season Sunroom has sliding windows that open into the Living Room. The gas burning fireplace has a double floating shelf mantel and large format tile face
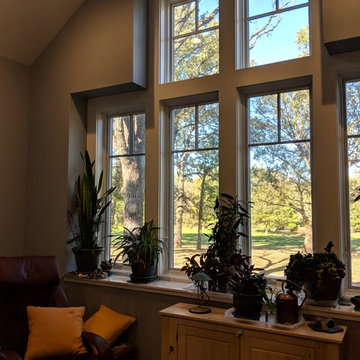
The box out window with transoms give an incredible view of the neighboring park, along with allowing plenty of natural light into the hearth room for this impressive plant shelf!
Photo Credit: Meyer Design
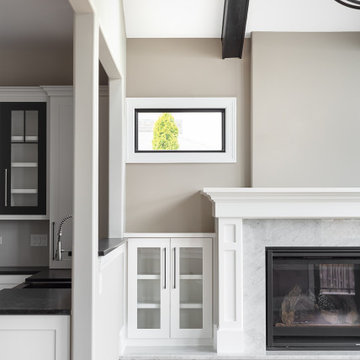
Bright sunroom has a vaulted ceiling with dark wood beams, skylights and a chandelier. Large windows and opens up to the backyard.
シカゴにある広いトランジショナルスタイルのおしゃれなサンルーム (標準型暖炉、タイルの暖炉まわり、天窓あり、茶色い床、無垢フローリング) の写真
シカゴにある広いトランジショナルスタイルのおしゃれなサンルーム (標準型暖炉、タイルの暖炉まわり、天窓あり、茶色い床、無垢フローリング) の写真
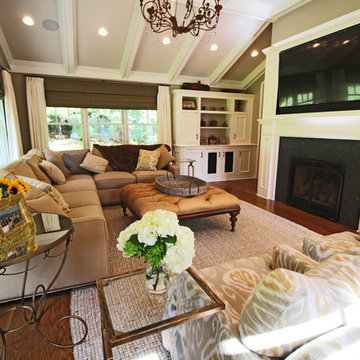
Photos taken by Sunitha Lal
ニューヨークにある広いトラディショナルスタイルのおしゃれなサンルーム (無垢フローリング、標準型暖炉、タイルの暖炉まわり) の写真
ニューヨークにある広いトラディショナルスタイルのおしゃれなサンルーム (無垢フローリング、標準型暖炉、タイルの暖炉まわり) の写真
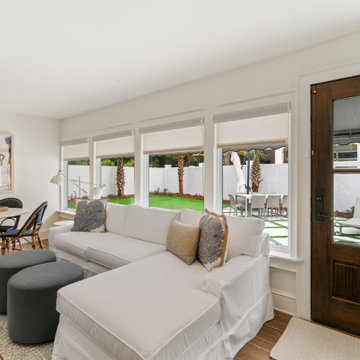
Located in Old Seagrove, FL, this 1980's beach house was is steps away from the beach and a short walk from Seaside Square. Working with local general contractor, Corestruction, the existing 3 bedroom and 3 bath house was completely remodeled. Additionally, 3 more bedrooms and bathrooms were constructed over the existing garage and kitchen, staying within the original footprint. This modern coastal design focused on maximizing light and creating a comfortable and inviting home to accommodate large families vacationing at the beach. The large backyard was completely overhauled, adding a pool, limestone pavers and turf, to create a relaxing outdoor living space.
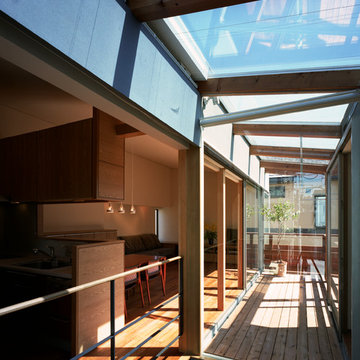
東京23区にあるお手頃価格の中くらいな和風のおしゃれなサンルーム (無垢フローリング、暖炉なし、漆喰の暖炉まわり、ガラス天井、茶色い床) の写真
サンルーム (漆喰の暖炉まわり、タイルの暖炉まわり、無垢フローリング) の写真
1

