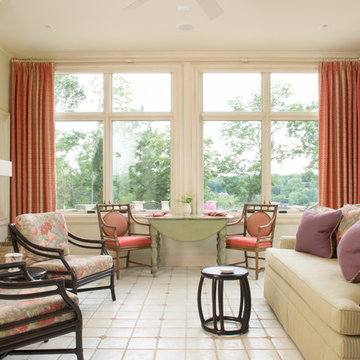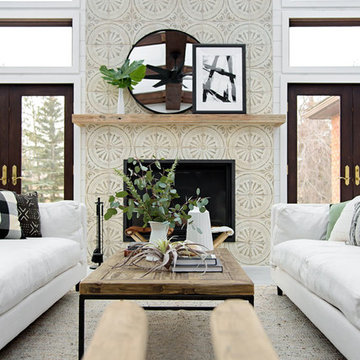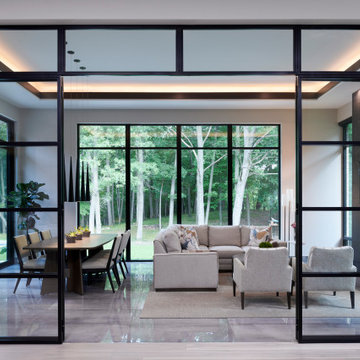サンルーム (漆喰の暖炉まわり、タイルの暖炉まわり) の写真
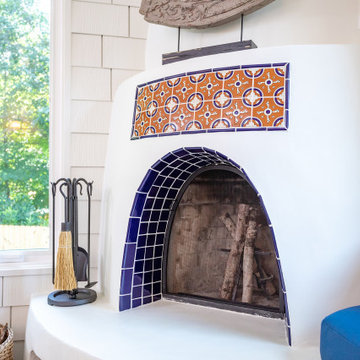
The challenge: to design and build a sunroom that blends in with the 1920s bungalow and satisfies the homeowners' love for all things Southwestern. Wood Wise took the challenge and came up big with this sunroom that meets all the criteria. The adobe kiva fireplace is the focal point with the cedar shake walls, exposed beams, and shiplap ceiling adding to the authentic look.
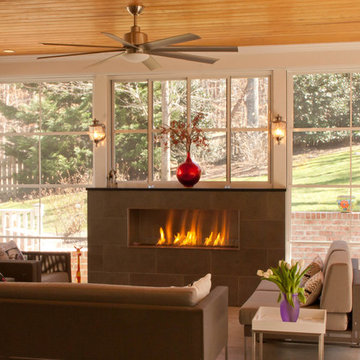
The warmth of this fireplace makes this sunroom a four season space.
Photos by: Snapshots of Grace
ローリーにあるお手頃価格の中くらいなトランジショナルスタイルのおしゃれなサンルーム (セラミックタイルの床、標準型暖炉、タイルの暖炉まわり、標準型天井) の写真
ローリーにあるお手頃価格の中くらいなトランジショナルスタイルのおしゃれなサンルーム (セラミックタイルの床、標準型暖炉、タイルの暖炉まわり、標準型天井) の写真
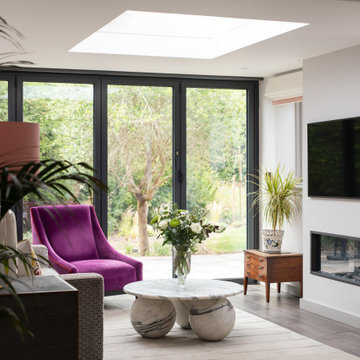
Contemporary garden room with bifold doors and lantern roof
サセックスにあるラグジュアリーな中くらいなエクレクティックスタイルのおしゃれなサンルーム (濃色無垢フローリング、横長型暖炉、漆喰の暖炉まわり、グレーの床) の写真
サセックスにあるラグジュアリーな中くらいなエクレクティックスタイルのおしゃれなサンルーム (濃色無垢フローリング、横長型暖炉、漆喰の暖炉まわり、グレーの床) の写真
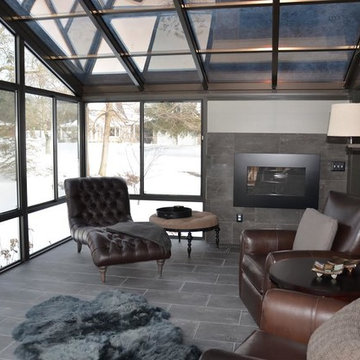
デトロイトにある広いトランジショナルスタイルのおしゃれなサンルーム (セラミックタイルの床、横長型暖炉、タイルの暖炉まわり、天窓あり、グレーの床) の写真
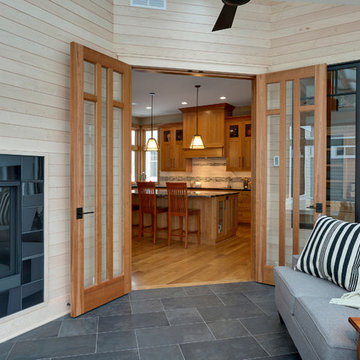
Design: RDS Architects | Photography: Spacecrafting Photography
ミネアポリスにあるラグジュアリーな中くらいなトランジショナルスタイルのおしゃれなサンルーム (両方向型暖炉、タイルの暖炉まわり、天窓あり、セラミックタイルの床) の写真
ミネアポリスにあるラグジュアリーな中くらいなトランジショナルスタイルのおしゃれなサンルーム (両方向型暖炉、タイルの暖炉まわり、天窓あり、セラミックタイルの床) の写真
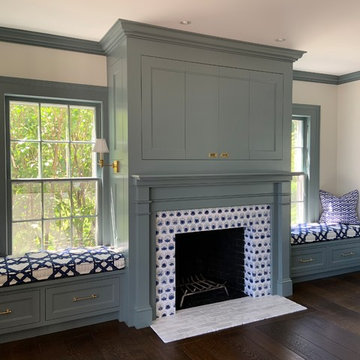
William Morris Evolution of Daisies Tiles. Photo credit, Christine Grey, Churchill Building Company, Lakeview, CT
ブリッジポートにあるカントリー風のおしゃれなサンルーム (濃色無垢フローリング、標準型暖炉、タイルの暖炉まわり) の写真
ブリッジポートにあるカントリー風のおしゃれなサンルーム (濃色無垢フローリング、標準型暖炉、タイルの暖炉まわり) の写真
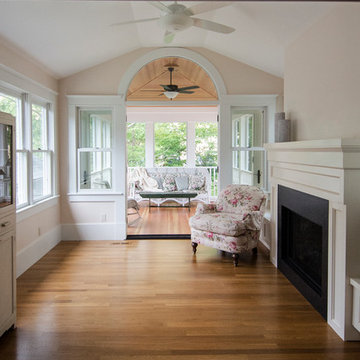
After: here's a view of the remodeled sunroom by Meadowlark with new gas fireplace and screened-in porch addition
デトロイトにあるお手頃価格の中くらいなヴィクトリアン調のおしゃれなサンルーム (淡色無垢フローリング、標準型暖炉、標準型天井、タイルの暖炉まわり) の写真
デトロイトにあるお手頃価格の中くらいなヴィクトリアン調のおしゃれなサンルーム (淡色無垢フローリング、標準型暖炉、標準型天井、タイルの暖炉まわり) の写真

This 2,500 square-foot home, combines the an industrial-meets-contemporary gives its owners the perfect place to enjoy their rustic 30- acre property. Its multi-level rectangular shape is covered with corrugated red, black, and gray metal, which is low-maintenance and adds to the industrial feel.
Encased in the metal exterior, are three bedrooms, two bathrooms, a state-of-the-art kitchen, and an aging-in-place suite that is made for the in-laws. This home also boasts two garage doors that open up to a sunroom that brings our clients close nature in the comfort of their own home.
The flooring is polished concrete and the fireplaces are metal. Still, a warm aesthetic abounds with mixed textures of hand-scraped woodwork and quartz and spectacular granite counters. Clean, straight lines, rows of windows, soaring ceilings, and sleek design elements form a one-of-a-kind, 2,500 square-foot home
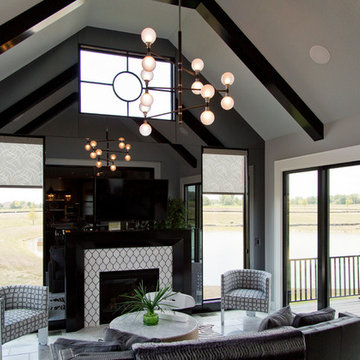
カンザスシティにあるラグジュアリーな広いトランジショナルスタイルのおしゃれなサンルーム (セラミックタイルの床、標準型暖炉、タイルの暖炉まわり、標準型天井、白い床) の写真

Sunroom is attached to back of garage, and includes a real masonry Rumford fireplace. French doors on three sides open to bluestone terraces and gardens. Plank door leads to garage. Ceiling and board and batten walls were whitewashed to contrast with stucco. Floor and terraces are bluestone. David Whelan photo
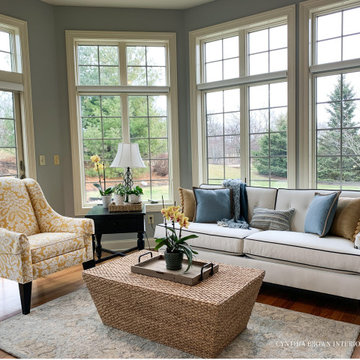
シカゴにある高級な中くらいな地中海スタイルのおしゃれなサンルーム (無垢フローリング、両方向型暖炉、タイルの暖炉まわり、標準型天井) の写真
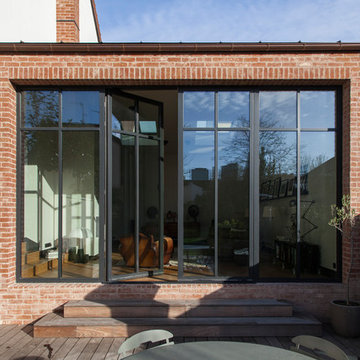
Rénovation et décoration d’une maison de 250 m2 pour une famille d’esthètes
Les points forts :
- Fluidité de la circulation malgré la création d'espaces de vie distincts
- Harmonie entre les objets personnels et les matériaux de qualité
- Perspectives créées à tous les coins de la maison
Crédit photo © Bertrand Fompeyrine
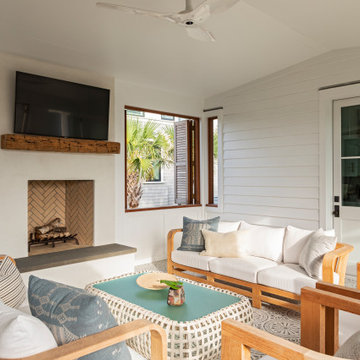
チャールストンにある巨大なビーチスタイルのおしゃれなサンルーム (テラコッタタイルの床、標準型暖炉、漆喰の暖炉まわり、マルチカラーの床) の写真
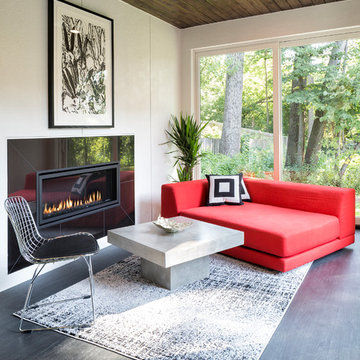
Builder: PIllar Homes
ミネアポリスにある高級な中くらいなコンテンポラリースタイルのおしゃれなサンルーム (横長型暖炉、タイルの暖炉まわり、標準型天井) の写真
ミネアポリスにある高級な中くらいなコンテンポラリースタイルのおしゃれなサンルーム (横長型暖炉、タイルの暖炉まわり、標準型天井) の写真
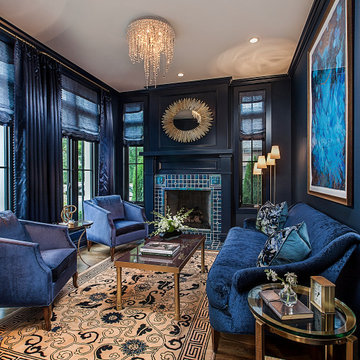
デトロイトにあるトランジショナルスタイルのおしゃれなサンルーム (無垢フローリング、標準型暖炉、タイルの暖炉まわり) の写真
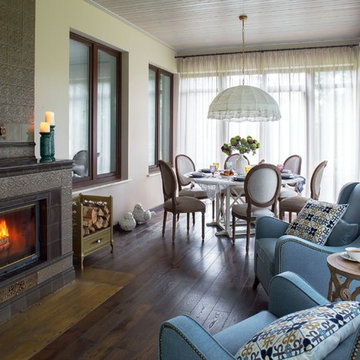
Автор проекта - архитектор Олейник Оксана
Автор фото - Сергей Моргунов
Дизайнер по текстилю - Вера Кузина
お手頃価格の中くらいなトラディショナルスタイルのおしゃれなサンルーム (標準型暖炉、タイルの暖炉まわり、茶色い床) の写真
お手頃価格の中くらいなトラディショナルスタイルのおしゃれなサンルーム (標準型暖炉、タイルの暖炉まわり、茶色い床) の写真
サンルーム (漆喰の暖炉まわり、タイルの暖炉まわり) の写真
1
