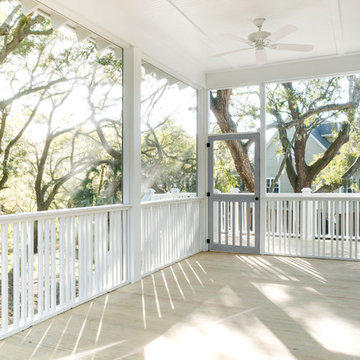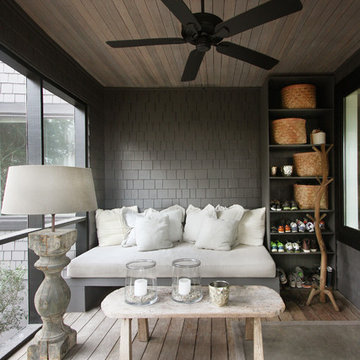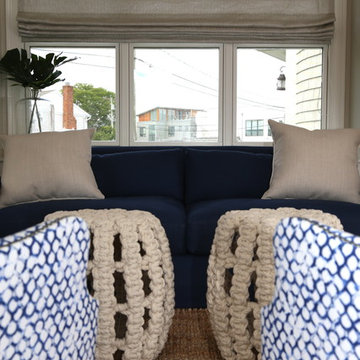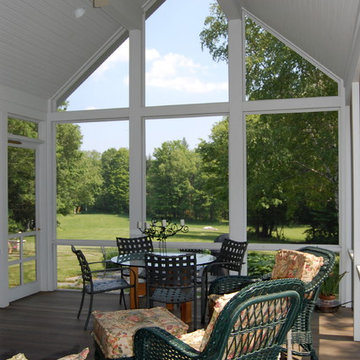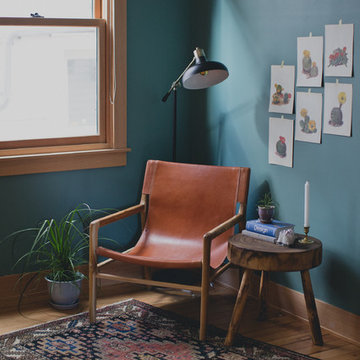サンルーム (標準型天井、淡色無垢フローリング) の写真
絞り込み:
資材コスト
並び替え:今日の人気順
写真 81〜100 枚目(全 991 枚)
1/3
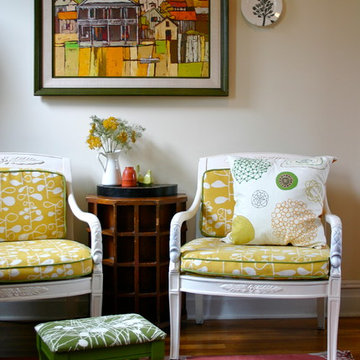
A great place to sit at the end of the day with a glass of wine and a magazine, this spot is one of my favorites in my own home. Filled with some of my favorite kinds of things, like fabulous old art that inspires me, updated vintage chairs, found furniture and of course, color, color, color!
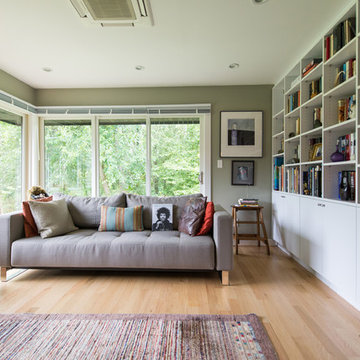
Design by Eugene Stoltzfus Architects
他の地域にある高級な中くらいなコンテンポラリースタイルのおしゃれなサンルーム (淡色無垢フローリング、標準型天井) の写真
他の地域にある高級な中くらいなコンテンポラリースタイルのおしゃれなサンルーム (淡色無垢フローリング、標準型天井) の写真
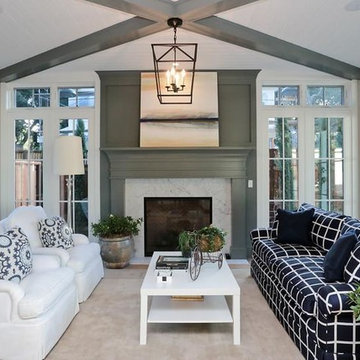
The inspiration for this room was the glassed in sunrooms you often find back east. This room has floor to ceiling glass on 3 sides to make it an inviting room even during winter.
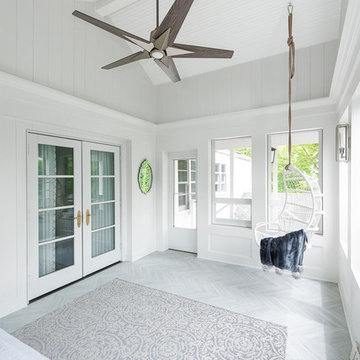
Picture Perfect House
シカゴにある高級な広いトラディショナルスタイルのおしゃれなサンルーム (淡色無垢フローリング、暖炉なし、標準型天井、グレーの床) の写真
シカゴにある高級な広いトラディショナルスタイルのおしゃれなサンルーム (淡色無垢フローリング、暖炉なし、標準型天井、グレーの床) の写真
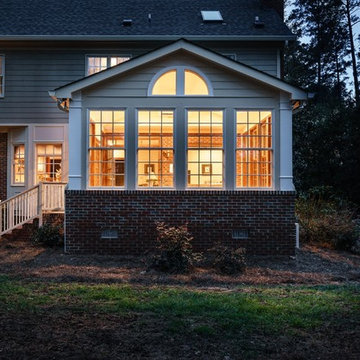
This new Sunroom provides an attractive transition from the home’s interior to the sun-filled addition. The same rich, natural materials and finishes used in the home extend to the Sunroom to expand the home, The natural hardwoods and Marvin Integrity windows warms provide an elegant look for the space year-round.
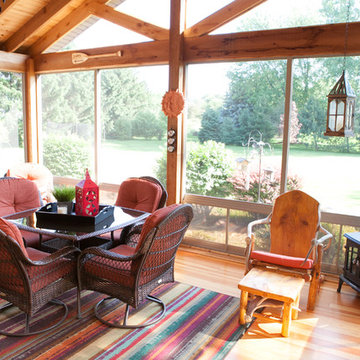
When Bill and Jackie Fox decided it was time for a 3 Season room, they worked with Todd Jurs at Advance Design Studio to make their back yard dream come true. Situated on an acre lot in Gilberts, the Fox’s wanted to enjoy their yard year round, get away from the mosquitoes, and enhance their home’s living space with an indoor/outdoor space the whole family could enjoy.
“Todd and his team at Advance Design Studio did an outstanding job meeting my needs. Todd did an excellent job helping us determine what we needed and how to design the space”, says Bill.
The 15’ x 18’ 3 Season’s Room was designed with an open end gable roof, exposing structural open beam cedar rafters and a beautiful tongue and groove Knotty Pine ceiling. The floor is a tongue and groove Douglas Fir, and amenities include a ceiling fan, a wall mounted TV and an outdoor pergola. Adjustable plexi-glass windows can be opened and closed for ease of keeping the space clean, and use in the cooler months. “With this year’s mild seasons, we have actually used our 3 season’s room year round and have really enjoyed it”, reports Bill.
“They built us a beautiful 3-season room. Everyone involved was great. Our main builder DJ, was quite a craftsman. Josh our Project Manager was excellent. The final look of the project was outstanding. We could not be happier with the overall look and finished result. I have already recommended Advance Design Studio to my friends”, says Bill Fox.
Photographer: Joe Nowak
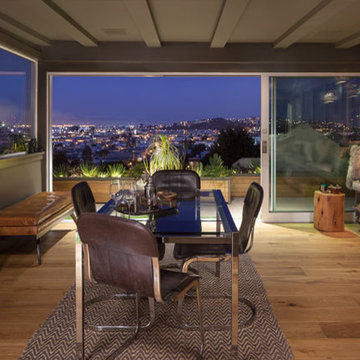
This interior remodel in the Dolores Park neighborhood emphasized light, views and continuity between spaces and a pared down modern aesthetic. Unique and elegant lighting and luxurious textures in upholstery and other finishes add drama and personality to the spaces. Movement through the home culminates in the penthouse space, a private respite from which to take in the dramatic skyline view of San Francisco.
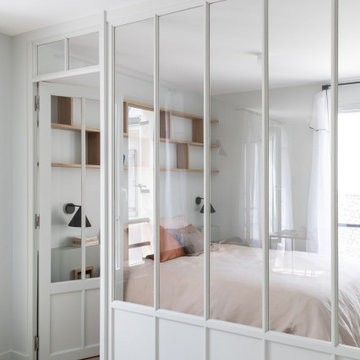
La verrière réalisée en chêne massif, avec moulures contemporaines.
パリにある高級な小さなモダンスタイルのおしゃれなサンルーム (淡色無垢フローリング、暖炉なし、標準型天井、ベージュの床) の写真
パリにある高級な小さなモダンスタイルのおしゃれなサンルーム (淡色無垢フローリング、暖炉なし、標準型天井、ベージュの床) の写真
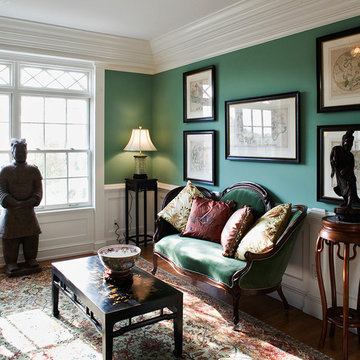
http://www.levimillerphotography.com/
ニューヨークにある高級な中くらいなアジアンスタイルのおしゃれなサンルーム (淡色無垢フローリング、暖炉なし、標準型天井) の写真
ニューヨークにある高級な中くらいなアジアンスタイルのおしゃれなサンルーム (淡色無垢フローリング、暖炉なし、標準型天井) の写真
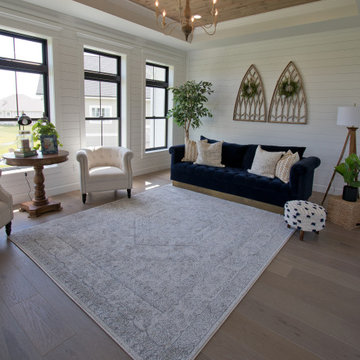
8" White Oak Hardwood Floors from Anderson Tuftex: Kensington Queen's Gate
他の地域にあるシャビーシック調のおしゃれなサンルーム (淡色無垢フローリング、標準型天井、茶色い床) の写真
他の地域にあるシャビーシック調のおしゃれなサンルーム (淡色無垢フローリング、標準型天井、茶色い床) の写真
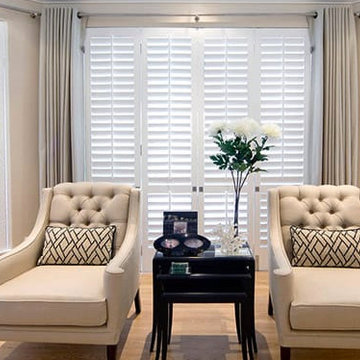
オースティンにある高級な中くらいなトラディショナルスタイルのおしゃれなサンルーム (淡色無垢フローリング、暖炉なし、標準型天井、ベージュの床) の写真

Schuco AWS75 Thermally-Broken Aluminum Windows
Schuco ASS70 Thermally-Broken Aluminum Lift-slide Doors
グランドラピッズにあるコンテンポラリースタイルのおしゃれなサンルーム (淡色無垢フローリング、暖炉なし、標準型天井) の写真
グランドラピッズにあるコンテンポラリースタイルのおしゃれなサンルーム (淡色無垢フローリング、暖炉なし、標準型天井) の写真

Sunromm
Photo Credit: Nat Rea
プロビデンスにある高級な中くらいなトランジショナルスタイルのおしゃれなサンルーム (淡色無垢フローリング、暖炉なし、標準型天井、ベージュの床) の写真
プロビデンスにある高級な中くらいなトランジショナルスタイルのおしゃれなサンルーム (淡色無垢フローリング、暖炉なし、標準型天井、ベージュの床) の写真
サンルーム (標準型天井、淡色無垢フローリング) の写真
5
