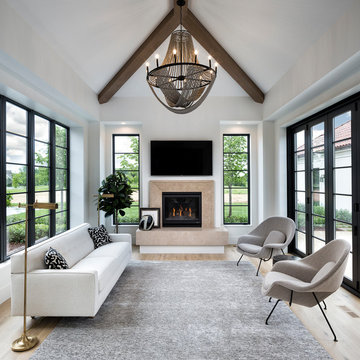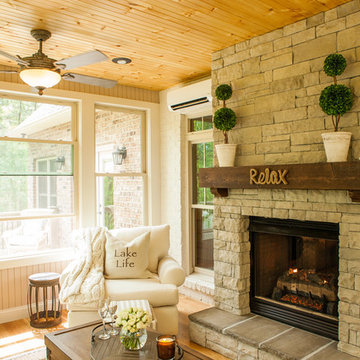サンルーム (標準型天井、標準型暖炉、淡色無垢フローリング) の写真
絞り込み:
資材コスト
並び替え:今日の人気順
写真 1〜20 枚目(全 141 枚)
1/4

ダラスにある高級な中くらいなモダンスタイルのおしゃれなサンルーム (淡色無垢フローリング、標準型暖炉、標準型天井、コンクリートの暖炉まわり、グレーの床) の写真
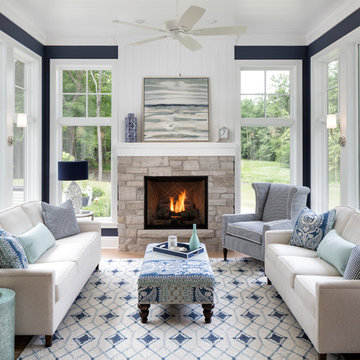
2018 Artisan Home Tour
Photo: LandMark Photography
Builder: Narr Construction
ミネアポリスにあるビーチスタイルのおしゃれなサンルーム (淡色無垢フローリング、標準型暖炉、石材の暖炉まわり、標準型天井) の写真
ミネアポリスにあるビーチスタイルのおしゃれなサンルーム (淡色無垢フローリング、標準型暖炉、石材の暖炉まわり、標準型天井) の写真
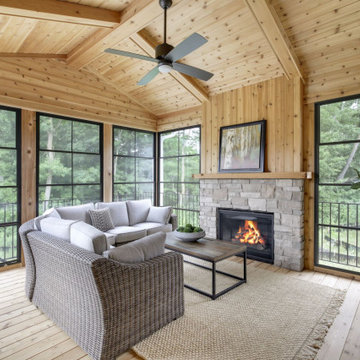
Warm-up by a nice fire and enjoy the surroundings with a porch that has so many windows, you'll think you're outside.
ミネアポリスにあるトランジショナルスタイルのおしゃれなサンルーム (淡色無垢フローリング、標準型暖炉、石材の暖炉まわり、標準型天井、ベージュの床) の写真
ミネアポリスにあるトランジショナルスタイルのおしゃれなサンルーム (淡色無垢フローリング、標準型暖炉、石材の暖炉まわり、標準型天井、ベージュの床) の写真
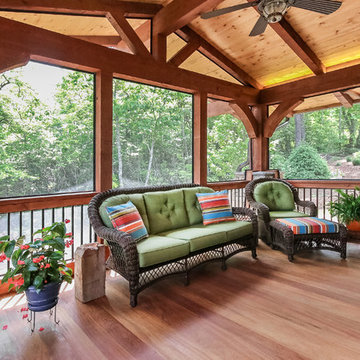
他の地域にあるお手頃価格の中くらいなトラディショナルスタイルのおしゃれなサンルーム (淡色無垢フローリング、標準型暖炉、石材の暖炉まわり、標準型天井) の写真
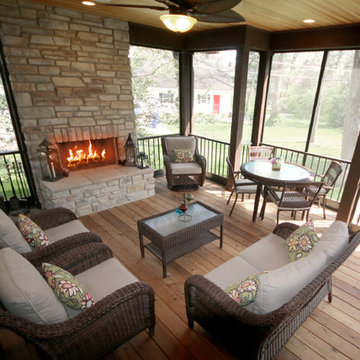
Attractive sunroom just off of kitchen. Open to stunning outside views. Screened-in to protect from natural elements.
セントルイスにある高級な中くらいなコンテンポラリースタイルのおしゃれなサンルーム (淡色無垢フローリング、標準型暖炉、レンガの暖炉まわり、標準型天井、茶色い床) の写真
セントルイスにある高級な中くらいなコンテンポラリースタイルのおしゃれなサンルーム (淡色無垢フローリング、標準型暖炉、レンガの暖炉まわり、標準型天井、茶色い床) の写真
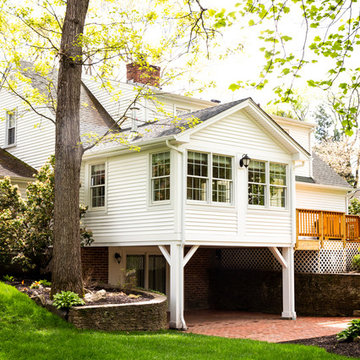
Sunroom addition with covered patio below
プロビデンスにあるお手頃価格の中くらいなコンテンポラリースタイルのおしゃれなサンルーム (淡色無垢フローリング、標準型暖炉、石材の暖炉まわり、標準型天井、ベージュの床) の写真
プロビデンスにあるお手頃価格の中くらいなコンテンポラリースタイルのおしゃれなサンルーム (淡色無垢フローリング、標準型暖炉、石材の暖炉まわり、標準型天井、ベージュの床) の写真
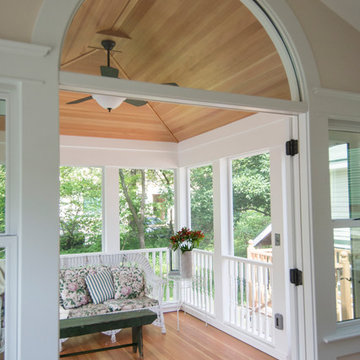
Screened-in porch addition by Meadowlark features Douglas fir flooring and ceiling trim
デトロイトにあるお手頃価格の中くらいなヴィクトリアン調のおしゃれなサンルーム (淡色無垢フローリング、標準型暖炉、標準型天井) の写真
デトロイトにあるお手頃価格の中くらいなヴィクトリアン調のおしゃれなサンルーム (淡色無垢フローリング、標準型暖炉、標準型天井) の写真
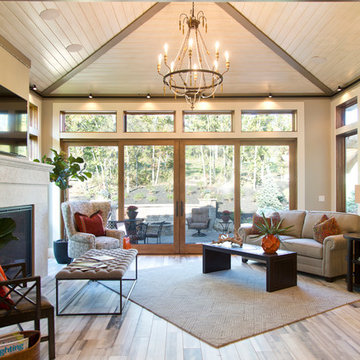
Nichole Kennelly
カンザスシティにある高級な中くらいなトランジショナルスタイルのおしゃれなサンルーム (淡色無垢フローリング、標準型暖炉、タイルの暖炉まわり、標準型天井) の写真
カンザスシティにある高級な中くらいなトランジショナルスタイルのおしゃれなサンルーム (淡色無垢フローリング、標準型暖炉、タイルの暖炉まわり、標準型天井) の写真
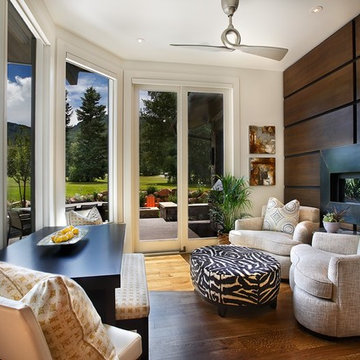
Jim Fairchild
ソルトレイクシティにある高級なコンテンポラリースタイルのおしゃれなサンルーム (淡色無垢フローリング、標準型暖炉、金属の暖炉まわり、標準型天井、茶色い床) の写真
ソルトレイクシティにある高級なコンテンポラリースタイルのおしゃれなサンルーム (淡色無垢フローリング、標準型暖炉、金属の暖炉まわり、標準型天井、茶色い床) の写真

Lorsque les clients ont acheté cette vaste maison pavillonnaire typique des années 70, elle était dans un état relativement correct. Cependant, elle manquait cruellement de charme. La pièce de vie, d’une taille considérable, était si peu aménagée que certaines parties en étaient délaissées. De plus, la véranda récemment ajoutée n’avait aucune fonctionnalité et était
simplement un espace supplémentaire inexploité.
Le premier défi du projet consistait à insuffler une âme chaleureuse à cette maison moderne. Pour y parvenir, il a été nécessaire d’attribuer un programme et une fonctionnalité à chaque espace.
Le deuxième défi auquel nous avons été confrontés était la contrainte temporelle du projet. Il était impératif pour les clients de pouvoir emménager dans la maison seulement cinq mois après le début des travaux. Pour répondre à cette exigence, nous avons proposé une approche par phases. La phase 1 a regroupé les trois étages essentiels de la maison, à savoir le rez-de-chaussée, le premier et le deuxième étage. La phase 2 a concerné la refonte totale du sous-sol de 120 m2, comprenant l’ancien garage. Enfin, la phase 3, dont les travaux se terminent en septembre 2023, concerne l'aménagement extérieur (piscine, pool house, espace brasero).
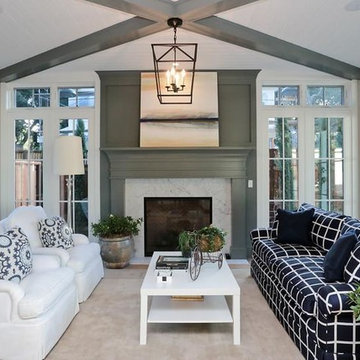
The inspiration for this room was the glassed in sunrooms you often find back east. This room has floor to ceiling glass on 3 sides to make it an inviting room even during winter.

他の地域にある高級な小さなトランジショナルスタイルのおしゃれなサンルーム (淡色無垢フローリング、標準型暖炉、石材の暖炉まわり、標準型天井、グレーの床) の写真
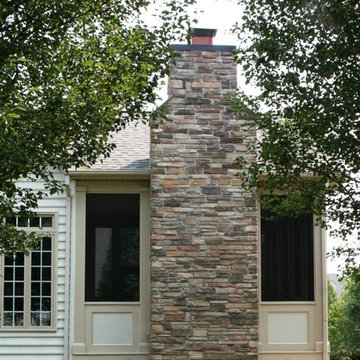
ボルチモアにある高級な広いトランジショナルスタイルのおしゃれなサンルーム (淡色無垢フローリング、標準型暖炉、石材の暖炉まわり、標準型天井、茶色い床) の写真
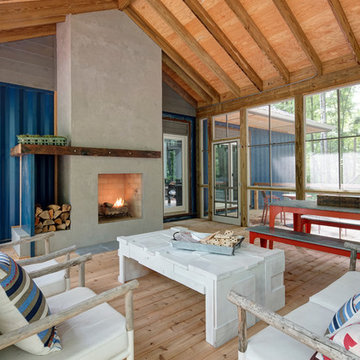
The peeks of container throughout the home are a nod to its signature architectural detail. Bringing the outdoors in was also important to the homeowners and the designers were able to harvest trees from the property to use throughout the home. Natural light pours into the home during the day from the many purposefully positioned windows.
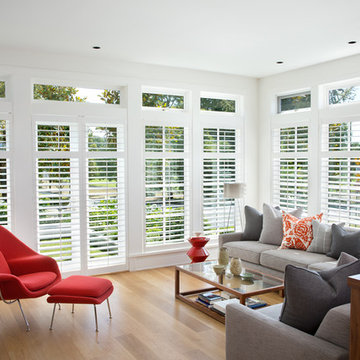
Architecture and interior design by Zacharko Yustin Architects. Photo: Ema Peter
バンクーバーにあるトランジショナルスタイルのおしゃれなサンルーム (淡色無垢フローリング、標準型暖炉、石材の暖炉まわり、標準型天井) の写真
バンクーバーにあるトランジショナルスタイルのおしゃれなサンルーム (淡色無垢フローリング、標準型暖炉、石材の暖炉まわり、標準型天井) の写真
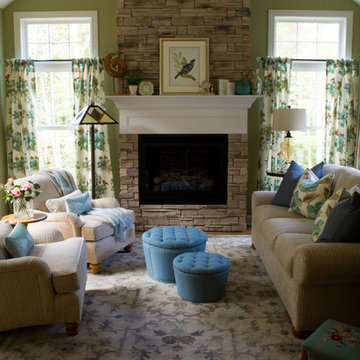
Wide angle view of the sunroom to capture the natural burlap curtains on either side of the room
コロンバスにある高級な広いトランジショナルスタイルのおしゃれなサンルーム (淡色無垢フローリング、標準型暖炉、石材の暖炉まわり、標準型天井) の写真
コロンバスにある高級な広いトランジショナルスタイルのおしゃれなサンルーム (淡色無垢フローリング、標準型暖炉、石材の暖炉まわり、標準型天井) の写真
サンルーム (標準型天井、標準型暖炉、淡色無垢フローリング) の写真
1
