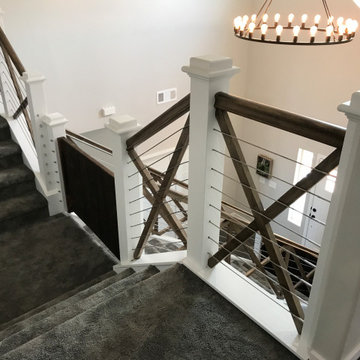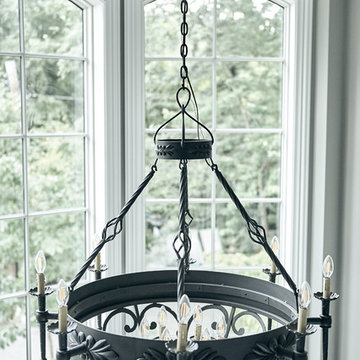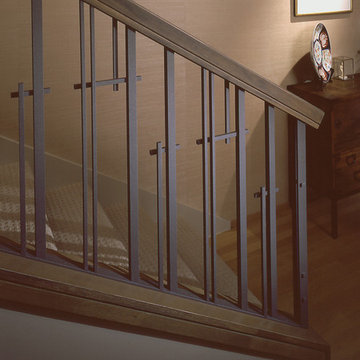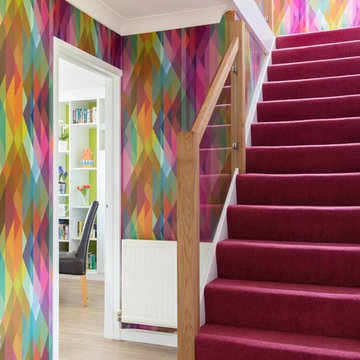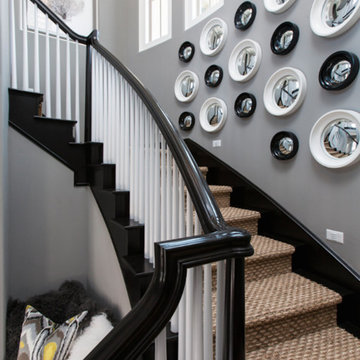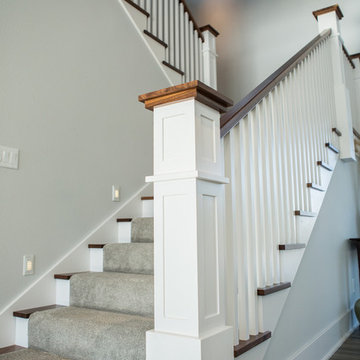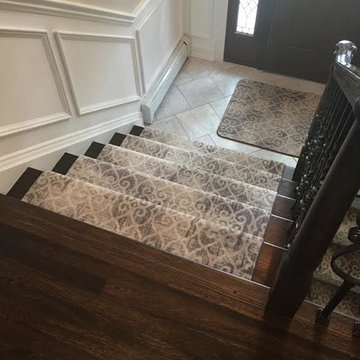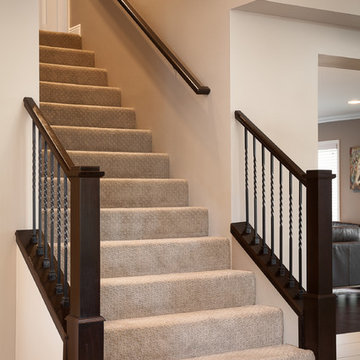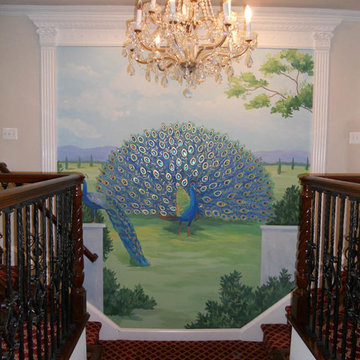カーペット敷きの階段の写真
絞り込み:
資材コスト
並び替え:今日の人気順
写真 2441〜2460 枚目(全 12,412 枚)
1/2
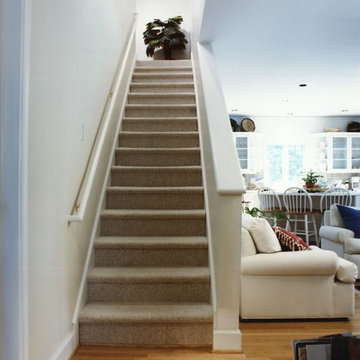
The previously unfinished attic was developed into an open plan master bedroom suite.
Design: Brad Cruickshank. Photo credit: Real Images.
アトランタにあるお手頃価格の中くらいなトラディショナルスタイルのおしゃれな直階段 (カーペット張りの蹴込み板) の写真
アトランタにあるお手頃価格の中くらいなトラディショナルスタイルのおしゃれな直階段 (カーペット張りの蹴込み板) の写真
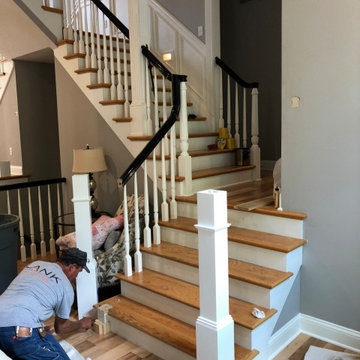
Total update of whole house staircase from 90’s oak to updated 2020 style. We utilized the existing treads and sprayed them with a conversion varnish. New carpet runners were installed to give it better ease of use for the family. Beautiful new railing, newel posts, and metal ballisters make this staircase a stunning showpiece of the home.
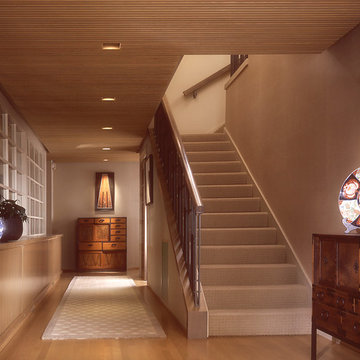
Inside the entry, the serene spirit of the renovation is introduced.
Northlight Photography
シアトルにあるコンテンポラリースタイルのおしゃれなかね折れ階段 (カーペット張りの蹴込み板、金属の手すり) の写真
シアトルにあるコンテンポラリースタイルのおしゃれなかね折れ階段 (カーペット張りの蹴込み板、金属の手すり) の写真
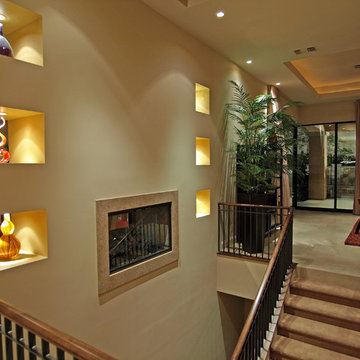
A Stairwell that sits between the Living room, Family room and Kitchen. The Fireplace can be enjoyed from All areas, and is flanked with 6 2 sided Art Display niches, that house 6 pieces of Custom Glass Art.
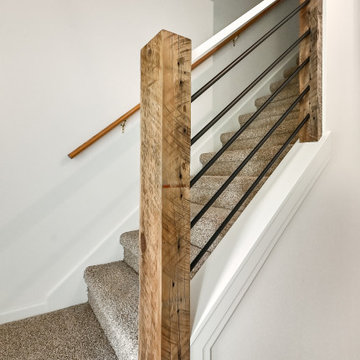
Creating a space to entertain was the top priority in this Mukwonago kitchen remodel. The homeowners wanted seating and counter space for hosting parties and watching sports. By opening the dining room wall, we extended the kitchen area. We added an island and custom designed furniture-style bar cabinet with retractable pocket doors. A new awning window overlooks the backyard and brings in natural light. Many in-cabinet storage features keep this kitchen neat and organized.
Bar Cabinet
The furniture-style bar cabinet has retractable pocket doors and a drop-in quartz counter. The homeowners can entertain in style, leaving the doors open during parties. Guests can grab a glass of wine or make a cocktail right in the cabinet.
Outlet Strips
Outlet strips on the island and peninsula keeps the end panels of the island and peninsula clean. The outlet strips also gives them options for plugging in appliances during parties.
Modern Farmhouse Design
The design of this kitchen is modern farmhouse. The materials, patterns, color and texture define this space. We used shades of golds and grays in the cabinetry, backsplash and hardware. The chevron backsplash and shiplap island adds visual interest.
Custom Cabinetry
This kitchen features frameless custom cabinets with light rail molding. It’s designed to hide the under cabinet lighting and angled plug molding. Putting the outlets under the cabinets keeps the backsplash uninterrupted.
Storage Features
Efficient storage and organization was important to these homeowners.
We opted for deep drawers to allow for easy access to stacks of dishes and bowls.
Under the cooktop, we used custom drawer heights to meet the homeowners’ storage needs.
A third drawer was added next to the spice drawer rollout.
Narrow pullout cabinets on either side of the cooktop for spices and oils.
The pantry rollout by the double oven rotates 90 degrees.
Other Updates
Staircase – We updated the staircase with a barn wood newel post and matte black balusters
Fireplace – We whitewashed the fireplace and added a barn wood mantel and pilasters.
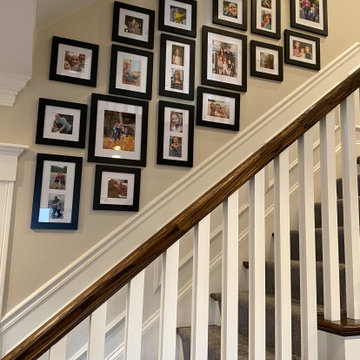
A gallery wall of their growing family going up the stairs.
ボストンにある高級な中くらいなトランジショナルスタイルのおしゃれなかね折れ階段 (カーペット張りの蹴込み板、木材の手すり) の写真
ボストンにある高級な中くらいなトランジショナルスタイルのおしゃれなかね折れ階段 (カーペット張りの蹴込み板、木材の手すり) の写真
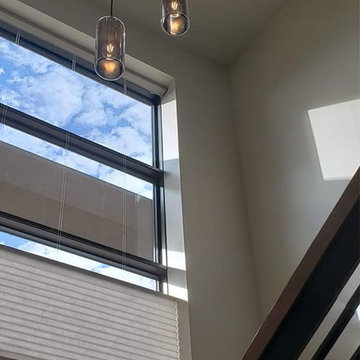
Lisza Coffey Photography
オマハにある高級な中くらいなミッドセンチュリースタイルのおしゃれなかね折れ階段 (木の蹴込み板、木材の手すり) の写真
オマハにある高級な中くらいなミッドセンチュリースタイルのおしゃれなかね折れ階段 (木の蹴込み板、木材の手すり) の写真
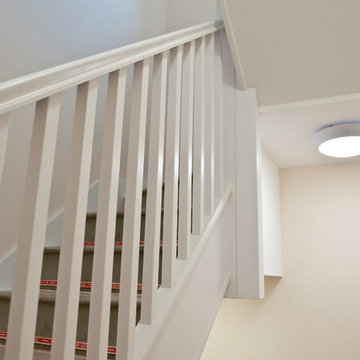
Battersea Builders were instructed to renovate, redesign and extend a split level flat above a commercial unit which had been derelict for some years.
We removed all of the internal structure, but kept the front and rear facade, with cosmetic improvements made to its appearance.
We completely rebuilt the structure to create two new split level apartments and carried out significant work to the commercial unit on the ground floor.
The first apartment was designed and built as split level and incorporated a new mansard loft. The other incorporated a new rear extension.
Both flats were designed with neutral colours for the floors and walls with a stylish modern grey and black open plan kitchen installed. The bathroom colour scheme was kept simple and classic with ceramic tiling and white goods.
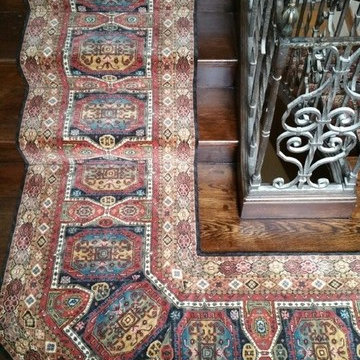
Bockrath Rug Artisans created and installed this custom stair runner in a historic Oakwood home. Each corner and turn is pattern matched, and seamed together. Our Artisans take great care in customizing each custom runner and rug for every client.
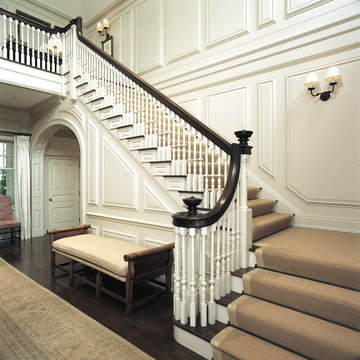
The main entry stair hall is an impressive two-story space with a stately vaulted ceiling. The custom-designed raised wall panels give the room scale and order. Hamptons, NY Home | Interior Architecture by Brian O'Keefe Architect, PC, with Interior Design by Marjorie Shushan | Photo by Ron Pappageorge
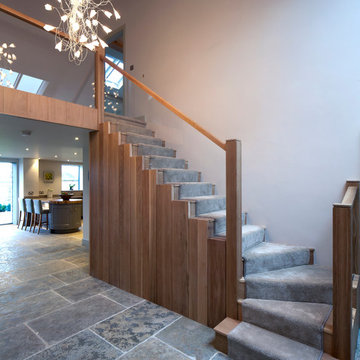
A newly created Entrance Hall in this Award Winning Barn Renovation Interior. Replacing the very dated central staircase which was overpowering to the eye and took up all of this space. This Handmade Oak and Glass Staircase was designed to create more space and allowing more natural light into this Entrance area. Indian Limestone Tiles were laid on the whole of the Barn Ground floor which was all underfloor heated. A calming colour palette was used and a gorgeous carpet for the staircase and whole of the up floor in a gorgeous colour tone. A now wonderful bright, private, light and open space for our lovely clients and their young family to enjoy.
カーペット敷きの階段の写真
123
