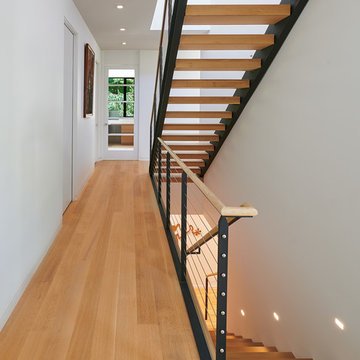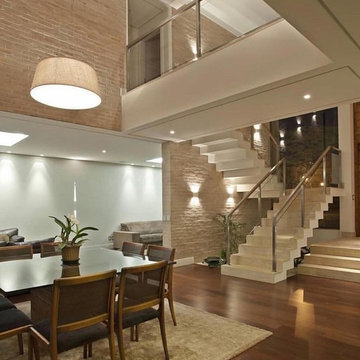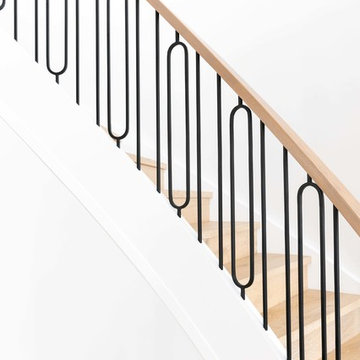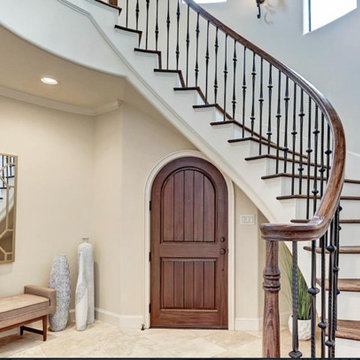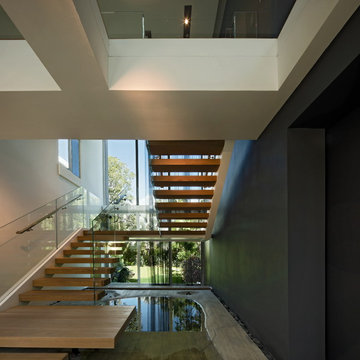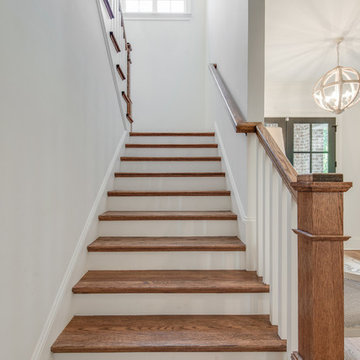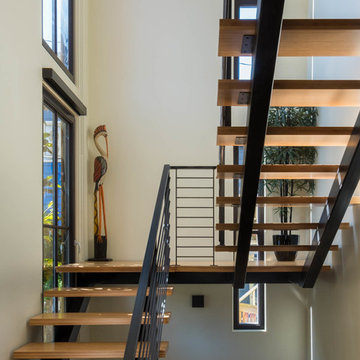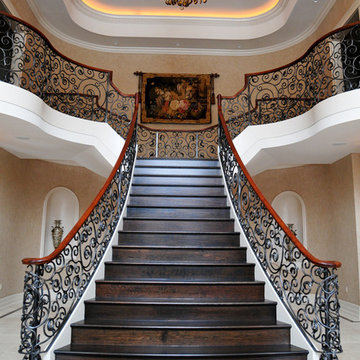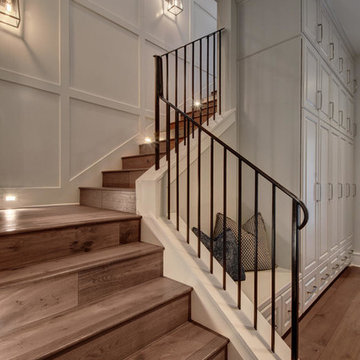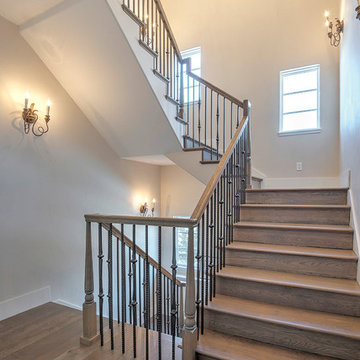広い階段の写真
絞り込み:
資材コスト
並び替え:今日の人気順
写真 541〜560 枚目(全 35,382 枚)
1/2
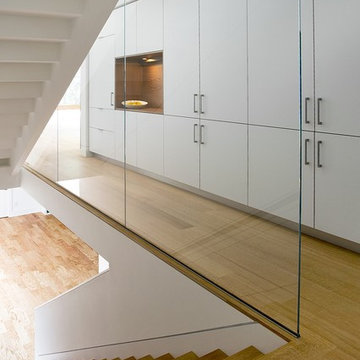
ZeroEnergy Design (ZED) created this modern home for a progressive family in the desirable community of Lexington.
Thoughtful Land Connection. The residence is carefully sited on the infill lot so as to create privacy from the road and neighbors, while cultivating a side yard that captures the southern sun. The terraced grade rises to meet the house, allowing for it to maintain a structured connection with the ground while also sitting above the high water table. The elevated outdoor living space maintains a strong connection with the indoor living space, while the stepped edge ties it back to the true ground plane. Siting and outdoor connections were completed by ZED in collaboration with landscape designer Soren Deniord Design Studio.
Exterior Finishes and Solar. The exterior finish materials include a palette of shiplapped wood siding, through-colored fiber cement panels and stucco. A rooftop parapet hides the solar panels above, while a gutter and site drainage system directs rainwater into an irrigation cistern and dry wells that recharge the groundwater.
Cooking, Dining, Living. Inside, the kitchen, fabricated by Henrybuilt, is located between the indoor and outdoor dining areas. The expansive south-facing sliding door opens to seamlessly connect the spaces, using a retractable awning to provide shade during the summer while still admitting the warming winter sun. The indoor living space continues from the dining areas across to the sunken living area, with a view that returns again to the outside through the corner wall of glass.
Accessible Guest Suite. The design of the first level guest suite provides for both aging in place and guests who regularly visit for extended stays. The patio off the north side of the house affords guests their own private outdoor space, and privacy from the neighbor. Similarly, the second level master suite opens to an outdoor private roof deck.
Light and Access. The wide open interior stair with a glass panel rail leads from the top level down to the well insulated basement. The design of the basement, used as an away/play space, addresses the need for both natural light and easy access. In addition to the open stairwell, light is admitted to the north side of the area with a high performance, Passive House (PHI) certified skylight, covering a six by sixteen foot area. On the south side, a unique roof hatch set flush with the deck opens to reveal a glass door at the base of the stairwell which provides additional light and access from the deck above down to the play space.
Energy. Energy consumption is reduced by the high performance building envelope, high efficiency mechanical systems, and then offset with renewable energy. All windows and doors are made of high performance triple paned glass with thermally broken aluminum frames. The exterior wall assembly employs dense pack cellulose in the stud cavity, a continuous air barrier, and four inches exterior rigid foam insulation. The 10kW rooftop solar electric system provides clean energy production. The final air leakage testing yielded 0.6 ACH 50 - an extremely air tight house, a testament to the well-designed details, progress testing and quality construction. When compared to a new house built to code requirements, this home consumes only 19% of the energy.
Architecture & Energy Consulting: ZeroEnergy Design
Landscape Design: Soren Deniord Design
Paintings: Bernd Haussmann Studio
Photos: Eric Roth Photography
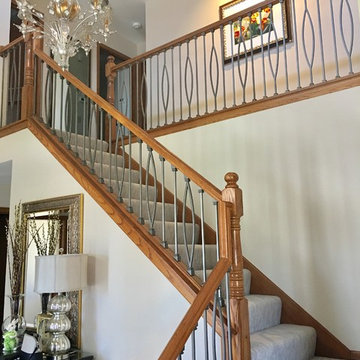
Replaced existing oak spindles with contemporary gray finished metal spindles.
ミネアポリスにあるお手頃価格の広いトランジショナルスタイルのおしゃれな階段の写真
ミネアポリスにあるお手頃価格の広いトランジショナルスタイルのおしゃれな階段の写真
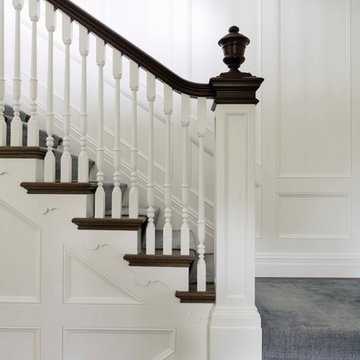
A classically detailed newel post with urn finial punctuates the traditional paneled main stair in a formal entry hall.
他の地域にある広いビーチスタイルのおしゃれな階段の写真
他の地域にある広いビーチスタイルのおしゃれな階段の写真
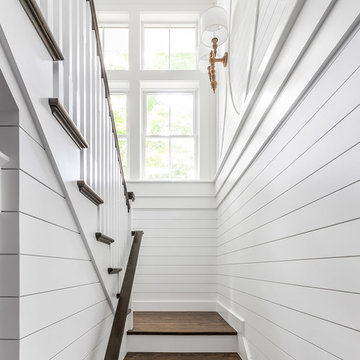
Gorgeous detailing from a custom back staircase, which was once a simple hope on a wishlist.
•
Whole Home Renovation + Addition, 1879 Built Home
Wellesley, MA
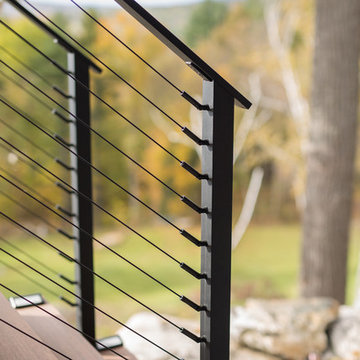
Close up of Keuka Studios Ithaca style railing with black cables and fittings.
Railing by Keuka Studios www.keuks-studios.com
Photography by Dave Noonan
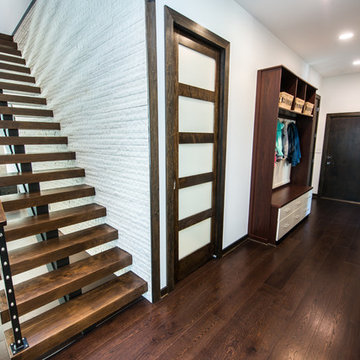
Custom Residence Design,
5200 Square Feet, Contemporary Modern
Deluxe master bathroom and bedroom, gourmet kitchen, swimming pool, fireplace, open layout, outdoor living, multi-car garage, vegetable sink
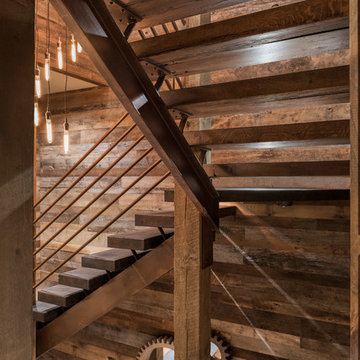
A central stairwell made from oak timbers and custom metal railings sits in the middle of the house and connects all three levels.
Photography by Todd Crawford.
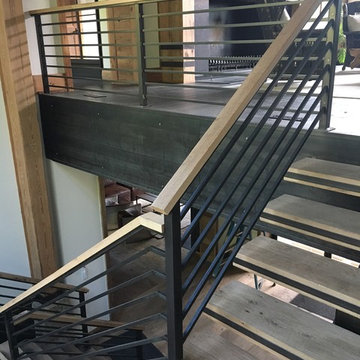
Modern L-Shape wood/metal staircase!
コロンバスにある広いトランジショナルスタイルのおしゃれな階段 (金属の手すり) の写真
コロンバスにある広いトランジショナルスタイルのおしゃれな階段 (金属の手すり) の写真
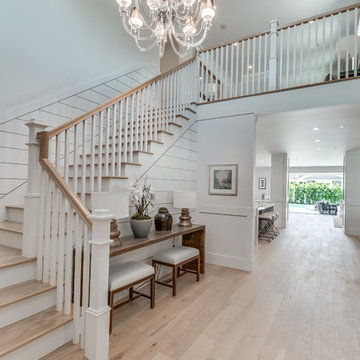
Embodying the rich, exotic flavor of imported French wine, The European engineered Flooring Oak Lambrusco offers light, creamy hues and a distinguished sense of style, investing your home decor with classic European charm. Each extra long, 7.5" wide plank is meticulously wire-brushed, creating hardwood floors that are totally unique in texture and color.
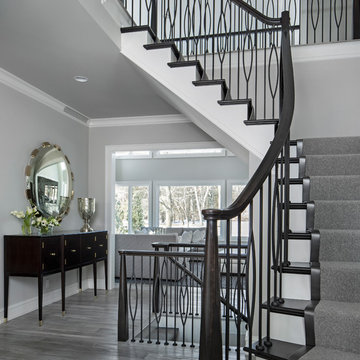
Dramatic white oak and wrought iron staircase
デトロイトにあるラグジュアリーな広いトランジショナルスタイルのおしゃれなサーキュラー階段 (フローリングの蹴込み板) の写真
デトロイトにあるラグジュアリーな広いトランジショナルスタイルのおしゃれなサーキュラー階段 (フローリングの蹴込み板) の写真
広い階段の写真
28
