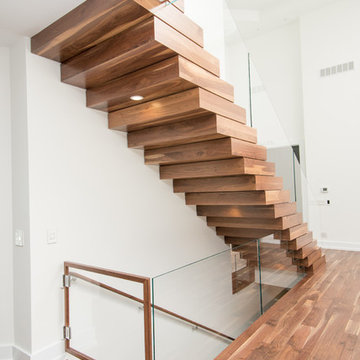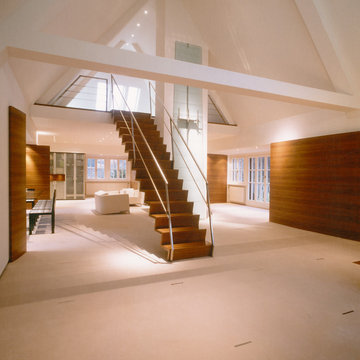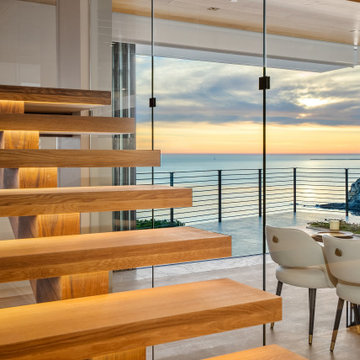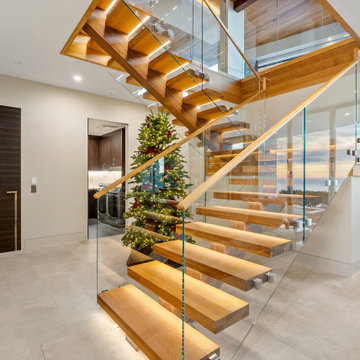広い階段の写真
絞り込み:
資材コスト
並び替え:今日の人気順
写真 2501〜2520 枚目(全 35,406 枚)
1/2
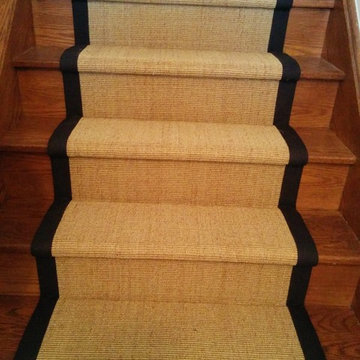
Natural colour sisal carpet with black edging on wood stairs. Custom workmanship,
トロントにある広いトラディショナルスタイルのおしゃれな直階段 (木の蹴込み板) の写真
トロントにある広いトラディショナルスタイルのおしゃれな直階段 (木の蹴込み板) の写真
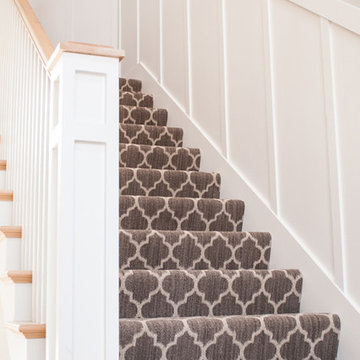
White Wainscoting Up Stairs
カンザスシティにある高級な広いトラディショナルスタイルのおしゃれな直階段 (フローリングの蹴込み板) の写真
カンザスシティにある高級な広いトラディショナルスタイルのおしゃれな直階段 (フローリングの蹴込み板) の写真
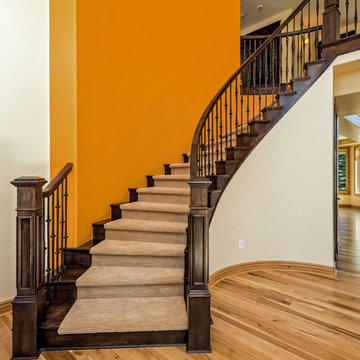
Jeff Davis, JW Imagery
デンバーにあるラグジュアリーな広いトランジショナルスタイルのおしゃれなサーキュラー階段 (木の蹴込み板) の写真
デンバーにあるラグジュアリーな広いトランジショナルスタイルのおしゃれなサーキュラー階段 (木の蹴込み板) の写真
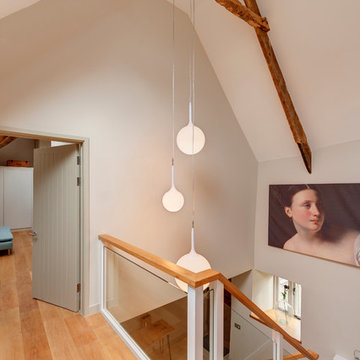
Existing timber ceiling and roof structures have been retained where possible – retaining the character of the property.
デヴォンにある高級な広いカントリー風のおしゃれな階段 (ガラスフェンス) の写真
デヴォンにある高級な広いカントリー風のおしゃれな階段 (ガラスフェンス) の写真
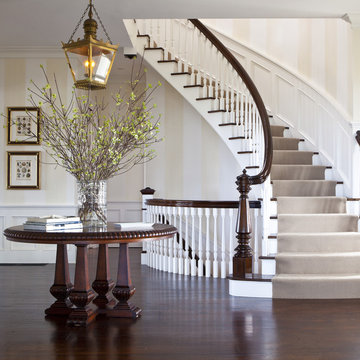
Staircase and Landing
Jeannie Balsam LLC & Photographer Nick Johnson
ボストンにある広いトラディショナルスタイルのおしゃれなサーキュラー階段 (フローリングの蹴込み板) の写真
ボストンにある広いトラディショナルスタイルのおしゃれなサーキュラー階段 (フローリングの蹴込み板) の写真
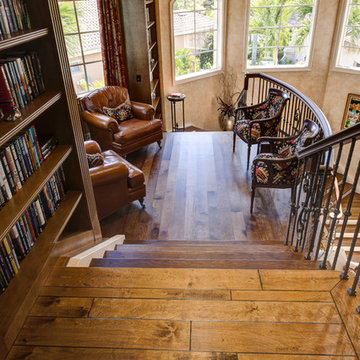
©2012 Kätapolt Photography
マイアミにある広いトラディショナルスタイルのおしゃれなサーキュラー階段 (フローリングの蹴込み板、金属の手すり) の写真
マイアミにある広いトラディショナルスタイルのおしゃれなサーキュラー階段 (フローリングの蹴込み板、金属の手すり) の写真
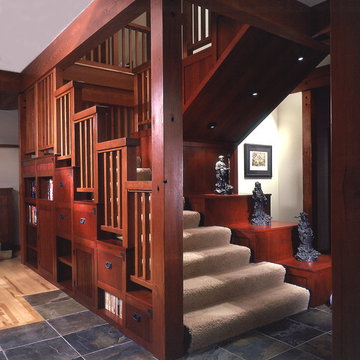
• Before - 2,300 square feet
• After – 3,800 square feet
• Remodel of a 1930’s vacation cabin on a steep, lakeside lot
• Asian-influenced Arts and Crafts style architecture compliments the owner’s art and furniture collection
• A harmonious design blending stained wood, rich stone and natural fibers
• The creation of an upper floor solved access problems while adding space for a grand entry, office and media room
• The new staircase, with its Japanese tansu-style cabinet and widened lower sculpture display steps, forms a partitioning wall for the two-story library
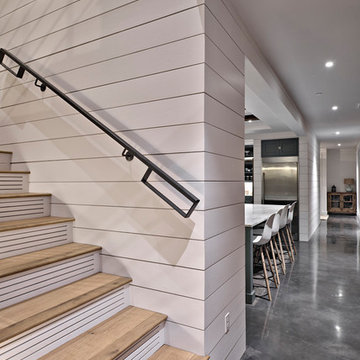
Architect: Tim Brown Architecture. Photographer: Casey Fry
オースティンにあるラグジュアリーな広いトランジショナルスタイルのおしゃれな折り返し階段 (フローリングの蹴込み板、金属の手すり) の写真
オースティンにあるラグジュアリーな広いトランジショナルスタイルのおしゃれな折り返し階段 (フローリングの蹴込み板、金属の手すり) の写真
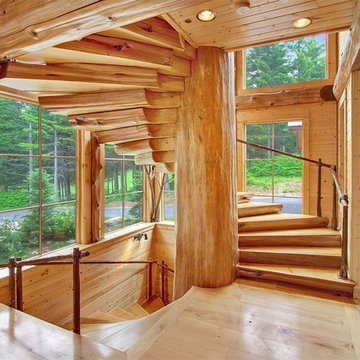
This massive floating log spiral staircase is one many features in this home. All of the treads are tied into nothing but the massive log post running down the center.
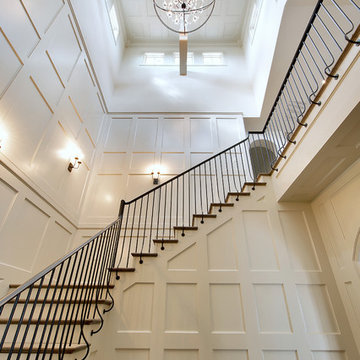
An impressive Stair Tower with a Cupola at the top, allowing a flood of light into a typically dark space. Transitional style banister and wrought iron railing. Stairs are over 4' wide. Ceiling is 24' 6".
Venetian Custom Homes, Imagery Intelligence
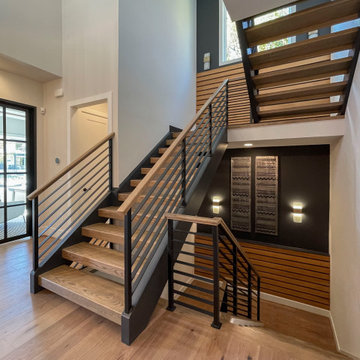
Solid black-painted stringers with 4” oak treads and no risers, welcome guests in this contemporary home in Maryland. Materials and colors selected by the design team to build this staircase, complement seamlessly the unique lighting, wall colors and trim throughout the home; horizontal-metal balusters and oak rail infuse the space with a strong and light architectural style. CSC 1976-2023 © Century Stair Company ® All rights reserved. Company ® All rights reserved.
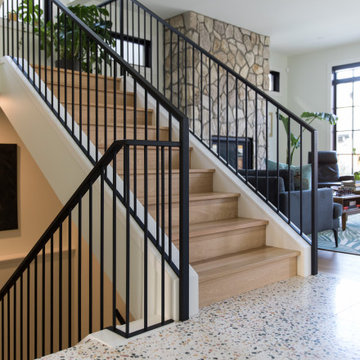
From 2020 to 2022 we had the opportunity to work with this wonderful client building in Altadore. We were so fortunate to help them build their family dream home. They wanted to add some fun pops of color and make it their own. So we implemented green and blue tiles into the bathrooms. The kitchen is extremely fashion forward with open shelves on either side of the hoodfan, and the wooden handles throughout. There are nodes to mid century modern in this home that give it a classic look. Our favorite details are the stair handrail, and the natural flagstone fireplace. The fun, cozy upper hall reading area is a reader’s paradise. This home is both stylish and perfect for a young busy family.
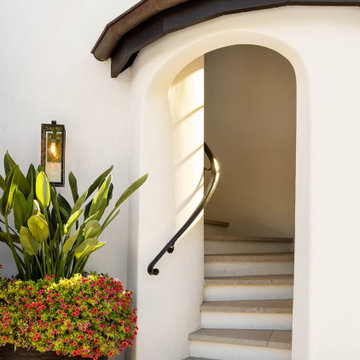
The three-level Mediterranean revival home started as a 1930s summer cottage that expanded downward and upward over time. We used a clean, crisp white wall plaster with bronze hardware throughout the interiors to give the house continuity. A neutral color palette and minimalist furnishings create a sense of calm restraint. Subtle and nuanced textures and variations in tints add visual interest. The stair risers from the living room to the primary suite are hand-painted terra cotta tile in gray and off-white. We used the same tile resource in the kitchen for the island's toe kick.
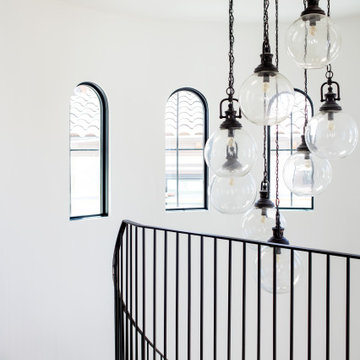
A view of the circular staircase of the residence, showing the custom made light fixture.
ロサンゼルスにある高級な広い地中海スタイルのおしゃれなサーキュラー階段 (タイルの蹴込み板、金属の手すり) の写真
ロサンゼルスにある高級な広い地中海スタイルのおしゃれなサーキュラー階段 (タイルの蹴込み板、金属の手すり) の写真
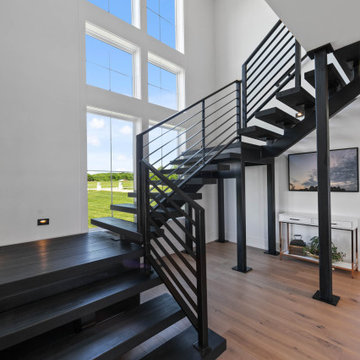
Staircase of The Durham Modern Farmhouse. View THD-1053: https://www.thehousedesigners.com/plan/1053/
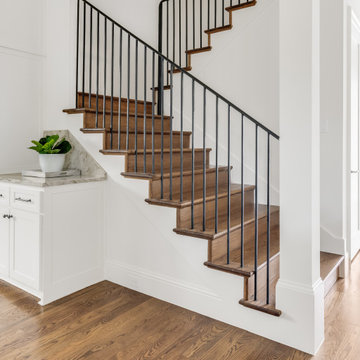
Stunning traditional home in the Devonshire neighborhood of Dallas.
ダラスにある高級な広いトランジショナルスタイルのおしゃれな折り返し階段 (木の蹴込み板、金属の手すり) の写真
ダラスにある高級な広いトランジショナルスタイルのおしゃれな折り返し階段 (木の蹴込み板、金属の手すり) の写真
広い階段の写真
126
