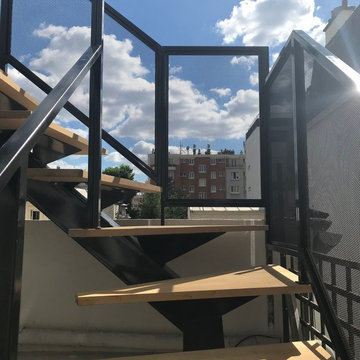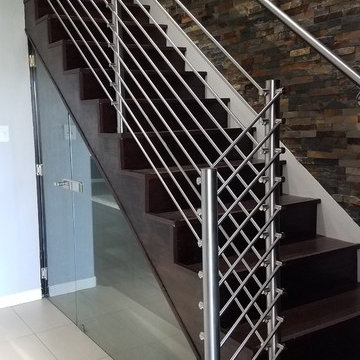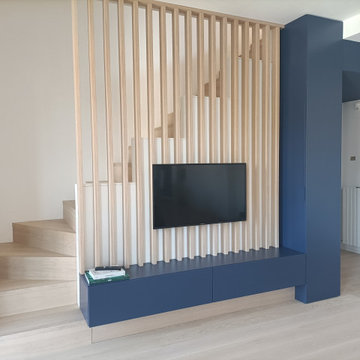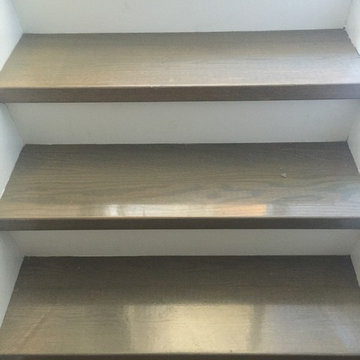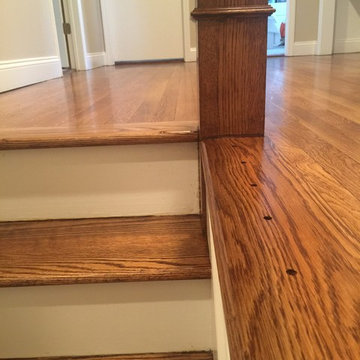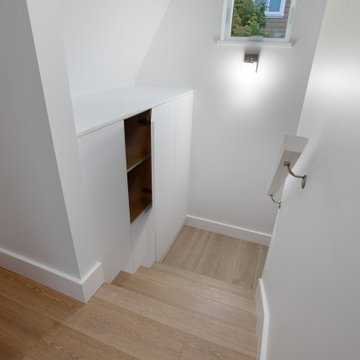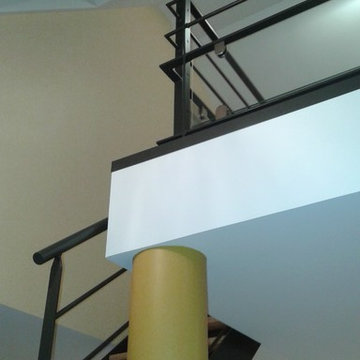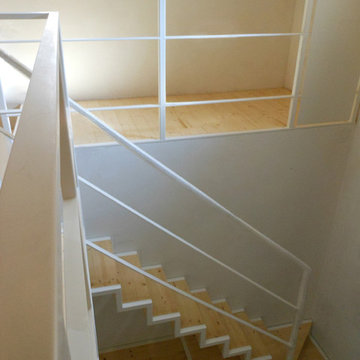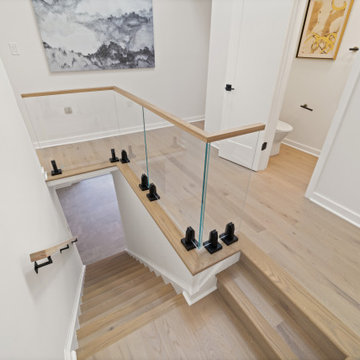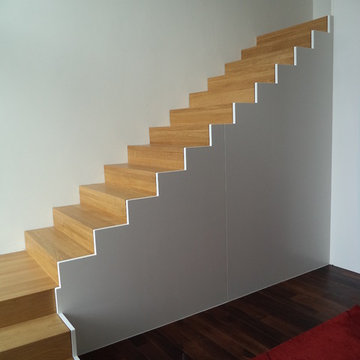小さなかね折れ階段の写真
絞り込み:
資材コスト
並び替え:今日の人気順
写真 1181〜1200 枚目(全 1,387 枚)
1/3
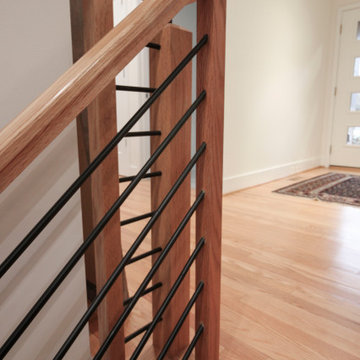
Challenging space constraints and owners desire for a sleek and sturdy staircase became the inspirational requirements for a very custom staircase featuring no risers, 2" thick oak treads with 4" nose drops, 2 solid stringers, and horizontal metal balusters with a modern oak rail profile. Instead of creating a traditional landing pad at the corner, the first two steps were designed as winders of trapezoid shape (they require less space within code) and the remaining steps were designed as rectangular steps to fit the narrow space. CSC 1976-2023 © Century Stair Company ® All rights reserved.
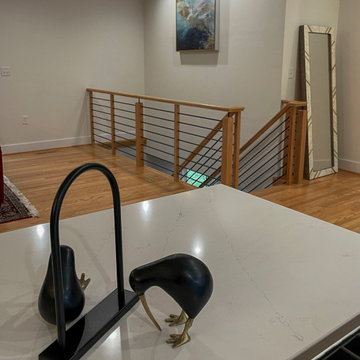
Challenging space constraints and owners desire for a sleek and sturdy staircase became the inspirational requirements for a very custom staircase featuring no risers, 2" thick oak treads with 4" nose drops, 2 solid stringers, and horizontal metal balusters with a modern oak rail profile. Instead of creating a traditional landing pad at the corner, the first two steps were designed as winders of trapezoid shape (they require less space within code) and the remaining steps were designed as rectangular steps to fit the narrow space. CSC 1976-2023 © Century Stair Company ® All rights reserved.
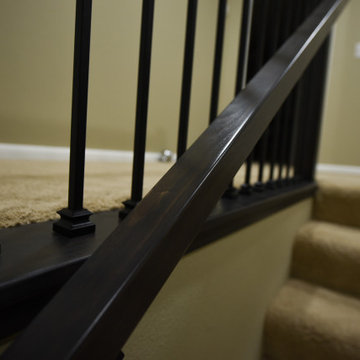
Handrail staining
takes 1.5 days with 1 painter with 2 helpers
1 qt of Stain(General Finishes, Graphite, Water based)
1 gallon of Clear (Master Clear)
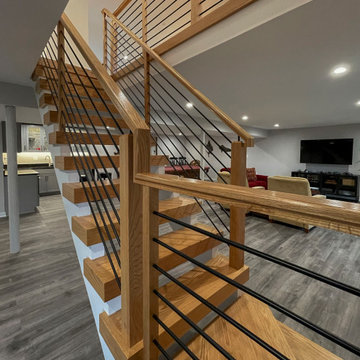
Challenging space constraints and owners desire for a sleek and sturdy staircase became the inspirational requirements for a very custom staircase featuring no risers, 2" thick oak treads with 4" nose drops, 2 solid stringers, and horizontal metal balusters with a modern oak rail profile. Instead of creating a traditional landing pad at the corner, the first two steps were designed as winders of trapezoid shape (they require less space within code) and the remaining steps were designed as rectangular steps to fit the narrow space. CSC 1976-2023 © Century Stair Company ® All rights reserved.
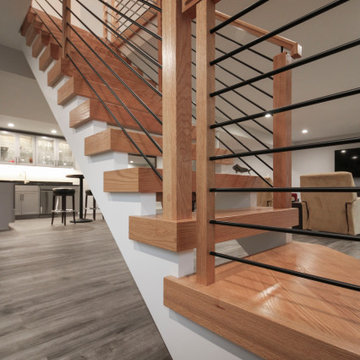
Challenging space constraints and owners desire for a sleek and sturdy staircase became the inspirational requirements for a very custom staircase featuring no risers, 2" thick oak treads with 4" nose drops, 2 solid stringers, and horizontal metal balusters with a modern oak rail profile. Instead of creating a traditional landing pad at the corner, the first two steps were designed as winders of trapezoid shape (they require less space within code) and the remaining steps were designed as rectangular steps to fit the narrow space. CSC 1976-2023 © Century Stair Company ® All rights reserved.
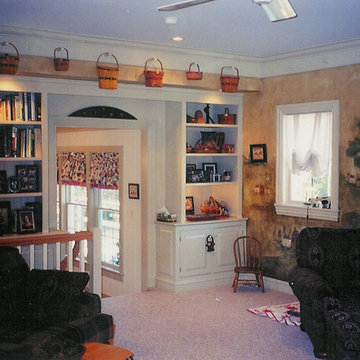
Transition levels in this addition required tricky design by using a bookcase and 'cinderella doorway' at the stairs. Wall mural by Clemens. Interior design by Clemens.
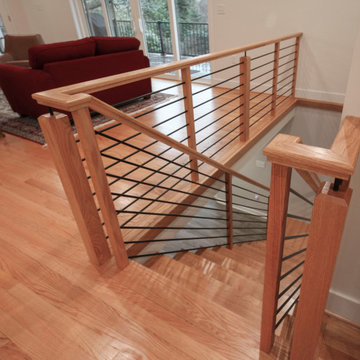
Challenging space constraints and owners desire for a sleek and sturdy staircase became the inspirational requirements for a very custom staircase featuring no risers, 2" thick oak treads with 4" nose drops, 2 solid stringers, and horizontal metal balusters with a modern oak rail profile. Instead of creating a traditional landing pad at the corner, the first two steps were designed as winders of trapezoid shape (they require less space within code) and the remaining steps were designed as rectangular steps to fit the narrow space. CSC 1976-2023 © Century Stair Company ® All rights reserved.
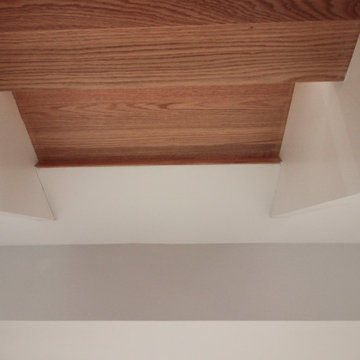
Challenging space constraints and owners desire for a sleek and sturdy staircase became the inspirational requirements for a very custom staircase featuring no risers, 2" thick oak treads with 4" nose drops, 2 solid stringers, and horizontal metal balusters with a modern oak rail profile. Instead of creating a traditional landing pad at the corner, the first two steps were designed as winders of trapezoid shape (they require less space within code) and the remaining steps were designed as rectangular steps to fit the narrow space. CSC 1976-2023 © Century Stair Company ® All rights reserved.
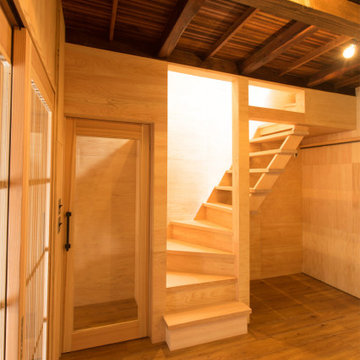
狭い空間を広く見せるために、階段部分は圧迫感無い様に壁をつくらないで抜け感をだしました。入口のドアもガラスにして光を取り込む様にしました。天井は梁を見せて雰囲気も良くなりました。
神戸にある小さな和モダンなおしゃれなかね折れ階段 (木の蹴込み板、板張り壁) の写真
神戸にある小さな和モダンなおしゃれなかね折れ階段 (木の蹴込み板、板張り壁) の写真
小さなかね折れ階段の写真
60
