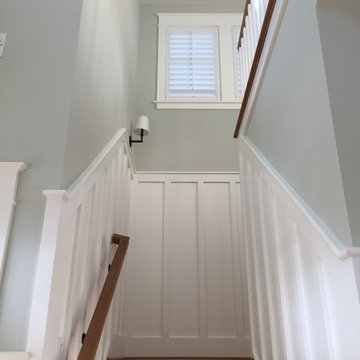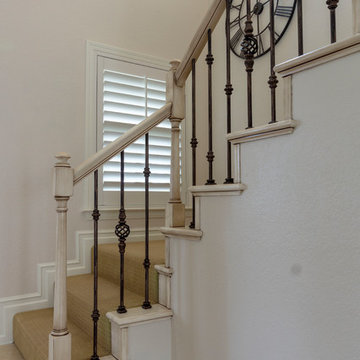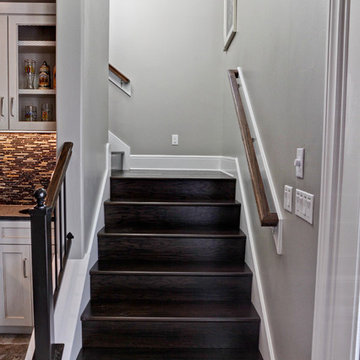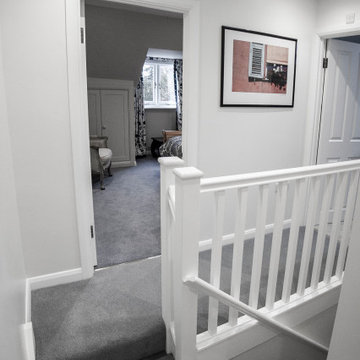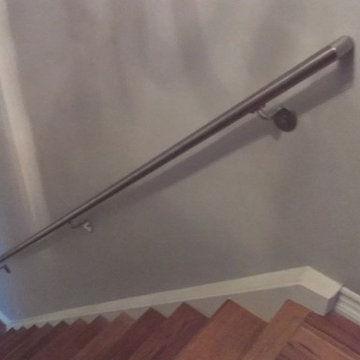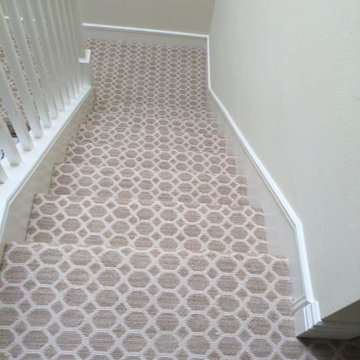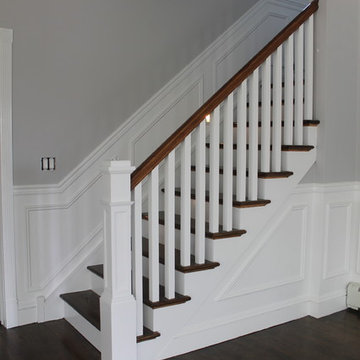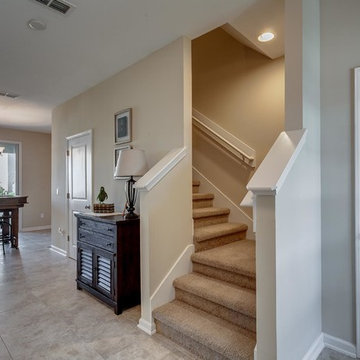小さなグレーのかね折れ階段の写真
絞り込み:
資材コスト
並び替え:今日の人気順
写真 1〜20 枚目(全 146 枚)
1/4
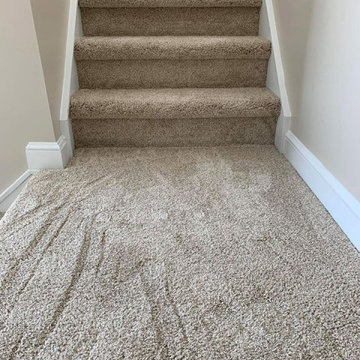
Dream Weaver Carpet from Hall to Stairs
Style: Cosmopolitan
Color: Linen
クリーブランドにあるお手頃価格の小さなトラディショナルスタイルのおしゃれなかね折れ階段 (カーペット張りの蹴込み板、混合材の手すり) の写真
クリーブランドにあるお手頃価格の小さなトラディショナルスタイルのおしゃれなかね折れ階段 (カーペット張りの蹴込み板、混合材の手すり) の写真

Beautiful custom barn wood loft staircase/ladder for a guest house in Sisters Oregon
他の地域にある高級な小さなラスティックスタイルのおしゃれなかね折れ階段 (金属の蹴込み板、金属の手すり) の写真
他の地域にある高級な小さなラスティックスタイルのおしゃれなかね折れ階段 (金属の蹴込み板、金属の手すり) の写真
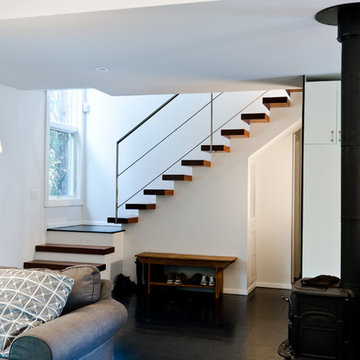
jonathan foster
ニューヨークにある高級な小さなモダンスタイルのおしゃれなかね折れ階段 (フローリングの蹴込み板) の写真
ニューヨークにある高級な小さなモダンスタイルのおしゃれなかね折れ階段 (フローリングの蹴込み板) の写真
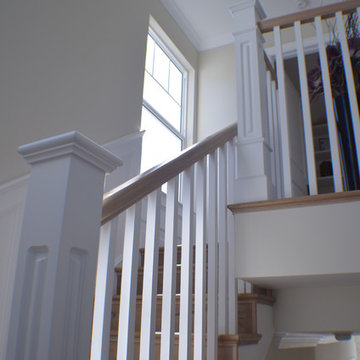
This staircase asks to be used and leads form one comfort area to another. This remodeled staircase included installation of wooden tread, white wainscoting and wooden railings.
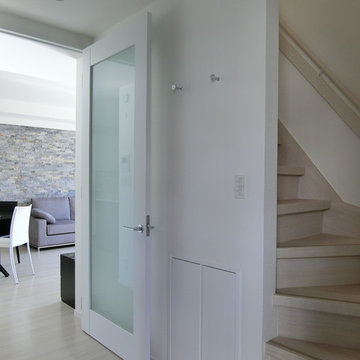
ベニヤで出来てた階段をパナソニックのリフォーム階段でお化粧しました。
当初塗装で化粧を考えていましたが、この素材を知り、今は簡易ながらよいものがあるなあと感心しました。
ノンスリップも付いています。
手すりも壁付ですと出っ張りが多くなりますが、小口に付ける金物を使用したので、今までより少し幅広くなりました。
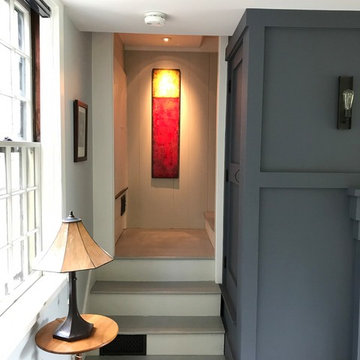
The new owners of this house in Harvard, Massachusetts loved its location and authentic Shaker characteristics, but weren’t fans of its curious layout. A dated first-floor full bathroom could only be accessed by going up a few steps to a landing, opening the bathroom door and then going down the same number of steps to enter the room. The dark kitchen faced the driveway to the north, rather than the bucolic backyard fields to the south. The dining space felt more like an enlarged hall and could only comfortably seat four. Upstairs, a den/office had a woefully low ceiling; the master bedroom had limited storage, and a sad full bathroom featured a cramped shower.
KHS proposed a number of changes to create an updated home where the owners could enjoy cooking, entertaining, and being connected to the outdoors from the first-floor living spaces, while also experiencing more inviting and more functional private spaces upstairs.
On the first floor, the primary change was to capture space that had been part of an upper-level screen porch and convert it to interior space. To make the interior expansion seamless, we raised the floor of the area that had been the upper-level porch, so it aligns with the main living level, and made sure there would be no soffits in the planes of the walls we removed. We also raised the floor of the remaining lower-level porch to reduce the number of steps required to circulate from it to the newly expanded interior. New patio door systems now fill the arched openings that used to be infilled with screen. The exterior interventions (which also included some new casement windows in the dining area) were designed to be subtle, while affording significant improvements on the interior. Additionally, the first-floor bathroom was reconfigured, shifting one of its walls to widen the dining space, and moving the entrance to the bathroom from the stair landing to the kitchen instead.
These changes (which involved significant structural interventions) resulted in a much more open space to accommodate a new kitchen with a view of the lush backyard and a new dining space defined by a new built-in banquette that comfortably seats six, and -- with the addition of a table extension -- up to eight people.
Upstairs in the den/office, replacing the low, board ceiling with a raised, plaster, tray ceiling that springs from above the original board-finish walls – newly painted a light color -- created a much more inviting, bright, and expansive space. Re-configuring the master bath to accommodate a larger shower and adding built-in storage cabinets in the master bedroom improved comfort and function. A new whole-house color palette rounds out the improvements.
Photos by Katie Hutchison
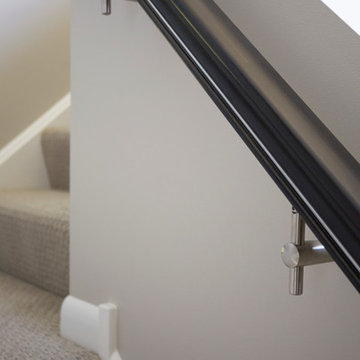
The existing banister was original to the house that was built in 2000. As part of updating and refreshing the home, we designed a custom made banister that comprised of ebony stained wood with a piece of silver metal embedded along the length of it. This detail was a nod to the existing stainless steel finishes in the house.
Kaskel Photo
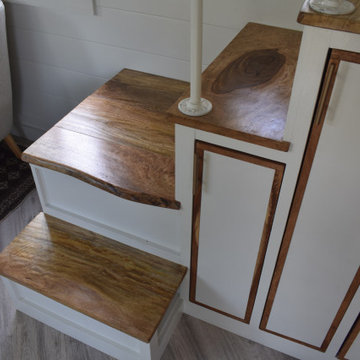
Hawaiian mango locally sourced for the stair treads, sanded so its buttery smooth and warm on your feet. This is a storage staircase with closet and bookshelf that faces the seating area. no space is waisted.
I love working with clients that have ideas that I have been waiting to bring to life. All of the owner requests were things I had been wanting to try in an Oasis model. The table and seating area in the circle window bump out that normally had a bar spanning the window; the round tub with the rounded tiled wall instead of a typical angled corner shower; an extended loft making a big semi circle window possible that follows the already curved roof. These were all ideas that I just loved and was happy to figure out. I love how different each unit can turn out to fit someones personality.
The Oasis model is known for its giant round window and shower bump-out as well as 3 roof sections (one of which is curved). The Oasis is built on an 8x24' trailer. We build these tiny homes on the Big Island of Hawaii and ship them throughout the Hawaiian Islands.
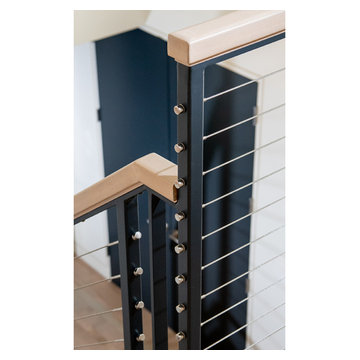
custom stair handrail detail
他の地域にある高級な小さなモダンスタイルのおしゃれなかね折れ階段 (金属の蹴込み板、ワイヤーの手すり) の写真
他の地域にある高級な小さなモダンスタイルのおしゃれなかね折れ階段 (金属の蹴込み板、ワイヤーの手すり) の写真
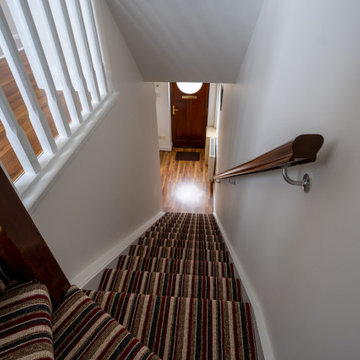
Staircase to the bedrooms and bathroom.
ダブリンにある低価格の小さなトラディショナルスタイルのおしゃれなかね折れ階段 (木材の手すり) の写真
ダブリンにある低価格の小さなトラディショナルスタイルのおしゃれなかね折れ階段 (木材の手すり) の写真
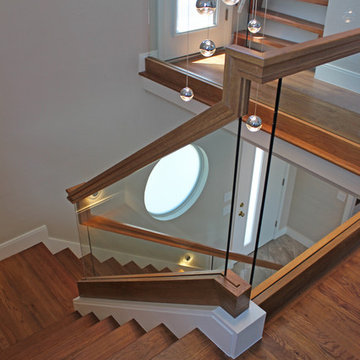
One of several renovations Trimcraft completed in a Fort Myers Beach home. The main stair has a custom contemporary white oak handrail on a ½” tempered glass balustrade with an aluminum base channel also wrapped in white oak.
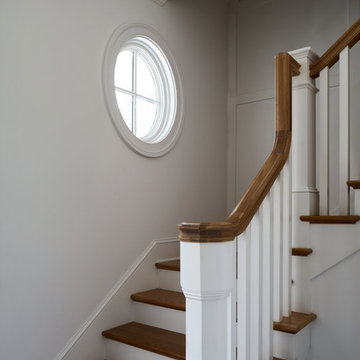
Important: Houzz content often includes “related photos” and “sponsored products.” Products tagged or listed by Houzz are not Gahagan-Eddy product, nor have they been approved by Gahagan-Eddy or any related professionals.
Please direct any questions about our work to socialmedia@gahagan-eddy.com.
Thank you.
小さなグレーのかね折れ階段の写真
1
