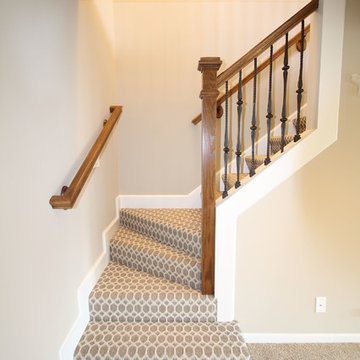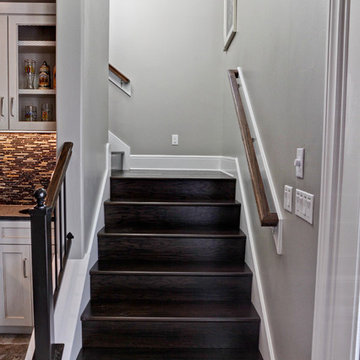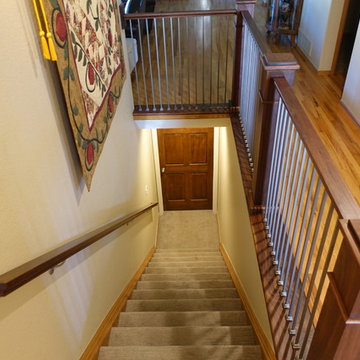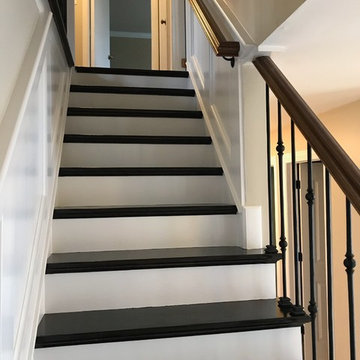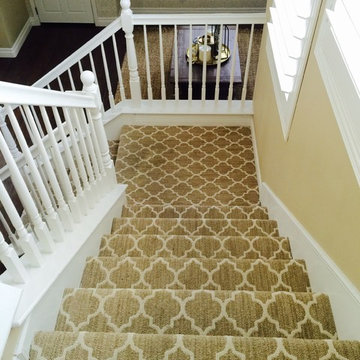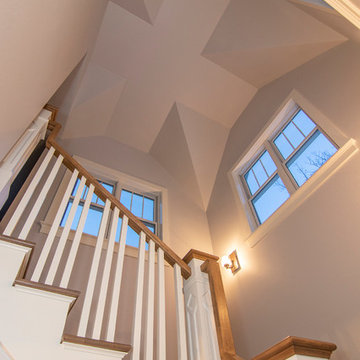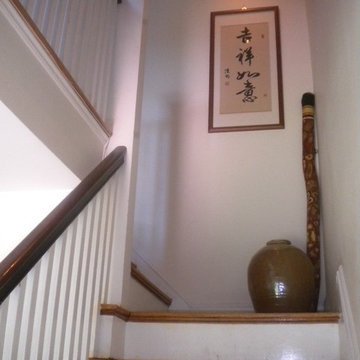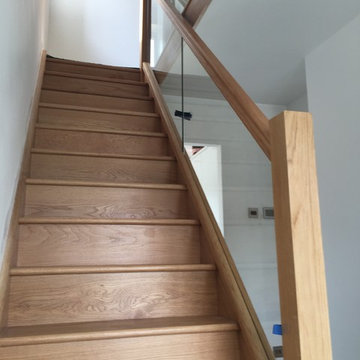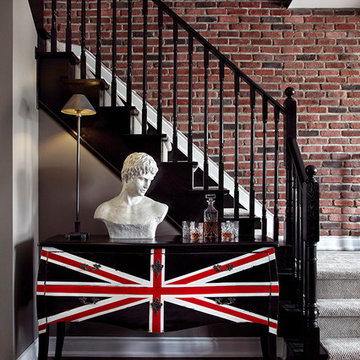小さなトランジショナルスタイルのかね折れ階段の写真
絞り込み:
資材コスト
並び替え:今日の人気順
写真 1〜20 枚目(全 100 枚)
1/4
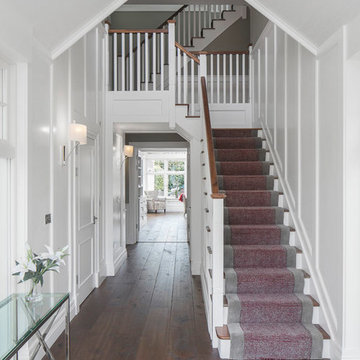
Gareth Byrne Photography
ダブリンにある低価格の小さなトランジショナルスタイルのおしゃれなかね折れ階段 (木の蹴込み板、木材の手すり) の写真
ダブリンにある低価格の小さなトランジショナルスタイルのおしゃれなかね折れ階段 (木の蹴込み板、木材の手すり) の写真
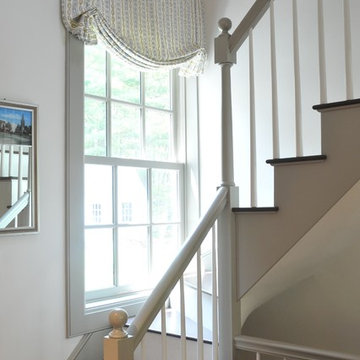
Photo Credit: Betsy Bassett
ボストンにあるお手頃価格の小さなトランジショナルスタイルのおしゃれなかね折れ階段 (フローリングの蹴込み板、木材の手すり) の写真
ボストンにあるお手頃価格の小さなトランジショナルスタイルのおしゃれなかね折れ階段 (フローリングの蹴込み板、木材の手すり) の写真
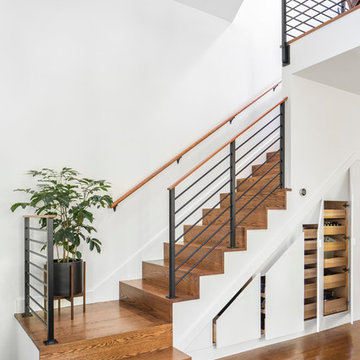
TEAM
Architect: LDa Architecture & Interiors
Interior Design: Kennerknecht Design Group
Builder: Shanks Engineering & Construction, LLC
Cabinetry Designer: Venegas & Company
Photographer: Sean Litchfield Photography
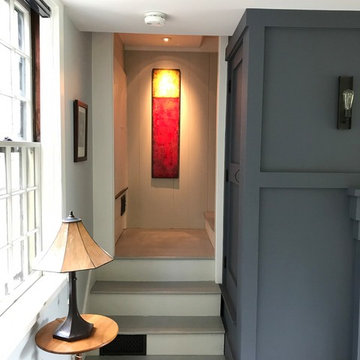
The new owners of this house in Harvard, Massachusetts loved its location and authentic Shaker characteristics, but weren’t fans of its curious layout. A dated first-floor full bathroom could only be accessed by going up a few steps to a landing, opening the bathroom door and then going down the same number of steps to enter the room. The dark kitchen faced the driveway to the north, rather than the bucolic backyard fields to the south. The dining space felt more like an enlarged hall and could only comfortably seat four. Upstairs, a den/office had a woefully low ceiling; the master bedroom had limited storage, and a sad full bathroom featured a cramped shower.
KHS proposed a number of changes to create an updated home where the owners could enjoy cooking, entertaining, and being connected to the outdoors from the first-floor living spaces, while also experiencing more inviting and more functional private spaces upstairs.
On the first floor, the primary change was to capture space that had been part of an upper-level screen porch and convert it to interior space. To make the interior expansion seamless, we raised the floor of the area that had been the upper-level porch, so it aligns with the main living level, and made sure there would be no soffits in the planes of the walls we removed. We also raised the floor of the remaining lower-level porch to reduce the number of steps required to circulate from it to the newly expanded interior. New patio door systems now fill the arched openings that used to be infilled with screen. The exterior interventions (which also included some new casement windows in the dining area) were designed to be subtle, while affording significant improvements on the interior. Additionally, the first-floor bathroom was reconfigured, shifting one of its walls to widen the dining space, and moving the entrance to the bathroom from the stair landing to the kitchen instead.
These changes (which involved significant structural interventions) resulted in a much more open space to accommodate a new kitchen with a view of the lush backyard and a new dining space defined by a new built-in banquette that comfortably seats six, and -- with the addition of a table extension -- up to eight people.
Upstairs in the den/office, replacing the low, board ceiling with a raised, plaster, tray ceiling that springs from above the original board-finish walls – newly painted a light color -- created a much more inviting, bright, and expansive space. Re-configuring the master bath to accommodate a larger shower and adding built-in storage cabinets in the master bedroom improved comfort and function. A new whole-house color palette rounds out the improvements.
Photos by Katie Hutchison
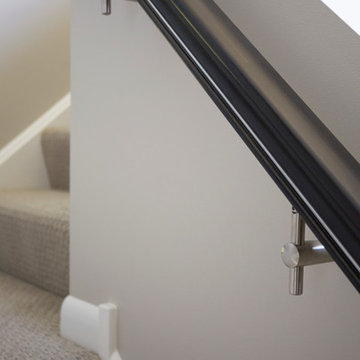
The existing banister was original to the house that was built in 2000. As part of updating and refreshing the home, we designed a custom made banister that comprised of ebony stained wood with a piece of silver metal embedded along the length of it. This detail was a nod to the existing stainless steel finishes in the house.
Kaskel Photo
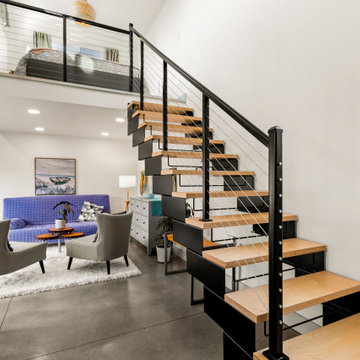
Main living space in an ADU. Open style staircase that leads to the sleeping loft. Stair system from Paragon Stairs features metal stringers with laminated Birch treads. Aluminum posts and stainless steel cable railing.
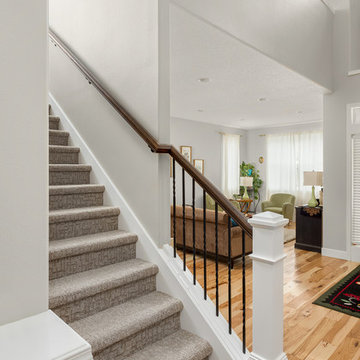
Portland Kitchen & Bath Remodeler | Photo Credit: Justin Krug
ポートランドにあるお手頃価格の小さなトランジショナルスタイルのおしゃれな階段 (カーペット張りの蹴込み板、木材の手すり) の写真
ポートランドにあるお手頃価格の小さなトランジショナルスタイルのおしゃれな階段 (カーペット張りの蹴込み板、木材の手すり) の写真
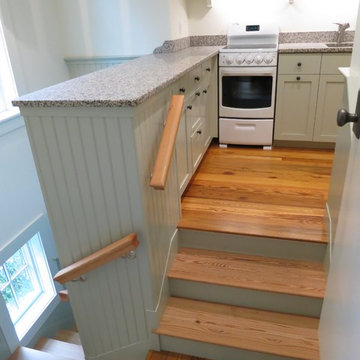
Another view of the kitchen coming up the staircase. We carried the wainscoting around the staircase and under the countertop for continuity.
他の地域にある小さなトランジショナルスタイルのおしゃれなかね折れ階段 (フローリングの蹴込み板) の写真
他の地域にある小さなトランジショナルスタイルのおしゃれなかね折れ階段 (フローリングの蹴込み板) の写真
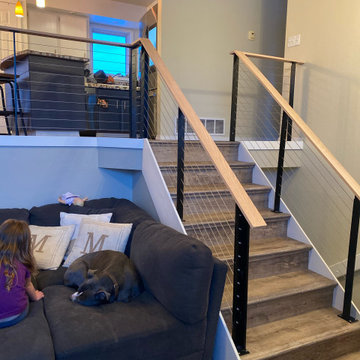
Cable handrail for living room balcony and stairs
他の地域にある低価格の小さなトランジショナルスタイルのおしゃれなかね折れ階段 (木の蹴込み板、ワイヤーの手すり) の写真
他の地域にある低価格の小さなトランジショナルスタイルのおしゃれなかね折れ階段 (木の蹴込み板、ワイヤーの手すり) の写真
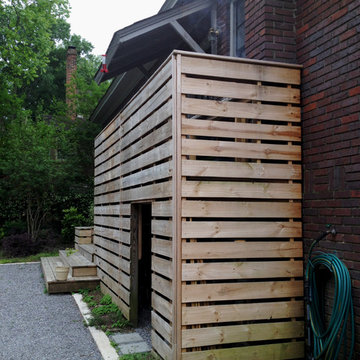
Additions to ca. 1926 Bungalow including wood stair and screen wall, crushed stone outdoor entertaining area with fire pit, and wood container garden beds along lot line fence.
Photo: Mark Lee
小さなトランジショナルスタイルのかね折れ階段の写真
1
