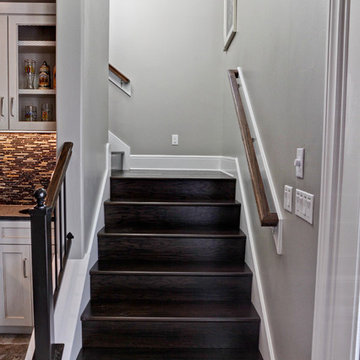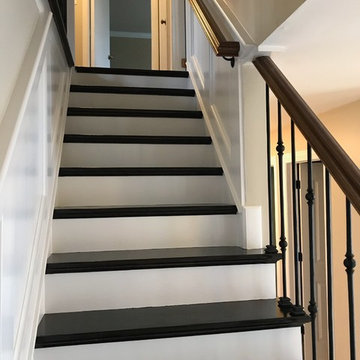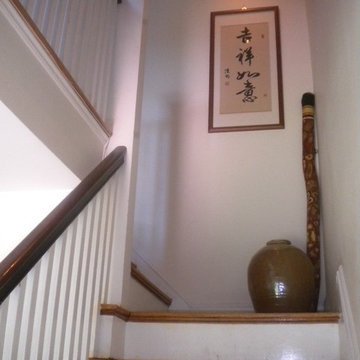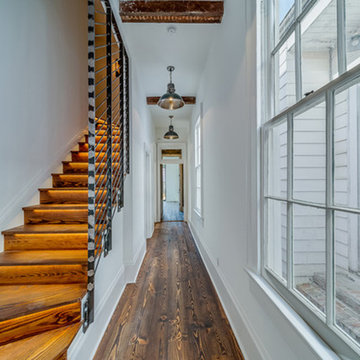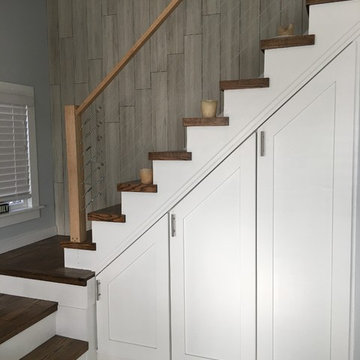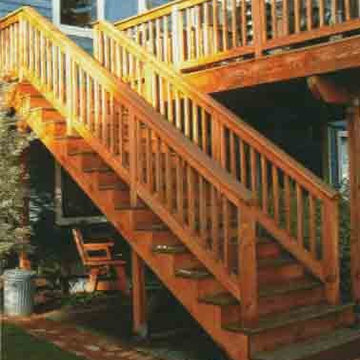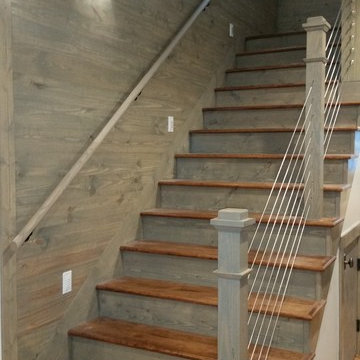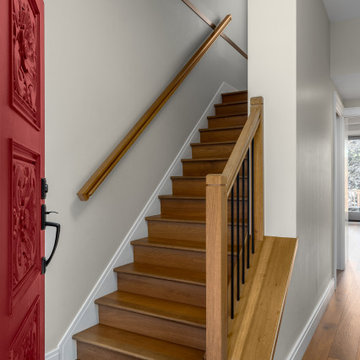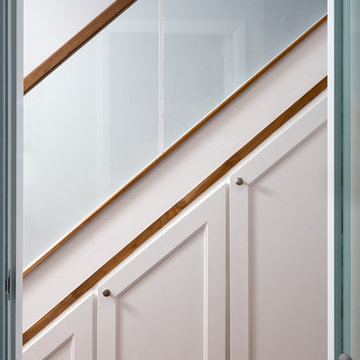小さなトランジショナルスタイルのかね折れ階段 (木の蹴込み板) の写真
絞り込み:
資材コスト
並び替え:今日の人気順
写真 1〜20 枚目(全 42 枚)
1/5
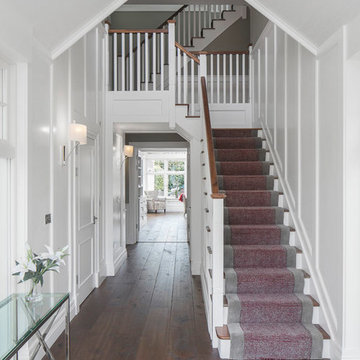
Gareth Byrne Photography
ダブリンにある低価格の小さなトランジショナルスタイルのおしゃれなかね折れ階段 (木の蹴込み板、木材の手すり) の写真
ダブリンにある低価格の小さなトランジショナルスタイルのおしゃれなかね折れ階段 (木の蹴込み板、木材の手すり) の写真
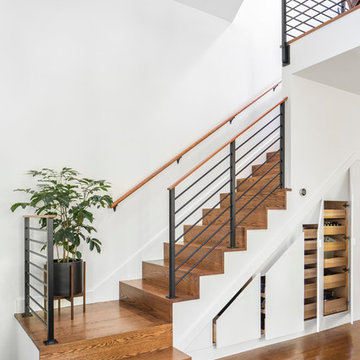
TEAM
Architect: LDa Architecture & Interiors
Interior Design: Kennerknecht Design Group
Builder: Shanks Engineering & Construction, LLC
Cabinetry Designer: Venegas & Company
Photographer: Sean Litchfield Photography
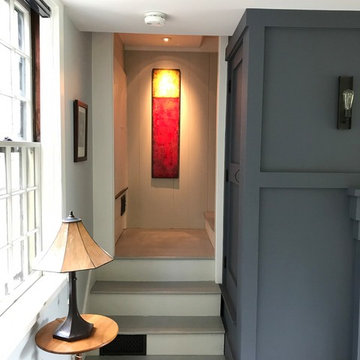
The new owners of this house in Harvard, Massachusetts loved its location and authentic Shaker characteristics, but weren’t fans of its curious layout. A dated first-floor full bathroom could only be accessed by going up a few steps to a landing, opening the bathroom door and then going down the same number of steps to enter the room. The dark kitchen faced the driveway to the north, rather than the bucolic backyard fields to the south. The dining space felt more like an enlarged hall and could only comfortably seat four. Upstairs, a den/office had a woefully low ceiling; the master bedroom had limited storage, and a sad full bathroom featured a cramped shower.
KHS proposed a number of changes to create an updated home where the owners could enjoy cooking, entertaining, and being connected to the outdoors from the first-floor living spaces, while also experiencing more inviting and more functional private spaces upstairs.
On the first floor, the primary change was to capture space that had been part of an upper-level screen porch and convert it to interior space. To make the interior expansion seamless, we raised the floor of the area that had been the upper-level porch, so it aligns with the main living level, and made sure there would be no soffits in the planes of the walls we removed. We also raised the floor of the remaining lower-level porch to reduce the number of steps required to circulate from it to the newly expanded interior. New patio door systems now fill the arched openings that used to be infilled with screen. The exterior interventions (which also included some new casement windows in the dining area) were designed to be subtle, while affording significant improvements on the interior. Additionally, the first-floor bathroom was reconfigured, shifting one of its walls to widen the dining space, and moving the entrance to the bathroom from the stair landing to the kitchen instead.
These changes (which involved significant structural interventions) resulted in a much more open space to accommodate a new kitchen with a view of the lush backyard and a new dining space defined by a new built-in banquette that comfortably seats six, and -- with the addition of a table extension -- up to eight people.
Upstairs in the den/office, replacing the low, board ceiling with a raised, plaster, tray ceiling that springs from above the original board-finish walls – newly painted a light color -- created a much more inviting, bright, and expansive space. Re-configuring the master bath to accommodate a larger shower and adding built-in storage cabinets in the master bedroom improved comfort and function. A new whole-house color palette rounds out the improvements.
Photos by Katie Hutchison
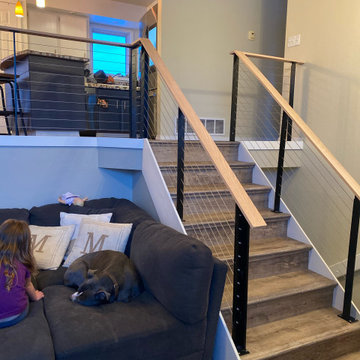
Cable handrail for living room balcony and stairs
他の地域にある低価格の小さなトランジショナルスタイルのおしゃれなかね折れ階段 (木の蹴込み板、ワイヤーの手すり) の写真
他の地域にある低価格の小さなトランジショナルスタイルのおしゃれなかね折れ階段 (木の蹴込み板、ワイヤーの手すり) の写真
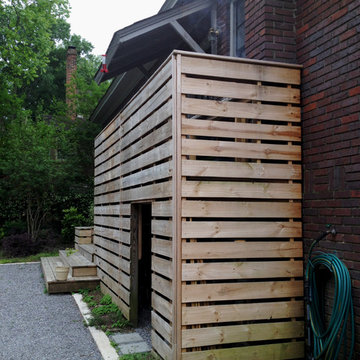
Additions to ca. 1926 Bungalow including wood stair and screen wall, crushed stone outdoor entertaining area with fire pit, and wood container garden beds along lot line fence.
Photo: Mark Lee
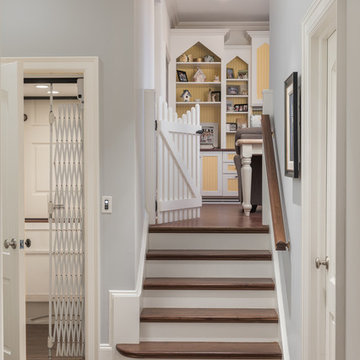
A welcoming children's lounge has a charming country cottage feel with bead board backs; the yellow paint adds a bright, cheerful accent. The picket fence offers a unique, open barrier to protect small children from the steps. On the left, an elevator provides easy, carefree access to all floors of the home for people of all ages and ability levels.
PHOTOGRAPHY LAUREN HAGERSTROM
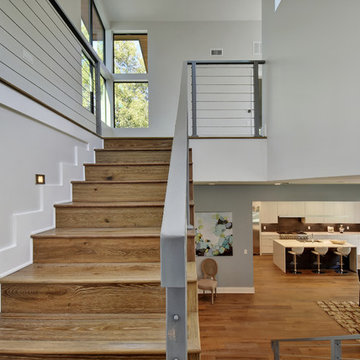
Wide plank oak stair with cable railing.
オースティンにあるお手頃価格の小さなトランジショナルスタイルのおしゃれな階段 (木の蹴込み板、金属の手すり) の写真
オースティンにあるお手頃価格の小さなトランジショナルスタイルのおしゃれな階段 (木の蹴込み板、金属の手すり) の写真
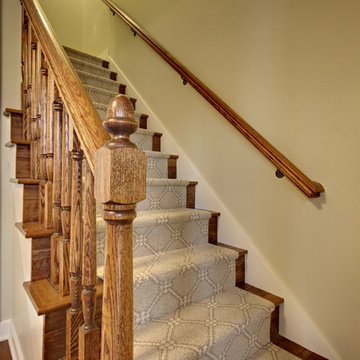
Beaulieu Hampton Court, color Tillman Taupe
グランドラピッズにあるお手頃価格の小さなトランジショナルスタイルのおしゃれなかね折れ階段 (木の蹴込み板、木材の手すり) の写真
グランドラピッズにあるお手頃価格の小さなトランジショナルスタイルのおしゃれなかね折れ階段 (木の蹴込み板、木材の手すり) の写真
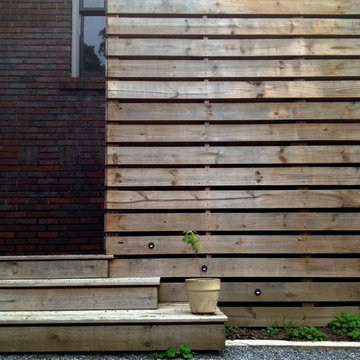
Additions to ca. 1926 Bungalow including wood stair and screen wall, crushed stone outdoor entertaining area with fire pit, and wood container garden beds along lot line fence.
Photo: Mark Lee
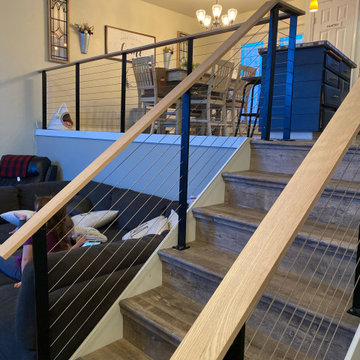
Cable handrail for living room balcony and stairs
他の地域にある低価格の小さなトランジショナルスタイルのおしゃれなかね折れ階段 (木の蹴込み板、ワイヤーの手すり) の写真
他の地域にある低価格の小さなトランジショナルスタイルのおしゃれなかね折れ階段 (木の蹴込み板、ワイヤーの手すり) の写真
小さなトランジショナルスタイルのかね折れ階段 (木の蹴込み板) の写真
1
