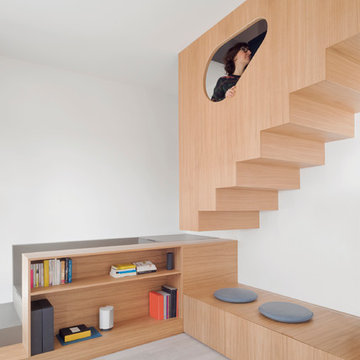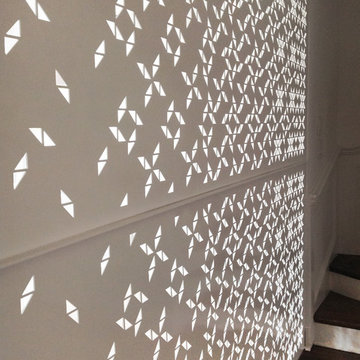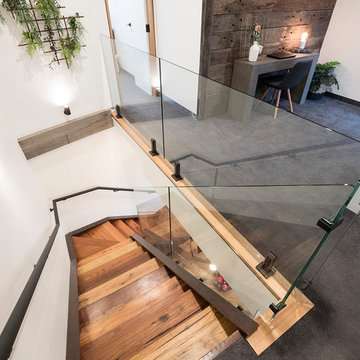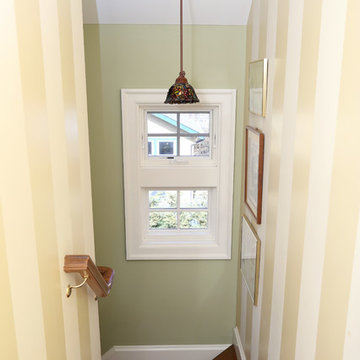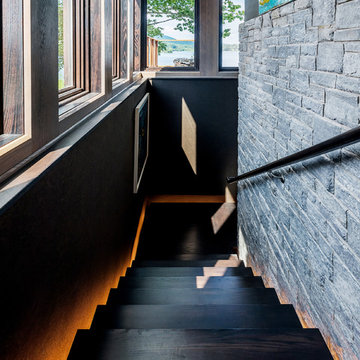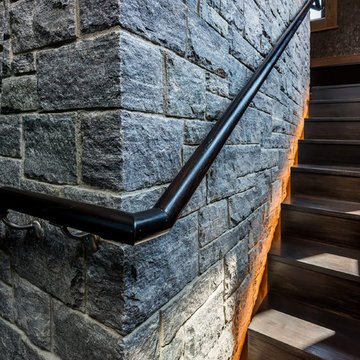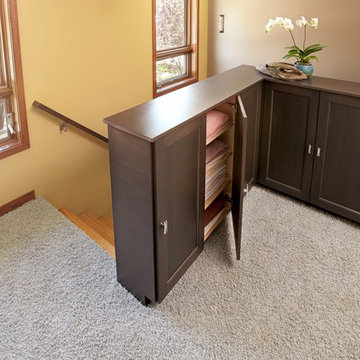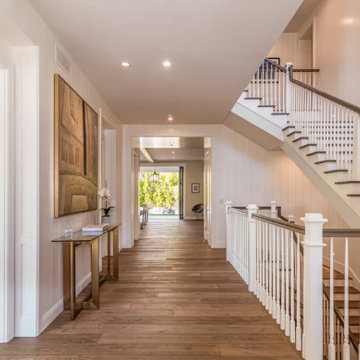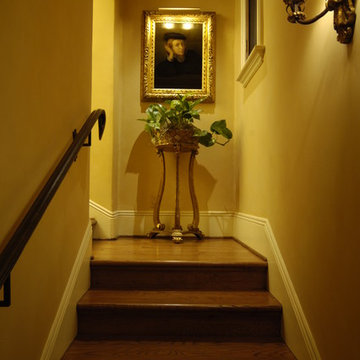ラグジュアリーな小さなかね折れ階段の写真

A traditional wood stair I designed as part of the gut renovation and expansion of a historic Queen Village home. What I find exciting about this stair is the gap between the second floor landing and the stair run down -- do you see it? I do a lot of row house renovation/addition projects and these homes tend to have layouts so tight I can't afford the luxury of designing that gap to let natural light flow between floors.
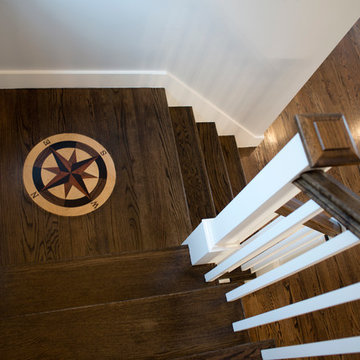
Seth Jacobson Photography
プロビデンスにあるラグジュアリーな小さなビーチスタイルのおしゃれなかね折れ階段 (木の蹴込み板) の写真
プロビデンスにあるラグジュアリーな小さなビーチスタイルのおしゃれなかね折れ階段 (木の蹴込み板) の写真
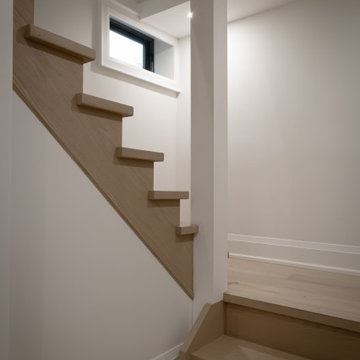
We underpinned the basement to achieve 8' ceilings but as requested by our clients we did not underpin into the original mechanical room. We also installed a new solid wood stair case and drywall finished the load bearing column.
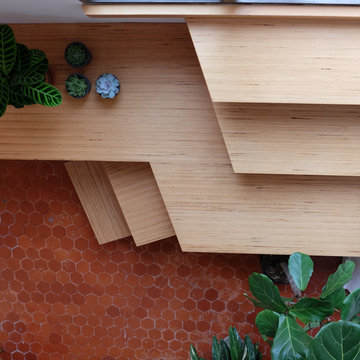
La Lanterne - la sensation de bien-être à habiter
Rénovation complète d’un appartement marseillais du centre-ville avec une approche très singulière et inédite « d'architecte artisan ». Le processus de conception est in situ, et « menuisé main », afin de proposer un habitat transparent et qui fait la part belle au bois!
Situé au quatrième et dernier étage d'un immeuble de type « trois fenêtres » en façade sur rue, 60m2 acquis sous la forme très fragmentée d'anciennes chambres de bonnes et débarras sous pente, cette situation à permis de délester les cloisons avec comme pari majeur de placer les pièces d'eau les plus intimes, au cœur d'une « maison » voulue traversante et transparente.
Les pièces d'eau sont devenues comme un petit pavillon « lanterne » à la fois discret bien que central, aux parois translucides orientées sur chacune des pièces qu'il contribue à définir, agrandir et éclairer :
• entrée avec sa buanderie cachée,
• bibliothèque pour la pièce à vivre
• grande chambre transformable en deux
• mezzanine au plus près des anciens mâts de bateau devenus les poutres et l'âme de la toiture et du plafond.
• cage d’escalier devenue elle aussi paroi translucide pour intégrer le puit de lumière naturelle.
Et la terrasse, surélevée d'un mètre par rapport à l'ensemble, au lieu d'en être coupée, lui donne, en contrepoint des hauteurs sous pente, une sensation « cosy » de contenance.
Tout le travail sur mesure en bois a été « menuisé » in situ par l’architecte-artisan lui-même (pratique autodidacte grâce à son collectif d’architectes làBO et son père menuisier). Au résultat : la sédimentation, la sculpture progressive voire même le « jardinage » d'un véritable lieu, plutôt que la « livraison » d'un espace préconçu.
Le lieu conçu non seulement de façon très visuelle, mais aussi très hospitalière pour accueillir et marier les présences des corps, des volumes, des matières et des lumières :
la pierre naturelle du mur maître, le bois vieilli des poutres, les tomettes au sol, l’acier, le verre, le polycarbonate, le sycomore et le hêtre.
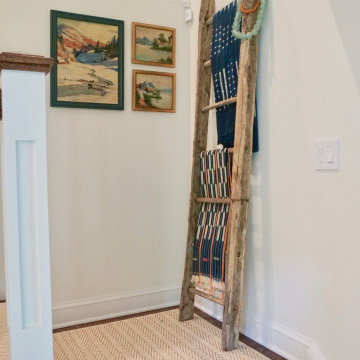
This compact stair landing is an ideal spot for a design vignette of art and collectibles. These colors of blue, orange and white are repeated in the upper hallway and bedrooms.
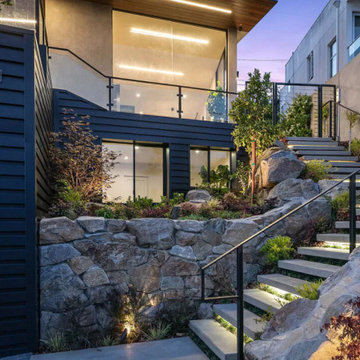
オレンジカウンティにあるラグジュアリーな小さなコンテンポラリースタイルのおしゃれなかね折れ階段 (コンクリートの蹴込み板、金属の手すり、レンガ壁) の写真
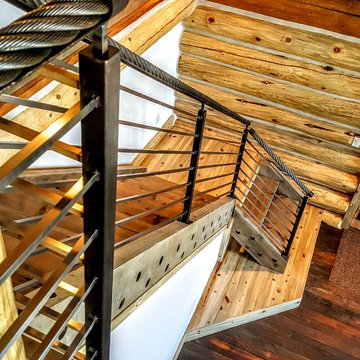
Custom rail made from reclaimed ski lift cable. This client came to us with an idea and we were told by many it could not be done, including other professionals and the supplier. We were determined and those kind of comments just fueled the fire. Not only did we succeed but added small details, such as the capped ends, that complimented the overall project, which exceeded the clients expectation!
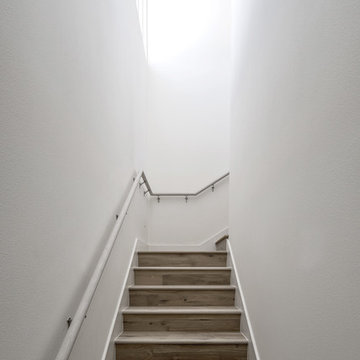
Chris Perez + Jamie Leisure
オースティンにあるラグジュアリーな小さなコンテンポラリースタイルのおしゃれなかね折れ階段 (木の蹴込み板) の写真
オースティンにあるラグジュアリーな小さなコンテンポラリースタイルのおしゃれなかね折れ階段 (木の蹴込み板) の写真
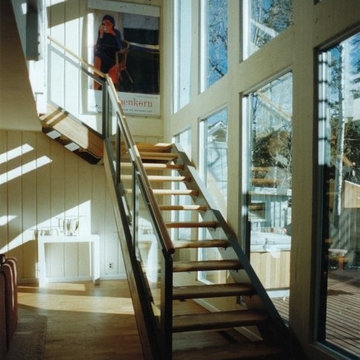
Sven Erik Alstrom AIA
new stair for couple in early 70's.
tempered glass handrail, round oak handrail on top.
2.5 inch thick oak treads.
デンバーにあるラグジュアリーな小さなモダンスタイルのおしゃれな階段の写真
デンバーにあるラグジュアリーな小さなモダンスタイルのおしゃれな階段の写真
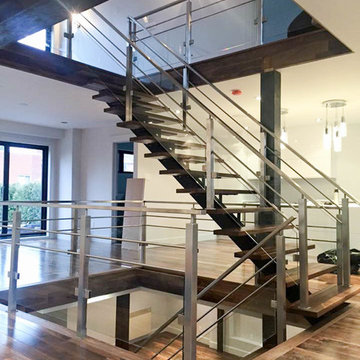
Cette rampe en acier inoxydable complète cette escalier aussi fabriqué sur mesure par des professionels. ce beau design ne demande aucun entretien
This ramp in stainless steel completes this staircase also made to measure by professionals. This beautiful design requires no maintenance.
photo by : Créations Fabrinox
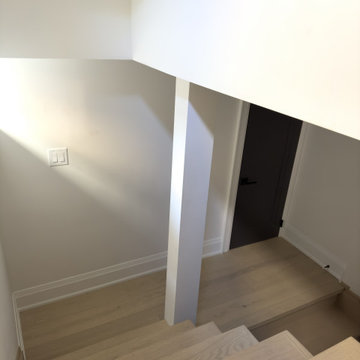
We underpinned the basement to achieve 8' ceilings but as requested by our clients we did not underpin into the original mechanical room. We also installed a new solid wood stair case and drywall finished the load bearing column.
ラグジュアリーな小さなかね折れ階段の写真
1
