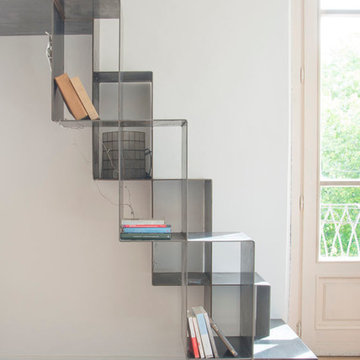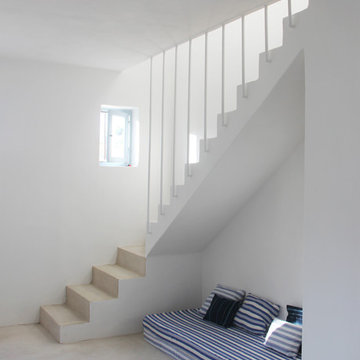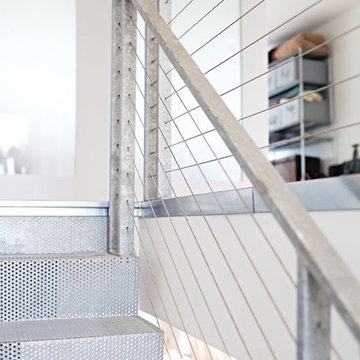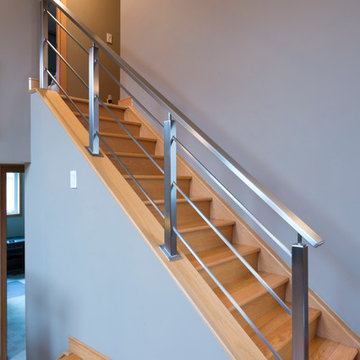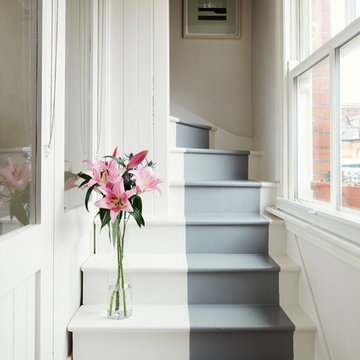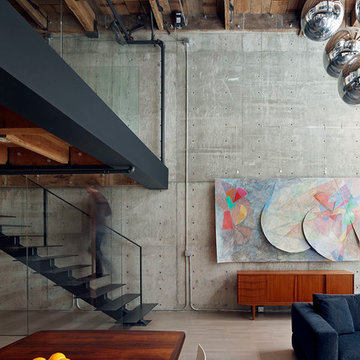小さな階段の写真
絞り込み:
資材コスト
並び替え:今日の人気順
写真 21〜40 枚目(全 4,123 枚)
1/4
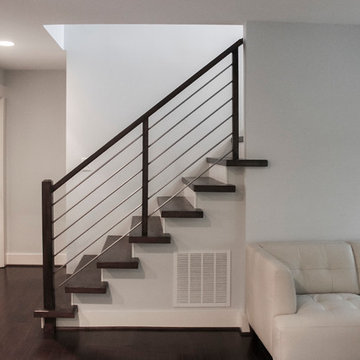
The stainless steel 1/2" round bars, running horizontally between the wooden rail posts, complement this modern style home; the owners’ selected materials for this open and well ventilated staircase design match beautifully the renovated hardwood floors and engage the existing surroundings. Century Stair Company provided the owners with detailed preliminary drawings to ensure accuracy of staircase design, manufacture and installation; CSC’s custom designs always integrate innovation, creativity, and precision.CSC © 1976-2020 Century Stair Company. All rights reserved.
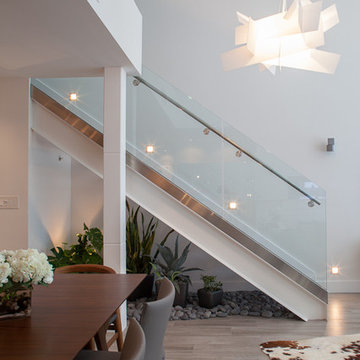
Tatiana Moreira
StyleHaus Design
Photo by: Emilio Collavino
マイアミにある小さなモダンスタイルのおしゃれな階段の写真
マイアミにある小さなモダンスタイルのおしゃれな階段の写真
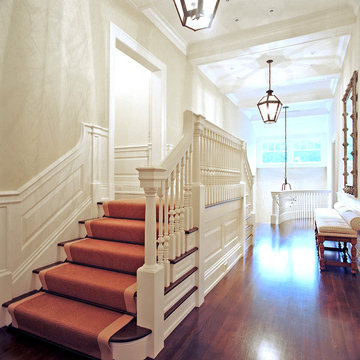
A relaxed elegance informs this Hamptons home. Every small detail conspires to create a perfectly designed environment that is always welcoming and never stuffy. Hamptons, NY Home | Interior Architecture by Brian O'Keefe Architect, PC, with Interior Design by Marjorie Shushan | Photo by Ron Pappageorge
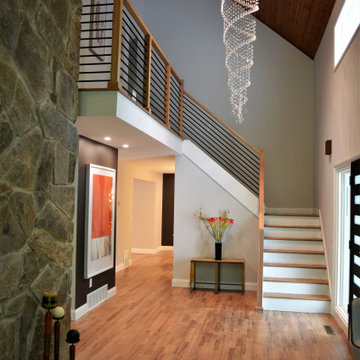
Used the following items from Stairwarehouse
, 6002 Contemporary Handrail - No Plow
, 4100 Plain "3" Newel
, Horizontal Round Bar - Hollow
, 3009 L-Bracket Newel Mounting Kit
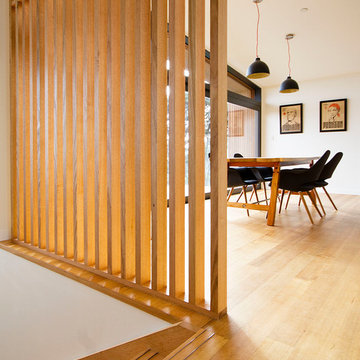
Claire Hamilton Photography
オークランドにあるお手頃価格の小さなビーチスタイルのおしゃれな直階段 (木の蹴込み板、木材の手すり) の写真
オークランドにあるお手頃価格の小さなビーチスタイルのおしゃれな直階段 (木の蹴込み板、木材の手すり) の写真

This Ohana model ATU tiny home is contemporary and sleek, cladded in cedar and metal. The slanted roof and clean straight lines keep this 8x28' tiny home on wheels looking sharp in any location, even enveloped in jungle. Cedar wood siding and metal are the perfect protectant to the elements, which is great because this Ohana model in rainy Pune, Hawaii and also right on the ocean.
A natural mix of wood tones with dark greens and metals keep the theme grounded with an earthiness.
Theres a sliding glass door and also another glass entry door across from it, opening up the center of this otherwise long and narrow runway. The living space is fully equipped with entertainment and comfortable seating with plenty of storage built into the seating. The window nook/ bump-out is also wall-mounted ladder access to the second loft.
The stairs up to the main sleeping loft double as a bookshelf and seamlessly integrate into the very custom kitchen cabinets that house appliances, pull-out pantry, closet space, and drawers (including toe-kick drawers).
A granite countertop slab extends thicker than usual down the front edge and also up the wall and seamlessly cases the windowsill.
The bathroom is clean and polished but not without color! A floating vanity and a floating toilet keep the floor feeling open and created a very easy space to clean! The shower had a glass partition with one side left open- a walk-in shower in a tiny home. The floor is tiled in slate and there are engineered hardwood flooring throughout.

A traditional wood stair I designed as part of the gut renovation and expansion of a historic Queen Village home. What I find exciting about this stair is the gap between the second floor landing and the stair run down -- do you see it? I do a lot of row house renovation/addition projects and these homes tend to have layouts so tight I can't afford the luxury of designing that gap to let natural light flow between floors.

Beautiful custom barn wood loft staircase/ladder for a guest house in Sisters Oregon
他の地域にある高級な小さなラスティックスタイルのおしゃれなかね折れ階段 (金属の蹴込み板、金属の手すり) の写真
他の地域にある高級な小さなラスティックスタイルのおしゃれなかね折れ階段 (金属の蹴込み板、金属の手すり) の写真
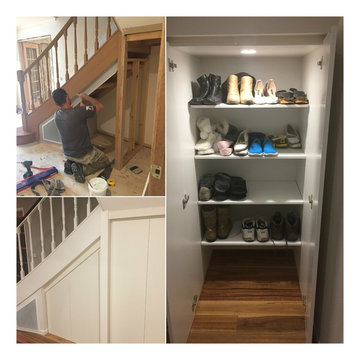
Creative Elegance Interiors Pty Ltd
メルボルンにあるお手頃価格の小さなモダンスタイルのおしゃれなかね折れ階段 (カーペット張りの蹴込み板、木材の手すり) の写真
メルボルンにあるお手頃価格の小さなモダンスタイルのおしゃれなかね折れ階段 (カーペット張りの蹴込み板、木材の手すり) の写真
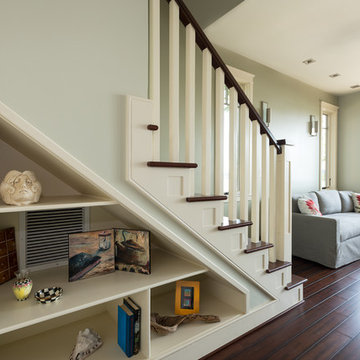
A creative and attractive shelving unit under the stairway adds storage room to the compact home.
Photos by Kevin Wilson Photography
ボルチモアにあるラグジュアリーな小さなおしゃれな直階段の写真
ボルチモアにあるラグジュアリーな小さなおしゃれな直階段の写真
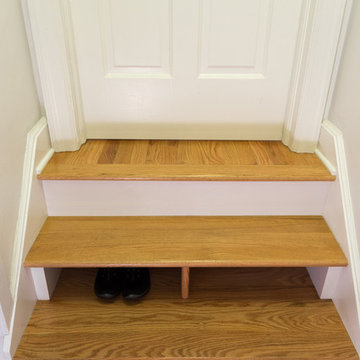
This staircase leading to this home's back door was rebuilt to include under-stair storage. The stair fronts were left open, and the inside of the staircase was framed, allowing a continuation of flooring. The extra floor space in this staircase creates the perfect shoe storage and eliminating the chance of tripping over shoes.
Project designed by Skokie renovation firm, Chi Renovation & Design. They serve the Chicagoland area, and it's surrounding suburbs, with an emphasis on the North Side and North Shore. You'll find their work from the Loop through Lincoln Park, Skokie, Evanston, Wilmette, and all of the way up to Lake Forest.
For more about Chi Renovation & Design, click here: https://www.chirenovation.com/
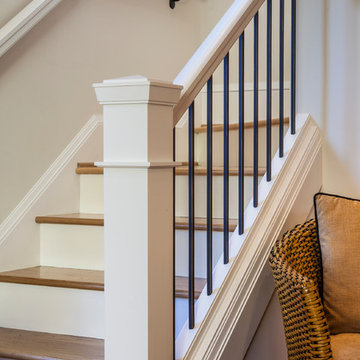
Craftsman style house opens up for better connection and more contemporary living. Removing a wall between the kitchen and dinning room and reconfiguring the stair layout allowed for more usable space and better circulation through the home. The double dormer addition upstairs allowed for a true Master Suite, complete with steam shower!
Photo: Pete Eckert
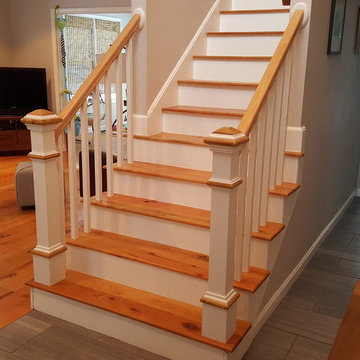
Staircase was already there, we just created custom posts to match existing staircase and to meet code. Instead of just slapping in some standard posts, we customized these to really go well in the space.
小さな階段の写真
2
