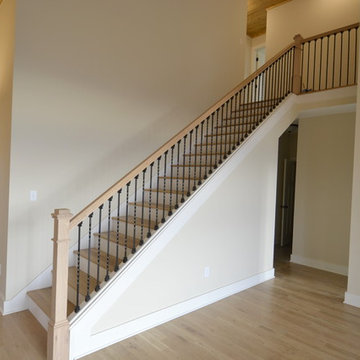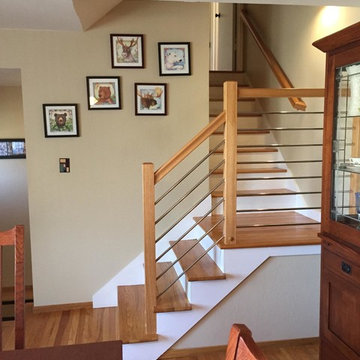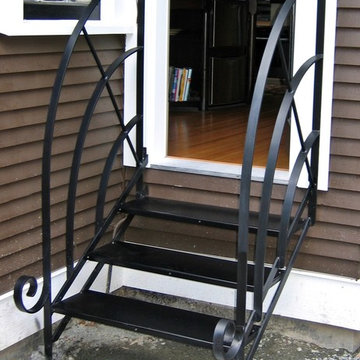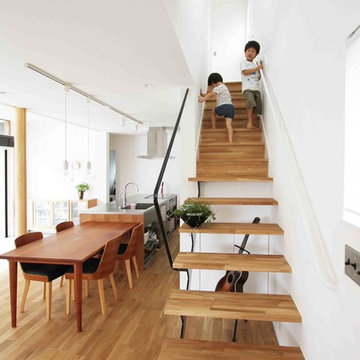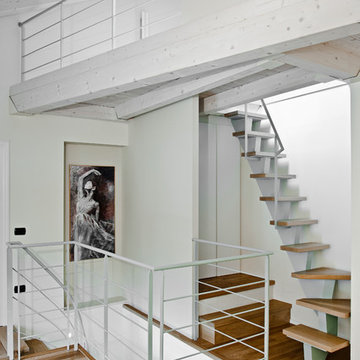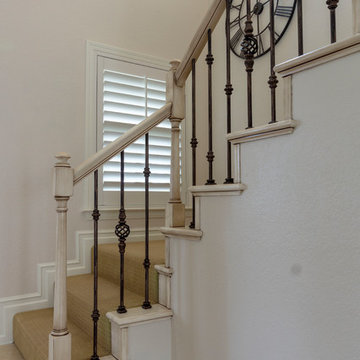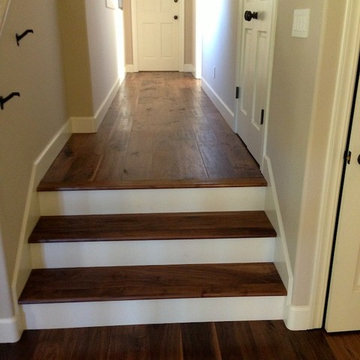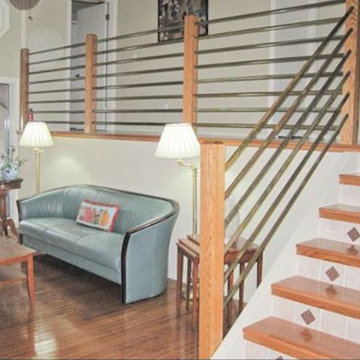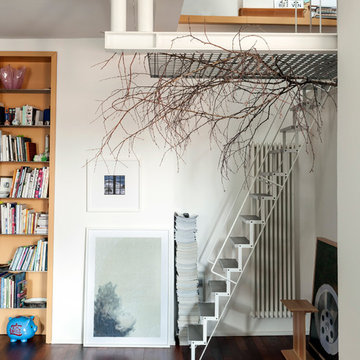小さな階段の写真
絞り込み:
資材コスト
並び替え:今日の人気順
写真 61〜80 枚目(全 4,123 枚)
1/4
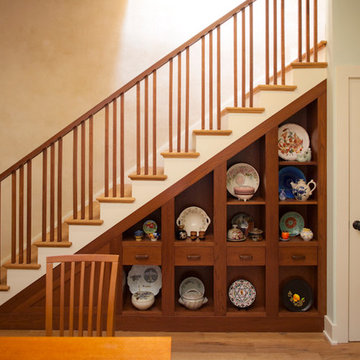
view from the dining room, showing custom shelving and staircase
Photo by Jeff Saxman, Saxman Photography
リッチモンドにある小さなトラディショナルスタイルのおしゃれな直階段 (フローリングの蹴込み板) の写真
リッチモンドにある小さなトラディショナルスタイルのおしゃれな直階段 (フローリングの蹴込み板) の写真

フィラデルフィアにある低価格の小さなコンテンポラリースタイルのおしゃれなかね折れ階段 (木の蹴込み板、木材の手すり) の写真
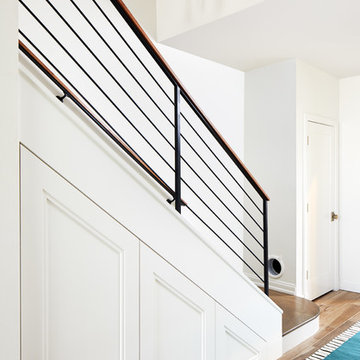
Photography: Stacy Zarin Goldberg
ワシントンD.C.にあるラグジュアリーな小さなモダンスタイルのおしゃれな直階段 (金属の手すり、フローリングの蹴込み板) の写真
ワシントンD.C.にあるラグジュアリーな小さなモダンスタイルのおしゃれな直階段 (金属の手すり、フローリングの蹴込み板) の写真
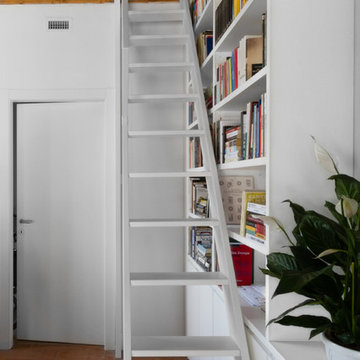
scala parte per salire sul soppalco
ミラノにあるお手頃価格の小さなモダンスタイルのおしゃれな直階段 (金属の手すり) の写真
ミラノにあるお手頃価格の小さなモダンスタイルのおしゃれな直階段 (金属の手すり) の写真
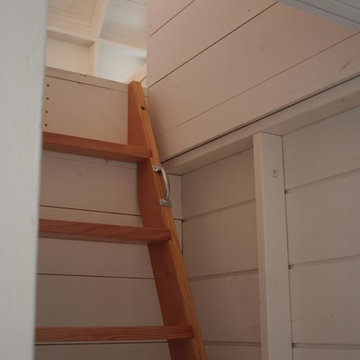
Ship's ladder accessing the sleeping loft of the main bunkhouse.
ポートランド(メイン)にある小さなカントリー風のおしゃれな階段の写真
ポートランド(メイン)にある小さなカントリー風のおしゃれな階段の写真
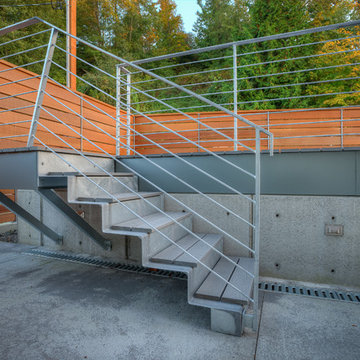
Stair to sun deck. Photography by Lucas Henning.
シアトルにあるラグジュアリーな小さなモダンスタイルのおしゃれな直階段 (金属の蹴込み板、金属の手すり) の写真
シアトルにあるラグジュアリーな小さなモダンスタイルのおしゃれな直階段 (金属の蹴込み板、金属の手すり) の写真
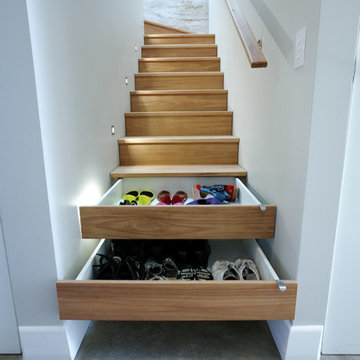
Blackbutt timber stair with concealed drawer storage under. Self closing drawers
シドニーにある高級な小さなコンテンポラリースタイルのおしゃれな階段 (木の蹴込み板) の写真
シドニーにある高級な小さなコンテンポラリースタイルのおしゃれな階段 (木の蹴込み板) の写真
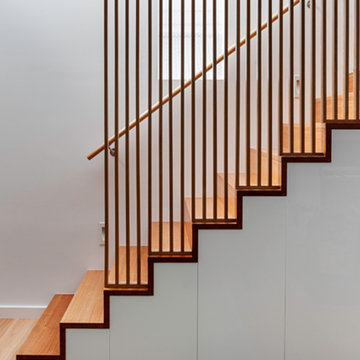
The extension to this 1890’s single-fronted, weatherboard cottage in Hawthorne, Melbourne is an exercise in clever, compact planning that seamlessly weaves together traditional and contemporary architecture.
The extension preserves the scale, materiality and character of the traditional Victorian frontage whilst introducing an elegant two-storey extension to the rear.
A delicate screen of vertical timbers tempers light, view and privacy to create the characteristic ‘veil’ that encloses the upper level bedroom suite.
The rhythmic timber screen becomes a unifying design element that extends into the interior in the form of a staircase balustrade. The balustrade screen visually animates an otherwise muted interior sensitively set within the historic shell.
Light wells distributed across the roof plan sun-wash walls and flood the open planned interior with natural light. Double height spaces, established above the staircase and dining room table, create volumetric interest. Improved visual connections to the back garden evoke a sense of spatial generosity that far exceeds the modest dimensions of the home’s interior footprint.
Jonathan Ng, Itsuka Studio

A traditional wood stair I designed as part of the gut renovation and expansion of a historic Queen Village home. What I find exciting about this stair is the gap between the second floor landing and the stair run down -- do you see it? I do a lot of row house renovation/addition projects and these homes tend to have layouts so tight I can't afford the luxury of designing that gap to let natural light flow between floors.
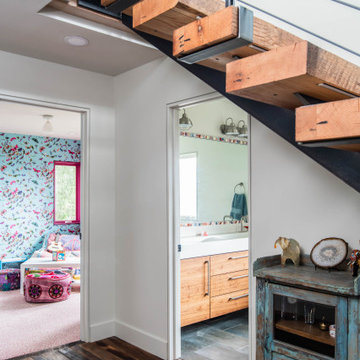
Asheville building community has amazing Local Craftsman
Reclaimed Upstate New York Barn wood treads
他の地域にあるラグジュアリーな小さなコンテンポラリースタイルのおしゃれな直階段 (金属の蹴込み板、金属の手すり) の写真
他の地域にあるラグジュアリーな小さなコンテンポラリースタイルのおしゃれな直階段 (金属の蹴込み板、金属の手すり) の写真
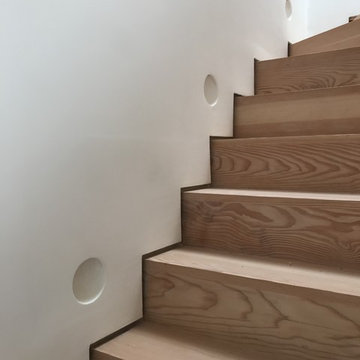
New staircase formed to provide access from existing first floor living space to the new formal living room at mezzanine level. The stair is made from douglas fir with a birch veneer ply balustrade. The clean lines of this stair sit quietly within the existing first floor room. We incorporated a continual shadow gap along the base of the plastered wall to create a floating stair effect. The addition of recessed plaster in wall lights look integral to the plastered wall.
小さな階段の写真
4
