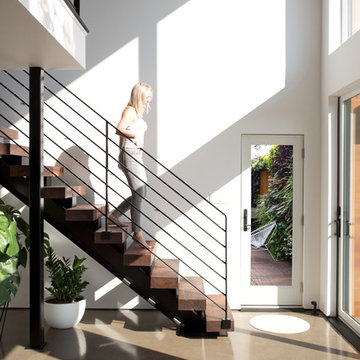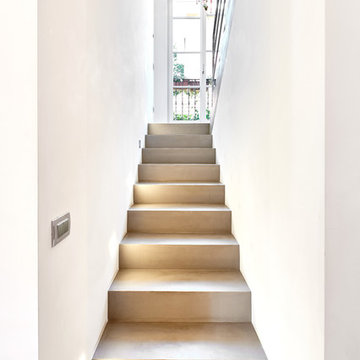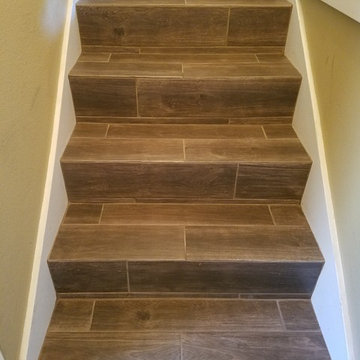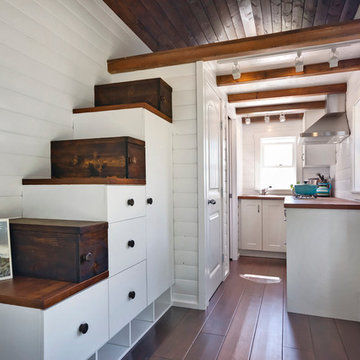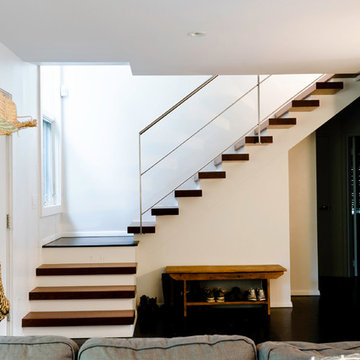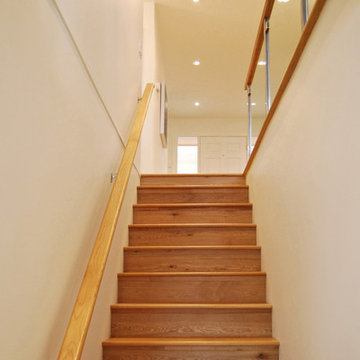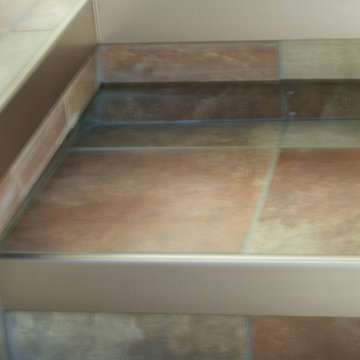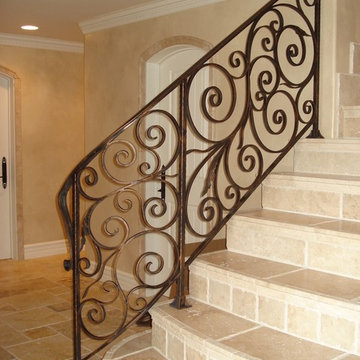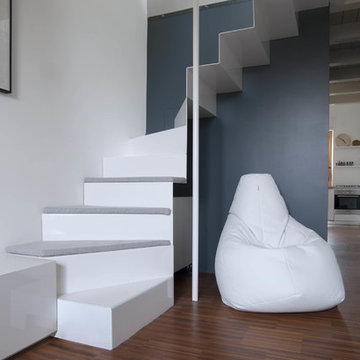小さな、巨大な階段の写真
絞り込み:
資材コスト
並び替え:今日の人気順
写真 1〜20 枚目(全 5,144 枚)
1/5
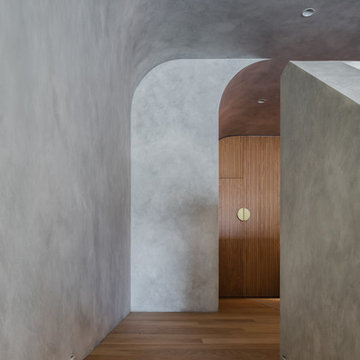
Loft Bedroom with oversized cornice & timber staircase
シドニーにあるお手頃価格の小さなモダンスタイルのおしゃれな直階段 (木の蹴込み板) の写真
シドニーにあるお手頃価格の小さなモダンスタイルのおしゃれな直階段 (木の蹴込み板) の写真
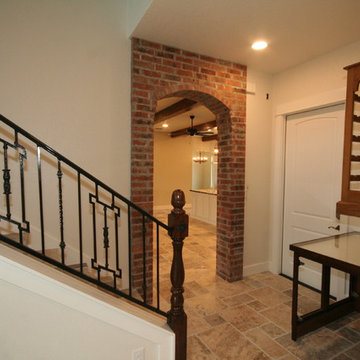
Stairway featuring brick archway, brick arch, tile flooring and stairs, wrought iron railing, and modern ceiling light.
オースティンにある小さなトラディショナルスタイルのおしゃれなかね折れ階段 (タイルの蹴込み板、金属の手すり) の写真
オースティンにある小さなトラディショナルスタイルのおしゃれなかね折れ階段 (タイルの蹴込み板、金属の手すり) の写真
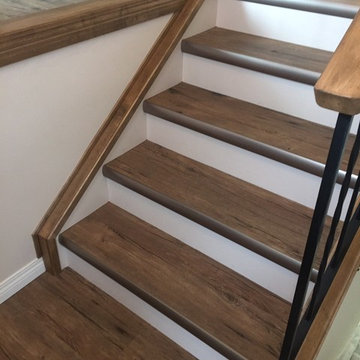
Cochrane Floors & More
The stairs were previously covered in carpet that took the brunt of traffic & dirty footwear leaving it as an eyesore when you first walked in the home. To respect continuity and improve functionality we ran the same vinyl planks down the stairs and in the landing providing a seamless visual experience. The flush mounted metal nosings were certainly appreciated by the homeowner giving this staircase a major face-lift!
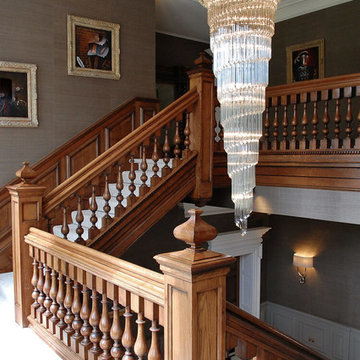
This house was a big renovation project from an almost derelict building. We were asked to create this large oak Georgian inspired staircase and entrance hall. The brief was to create a staircase and hall with the architectural joinery details such as the doors,architraves, surrounds, panelling and staircase were to look like original elements of this country house.

Resting upon a 120-acre rural hillside, this 17,500 square-foot residence has unencumbered mountain views to the east, south and west. The exterior design palette for the public side is a more formal Tudor style of architecture, including intricate brick detailing; while the materials for the private side tend toward a more casual mountain-home style of architecture with a natural stone base and hand-cut wood siding.
Primary living spaces and the master bedroom suite, are located on the main level, with guest accommodations on the upper floor of the main house and upper floor of the garage. The interior material palette was carefully chosen to match the stunning collection of antique furniture and artifacts, gathered from around the country. From the elegant kitchen to the cozy screened porch, this residence captures the beauty of the White Mountains and embodies classic New Hampshire living.
Photographer: Joseph St. Pierre

Wood stairway with redwood built-in shelving, wood paneled ceiling, mid-century wall sconce in mid-century-modern home in Berkeley, California - Photo by Bruce Damonte.

L'objectif de la rénovation de ce duplex était de réaménager l'espace et de créer des menuiseries sur mesure pour le rendre plus fonctionnel.
Le nouveau parquet massif en chêne naturel apporte de la chaleur dans les pièces de vie.
La nouvelle cuisine, lumineuse, s'ouvre maintenant sur le séjour. Un îlot central dinatoire a été réalisé pour plus de convivialité.
Dans la chambre parentale, nous avons conçu une tête de lit graphique en noyer qui donne du caractère à la pièce.
Esthétique et pratique, le nouvel escalier en chêne intègre des rangements astucieux !
A l'étage, la pièce maitresse du salon d'été est son meuble TV sur mesure, tout en contraste avec ses façades noires et sa niche en bois.
Le résultat : un duplex modernisé et fonctionnel !
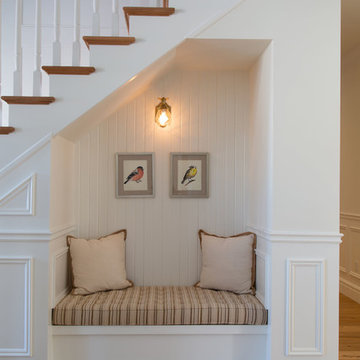
This adorable reading nook is the perfect use of otherwise vacant space under this beautiful staircase. Brightened with white wood and warmed with gentle lighting and beige tones, this space is now a comfortable, and convenient, area for kids or adults to enjoy some quiet time.
PC: Fred Huntsberger
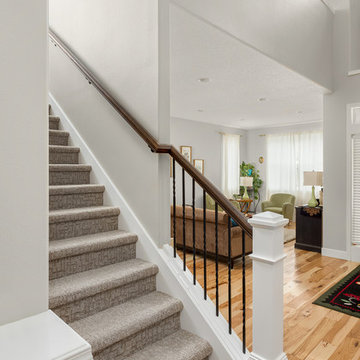
Portland Kitchen & Bath Remodeler | Photo Credit: Justin Krug
ポートランドにあるお手頃価格の小さなトランジショナルスタイルのおしゃれな階段 (カーペット張りの蹴込み板、木材の手すり) の写真
ポートランドにあるお手頃価格の小さなトランジショナルスタイルのおしゃれな階段 (カーペット張りの蹴込み板、木材の手すり) の写真
小さな、巨大な階段の写真
1
