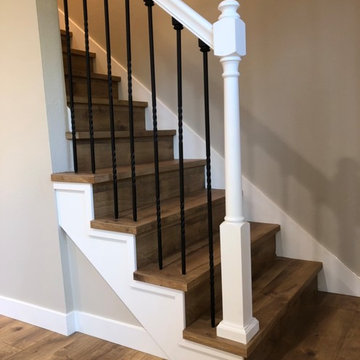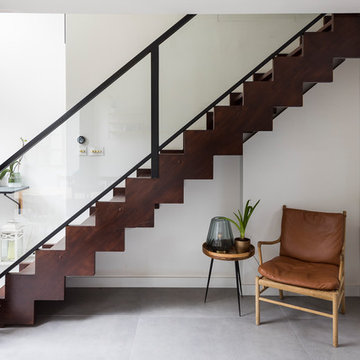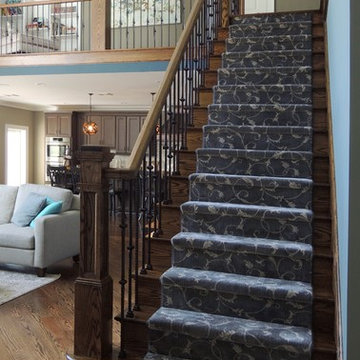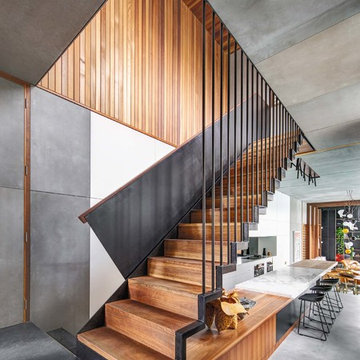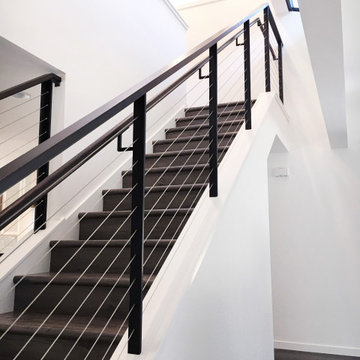直階段 (混合材の手すり、木の蹴込み板) の写真
絞り込み:
資材コスト
並び替え:今日の人気順
写真 1〜20 枚目(全 1,031 枚)
1/4

This beautiful French Provincial home is set on 10 acres, nestled perfectly in the oak trees. The original home was built in 1974 and had two large additions added; a great room in 1990 and a main floor master suite in 2001. This was my dream project: a full gut renovation of the entire 4,300 square foot home! I contracted the project myself, and we finished the interior remodel in just six months. The exterior received complete attention as well. The 1970s mottled brown brick went white to completely transform the look from dated to classic French. Inside, walls were removed and doorways widened to create an open floor plan that functions so well for everyday living as well as entertaining. The white walls and white trim make everything new, fresh and bright. It is so rewarding to see something old transformed into something new, more beautiful and more functional.
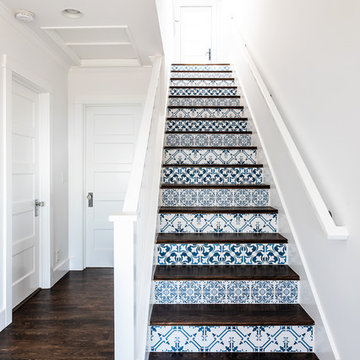
We made some small structural changes and then used coastal inspired decor to best complement the beautiful sea views this Laguna Beach home has to offer.
Project designed by Courtney Thomas Design in La Cañada. Serving Pasadena, Glendale, Monrovia, San Marino, Sierra Madre, South Pasadena, and Altadena.
For more about Courtney Thomas Design, click here: https://www.courtneythomasdesign.com/
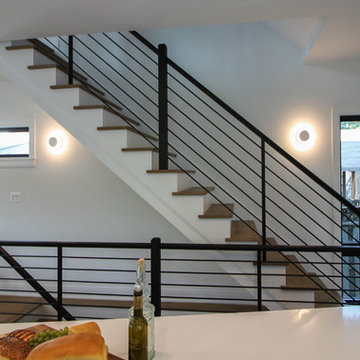
Tradition Homes, voted Best Builder in 2013, allowed us to bring their vision to life in this gorgeous and authentic modern home in the heart of Arlington; Century Stair went beyond aesthetics by using durable materials and applying excellent craft and precision throughout the design, build and installation process. This iron & wood post-to-post staircase contains the following parts: satin black (5/8" radius) tubular balusters, ebony-stained (Duraseal), 3 1/2 x 3 1/2" square oak newels with chamfered tops, poplar stringers, 1" square/contemporary oak treads, and ebony-stained custom hand rails. CSC 1976-2020 © Century Stair Company. ® All rights reserved.
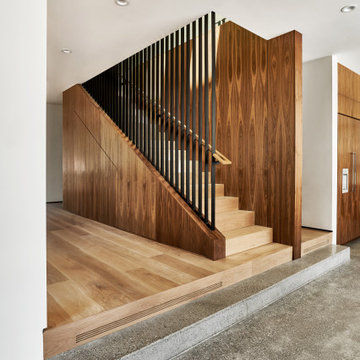
Staircase as the heart of the home
ロサンゼルスにある高級な中くらいなコンテンポラリースタイルのおしゃれな直階段 (木の蹴込み板、混合材の手すり、パネル壁) の写真
ロサンゼルスにある高級な中くらいなコンテンポラリースタイルのおしゃれな直階段 (木の蹴込み板、混合材の手すり、パネル壁) の写真
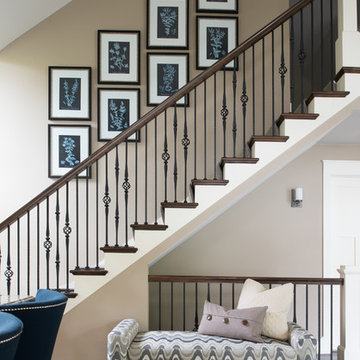
Scott Amundson Photography
ミネアポリスにある中くらいなトランジショナルスタイルのおしゃれな直階段 (木の蹴込み板、混合材の手すり) の写真
ミネアポリスにある中くらいなトランジショナルスタイルのおしゃれな直階段 (木の蹴込み板、混合材の手すり) の写真
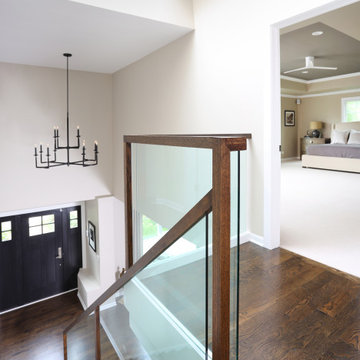
This modern staircase features glass balusters and a wood railing to create a clean look when you first enter the home.
シカゴにある高級なモダンスタイルのおしゃれな直階段 (木の蹴込み板、混合材の手すり) の写真
シカゴにある高級なモダンスタイルのおしゃれな直階段 (木の蹴込み板、混合材の手すり) の写真
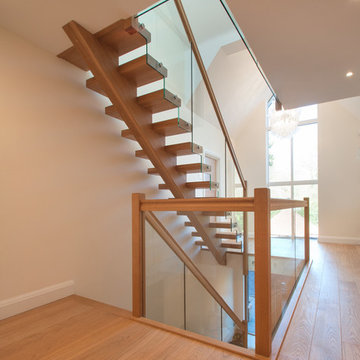
2 Oak staircases with a 150mm wide cut string central spine. Including Oak treads, handrails and newel posts. Balustrade is 12mm toughened glass panels with a “Zig-Zag” cut lower edge and fixed with stainless steel harmony fixings.
Photo Credit: Kevala Stairs
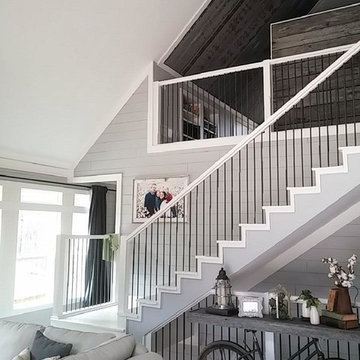
The mix of materials from the the neutral shiplap to the galvanized metal lining the ceiling of the loft space combine for visual interest that is rustic and homey while also being very current.
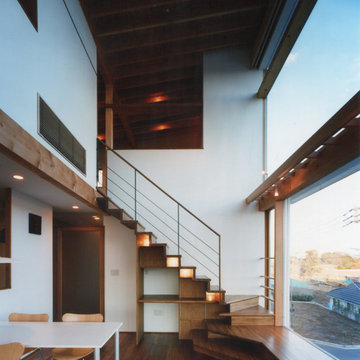
ダイニング夕景
横浜にある高級な中くらいなアジアンスタイルのおしゃれな直階段 (木の蹴込み板、混合材の手すり) の写真
横浜にある高級な中くらいなアジアンスタイルのおしゃれな直階段 (木の蹴込み板、混合材の手すり) の写真
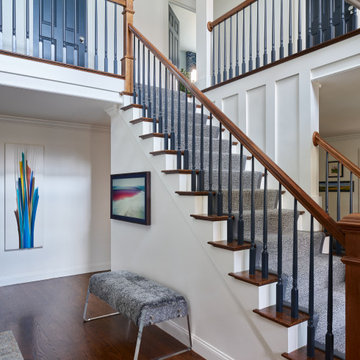
The balusters and doors are painted nearly black in Railings by Farrow & Ball, adding a rich custom look to the staircase and hallway. A Century bench, wrapped in granite sheepskin, features a weightless acrylic base. What appears as art above the bench is actually an additional television for the family to enjoy. We love the board and baton detailing on the side of the staircase wall.
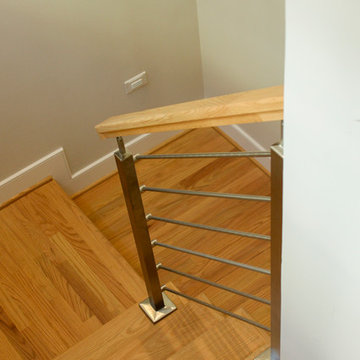
The modern staircase in this 4 level elegant townhouse allows light to disperse nicely inside the spacious open floor plan. The balustrade’s design elements (fusion of metal and wood) that owners chose to compliment their gleaming hardwood floors and stunning kitchen, not only adds a sleek and solid physical dimension, it also makes this vertical space a very attractive focal point that invites them and their guests to go up and down their beautifully decorated home. Also featured in this home is a sophisticated 20ft long sliding glass cabinet with walnut casework and stainless steel accents crafted by The Proper Carpenter; http://www.thepropercarpenter.com. With a growing team of creative designers, skilled craftsmen, and latest technology, Century Stair Company continues building strong relationships with Washington DC top builders and architectural firms.CSC 1976-2020 © Century Stair Company ® All rights reserved.
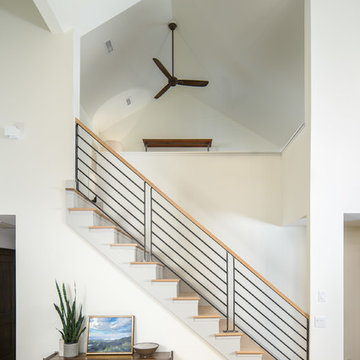
This is a condominium approx. 1800 sqft, located on Wonderland Trail in Blowing Rock NC. This was a complete main level remodel.
We removed all flooring and replaced it with 4” wide White Oak. The floor was sealed with Bona Matte finish. The nickel joint used on the walls was cedar with a custom blended stain. The vanity and plumbing fixtures were procured from Restoration hardware.
The kitchen cabinets used were the pre-existing 1990’s Cherry with gray finish spray applied on-site.
Alair Homes
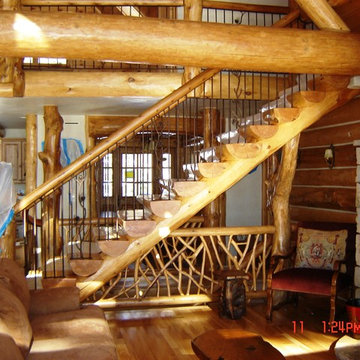
Log staircase with wrought iron spindles to second floor, and lower lever walkout. Log trim and log beams thought the home give this lake home a cabin feeling.
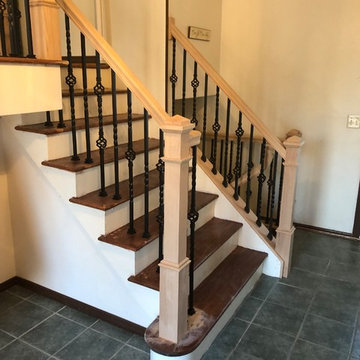
Metal Double Basket Balusters with Box Newel Posts
タンパにあるお手頃価格の小さなおしゃれな直階段 (木の蹴込み板、混合材の手すり) の写真
タンパにあるお手頃価格の小さなおしゃれな直階段 (木の蹴込み板、混合材の手すり) の写真
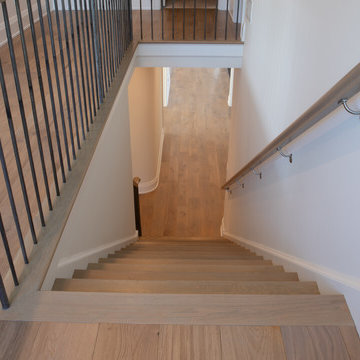
Staircase with custom hardwood flooring, railing.
シカゴにある高級な中くらいなモダンスタイルのおしゃれな階段 (木の蹴込み板、混合材の手すり) の写真
シカゴにある高級な中くらいなモダンスタイルのおしゃれな階段 (木の蹴込み板、混合材の手すり) の写真
直階段 (混合材の手すり、木の蹴込み板) の写真
1
