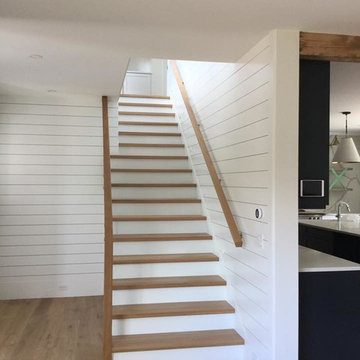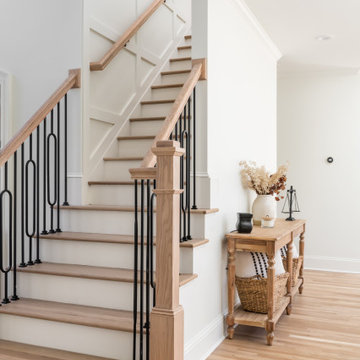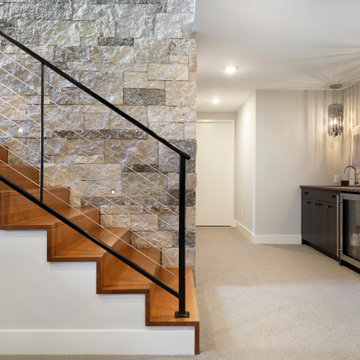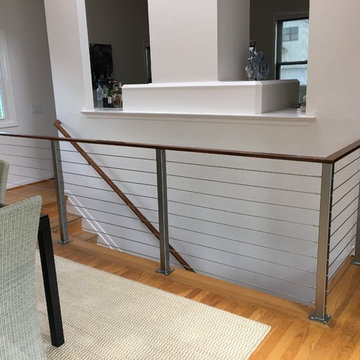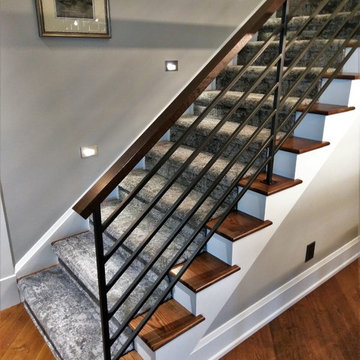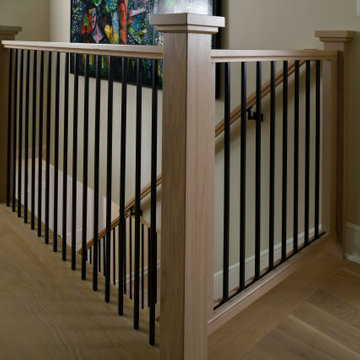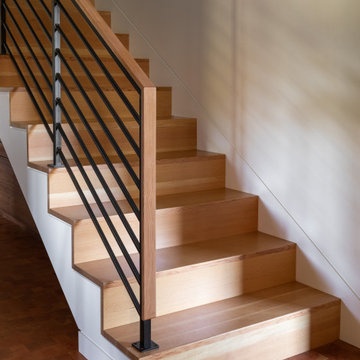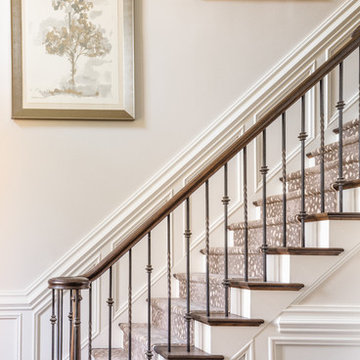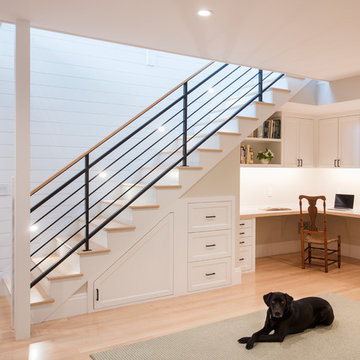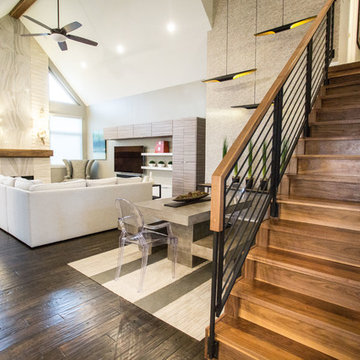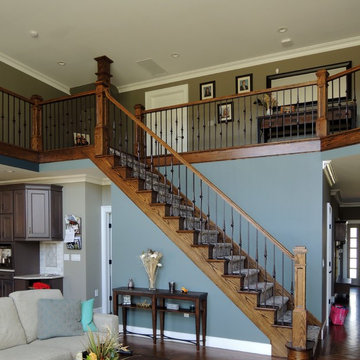直階段 (混合材の手すり、フローリングの蹴込み板、木の蹴込み板) の写真
絞り込み:
資材コスト
並び替え:今日の人気順
写真 1〜20 枚目(全 1,217 枚)
1/5
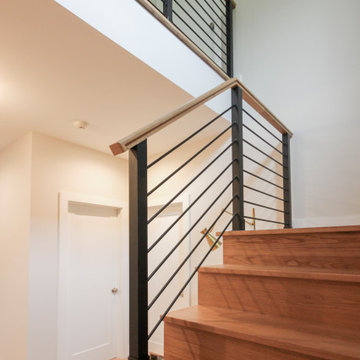
Expansive straight lines define this modern staircase, which features natural/blond hues Hickory steps and stringers that match the linear and smooth hand rail. The stairway's horizontal black rails and symmetrically spaced vertical balusters, allow for plenty of natural light to travel throughout the open stairwell and into the adjacent open areas. CSC 1976-2020 © Century Stair Company ® All rights reserved.
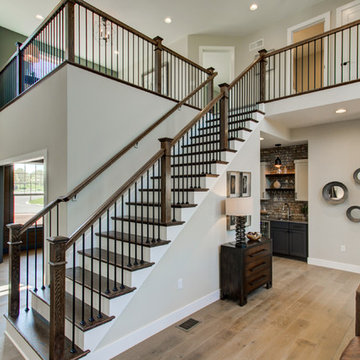
This 2-story home with first-floor owner’s suite includes a 3-car garage and an inviting front porch. A dramatic 2-story ceiling welcomes you into the foyer where hardwood flooring extends throughout the main living areas of the home including the dining room, great room, kitchen, and breakfast area. The foyer is flanked by the study to the right and the formal dining room with stylish coffered ceiling and craftsman style wainscoting to the left. The spacious great room with 2-story ceiling includes a cozy gas fireplace with custom tile surround. Adjacent to the great room is the kitchen and breakfast area. The kitchen is well-appointed with Cambria quartz countertops with tile backsplash, attractive cabinetry and a large pantry. The sunny breakfast area provides access to the patio and backyard. The owner’s suite with includes a private bathroom with 6’ tile shower with a fiberglass base, free standing tub, and an expansive closet. The 2nd floor includes a loft, 2 additional bedrooms and 2 full bathrooms.
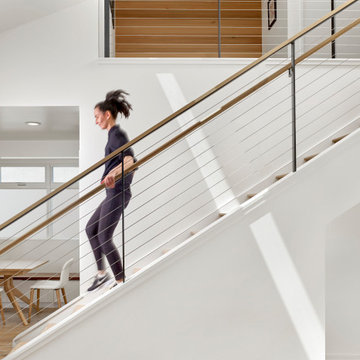
The centrally located stairs act as a light well for the entire house.
サンフランシスコにあるモダンスタイルのおしゃれな直階段 (木の蹴込み板、混合材の手すり) の写真
サンフランシスコにあるモダンスタイルのおしゃれな直階段 (木の蹴込み板、混合材の手すり) の写真
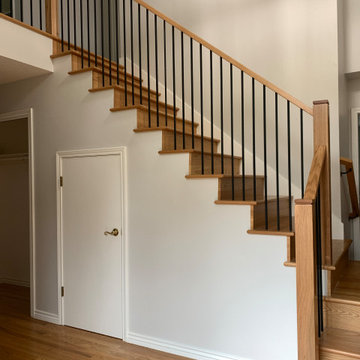
Railing system by Portland Stair. Stair treads by others
ポートランドにある高級な中くらいなモダンスタイルのおしゃれな直階段 (木の蹴込み板、混合材の手すり) の写真
ポートランドにある高級な中くらいなモダンスタイルのおしゃれな直階段 (木の蹴込み板、混合材の手すり) の写真
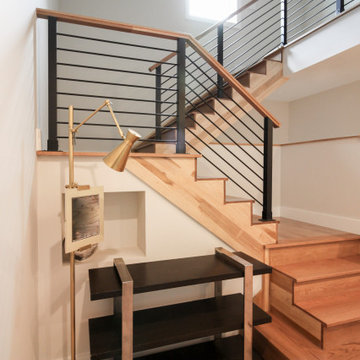
Expansive straight lines define this modern staircase, which features natural/blond hues Hickory steps and stringers that match the linear and smooth hand rail. The stairway's horizontal black rails and symmetrically spaced vertical balusters, allow for plenty of natural light to travel throughout the open stairwell and into the adjacent open areas. CSC 1976-2020 © Century Stair Company ® All rights reserved.
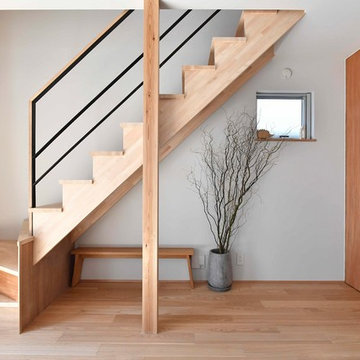
光のさす家
を取り入れるための「ますいい風の工夫」をさせていただきました。
リビングと廊下にすのこ天井を採用し、採光に加えて、家族の気配を感じられる上下階のつながりももたせています。1階玄関と廊下は、天井のすのこ越しに明るい光が降り注ぐ気持ちの良い場所になりました。すのこから漏れる光と影の模様が美しい魅力になっています。
リビングは、すのこを張った天井から、明るい日差しが部屋じゅうに届くように。太陽がリビングのフローリングを温めてくれ、木と太陽のぬくもりを感じられる、ずっと居たいと思う心地よい場所になりました。
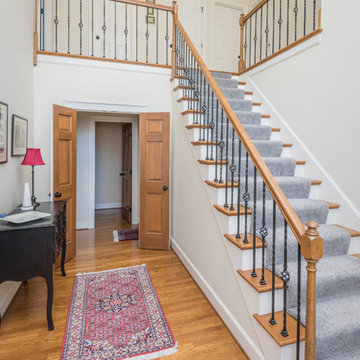
Bill Worley
ルイビルにある中くらいなトラディショナルスタイルのおしゃれな階段 (フローリングの蹴込み板、混合材の手すり) の写真
ルイビルにある中くらいなトラディショナルスタイルのおしゃれな階段 (フローリングの蹴込み板、混合材の手すり) の写真

This Ohana model ATU tiny home is contemporary and sleek, cladded in cedar and metal. The slanted roof and clean straight lines keep this 8x28' tiny home on wheels looking sharp in any location, even enveloped in jungle. Cedar wood siding and metal are the perfect protectant to the elements, which is great because this Ohana model in rainy Pune, Hawaii and also right on the ocean.
A natural mix of wood tones with dark greens and metals keep the theme grounded with an earthiness.
Theres a sliding glass door and also another glass entry door across from it, opening up the center of this otherwise long and narrow runway. The living space is fully equipped with entertainment and comfortable seating with plenty of storage built into the seating. The window nook/ bump-out is also wall-mounted ladder access to the second loft.
The stairs up to the main sleeping loft double as a bookshelf and seamlessly integrate into the very custom kitchen cabinets that house appliances, pull-out pantry, closet space, and drawers (including toe-kick drawers).
A granite countertop slab extends thicker than usual down the front edge and also up the wall and seamlessly cases the windowsill.
The bathroom is clean and polished but not without color! A floating vanity and a floating toilet keep the floor feeling open and created a very easy space to clean! The shower had a glass partition with one side left open- a walk-in shower in a tiny home. The floor is tiled in slate and there are engineered hardwood flooring throughout.
直階段 (混合材の手すり、フローリングの蹴込み板、木の蹴込み板) の写真
1
