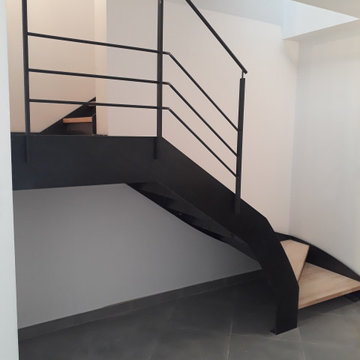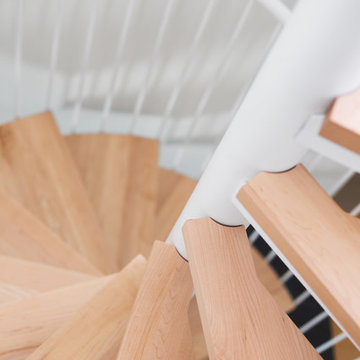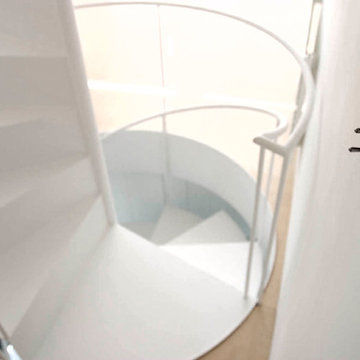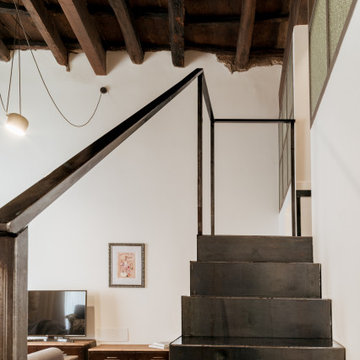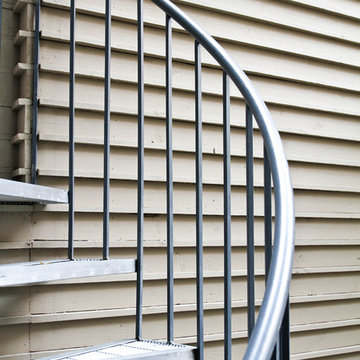階段 (金属の手すり、金属の蹴込み板) の写真
絞り込み:
資材コスト
並び替え:今日の人気順
写真 1181〜1200 枚目(全 1,364 枚)
1/3
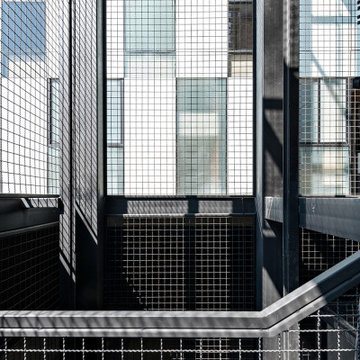
Tadeo 4909 is a building that takes place in a high-growth zone of the city, seeking out to offer an urban, expressive and custom housing. It consists of 8 two-level lofts, each of which is distinct to the others.
The area where the building is set is highly chaotic in terms of architectural typologies, textures and colors, so it was therefore chosen to generate a building that would constitute itself as the order within the neighborhood’s chaos. For the facade, three types of screens were used: white, satin and light. This achieved a dynamic design that simultaneously allows the most passage of natural light to the various environments while providing the necessary privacy as required by each of the spaces.
Additionally, it was determined to use apparent materials such as concrete and brick, which given their rugged texture contrast with the clearness of the building’s crystal outer structure.
Another guiding idea of the project is to provide proactive and ludic spaces of habitation. The spaces’ distribution is variable. The communal areas and one room are located on the main floor, whereas the main room / studio are located in another level – depending on its location within the building this second level may be either upper or lower.
In order to achieve a total customization, the closets and the kitchens were exclusively designed. Additionally, tubing and handles in bathrooms as well as the kitchen’s range hoods and lights were designed with utmost attention to detail.
Tadeo 4909 is an innovative building that seeks to step out of conventional paradigms, creating spaces that combine industrial aesthetics within an inviting environment.
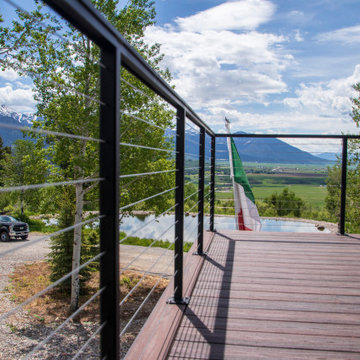
This classic cable rail was fabricated out of steel in sections at our facility. Each section was welded together on-site and painted with a flat black urethane. The cable was run through the posts in each section and then tensioned to the correct specifications. The simplicity of this rail gives an un-obstructed view of the beautiful surrounding valley and mountains. The front steps grab rail was measured and laid out onsite, and was bolted into place on the rock steps. The clear-cut grabrails inside for the basement stairs were formed and mounted to the wall. Overall, this beautiful home nestled in the heart of the Wyoming Mountains is one for the books.
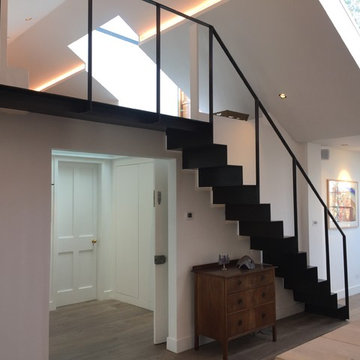
Blackened and waxed steel staircase to get access to a roof terrace.
ロンドンにある小さなモダンスタイルのおしゃれな直階段 (金属の蹴込み板、金属の手すり) の写真
ロンドンにある小さなモダンスタイルのおしゃれな直階段 (金属の蹴込み板、金属の手すり) の写真
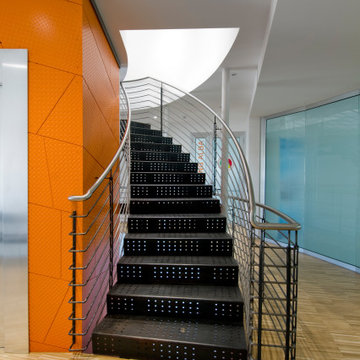
他の地域にあるラグジュアリーな中くらいなインダストリアルスタイルのおしゃれなサーキュラー階段 (金属の蹴込み板、金属の手すり) の写真
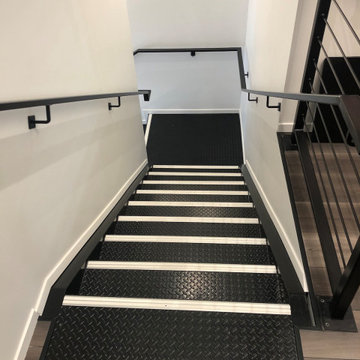
This project was a commercial law office that needed staircases to service the two floors. We designed these stairs with a lot of influence from the client as they liked the industrial look with exposed steel. We stuck with a minimalistic design which included grip tread at the top and a solid looking balustrade. One of the staircases is U-shaped, two of the stairs are L-shaped and one is a straight staircase. One of the biggest obstacles was accessing the space, so we had to roll everything around on flat ground and lift up with a spider crane. This meant we worked closely alongside the builders onsite to tackle any hurdles.
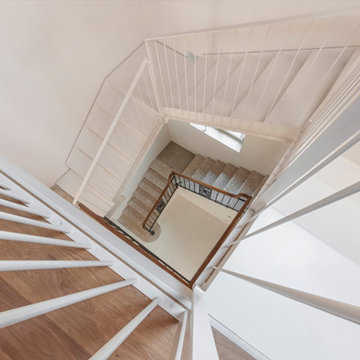
Vista dall'alto della scala in lamiera micro-forata.
他の地域にある高級な中くらいなコンテンポラリースタイルのおしゃれな折り返し階段 (金属の蹴込み板、金属の手すり) の写真
他の地域にある高級な中くらいなコンテンポラリースタイルのおしゃれな折り返し階段 (金属の蹴込み板、金属の手すり) の写真
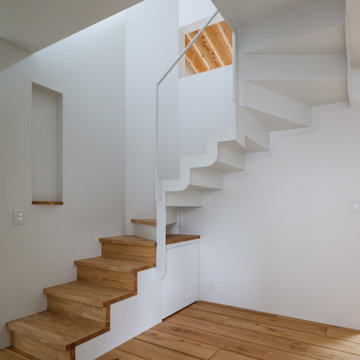
階段は、1FLから踊り場までが木造。
踊り場から2FLまでが、鉄骨階段となっています。
踊り場の下には、床下の冷気・暖気を吹き抜け上部に吹き上げるダクトのためのカウンターアローファンが収まっています。
東京23区にある小さなカントリー風のおしゃれなサーキュラー階段 (金属の蹴込み板、金属の手すり) の写真
東京23区にある小さなカントリー風のおしゃれなサーキュラー階段 (金属の蹴込み板、金属の手すり) の写真
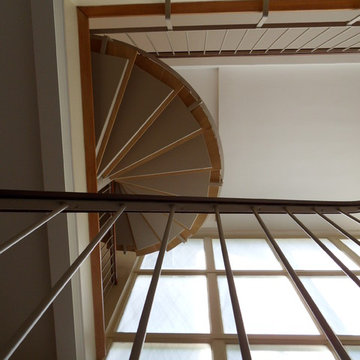
l'escalier en colimaçon dans l'esprit de l'existant vue de l'escalier du bas
jeanmarc moynacq
パリにある高級な広いコンテンポラリースタイルのおしゃれならせん階段 (金属の蹴込み板、金属の手すり) の写真
パリにある高級な広いコンテンポラリースタイルのおしゃれならせん階段 (金属の蹴込み板、金属の手すり) の写真
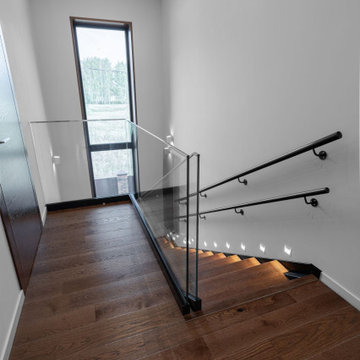
Мой сайт - https://mernik.pro/?utm_source=Houzz&utm_medium=Houzz_Dom300
Обзор на YouTube - https://www.youtube.com/@mernikdesign/videos
Большое окно на 2 этажа, черное окно, лестница в минимализме, черные перила, черная лестница с деревом
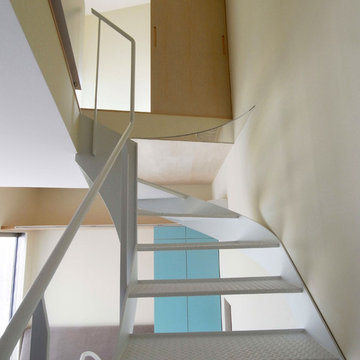
上階への階段
階段の負荷を感じさせない作りとするため、至るところで工夫をしています。
東京23区にあるモダンスタイルのおしゃれな階段 (金属の蹴込み板、金属の手すり) の写真
東京23区にあるモダンスタイルのおしゃれな階段 (金属の蹴込み板、金属の手すり) の写真
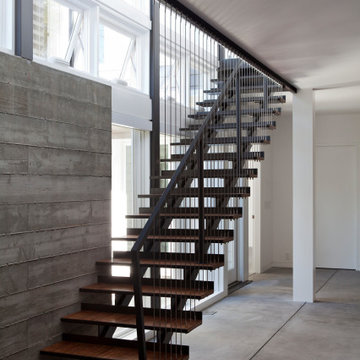
Ground up net-zero energy home featuring an 11kW solar array and mechanized windows. The building envelope was constructed using insulating concrete forms and structural insulated panels, resulting in an airtight structure ideal for maximizing thermal efficiency. A heat recovery ventilation system was installed to refresh the airtight, indoor environment. The home also employs an air source heat pump for heating and domestic hot water, which is distributed via an in-floor hydronic radiant heat system.
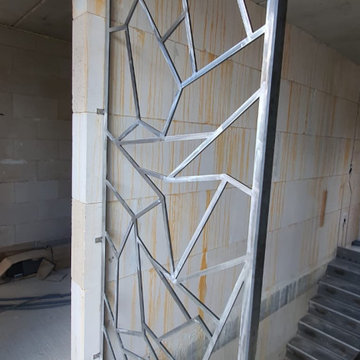
Die Stahlblechfaltwerktreppe, 10mm stark und 950mm breit, verläuft über 16 Steigungen und wird in einzelnen Segmenten vor Ort verschweißt. In einem Bodenprofil eingespannte Glasscheiben bilden in der Galerie die Absturzsicherung und werden mit einem 10mm starken, deckenhohen Designgeländer abgerundet.
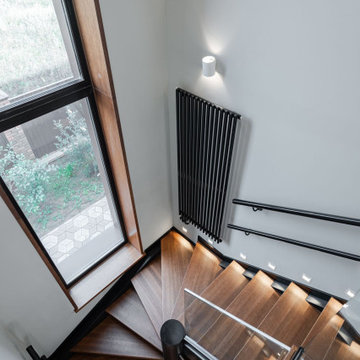
Мой сайт - https://mernik.pro/?utm_source=Houzz&utm_medium=Houzz_Dom300
Обзор на YouTube - https://www.youtube.com/@mernikdesign/videos
Лестница, которая начала свою историю как временное решение, но стала неотъемлемой частью дизайна. Мы использовали металлический каркас, окрашенный в элегантный черный цвет, добавив ступени из дуба и ограждения из закаленного стекла. Для безопасности мы также учли перила для детей и взрослых.
Освещение играет важную роль, поэтому мы установили потрясающие светильники российского производства, чтобы подчеркнуть красоту каждой детали.
Второй этаж претерпел заметные изменения, особенно в мастер-спальне. У нас теперь больше места благодаря новому размещению санузла и гардероба. Детский санузел был перенесен в другое крыло между комнатами, а мы использовали террасу, чтобы создать еще одно уютное пространство.
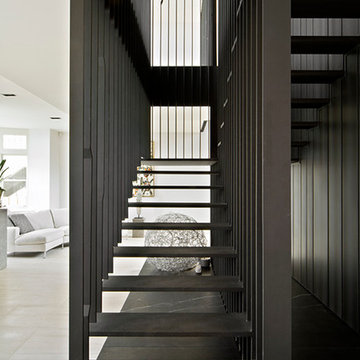
A stunning black feature stairway creates drama and contrast against the light white backdrop of the living area.
Photography: Dianna Snape
メルボルンにあるラグジュアリーなコンテンポラリースタイルのおしゃれな階段 (金属の蹴込み板、金属の手すり) の写真
メルボルンにあるラグジュアリーなコンテンポラリースタイルのおしゃれな階段 (金属の蹴込み板、金属の手すり) の写真
階段 (金属の手すり、金属の蹴込み板) の写真
60
