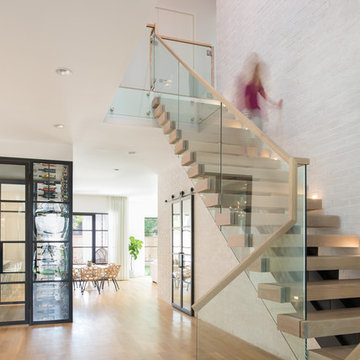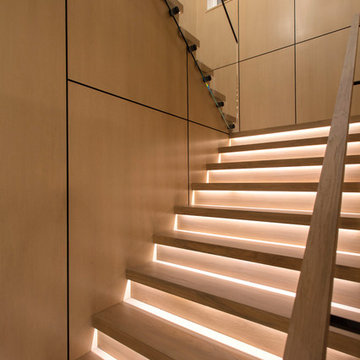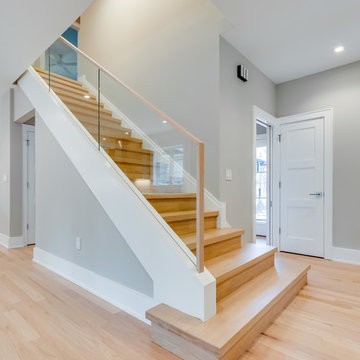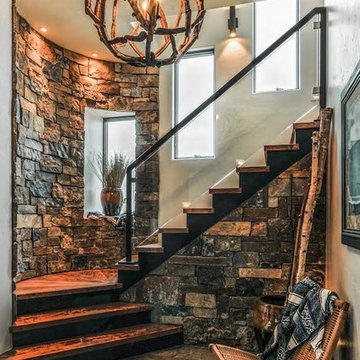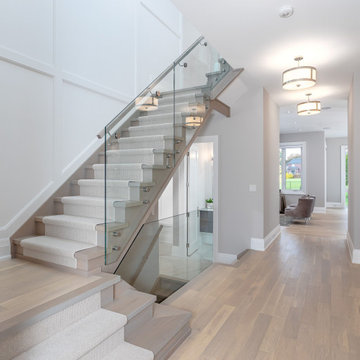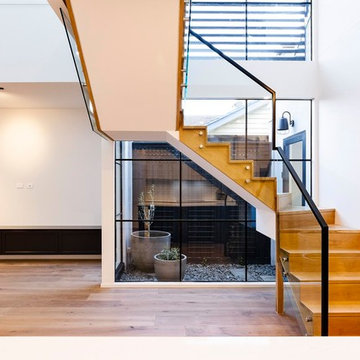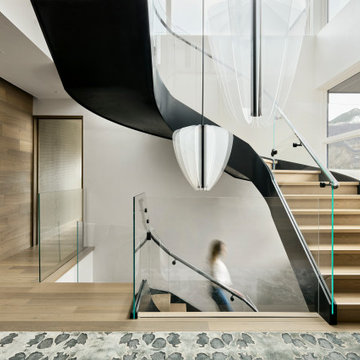中くらいな木の階段 (ガラスフェンス) の写真
絞り込み:
資材コスト
並び替え:今日の人気順
写真 101〜120 枚目(全 2,209 枚)
1/4
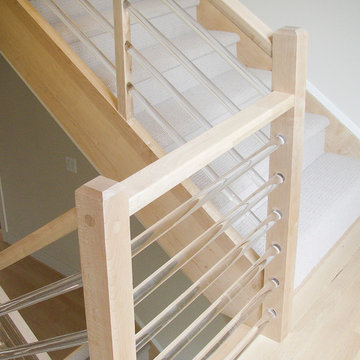
Our clients selected clear acrylic horizontal rods for this modern and lightweight oak staircase to allow daylight to filter throughout their home's three levels (a beautiful and shatter-resistant alternative to glass). CSC 1976-2020 © Century Stair Company ® All rights reserved
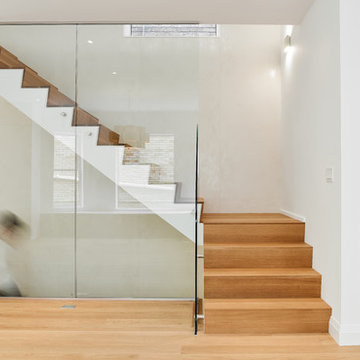
Photo Credit: Scott Norsworthy
Architect: Wanda Ely Architect Inc
トロントにあるラグジュアリーな中くらいなおしゃれなかね折れ階段 (ガラスフェンス、木の蹴込み板) の写真
トロントにあるラグジュアリーな中くらいなおしゃれなかね折れ階段 (ガラスフェンス、木の蹴込み板) の写真
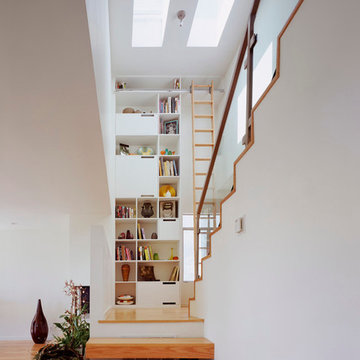
Built-in storage and bookcases in a narrow 3-story beach house in Playa del Rey, CA
ロサンゼルスにあるお手頃価格の中くらいなコンテンポラリースタイルのおしゃれな階段 (ガラスフェンス) の写真
ロサンゼルスにあるお手頃価格の中くらいなコンテンポラリースタイルのおしゃれな階段 (ガラスフェンス) の写真
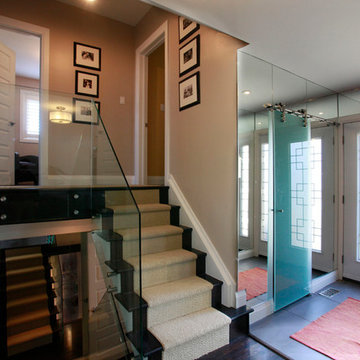
Glass railing secured with standoffs.
Sliding Laguna Glass Door on right
トロントにあるお手頃価格の中くらいなモダンスタイルのおしゃれなかね折れ階段 (ガラスフェンス、木の蹴込み板) の写真
トロントにあるお手頃価格の中くらいなモダンスタイルのおしゃれなかね折れ階段 (ガラスフェンス、木の蹴込み板) の写真

When a world class sailing champion approached us to design a Newport home for his family, with lodging for his sailing crew, we set out to create a clean, light-filled modern home that would integrate with the natural surroundings of the waterfront property, and respect the character of the historic district.
Our approach was to make the marine landscape an integral feature throughout the home. One hundred eighty degree views of the ocean from the top floors are the result of the pinwheel massing. The home is designed as an extension of the curvilinear approach to the property through the woods and reflects the gentle undulating waterline of the adjacent saltwater marsh. Floodplain regulations dictated that the primary occupied spaces be located significantly above grade; accordingly, we designed the first and second floors on a stone “plinth” above a walk-out basement with ample storage for sailing equipment. The curved stone base slopes to grade and houses the shallow entry stair, while the same stone clads the interior’s vertical core to the roof, along which the wood, glass and stainless steel stair ascends to the upper level.
One critical programmatic requirement was enough sleeping space for the sailing crew, and informal party spaces for the end of race-day gatherings. The private master suite is situated on one side of the public central volume, giving the homeowners views of approaching visitors. A “bedroom bar,” designed to accommodate a full house of guests, emerges from the other side of the central volume, and serves as a backdrop for the infinity pool and the cove beyond.
Also essential to the design process was ecological sensitivity and stewardship. The wetlands of the adjacent saltwater marsh were designed to be restored; an extensive geo-thermal heating and cooling system was implemented; low carbon footprint materials and permeable surfaces were used where possible. Native and non-invasive plant species were utilized in the landscape. The abundance of windows and glass railings maximize views of the landscape, and, in deference to the adjacent bird sanctuary, bird-friendly glazing was used throughout.
Photo: Michael Moran/OTTO Photography

the stair was moved from the front of the loft to the living room to make room for a new nursery upstairs. the stair has oak treads with glass and blackened steel rails. the top three treads of the stair cantilever over the wall. the wall separating the kitchen from the living room was removed creating an open kitchen. the apartment has beautiful exposed cast iron columns original to the buildings 19th century structure.
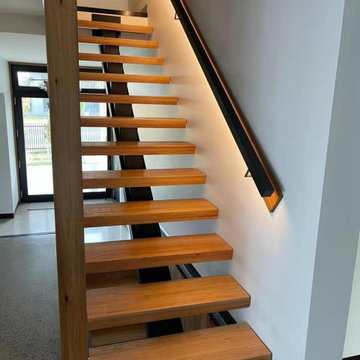
Mono Stair From Main Floor to 1st Floor
Stair Riser: 183.8mm@13
Clear Tread Width:900mm
Glass Wall: 12mm clear tempered glass infill
Led Handrail on the Wall: 3000k warm lighting
Glass Balustrade for Interior and Exterior Balcony
Glass Balustrade Height:1000mm
Glass Base Shoe Model: AC10262, black powder coating color
Glass Type: 12mm clear tempered glass
Cap Handrail: Aluminum 22*30*2mm, black powder coating color
Pool Glass Fence
Fence Height:1200mm
Glass Spigot Model: DS289, duplex 2205 grade, brushed finish
Glass Type: 12mm clear tempered glass

Internal - Floating Staircase
Beach House at Avoca Beach by Architecture Saville Isaacs
Project Summary
Architecture Saville Isaacs
https://www.architecturesavilleisaacs.com.au/
The core idea of people living and engaging with place is an underlying principle of our practice, given expression in the manner in which this home engages with the exterior, not in a general expansive nod to view, but in a varied and intimate manner.
The interpretation of experiencing life at the beach in all its forms has been manifested in tangible spaces and places through the design of pavilions, courtyards and outdoor rooms.
Architecture Saville Isaacs
https://www.architecturesavilleisaacs.com.au/
A progression of pavilions and courtyards are strung off a circulation spine/breezeway, from street to beach: entry/car court; grassed west courtyard (existing tree); games pavilion; sand+fire courtyard (=sheltered heart); living pavilion; operable verandah; beach.
The interiors reinforce architectural design principles and place-making, allowing every space to be utilised to its optimum. There is no differentiation between architecture and interiors: Interior becomes exterior, joinery becomes space modulator, materials become textural art brought to life by the sun.
Project Description
Architecture Saville Isaacs
https://www.architecturesavilleisaacs.com.au/
The core idea of people living and engaging with place is an underlying principle of our practice, given expression in the manner in which this home engages with the exterior, not in a general expansive nod to view, but in a varied and intimate manner.
The house is designed to maximise the spectacular Avoca beachfront location with a variety of indoor and outdoor rooms in which to experience different aspects of beachside living.
Client brief: home to accommodate a small family yet expandable to accommodate multiple guest configurations, varying levels of privacy, scale and interaction.
A home which responds to its environment both functionally and aesthetically, with a preference for raw, natural and robust materials. Maximise connection – visual and physical – to beach.
The response was a series of operable spaces relating in succession, maintaining focus/connection, to the beach.
The public spaces have been designed as series of indoor/outdoor pavilions. Courtyards treated as outdoor rooms, creating ambiguity and blurring the distinction between inside and out.
A progression of pavilions and courtyards are strung off circulation spine/breezeway, from street to beach: entry/car court; grassed west courtyard (existing tree); games pavilion; sand+fire courtyard (=sheltered heart); living pavilion; operable verandah; beach.
Verandah is final transition space to beach: enclosable in winter; completely open in summer.
This project seeks to demonstrates that focusing on the interrelationship with the surrounding environment, the volumetric quality and light enhanced sculpted open spaces, as well as the tactile quality of the materials, there is no need to showcase expensive finishes and create aesthetic gymnastics. The design avoids fashion and instead works with the timeless elements of materiality, space, volume and light, seeking to achieve a sense of calm, peace and tranquillity.
Architecture Saville Isaacs
https://www.architecturesavilleisaacs.com.au/
Focus is on the tactile quality of the materials: a consistent palette of concrete, raw recycled grey ironbark, steel and natural stone. Materials selections are raw, robust, low maintenance and recyclable.
Light, natural and artificial, is used to sculpt the space and accentuate textural qualities of materials.
Passive climatic design strategies (orientation, winter solar penetration, screening/shading, thermal mass and cross ventilation) result in stable indoor temperatures, requiring minimal use of heating and cooling.
Architecture Saville Isaacs
https://www.architecturesavilleisaacs.com.au/
Accommodation is naturally ventilated by eastern sea breezes, but sheltered from harsh afternoon winds.
Both bore and rainwater are harvested for reuse.
Low VOC and non-toxic materials and finishes, hydronic floor heating and ventilation ensure a healthy indoor environment.
Project was the outcome of extensive collaboration with client, specialist consultants (including coastal erosion) and the builder.
The interpretation of experiencing life by the sea in all its forms has been manifested in tangible spaces and places through the design of the pavilions, courtyards and outdoor rooms.
The interior design has been an extension of the architectural intent, reinforcing architectural design principles and place-making, allowing every space to be utilised to its optimum capacity.
There is no differentiation between architecture and interiors: Interior becomes exterior, joinery becomes space modulator, materials become textural art brought to life by the sun.
Architecture Saville Isaacs
https://www.architecturesavilleisaacs.com.au/
https://www.architecturesavilleisaacs.com.au/
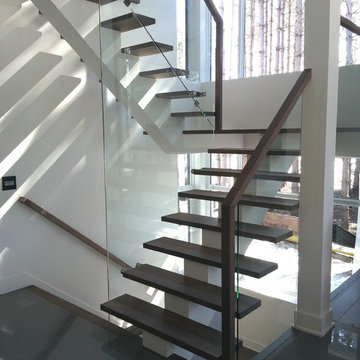
Construction Steve Dufour inc.- Installation et composantes d'escaliers/ finition par Finitions créatifs inc
モントリオールにある高級な中くらいなコンテンポラリースタイルのおしゃれな階段 (ガラスフェンス) の写真
モントリオールにある高級な中くらいなコンテンポラリースタイルのおしゃれな階段 (ガラスフェンス) の写真
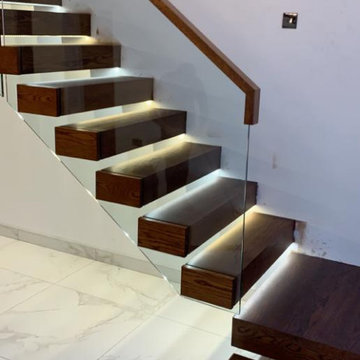
An Oak (stained Walnut) Cantilever staircase with side planted glass. Hidden fixings so no steel 'on show'. Concealed lighting under each tread.
他の地域にある高級な中くらいなコンテンポラリースタイルのおしゃれな階段 (ガラスフェンス) の写真
他の地域にある高級な中くらいなコンテンポラリースタイルのおしゃれな階段 (ガラスフェンス) の写真
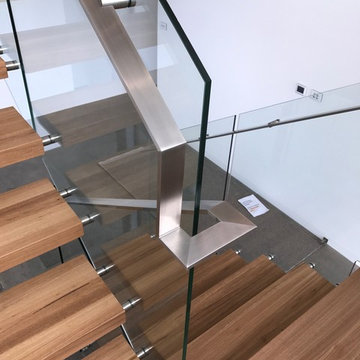
Product details
This staircase brings an element of femininity to an industrial space. She is strong and bold, yet warm and elegant. The choice of stringer colour means she affiliates with the solid strength of the concrete floor, yet warmly invites you from one floor to the next on her timber treads.
How we achieved this look:
- Steel centre spine staircase with the tread carriers from 10mm thick plate that were rebated into underside of timber treads.
- Top mounting plate was 10mm steel plate, concealed behind timber face of the void.
- Carefully selected 60mm thick blackbutt laminated treads that were cut with an angled detail to accommodate the stringer.
- Treads were sanded and Bona-antislip treatment was applied.
- Custom 12mm toughed clear safety glass balustrading was templated and drafted for a perfect fit.
- Balustrading was face mounted using 316 stainless steel standoffs.
- Continuous handrail fabricated from 50 x 10mm 316 stainless steel and secured using bolt through style brackets.
- All joins to be fully welded and polished.
- All stainless steel polished to a satin finish.
- Stringer Powder coated in Duratec Silver Pearl Satin
Quotation provided on a per project basis. As all of our staircases are custom made, prices will vary depending on details and finishes chosen.
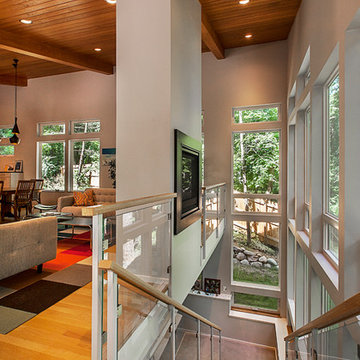
The custom steel and glass stairway, and see through fireplace are both clean and stylish, and allow the views of the Geddes Ravine to pour into the living room space and beyond.
Jeff Garland Photography
中くらいな木の階段 (ガラスフェンス) の写真
6
