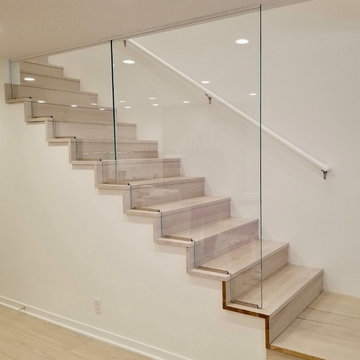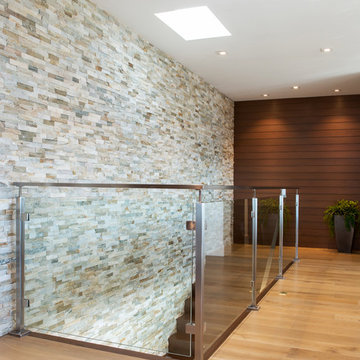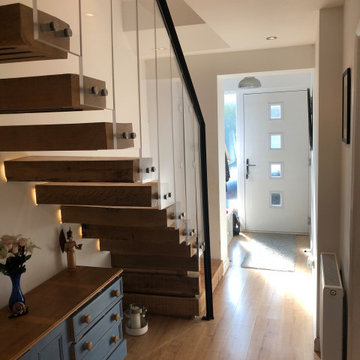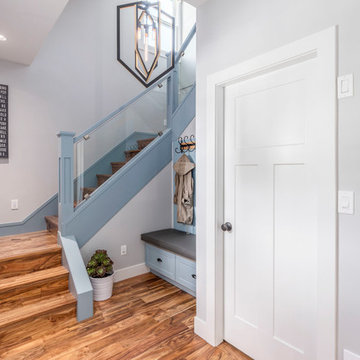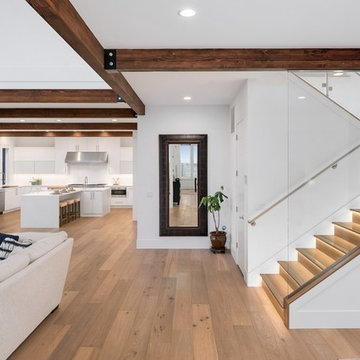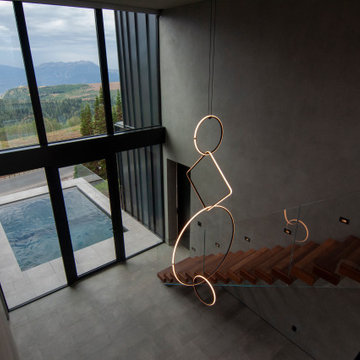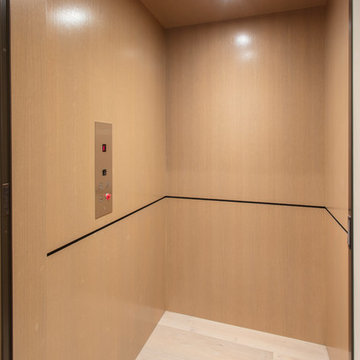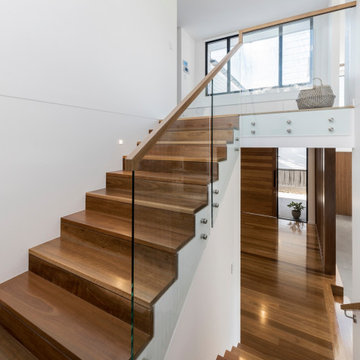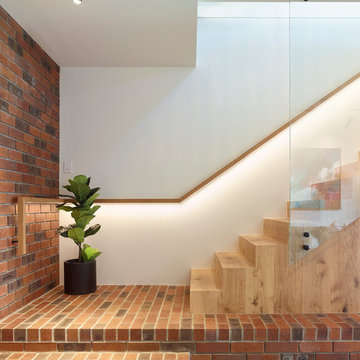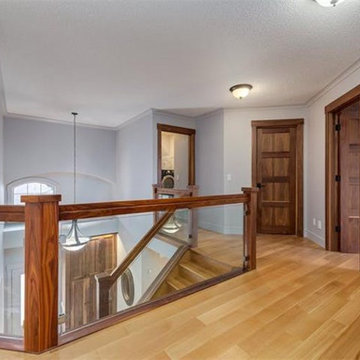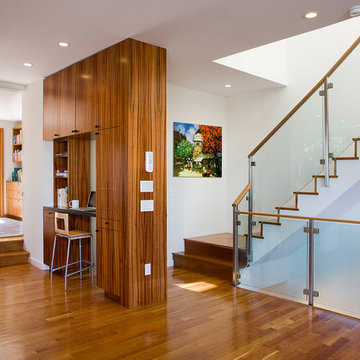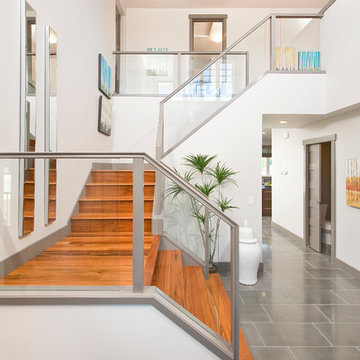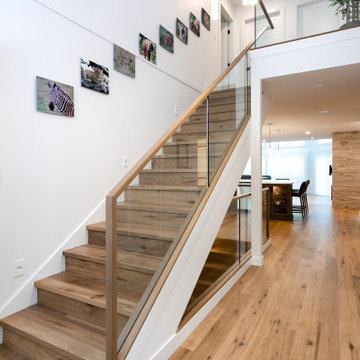階段 (ガラスフェンス、スレートの蹴込み板、木の蹴込み板) の写真
絞り込み:
資材コスト
並び替え:今日の人気順
写真 141〜160 枚目(全 2,674 枚)
1/4
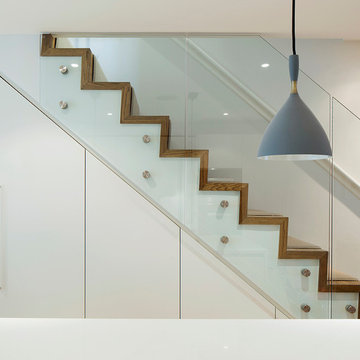
Additional storage was fitted under the stairs. Existing floor tiles in the basement were replaced by light herringbone wooden floor. New modern glass balustrade was installed with stainless steel bolts.
photos by Richard Chivers
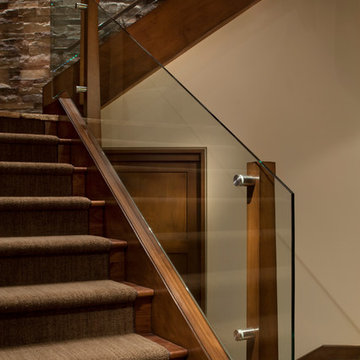
Glass railing with wood posts and metal attachments. Brent Moss Photography
デンバーにあるコンテンポラリースタイルのおしゃれな階段 (ガラスフェンス、木の蹴込み板) の写真
デンバーにあるコンテンポラリースタイルのおしゃれな階段 (ガラスフェンス、木の蹴込み板) の写真
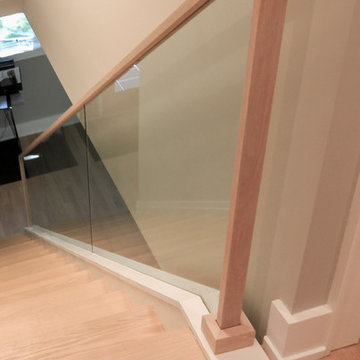
A glass balustrade was selected for the straight flight to allow light to flow freely into the living area and to create an uncluttered space (defined by the clean lines of the grooved top hand rail and wide bottom stringer). The invisible barrier works beautifully with the 2" squared-off oak treads, matching oak risers and strong-routed poplar stringers; it definitively improves the modern feel of the home. CSC 1976-2020 © Century Stair Company

An existing stair in the middle of the house was upgraded to an open stair with glass and wood railing. Walnut trim and details frame the stair including a vertical slat wood screen.
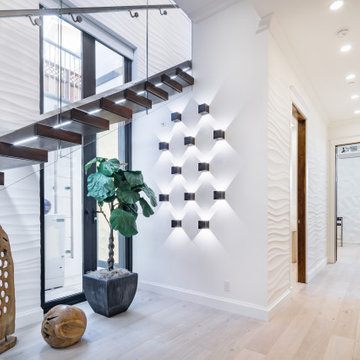
The staircase is seemingly floating, as there are no visible supports. Solid walnut slabs are protruding from the wal adorned by 3D wall texture. The railing is from ultra low-iron glass, which makes it extremely transparent and minimizes the green tint, which is typical in structural glass.
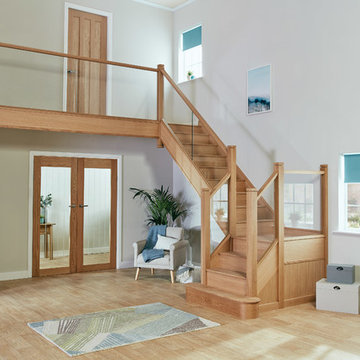
The sheer beauty and simplicity of this glass and oak staircase brings a touch of modern art to this family home. This striking transformation combines a contemporary clear glass balustrade with a solid oak handrail for a timeless look that brings together traditional carpentry and the very best in 21st century staircase design.
The glass balustrade promotes the flow of light from surrounding windows, making the hallway look and feel bigger. It gives the wonderful visual effect of the oak handrail floating in parallel with the staircase.
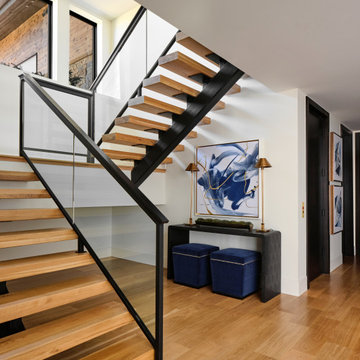
The modern sleek staircase in this home serves as the common thread that connects the three separate floors. The architecturally significant staircase features "floating treads" and sleek glass and metal railing. Our team thoughtfully selected the staircase details and materials to seamlessly marry the modern exterior of the home with the interior. On the basement level, a console table, ottomans and modern artwork provide a welcoming entrance to the gameroom. The elevator next to the staircase provides ease in carrying groceries or laundry, as an alternative to using the stairs.
階段 (ガラスフェンス、スレートの蹴込み板、木の蹴込み板) の写真
8
