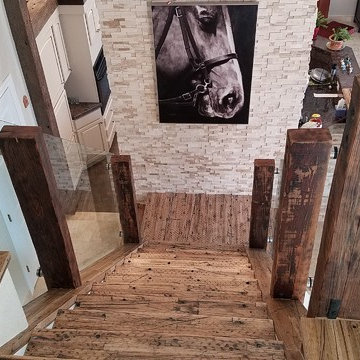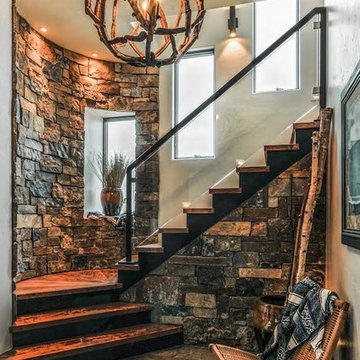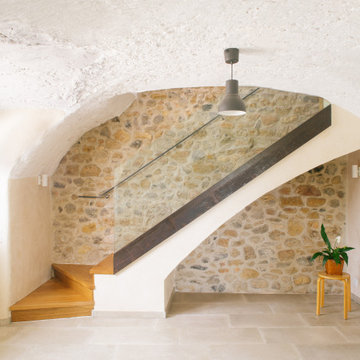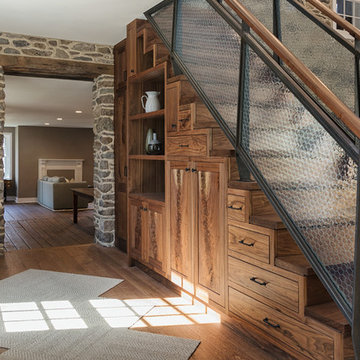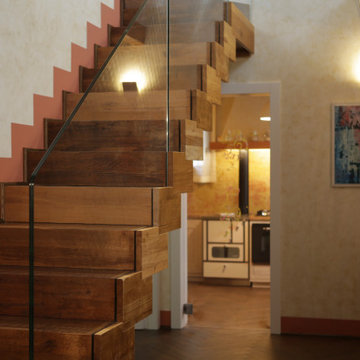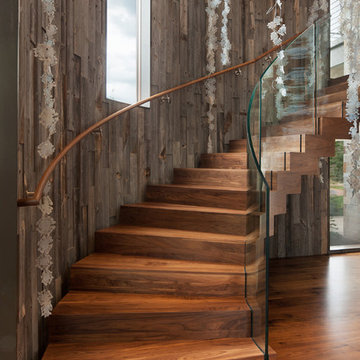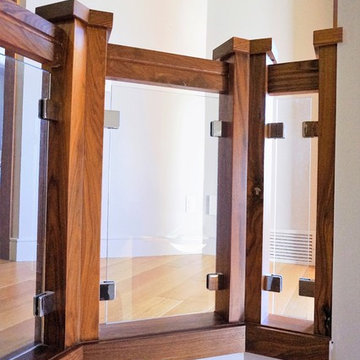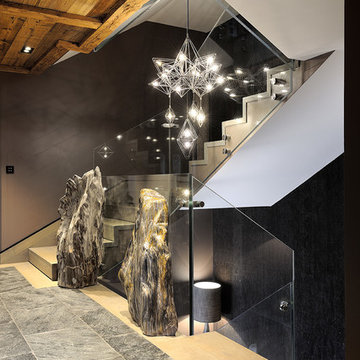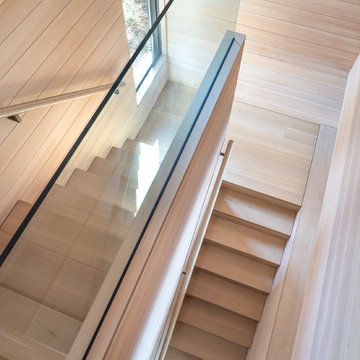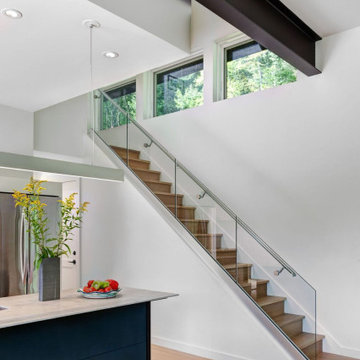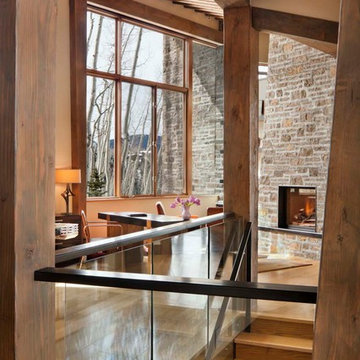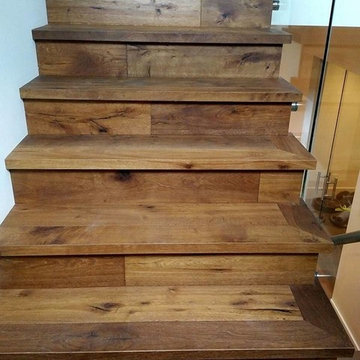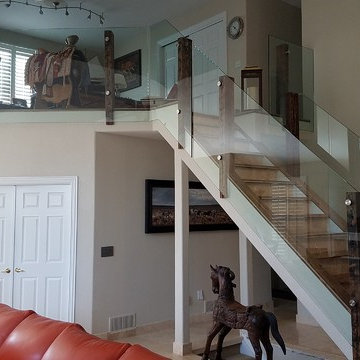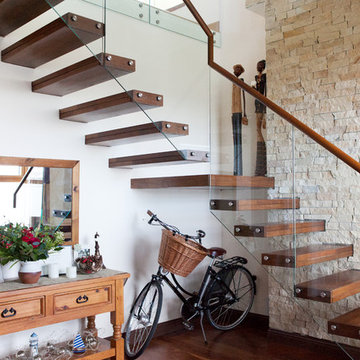ラスティックスタイルの階段 (ガラスフェンス、スレートの蹴込み板、木の蹴込み板) の写真
絞り込み:
資材コスト
並び替え:今日の人気順
写真 1〜20 枚目(全 36 枚)
1/5
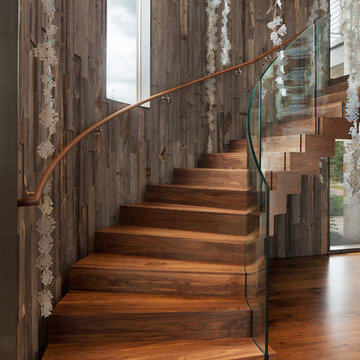
David O. Marlow Photography
デンバーにある巨大なラスティックスタイルのおしゃれなサーキュラー階段 (木の蹴込み板、ガラスフェンス) の写真
デンバーにある巨大なラスティックスタイルのおしゃれなサーキュラー階段 (木の蹴込み板、ガラスフェンス) の写真
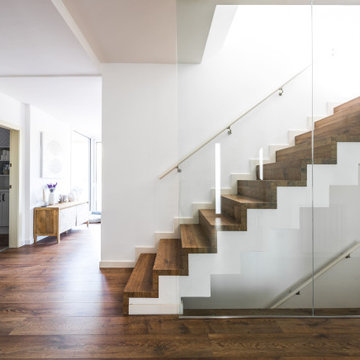
Las grandes escaleras como eje central que organizan los diferentes espacios. Paredes blancas y suelo de madera oscuro, con barandillas de metal y vidrio.
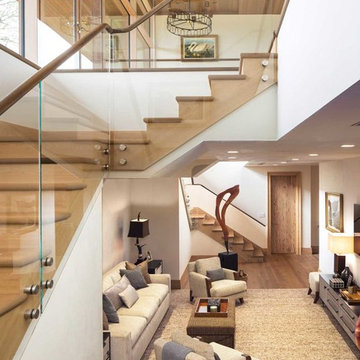
Photo: Durston Saylor
アトランタにあるラグジュアリーな広いラスティックスタイルのおしゃれな階段照明 (木の蹴込み板、ガラスフェンス) の写真
アトランタにあるラグジュアリーな広いラスティックスタイルのおしゃれな階段照明 (木の蹴込み板、ガラスフェンス) の写真
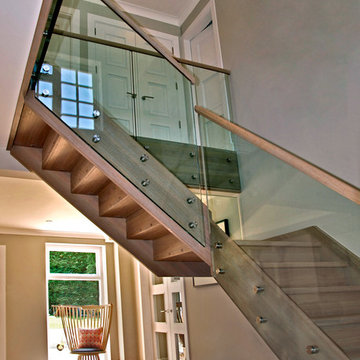
This “cool” looking bespoke oak staircase with a quarter landing was designed for a private client. They undertook the challenge of transforming an out-dated residence into a sleek, contemporary, open living space.
One of the client’s requirements for the Kevala Stairs design team was to retain the storage cupboard. We love challenges and our team suggested a re-design of the first floor gallery landing and by re-shaping it, a new cupboard space was created underneath on the ground floor and away from the staircase, allowing it to become a feature of the hallway.
The new wider design of the staircase has created a more comfortable access to the first floor.
The entry tread has a square bullnose to maintain the modern look. Glass balustrading was incorporated in the design to open up the space, allowing unhindered views throughout.
Kevala Stairs also supplied and installed 85m2 of corresponding oak floorboards in sky grey colour fusing the staircase and the floor together to create a beautiful contemporary living space.
Photo Credit: Kevala Stairs
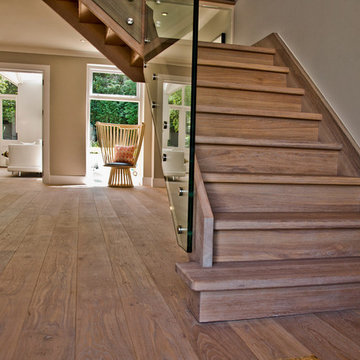
This “cool” looking bespoke oak staircase with a quarter landing was designed for a private client. They undertook the challenge of transforming an out-dated residence into a sleek, contemporary, open living space.
One of the client’s requirements for the Kevala Stairs design team was to retain the storage cupboard. We love challenges and our team suggested a re-design of the first floor gallery landing and by re-shaping it, a new cupboard space was created underneath on the ground floor and away from the staircase, allowing it to become a feature of the hallway.
The new wider design of the staircase has created a more comfortable access to the first floor.
The entry tread has a square bullnose to maintain the modern look. Glass balustrading was incorporated in the design to open up the space, allowing unhindered views throughout.
Kevala Stairs also supplied and installed 85m2 of corresponding oak floorboards in sky grey colour fusing the staircase and the floor together to create a beautiful contemporary living space.
Photo Credit: Kevala Stairs
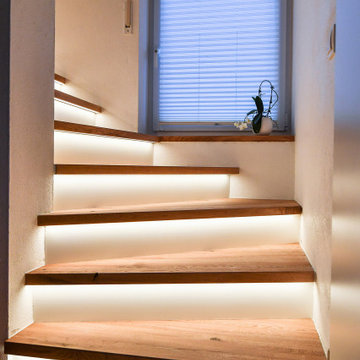
aufwendige LED-Illumination
ニュルンベルクにある高級なラスティックスタイルのおしゃれな階段 (木の蹴込み板、ガラスフェンス) の写真
ニュルンベルクにある高級なラスティックスタイルのおしゃれな階段 (木の蹴込み板、ガラスフェンス) の写真
ラスティックスタイルの階段 (ガラスフェンス、スレートの蹴込み板、木の蹴込み板) の写真
1
