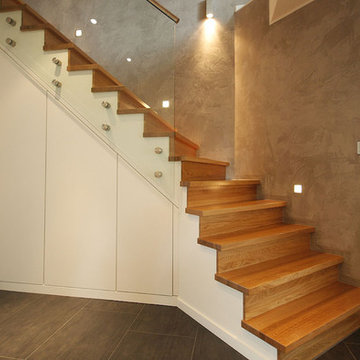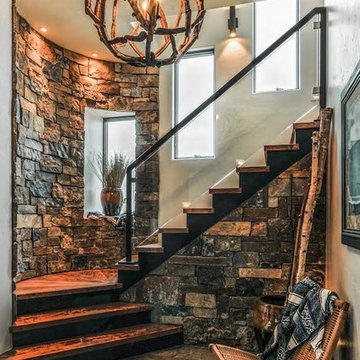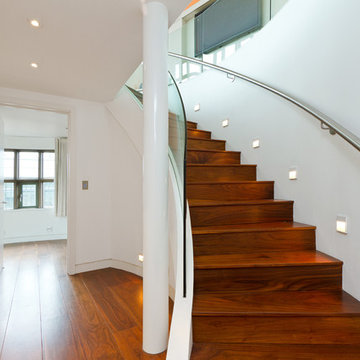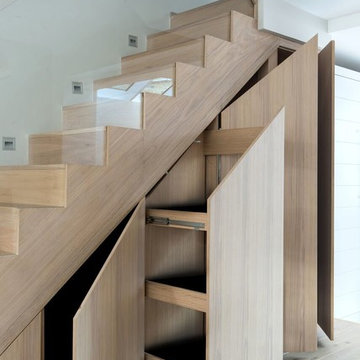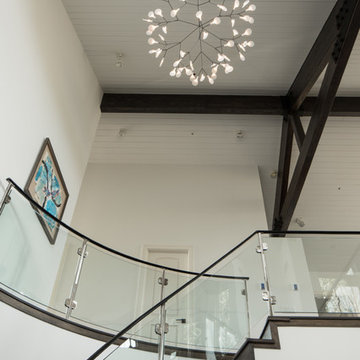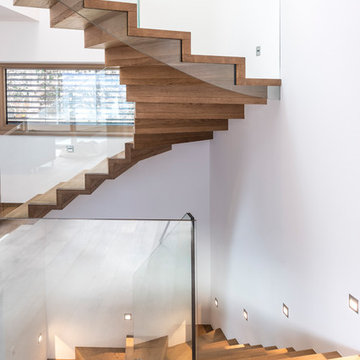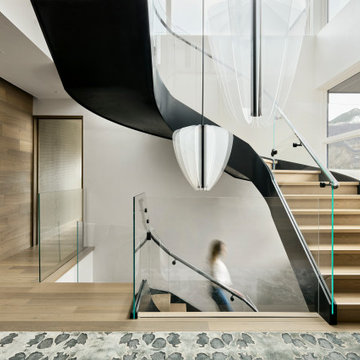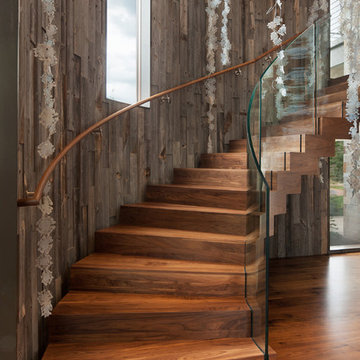サーキュラー階段 (ガラスフェンス、スレートの蹴込み板、木の蹴込み板) の写真
絞り込み:
資材コスト
並び替え:今日の人気順
写真 1〜20 枚目(全 209 枚)
1/5
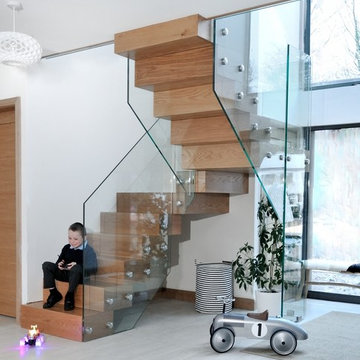
The Baker family were delighted with the finish of the staircase, perfect for all of the family!
カーディフにある広いコンテンポラリースタイルのおしゃれなサーキュラー階段 (ガラスフェンス、木の蹴込み板) の写真
カーディフにある広いコンテンポラリースタイルのおしゃれなサーキュラー階段 (ガラスフェンス、木の蹴込み板) の写真
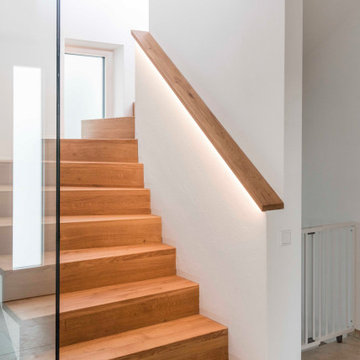
Faltwerkstreppe in Eiche, geölt. Mauerabdekckung mit eingefrästen LED-Band. Eine raumhohe Glaswand dient als Absturzsicherung.
ミュンヘンにあるお手頃価格の中くらいなコンテンポラリースタイルのおしゃれなサーキュラー階段 (木の蹴込み板、ガラスフェンス、レンガ壁) の写真
ミュンヘンにあるお手頃価格の中くらいなコンテンポラリースタイルのおしゃれなサーキュラー階段 (木の蹴込み板、ガラスフェンス、レンガ壁) の写真
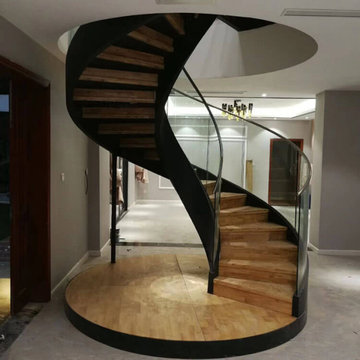
The stairway wellhead is a standard circle, in this case we usually make a spiral staircase, then there will be a pole in the middle, but the curved staircase design looks better, graceful arc, from the top down, the center looks like a pearl. How do you like it?
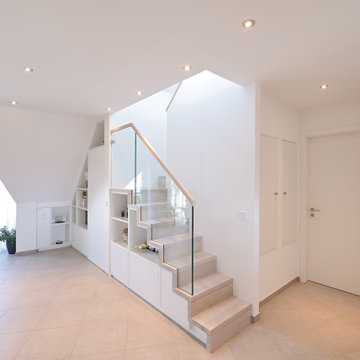
Luftige Angelegenheit: Die Treppe wurde mit weiß geölten Massivholzstufen in Eiche auf die Möbelkonstruktion gesetzt. Das Vollglas-Geländer mit Holzhandlauf ist in die Stufen eingenutet. Die neuen Möbel unter der Treppe und im Spitzboden sind, wie die Wände, weiß gefärbt, und lassen den kleinen Räumen viel Luft zum Atmen.
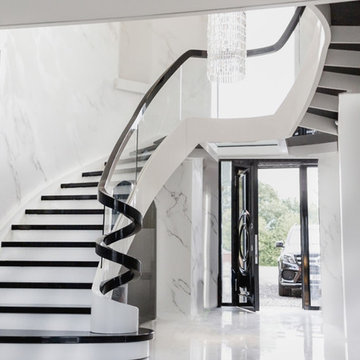
Curved black and white staircase with a glass balustrade and a glass landing
他の地域にあるラグジュアリーな広いモダンスタイルのおしゃれなサーキュラー階段 (木の蹴込み板、ガラスフェンス) の写真
他の地域にあるラグジュアリーな広いモダンスタイルのおしゃれなサーキュラー階段 (木の蹴込み板、ガラスフェンス) の写真
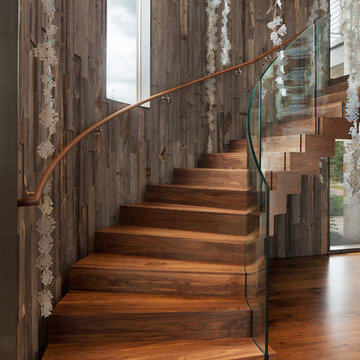
David O. Marlow Photography
デンバーにある巨大なラスティックスタイルのおしゃれなサーキュラー階段 (木の蹴込み板、ガラスフェンス) の写真
デンバーにある巨大なラスティックスタイルのおしゃれなサーキュラー階段 (木の蹴込み板、ガラスフェンス) の写真
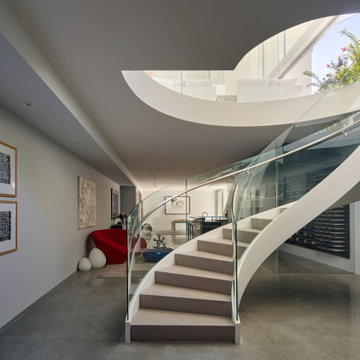
The Atherton House is a family compound for a professional couple in the tech industry, and their two teenage children. After living in Singapore, then Hong Kong, and building homes there, they looked forward to continuing their search for a new place to start a life and set down roots.
The site is located on Atherton Avenue on a flat, 1 acre lot. The neighboring lots are of a similar size, and are filled with mature planting and gardens. The brief on this site was to create a house that would comfortably accommodate the busy lives of each of the family members, as well as provide opportunities for wonder and awe. Views on the site are internal. Our goal was to create an indoor- outdoor home that embraced the benign California climate.
The building was conceived as a classic “H” plan with two wings attached by a double height entertaining space. The “H” shape allows for alcoves of the yard to be embraced by the mass of the building, creating different types of exterior space. The two wings of the home provide some sense of enclosure and privacy along the side property lines. The south wing contains three bedroom suites at the second level, as well as laundry. At the first level there is a guest suite facing east, powder room and a Library facing west.
The north wing is entirely given over to the Primary suite at the top level, including the main bedroom, dressing and bathroom. The bedroom opens out to a roof terrace to the west, overlooking a pool and courtyard below. At the ground floor, the north wing contains the family room, kitchen and dining room. The family room and dining room each have pocketing sliding glass doors that dissolve the boundary between inside and outside.
Connecting the wings is a double high living space meant to be comfortable, delightful and awe-inspiring. A custom fabricated two story circular stair of steel and glass connects the upper level to the main level, and down to the basement “lounge” below. An acrylic and steel bridge begins near one end of the stair landing and flies 40 feet to the children’s bedroom wing. People going about their day moving through the stair and bridge become both observed and observer.
The front (EAST) wall is the all important receiving place for guests and family alike. There the interplay between yin and yang, weathering steel and the mature olive tree, empower the entrance. Most other materials are white and pure.
The mechanical systems are efficiently combined hydronic heating and cooling, with no forced air required.
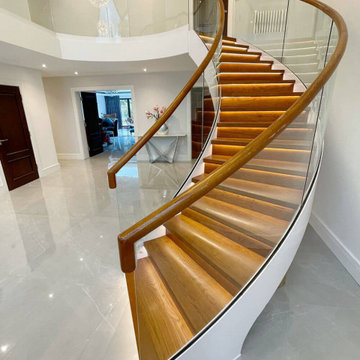
We had designed and fabricated this grand curved stair on UK Stair Regulations “Approved_Document_K”.The client had chosen a curved glass stair instead of a traditional wood stair to create modern, safe, efficient, and different spaces. The stylish grand entrance curved staircase makes the house very impressive.
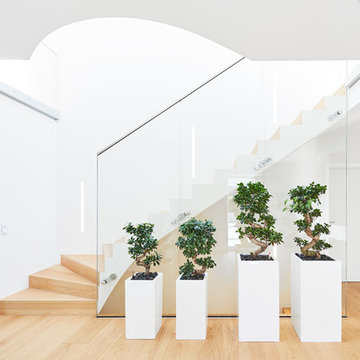
Ditmar Strauss Besigheim
シュトゥットガルトにある高級な広いモダンスタイルのおしゃれなサーキュラー階段 (木の蹴込み板、ガラスフェンス) の写真
シュトゥットガルトにある高級な広いモダンスタイルのおしゃれなサーキュラー階段 (木の蹴込み板、ガラスフェンス) の写真
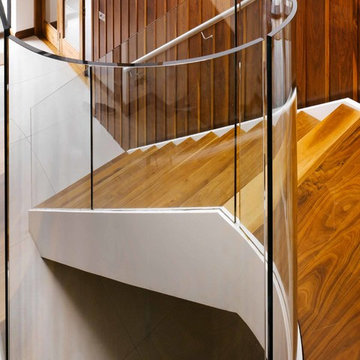
This dramatic house was designed to take full advantage of this fantastic site and the views that it offers over Howth. The site slopes steeply upwards from the street entrance on the North of the site to the South with a change in level of in excess of 6m, with a substantial part of the change of level occurring towards the front of the site. The house is very energy efficiency and has a low level of energy consumption. This was achieved through the use of solar water heating and high levels of insulation allowing the internal environment of this large house to be heated by a very small boiler that is rarely required.
The exterior features off-white render, glazed balconies, zinc and a selection of indigenous stones.
Photos by Ros Kavanagh
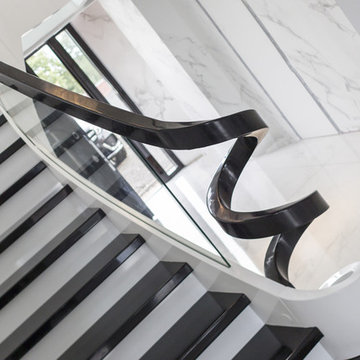
Curved black and white staircase with a glass balustrade and a glass landing
他の地域にあるラグジュアリーな広いモダンスタイルのおしゃれなサーキュラー階段 (木の蹴込み板、ガラスフェンス) の写真
他の地域にあるラグジュアリーな広いモダンスタイルのおしゃれなサーキュラー階段 (木の蹴込み板、ガラスフェンス) の写真
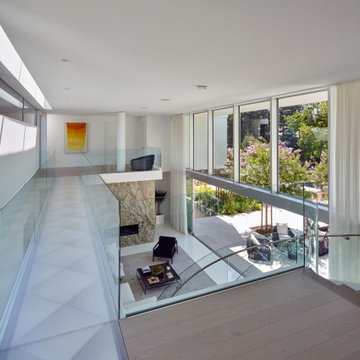
The Atherton House is a family compound for a professional couple in the tech industry, and their two teenage children. After living in Singapore, then Hong Kong, and building homes there, they looked forward to continuing their search for a new place to start a life and set down roots.
The site is located on Atherton Avenue on a flat, 1 acre lot. The neighboring lots are of a similar size, and are filled with mature planting and gardens. The brief on this site was to create a house that would comfortably accommodate the busy lives of each of the family members, as well as provide opportunities for wonder and awe. Views on the site are internal. Our goal was to create an indoor- outdoor home that embraced the benign California climate.
The building was conceived as a classic “H” plan with two wings attached by a double height entertaining space. The “H” shape allows for alcoves of the yard to be embraced by the mass of the building, creating different types of exterior space. The two wings of the home provide some sense of enclosure and privacy along the side property lines. The south wing contains three bedroom suites at the second level, as well as laundry. At the first level there is a guest suite facing east, powder room and a Library facing west.
The north wing is entirely given over to the Primary suite at the top level, including the main bedroom, dressing and bathroom. The bedroom opens out to a roof terrace to the west, overlooking a pool and courtyard below. At the ground floor, the north wing contains the family room, kitchen and dining room. The family room and dining room each have pocketing sliding glass doors that dissolve the boundary between inside and outside.
Connecting the wings is a double high living space meant to be comfortable, delightful and awe-inspiring. A custom fabricated two story circular stair of steel and glass connects the upper level to the main level, and down to the basement “lounge” below. An acrylic and steel bridge begins near one end of the stair landing and flies 40 feet to the children’s bedroom wing. People going about their day moving through the stair and bridge become both observed and observer.
The front (EAST) wall is the all important receiving place for guests and family alike. There the interplay between yin and yang, weathering steel and the mature olive tree, empower the entrance. Most other materials are white and pure.
The mechanical systems are efficiently combined hydronic heating and cooling, with no forced air required.
サーキュラー階段 (ガラスフェンス、スレートの蹴込み板、木の蹴込み板) の写真
1
