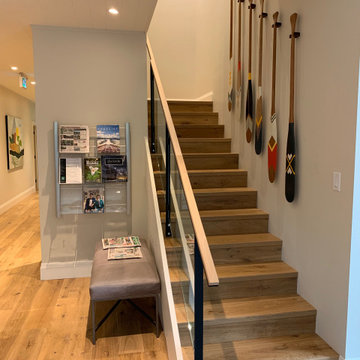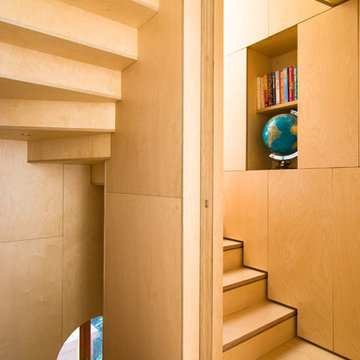オレンジの、ターコイズブルーの階段 (コンクリートの蹴込み板、金属の蹴込み板、木の蹴込み板) の写真
絞り込み:
資材コスト
並び替え:今日の人気順
写真 1〜20 枚目(全 1,110 枚)

Making the most of tiny spaces is our specialty. The precious real estate under the stairs was turned into a custom wine bar.
ワシントンD.C.にあるお手頃価格の小さなミッドセンチュリースタイルのおしゃれな階段 (木の蹴込み板、金属の手すり、板張り壁) の写真
ワシントンD.C.にあるお手頃価格の小さなミッドセンチュリースタイルのおしゃれな階段 (木の蹴込み板、金属の手すり、板張り壁) の写真

A staircase is so much more than circulation. It provides a space to create dramatic interior architecture, a place for design to carve into, where a staircase can either embrace or stand as its own design piece. In this custom stair and railing design, completed in January 2020, we wanted a grand statement for the two-story foyer. With walls wrapped in a modern wainscoting, the staircase is a sleek combination of black metal balusters and honey stained millwork. Open stair treads of white oak were custom stained to match the engineered wide plank floors. Each riser painted white, to offset and highlight the ascent to a U-shaped loft and hallway above. The black interior doors and white painted walls enhance the subtle color of the wood, and the oversized black metal chandelier lends a classic and modern feel.
The staircase is created with several “zones”: from the second story, a panoramic view is offered from the second story loft and surrounding hallway. The full height of the home is revealed and the detail of our black metal pendant can be admired in close view. At the main level, our staircase lands facing the dining room entrance, and is flanked by wall sconces set within the wainscoting. It is a formal landing spot with views to the front entrance as well as the backyard patio and pool. And in the lower level, the open stair system creates continuity and elegance as the staircase ends at the custom home bar and wine storage. The view back up from the bottom reveals a comprehensive open system to delight its family, both young and old!

John Cole Photography
ワシントンD.C.にあるコンテンポラリースタイルのおしゃれな折り返し階段 (木の蹴込み板、ワイヤーの手すり) の写真
ワシントンD.C.にあるコンテンポラリースタイルのおしゃれな折り返し階段 (木の蹴込み板、ワイヤーの手すり) の写真

Interior built by Sweeney Design Build. Custom built-ins staircase that leads to a lofted office area.
バーリントンにある小さなラスティックスタイルのおしゃれな直階段 (木の蹴込み板、金属の手すり) の写真
バーリントンにある小さなラスティックスタイルのおしゃれな直階段 (木の蹴込み板、金属の手すり) の写真

Photography by Brad Knipstein
サンフランシスコにある広いカントリー風のおしゃれなかね折れ階段 (木の蹴込み板、金属の手すり、塗装板張りの壁) の写真
サンフランシスコにある広いカントリー風のおしゃれなかね折れ階段 (木の蹴込み板、金属の手すり、塗装板張りの壁) の写真
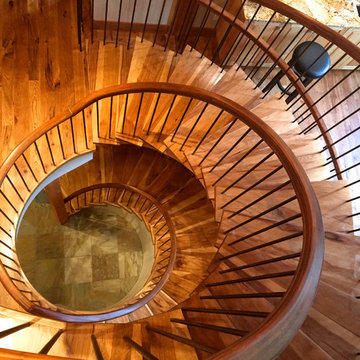
Curved staircase contrasts the rectilinear timber frame.
他の地域にある広いラスティックスタイルのおしゃれならせん階段 (木の蹴込み板、木材の手すり) の写真
他の地域にある広いラスティックスタイルのおしゃれならせん階段 (木の蹴込み板、木材の手すり) の写真

Staircase to second floor
ラグジュアリーな中くらいなラスティックスタイルのおしゃれな直階段 (金属の蹴込み板、金属の手すり、板張り壁) の写真
ラグジュアリーな中くらいなラスティックスタイルのおしゃれな直階段 (金属の蹴込み板、金属の手すり、板張り壁) の写真
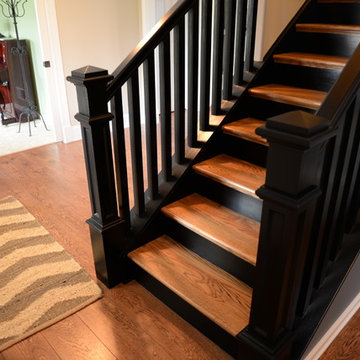
Main staircase - after
フィラデルフィアにあるラグジュアリーな中くらいなトラディショナルスタイルのおしゃれな直階段 (木の蹴込み板) の写真
フィラデルフィアにあるラグジュアリーな中くらいなトラディショナルスタイルのおしゃれな直階段 (木の蹴込み板) の写真
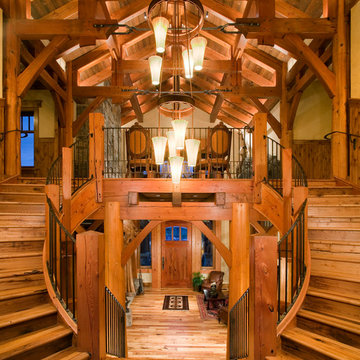
© Gibeon Photography
ジャクソンにある巨大なラスティックスタイルのおしゃれなサーキュラー階段 (木の蹴込み板) の写真
ジャクソンにある巨大なラスティックスタイルのおしゃれなサーキュラー階段 (木の蹴込み板) の写真

Ronnie Bruce Photography
フィラデルフィアにあるトラディショナルスタイルのおしゃれなかね折れ階段 (木の蹴込み板) の写真
フィラデルフィアにあるトラディショナルスタイルのおしゃれなかね折れ階段 (木の蹴込み板) の写真

The curvature of the staircase gradually leads to a grand reveal of the yard and green space.
シアトルにあるラグジュアリーな巨大なトランジショナルスタイルのおしゃれなサーキュラー階段 (コンクリートの蹴込み板、金属の手すり) の写真
シアトルにあるラグジュアリーな巨大なトランジショナルスタイルのおしゃれなサーキュラー階段 (コンクリートの蹴込み板、金属の手すり) の写真

The Ross Peak Steel Stringer Stair and Railing is full of functionality and flair. Steel stringers paired with waterfall style white oak treads, with a continuous grain pattern for a seamless design. A shadow reveal lined with LED lighting follows the stairs up, illuminating the Blue Burned Fir wall. The railing is made of stainless steel posts and continuous stainless steel rod balusters. The hand railing is covered in a high quality leather and hand stitched, tying the contrasting industrial steel with the softness of the wood for a finished look. Below the stairs is the Illuminated Stair Wine Closet, that’s extenuated by stair design and carries the lighting into the space.

A dramatic floating stair to the Silo Observation Room is supported by two antique timbers.
Robert Benson Photography
ニューヨークにあるラグジュアリーな巨大なカントリー風のおしゃれなスケルトン階段 (木の蹴込み板) の写真
ニューヨークにあるラグジュアリーな巨大なカントリー風のおしゃれなスケルトン階段 (木の蹴込み板) の写真
オレンジの、ターコイズブルーの階段 (コンクリートの蹴込み板、金属の蹴込み板、木の蹴込み板) の写真
1




