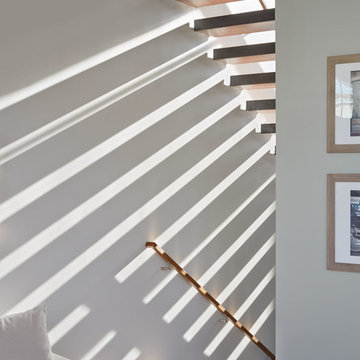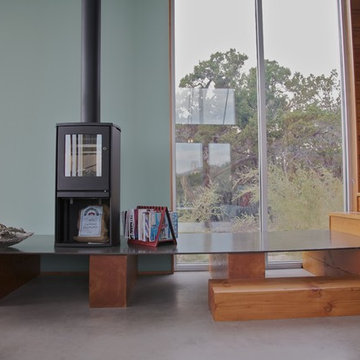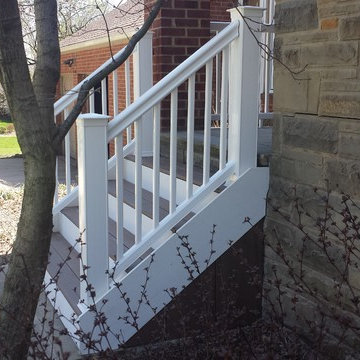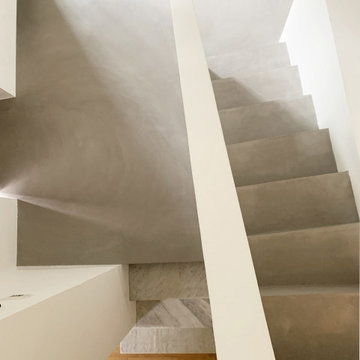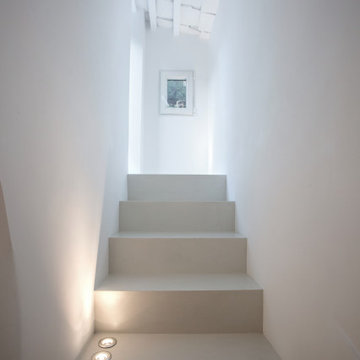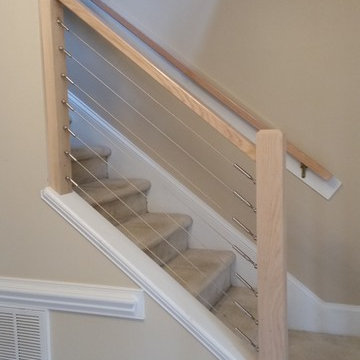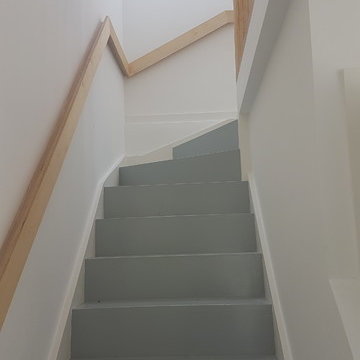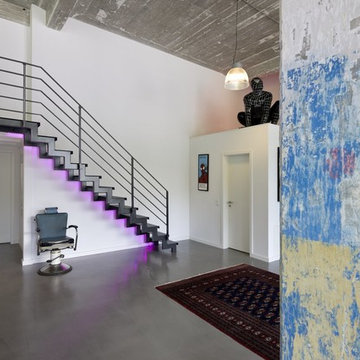小さなグレーの階段の写真
絞り込み:
資材コスト
並び替え:今日の人気順
写真 1〜20 枚目(全 309 枚)
1/5
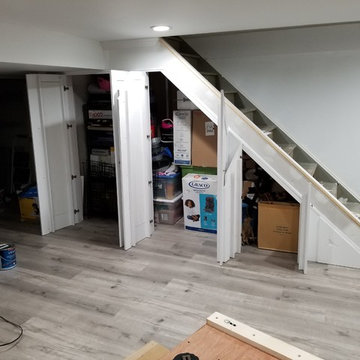
This basement needed to utilize every square foot of storage. These shaker style doors were built to hide the stored items under the stairs.
ニューヨークにある低価格の小さなトラディショナルスタイルのおしゃれな直階段の写真
ニューヨークにある低価格の小さなトラディショナルスタイルのおしゃれな直階段の写真
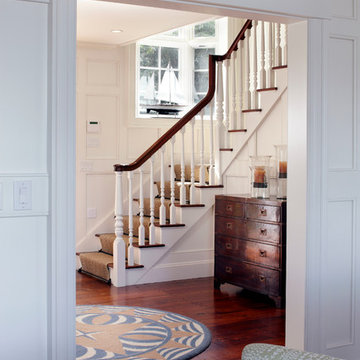
White crown molding and cased openings grace this historic style entry hall. Greg Premru Photography
ボストンにある高級な小さなビーチスタイルのおしゃれな直階段 (フローリングの蹴込み板) の写真
ボストンにある高級な小さなビーチスタイルのおしゃれな直階段 (フローリングの蹴込み板) の写真
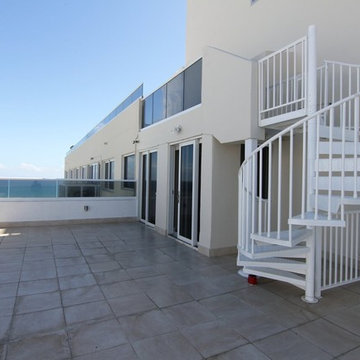
This Configurable Aluminum Spiral Stair is code compliant with a wide diameter and code risers.
マイアミにあるお手頃価格の小さなビーチスタイルのおしゃれな階段の写真
マイアミにあるお手頃価格の小さなビーチスタイルのおしゃれな階段の写真
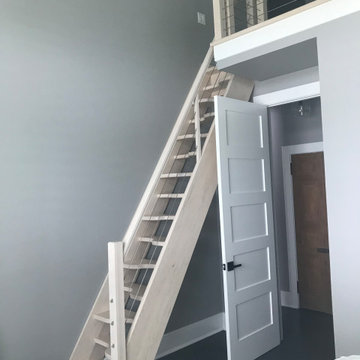
Space-saving staircase terminology
I normally call these Alternating-tread stairs, but there are other common terms:
• Space-saving Stair
• Alternating stair
• Thomas Jefferson Stair
• Jeffersonian staircase
• Ergonomic stair with staggered treads
• Zig-zag-style
• Boat Paddle-shaped treads
• Ship’s Ladder
• Alternating-tread devises
• Tiny-house stairs
• Crows foot stairs
Space-saving Stairs have been used widely in Europe for many years and now have become quite popular in the US with the rise of the Tiny House movement. A further boost has been given to the Space-saving staircase with several of the major building codes in the US allowing them.
Dreaming of a custom stair? Let the headache to us. We'd love to build one for you.
Give us a call or text at 520-895-2060
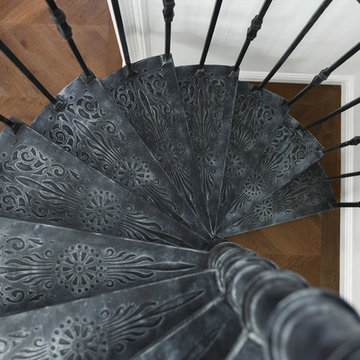
design: J. Bundakova
photo: I. Sorokin
サンクトペテルブルクにある高級な小さなトランジショナルスタイルのおしゃれならせん階段 (金属の手すり) の写真
サンクトペテルブルクにある高級な小さなトランジショナルスタイルのおしゃれならせん階段 (金属の手すり) の写真
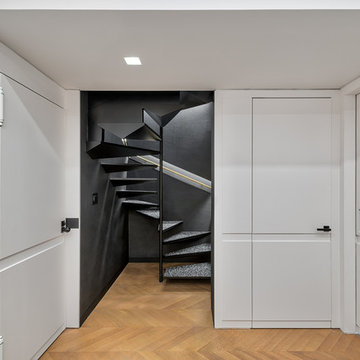
Rafael Leao Lighting Design
Jeffrey Kilmer Photography
ニューヨークにある小さなコンテンポラリースタイルのおしゃれな階段 (金属の手すり) の写真
ニューヨークにある小さなコンテンポラリースタイルのおしゃれな階段 (金属の手すり) の写真
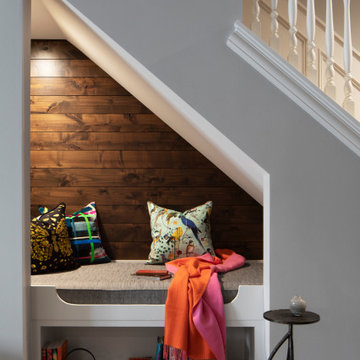
Cozy reading nook nestled under stairs. Book Club anyone?
ミルウォーキーにあるお手頃価格の小さなトランジショナルスタイルのおしゃれな直階段 (木材の手すり) の写真
ミルウォーキーにあるお手頃価格の小さなトランジショナルスタイルのおしゃれな直階段 (木材の手すり) の写真
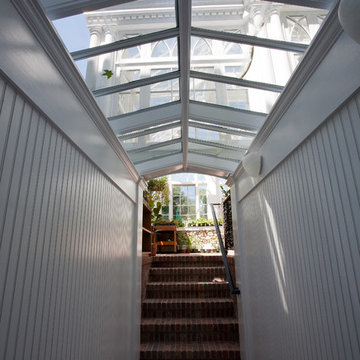
Doyle Coffin Architecture
+Dan Lenore, Photographer
ニューヨークにあるラグジュアリーな小さなトラディショナルスタイルのおしゃれな直階段の写真
ニューヨークにあるラグジュアリーな小さなトラディショナルスタイルのおしゃれな直階段の写真
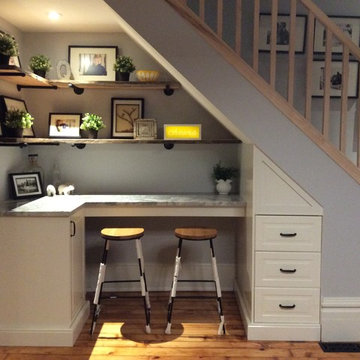
We added custom storage and a desk area under these stairs to optimize usable space for our client.
トロントにある小さなシャビーシック調のおしゃれな階段 (木の蹴込み板、木材の手すり) の写真
トロントにある小さなシャビーシック調のおしゃれな階段 (木の蹴込み板、木材の手すり) の写真
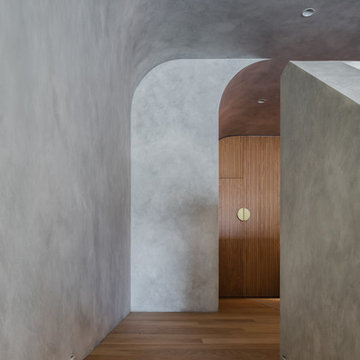
Loft Bedroom with oversized cornice & timber staircase
シドニーにあるお手頃価格の小さなモダンスタイルのおしゃれな直階段 (木の蹴込み板) の写真
シドニーにあるお手頃価格の小さなモダンスタイルのおしゃれな直階段 (木の蹴込み板) の写真
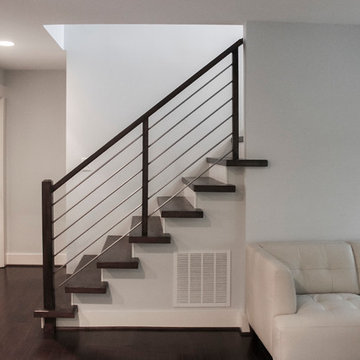
The stainless steel 1/2" round bars, running horizontally between the wooden rail posts, complement this modern style home; the owners’ selected materials for this open and well ventilated staircase design match beautifully the renovated hardwood floors and engage the existing surroundings. Century Stair Company provided the owners with detailed preliminary drawings to ensure accuracy of staircase design, manufacture and installation; CSC’s custom designs always integrate innovation, creativity, and precision.CSC © 1976-2020 Century Stair Company. All rights reserved.

The custom rift sawn, white oak staircase with the attached perforated screen leads to the second, master suite level. The light flowing in from the dormer windows on the second level filters down through the staircase and the wood screen creating interesting light patterns throughout the day.
小さなグレーの階段の写真
1
