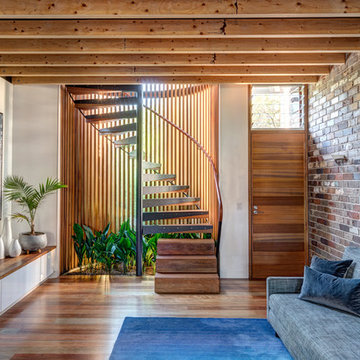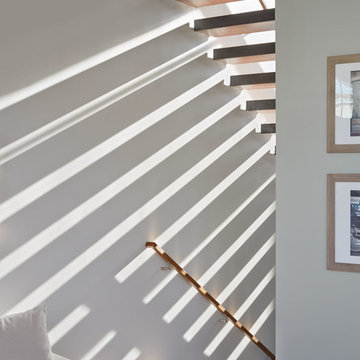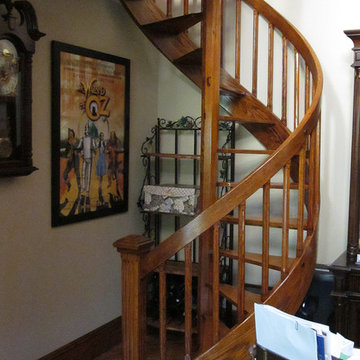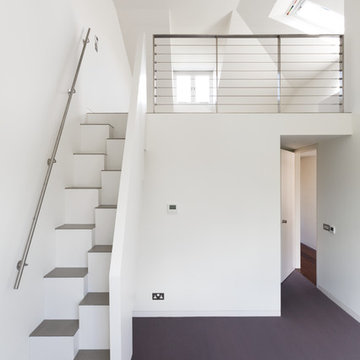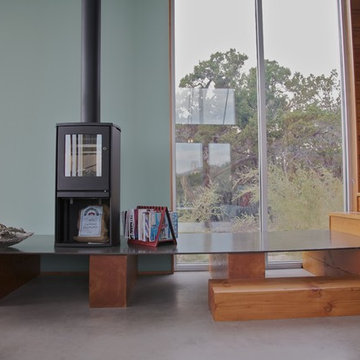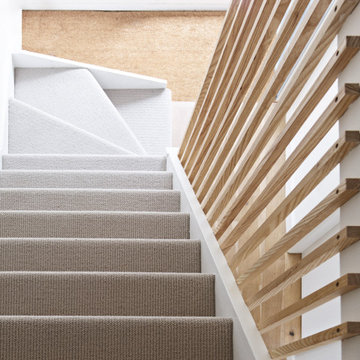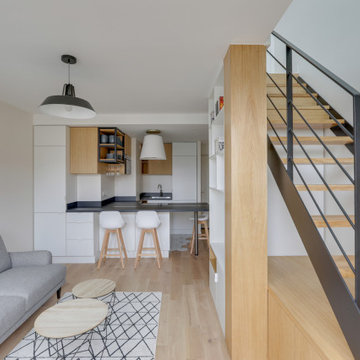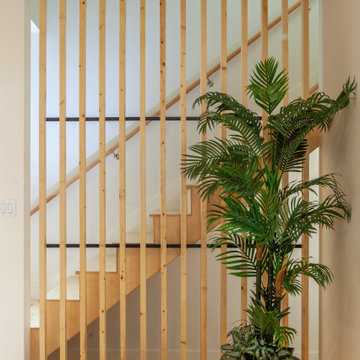小さな階段の写真
絞り込み:
資材コスト
並び替え:今日の人気順
写真 1〜20 枚目(全 3,424 枚)
1/4

The custom rift sawn, white oak staircase with the attached perforated screen leads to the second, master suite level. The light flowing in from the dormer windows on the second level filters down through the staircase and the wood screen creating interesting light patterns throughout the day.
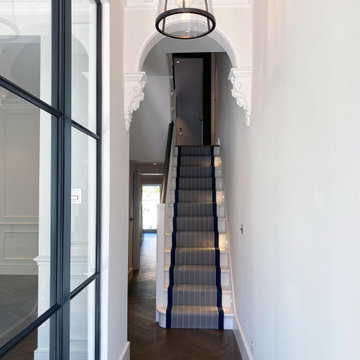
On the staircase we opted for a simple design which was lit with low level lighting - handy at night if you want to visit the children upstairs without turning on the bright lights. It also creates a dramatic effect. We changed the spindles and newel posts on the staircase and introduced a navy blue on the stair runner trim. This ties in with the bathroom theme upstairs.
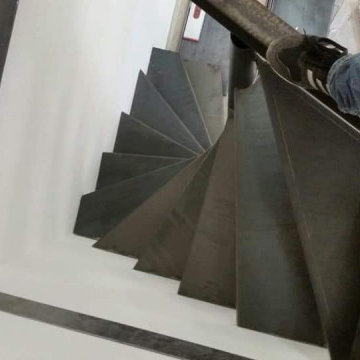
Lo spazio estremamente angusto è diventato un'opportunità per installare un'innovativa scala a chiocciola il cui asse centrale sghembo consente di utilizzare pochissimi metri quadrati e, allo stesso tempo, avere spazio a sufficienza per l'appoggio del piede.

Our bespoke staircase was designed meticulously with the joiner and steelwork fabricator. The wrapping Beech Treads and risers and expressed with a shadow gap above the simple plaster finish.
The steel balustrade continues to the first floor and is under constant tension from the steel yachting wire.
Darry Snow Photography
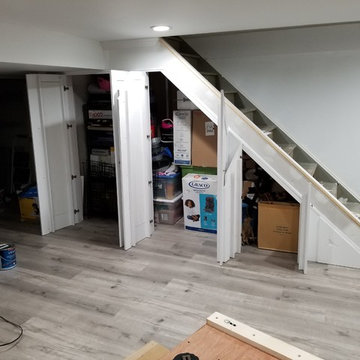
This basement needed to utilize every square foot of storage. These shaker style doors were built to hide the stored items under the stairs.
ニューヨークにある低価格の小さなトラディショナルスタイルのおしゃれな直階段の写真
ニューヨークにある低価格の小さなトラディショナルスタイルのおしゃれな直階段の写真
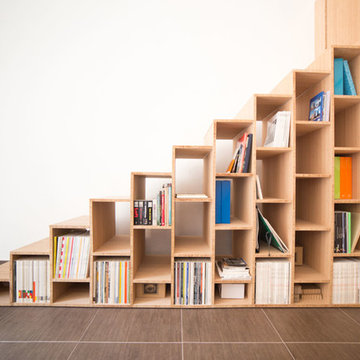
La libreria diviene scala di accesso al soppalco e seduta occasionale.
トゥーリンにある小さなモダンスタイルのおしゃれな階段 (木の蹴込み板) の写真
トゥーリンにある小さなモダンスタイルのおしゃれな階段 (木の蹴込み板) の写真
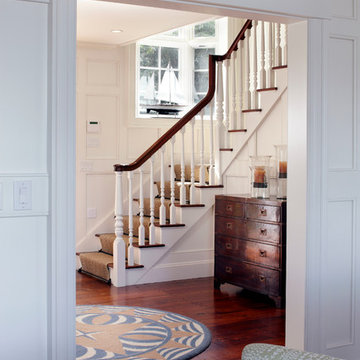
White crown molding and cased openings grace this historic style entry hall. Greg Premru Photography
ボストンにある高級な小さなビーチスタイルのおしゃれな直階段 (フローリングの蹴込み板) の写真
ボストンにある高級な小さなビーチスタイルのおしゃれな直階段 (フローリングの蹴込み板) の写真

The homeowner chose a code compliant Configurable Steel Spiral Stair. The code risers and additional spindles add safety.
フィラデルフィアにあるお手頃価格の小さなトラディショナルスタイルのおしゃれならせん階段 (金属の蹴込み板) の写真
フィラデルフィアにあるお手頃価格の小さなトラディショナルスタイルのおしゃれならせん階段 (金属の蹴込み板) の写真
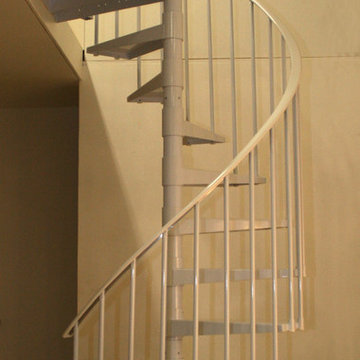
Stockholm spiral staircase is a great space saving option to traditional staircase. Powder coated white, steel tread staircase. Easy to install for the DIY and professional. Dolle USA or the Staircase and Railing Store.
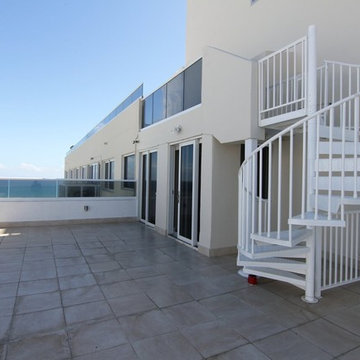
This Configurable Aluminum Spiral Stair is code compliant with a wide diameter and code risers.
マイアミにあるお手頃価格の小さなビーチスタイルのおしゃれな階段の写真
マイアミにあるお手頃価格の小さなビーチスタイルのおしゃれな階段の写真
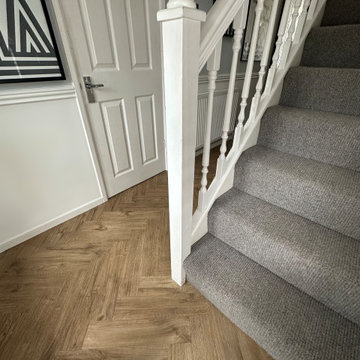
Entrance hallway with Amtico Spacia Featured Oak in Herringbone pattern. Stairs carpeted in Malabar Swansdown 100% wool loop.
ウエストミッドランズにあるお手頃価格の小さなモダンスタイルのおしゃれな直階段 (カーペット張りの蹴込み板、木材の手すり) の写真
ウエストミッドランズにあるお手頃価格の小さなモダンスタイルのおしゃれな直階段 (カーペット張りの蹴込み板、木材の手すり) の写真
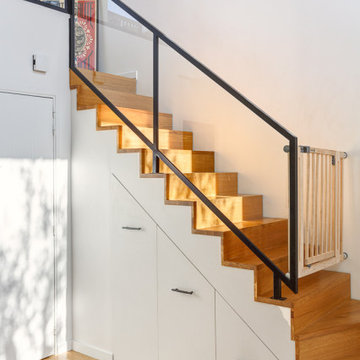
L'objectif de la rénovation de ce duplex était de réaménager l'espace et de créer des menuiseries sur mesure pour le rendre plus fonctionnel.
Le nouveau parquet massif en chêne naturel apporte de la chaleur dans les pièces de vie.
La nouvelle cuisine, lumineuse, s'ouvre maintenant sur le séjour. Un îlot central dinatoire a été réalisé pour plus de convivialité.
Dans la chambre parentale, nous avons conçu une tête de lit graphique en noyer qui donne du caractère à la pièce.
Esthétique et pratique, le nouvel escalier en chêne intègre des rangements astucieux !
A l'étage, la pièce maitresse du salon d'été est son meuble TV sur mesure, tout en contraste avec ses façades noires et sa niche en bois.
Le résultat : un duplex modernisé et fonctionnel !
小さな階段の写真
1
