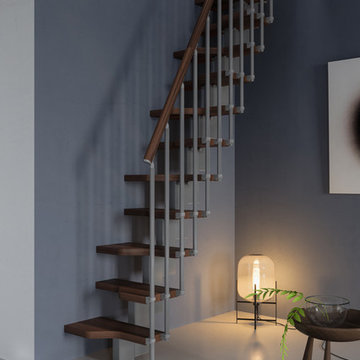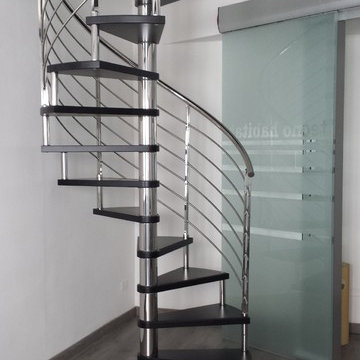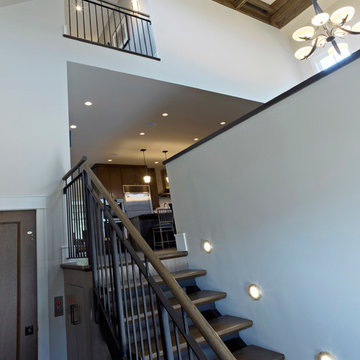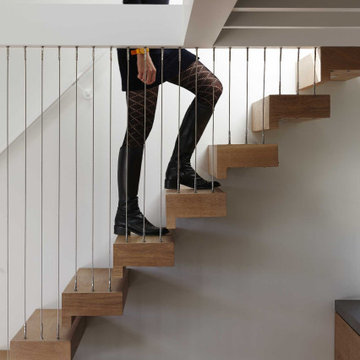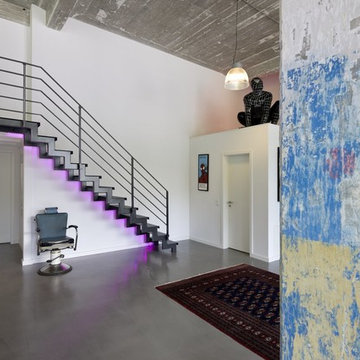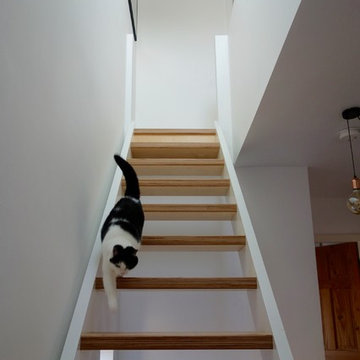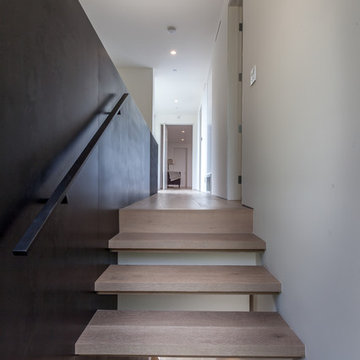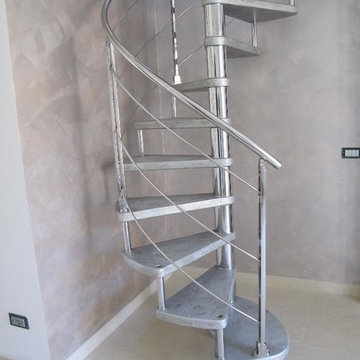小さなグレーの階段の写真
絞り込み:
資材コスト
並び替え:今日の人気順
写真 1〜20 枚目(全 53 枚)
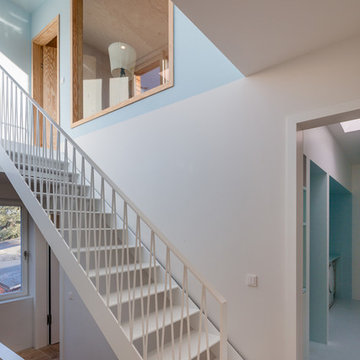
Foto: Marcus Ebener, Berlin
ベルリンにある小さなコンテンポラリースタイルのおしゃれな階段 (金属の手すり) の写真
ベルリンにある小さなコンテンポラリースタイルのおしゃれな階段 (金属の手すり) の写真
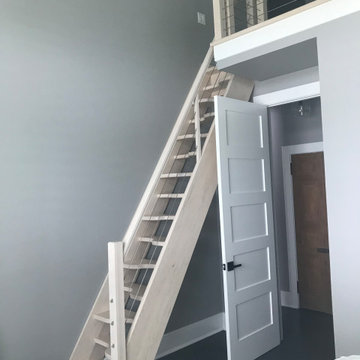
Space-saving staircase terminology
I normally call these Alternating-tread stairs, but there are other common terms:
• Space-saving Stair
• Alternating stair
• Thomas Jefferson Stair
• Jeffersonian staircase
• Ergonomic stair with staggered treads
• Zig-zag-style
• Boat Paddle-shaped treads
• Ship’s Ladder
• Alternating-tread devises
• Tiny-house stairs
• Crows foot stairs
Space-saving Stairs have been used widely in Europe for many years and now have become quite popular in the US with the rise of the Tiny House movement. A further boost has been given to the Space-saving staircase with several of the major building codes in the US allowing them.
Dreaming of a custom stair? Let the headache to us. We'd love to build one for you.
Give us a call or text at 520-895-2060
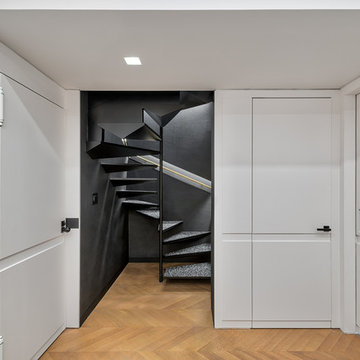
Rafael Leao Lighting Design
Jeffrey Kilmer Photography
ニューヨークにある小さなコンテンポラリースタイルのおしゃれな階段 (金属の手すり) の写真
ニューヨークにある小さなコンテンポラリースタイルのおしゃれな階段 (金属の手すり) の写真
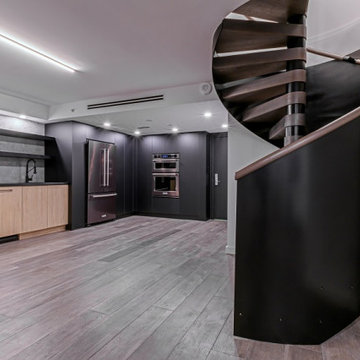
Custom spiral staircase featuring curved steel panels for guardrails, solid oak wood treads, and a top rail!
タンパにある小さなモダンスタイルのおしゃれな階段 (金属の手すり) の写真
タンパにある小さなモダンスタイルのおしゃれな階段 (金属の手すり) の写真
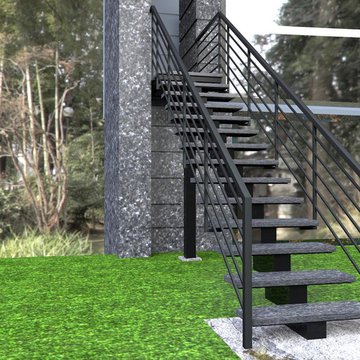
Riverview private house exterior central stringer steel and stone staircase 3D drawing
Design and 3D drawings by Leo Kaz Design Inc.
トロントにあるお手頃価格の小さなコンテンポラリースタイルのおしゃれな階段 (金属の手すり) の写真
トロントにあるお手頃価格の小さなコンテンポラリースタイルのおしゃれな階段 (金属の手すり) の写真
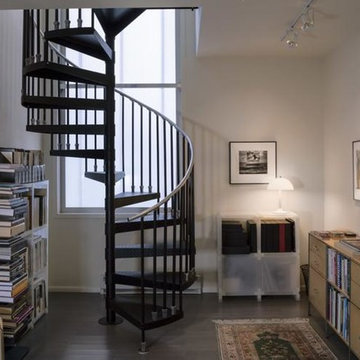
Photo provided by Richard Sexton
ニューオリンズにあるお手頃価格の小さなモダンスタイルのおしゃれな階段 (金属の手すり) の写真
ニューオリンズにあるお手頃価格の小さなモダンスタイルのおしゃれな階段 (金属の手すり) の写真
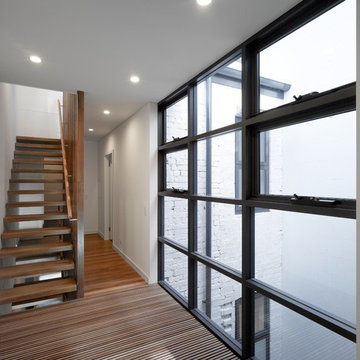
Upon entry you are walking into a beautifully restored vintage shop front terrace. Complete with mosaic floor tiles, filigree balustrade and even a brass door knocker. But surprises await, beyond the original shop front lies a modern and stylish family home. Details were key, from a sleek modern stone kitchen to the floating stairs, this project was designed to make an impression. A stand out feature was the second floor timber walkway that allow's you to see straight through to the lower level, along with the floor to ceiling windows that flood the home with natural light. Thank you to our wonderful clients and architects that made building this home a pleasure.
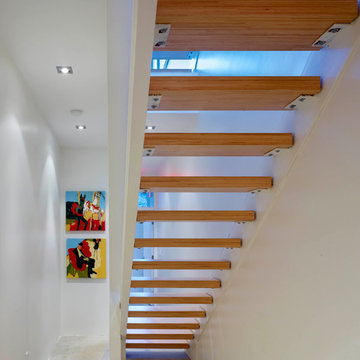
This impressive detached building is located in the heart of the bustling Dundas West strip, and presents a unique opportunity for creative live + work space.
Designed by Kohn Shnier Architects, the building was completed in 2008 and has been owner-occupied ever since. Modern steel and concrete construction enable clear spans throughout, and the virtual elimination of bulkheads. The main floor features a dynamic retail space, that connects to a lower level with high ceilings – perfect as a workshop, atelier or as an extension of the retail.
Upstairs, a spacious loft-like apartment is spread over 2 floors. The mainfloor includes a decadent chef’s kitchen finished in Corian, with a large eat-at island. The combined living & dining rooms connect with a large south-facing terrace with exceptional natural light and neighbourhood views. Upstairs, the master bathroom features abundant built-in closets, together with a generous ensuite bathroom. A second open space is presently used as a studio, but is easily converted to a closed 2nd bedroom.
Parking is provided at the rear of the building, and the rooftop functions as a green roof. The finest materials have been used in this very special building, from anodized aluminium windows paired with black manganese brick, to high quality appliances and dual furnaces to provide adequate heating and fire separation between the retail and residential units. Photo by Tom Arban
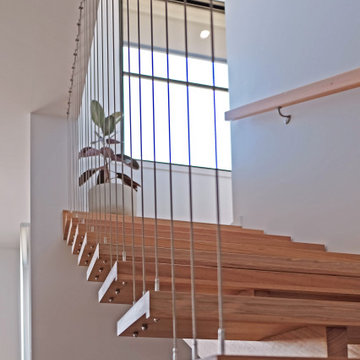
Wire balustrading allows the sun to enter the ground floor living space via the stairs, creating a lighter, brighter and more energy efficient space
ジーロングにあるお手頃価格の小さなモダンスタイルのおしゃれな階段 (金属の手すり) の写真
ジーロングにあるお手頃価格の小さなモダンスタイルのおしゃれな階段 (金属の手すり) の写真
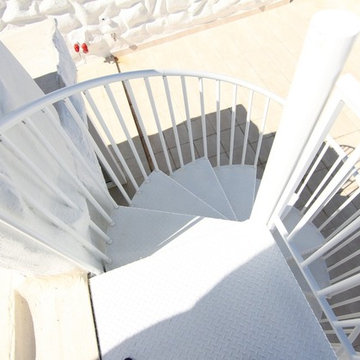
Diamond plate steps create a non-slip walking surface for additional safety.
マイアミにあるお手頃価格の小さなビーチスタイルのおしゃれな階段の写真
マイアミにあるお手頃価格の小さなビーチスタイルのおしゃれな階段の写真
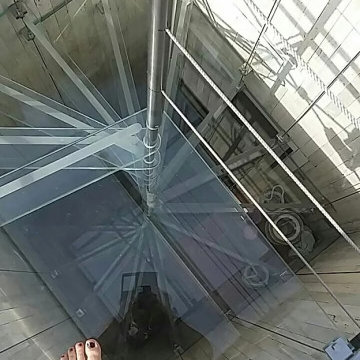
La scala che collega la casa al suo terrazzo è una vera opera d'arte e di ingegneria. I gradini sono tutti in vetro temperato extrachiaro, per una massima trasparenza. Essi sono ancorati a un pilastrino centrale in acciaio e a tiranti laterali appesi a una cornice in acciaio fissata sul solaio superiore. Praticamente questa scala non poggia a terra ma è tutta sospesa sul piano superiore.
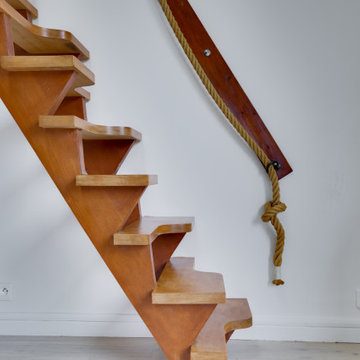
l escalier à pas japonais permet un reculement réduit permettant ainsi une intégration facile en rénovation c'est assez astucieux et une solution à mi chemin entre l'échelle de meunier ( précaire ) et l'escalier classique ( trop encombrant )
小さなグレーの階段の写真
1
