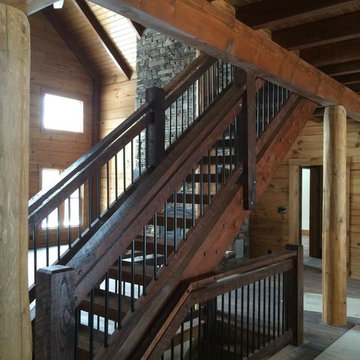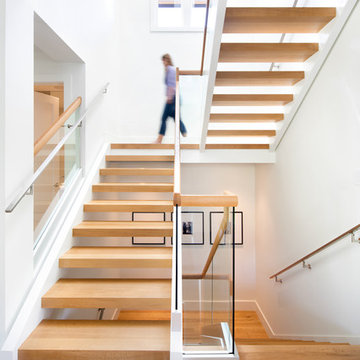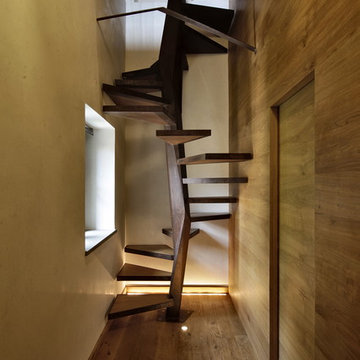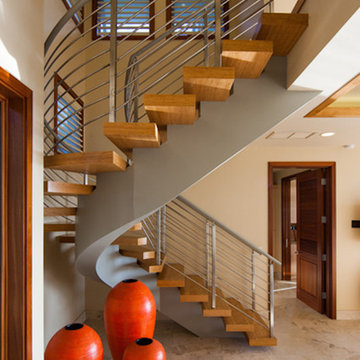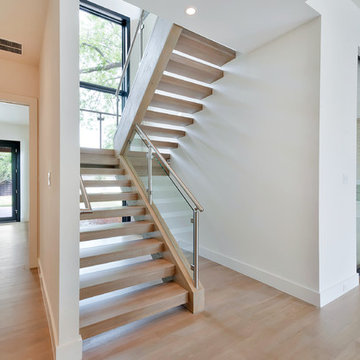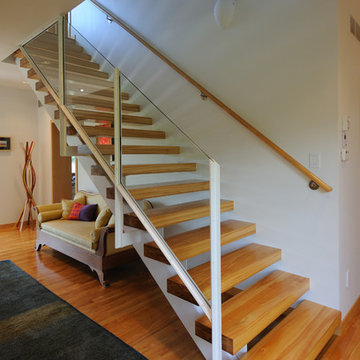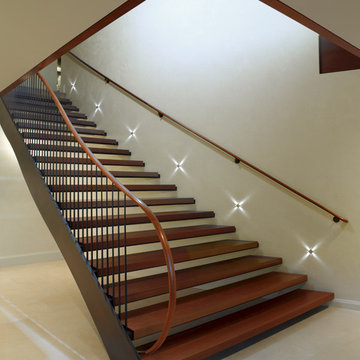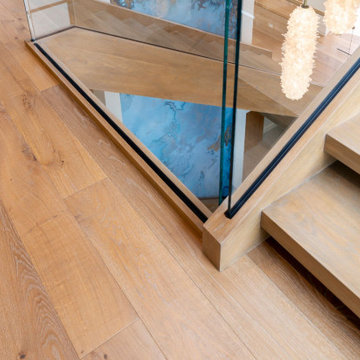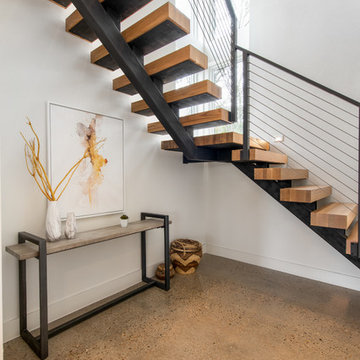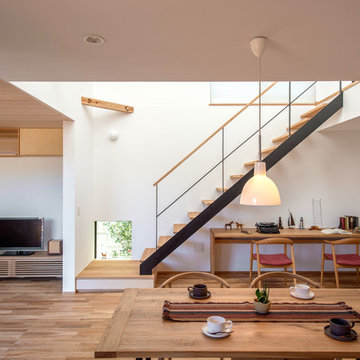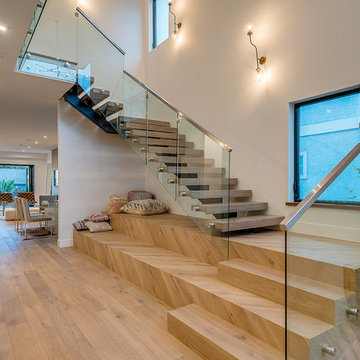ブラウンのオープン階段 (スレートの蹴込み板) の写真
絞り込み:
資材コスト
並び替え:今日の人気順
写真 21〜40 枚目(全 5,098 枚)
1/4
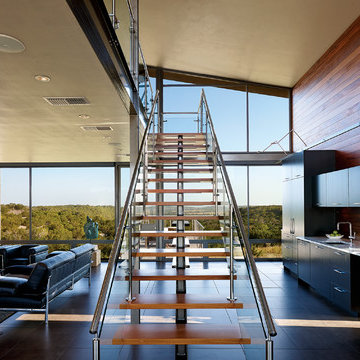
Photographer: Dror Baldinger
http://www.houzz.com/pro/drorbaldinger/dror-baldinger-aia-architectural-photography
Designer: Jim Gewinner
http://energyarch.com/
April/May 2015
A Glass House in the Hill Country
http://urbanhomemagazine.com/feature/1349
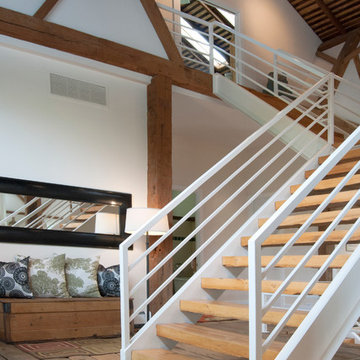
In keeping with the concept of recycling the barn's original materials, Franklin cut and refinished old beams for the new stairs. Coupled with white steel stringers and rails, the stairs, which are made up of oak, hickory and black walnut species, define the old-meets-new aesthetic of the home's design.
Adrienne DeRosa Photography
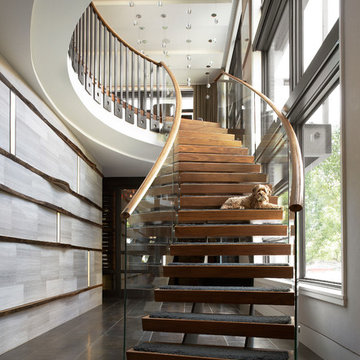
multi-level townhome transitions from ground level utility space to increasingly intimate living spaces either by elevator or sculptural staircase
Werner Straube Photography

With a compact form and several integrated sustainable systems, the Capitol Hill Residence achieves the client’s goals to maximize the site’s views and resources while responding to its micro climate. Some of the sustainable systems are architectural in nature. For example, the roof rainwater collects into a steel entry water feature, day light from a typical overcast Seattle sky penetrates deep into the house through a central translucent slot, and exterior mounted mechanical shades prevent excessive heat gain without sacrificing the view. Hidden systems affect the energy consumption of the house such as the buried geothermal wells and heat pumps that aid in both heating and cooling, and a 30 panel photovoltaic system mounted on the roof feeds electricity back to the grid.
The minimal foundation sits within the footprint of the previous house, while the upper floors cantilever off the foundation as if to float above the front entry water feature and surrounding landscape. The house is divided by a sloped translucent ceiling that contains the main circulation space and stair allowing daylight deep into the core. Acrylic cantilevered treads with glazed guards and railings keep the visual appearance of the stair light and airy allowing the living and dining spaces to flow together.
While the footprint and overall form of the Capitol Hill Residence were shaped by the restrictions of the site, the architectural and mechanical systems at work define the aesthetic. Working closely with a team of engineers, landscape architects, and solar designers we were able to arrive at an elegant, environmentally sustainable home that achieves the needs of the clients, and fits within the context of the site and surrounding community.
(c) Steve Keating Photography
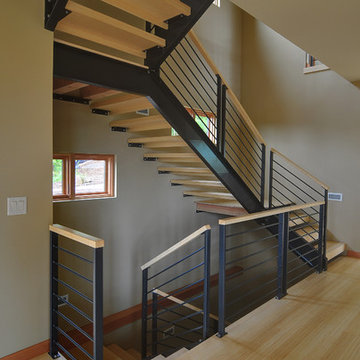
Custom fabricated metal and bamboo floating U-shaped staircase that connects all 3 levels of this NW Washington contemporary home.
シアトルにあるラグジュアリーな広いコンテンポラリースタイルのおしゃれな階段の写真
シアトルにあるラグジュアリーな広いコンテンポラリースタイルのおしゃれな階段の写真
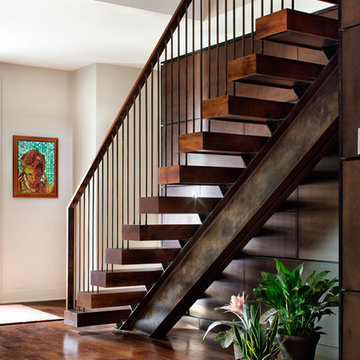
Design: Mark Lind
Project Management: Jon Strain
Photography: Paul Finkel, 2012
オースティンにあるラグジュアリーなコンテンポラリースタイルのおしゃれな階段 (混合材の手すり) の写真
オースティンにあるラグジュアリーなコンテンポラリースタイルのおしゃれな階段 (混合材の手すり) の写真
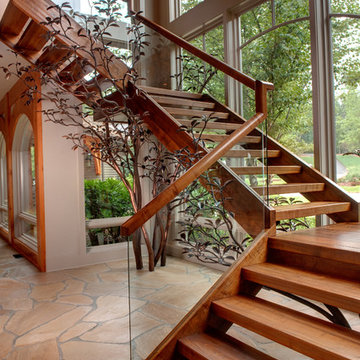
Floating stairway in Modern North Georgia home
Photograhpy by Galina Coada
アトランタにあるラスティックスタイルのおしゃれな階段 (ガラスフェンス) の写真
アトランタにあるラスティックスタイルのおしゃれな階段 (ガラスフェンス) の写真
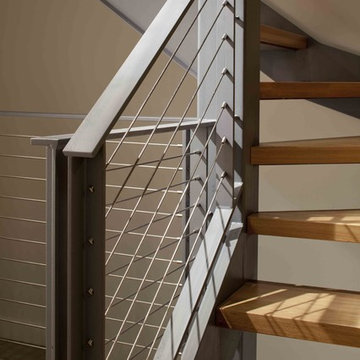
Open wood stair treads bring in warmth to the space while complementing the steel cable rail and contemporary style. Evan Thomas Photography
シカゴにあるコンテンポラリースタイルのおしゃれな階段の写真
シカゴにあるコンテンポラリースタイルのおしゃれな階段の写真
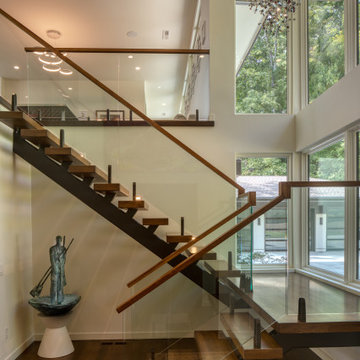
This beautiful floating stairway is constructed of a custom 16 rise scissor stair featuring 3" thick white oak 1/4 sawn treads. It is an open rise and has a 6x8 center steel stringer for structural support. Did you catch a glimpse of the statement fixtures? How about those beautiful hardwood floors?
ブラウンのオープン階段 (スレートの蹴込み板) の写真
2
