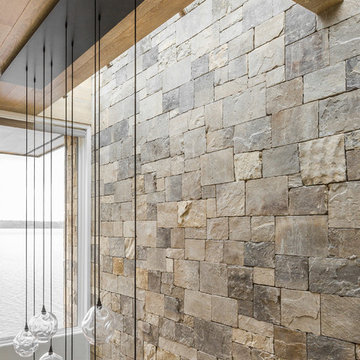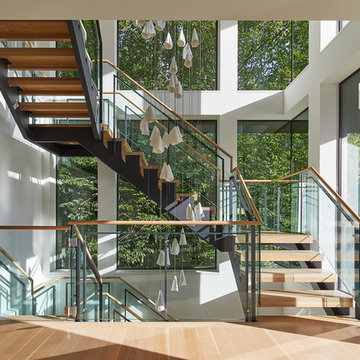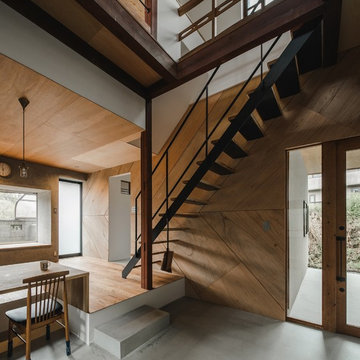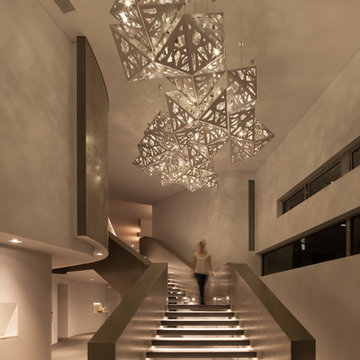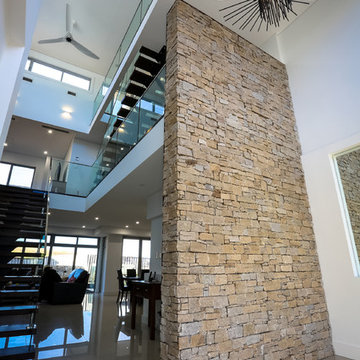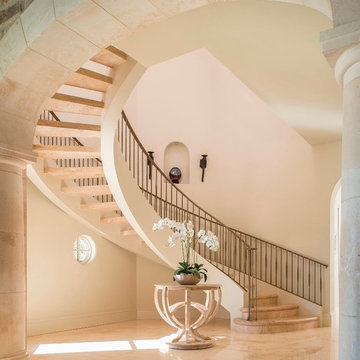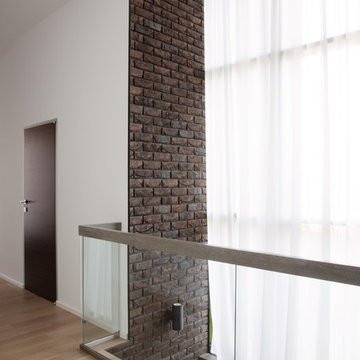巨大なブラウンのオープン階段 (スレートの蹴込み板) の写真
絞り込み:
資材コスト
並び替え:今日の人気順
写真 1〜20 枚目(全 174 枚)
1/5
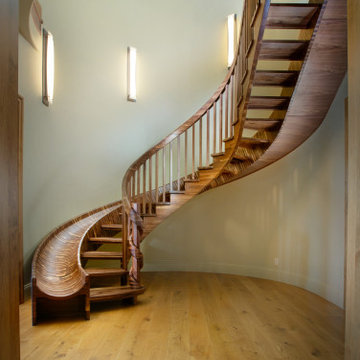
The black walnut slide/stair is completed! The install went very smoothly. The owners are LOVING it!
It’s the most unique project we have ever put together. It’s a 33-ft long black walnut slide built with 445 layers of cross-laminated layers of hardwood and I completely pre-assembled the slide, stair and railing in my shop.
Last week we installed it in an amazing round tower room on an 8000 sq ft house in Sacramento. The slide is designed for adults and children and my clients who are grandparents, tested it with their grandchildren and approved it.
33-ft long black walnut slide
#slide #woodslide #stairslide #interiorslide #rideofyourlife #indoorslide #slidestair #stairinspo #woodstairslide #walnut #blackwalnut #toptreadstairways #slideintolife #staircase #stair #stairs #stairdesign #stacklamination #crosslaminated
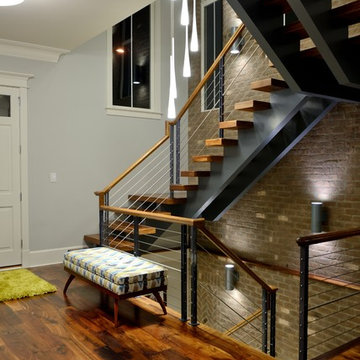
The initial and sole objective of setting the tone of this home began and was entirely limited to the foyer and stairwell to which it opens--setting the stage for the expectations, mood and style of this home upon first arrival. Designed and built by Terramor Homes in Raleigh, NC.
Photography: M. Eric Honeycutt
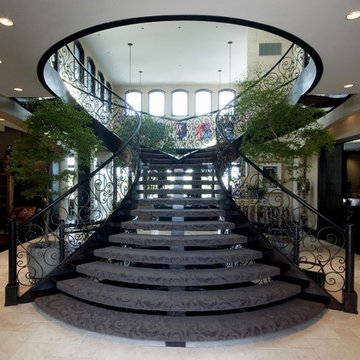
Curving, split staircase. Constructed from reclaimed white oak.
他の地域にあるラグジュアリーな巨大な地中海スタイルのおしゃれな階段の写真
他の地域にあるラグジュアリーな巨大な地中海スタイルのおしゃれな階段の写真
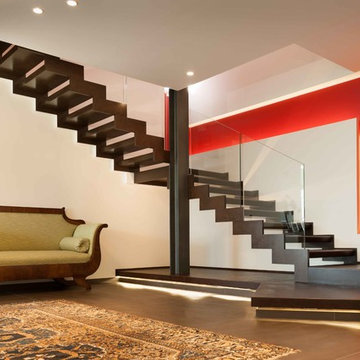
Escalier 1/4 tournant en acier avec limon latéral. Garde-corps en verre extra clair.
パリにあるお手頃価格の巨大なインダストリアルスタイルのおしゃれな階段 (ガラスフェンス) の写真
パリにあるお手頃価格の巨大なインダストリアルスタイルのおしゃれな階段 (ガラスフェンス) の写真
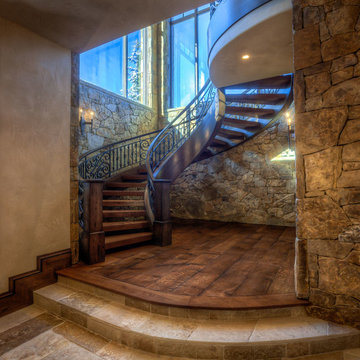
This custom staircase showcases the most beautiful wrought iron balustrades, and with a grand twist it provides a breathtaking view as you go up the stairs.
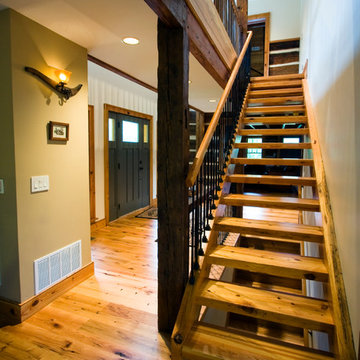
Staircase to Second Floor / Architect: Pennie Zinn Garber, Lineage Architects
他の地域にあるラグジュアリーな巨大なラスティックスタイルのおしゃれな階段の写真
他の地域にあるラグジュアリーな巨大なラスティックスタイルのおしゃれな階段の写真
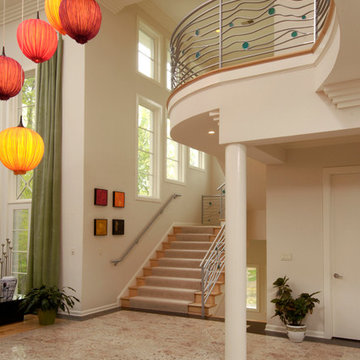
Contemporary, modern 2-story foyer entry way with, stainless steel balusters and rails with glass accents.
ワシントンD.C.にあるラグジュアリーな巨大なモダンスタイルのおしゃれな階段の写真
ワシントンD.C.にあるラグジュアリーな巨大なモダンスタイルのおしゃれな階段の写真
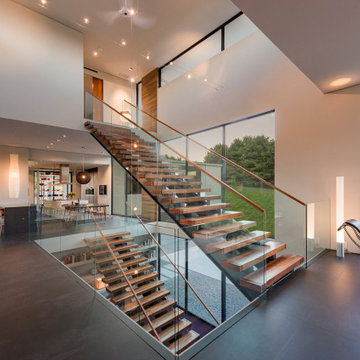
Walker Road Great Falls, Virginia luxury home open central atrium with three story floating staircase. Photo by William MacCollum.
ワシントンD.C.にある巨大なコンテンポラリースタイルのおしゃれな階段 (ガラスフェンス) の写真
ワシントンD.C.にある巨大なコンテンポラリースタイルのおしゃれな階段 (ガラスフェンス) の写真
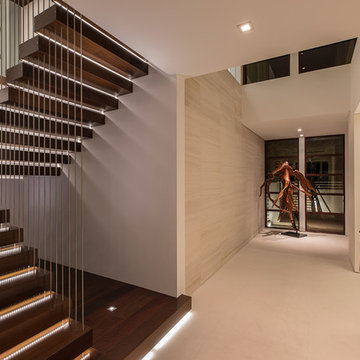
Minimalistic entry foyer features a three-story vertical space allowing for birds eye view of the space from floors above. Exotic Brazilian ipe wood clad cantilevered floating stairs seem to be suspended in space and extend all three floors of the residence while LED thread lighting creates soothing glow lifting up the threads.
Stainless steel vertical tension bars spanning the entire height of the stairwell provide stability and safety.
Photography: Craig Denis
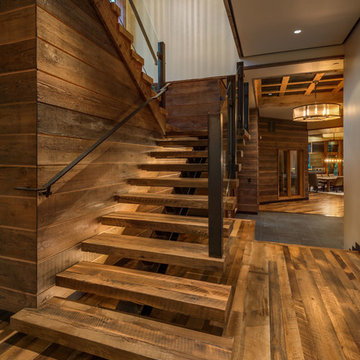
MATERIALS/FLOOR: Reclaimed hardwood floor/ WALLS: Different types of hardwood used for walls, which adds more detail to the hallway/ LIGHTS: Can lights on the ceiling provide lots of light/ TRIM: Window casing on all the windows/ ROOM FEATURES: Big windows throughout the room create beautiful views on the surrounding forest./ STAIRS: made from hardwood to match walls and floor/ STAIR RAILS: Made from glass and metal railing/ UNIQUE FEATURES: High ceilings provide more larger feel to the room/
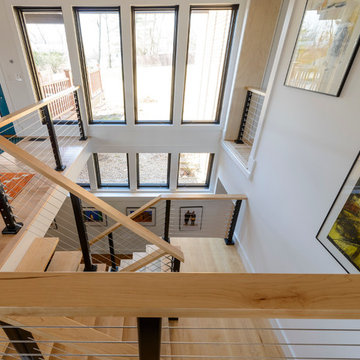
Main Staircase
As the new main focal point of the home, the stairs were designed with clean lines and a slightly industrial feel. The stingers, tread supports and railing posts are fabricated from powder coated tubular and flat steel. The handrails, treads and landing are solid 1 1/2" thick maple. The treads and landing are treaded with a non-slip polyurethane. There are over 400 stainless steel fittings and nearly 1000’ of stainless steel cable that make up the railings.
Photos By Michael Schneider
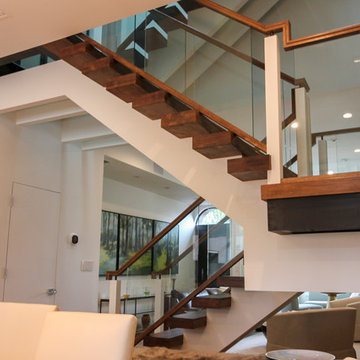
These stairs span over three floors and each level is cantilevered on two central spine beams; lack of risers and see-thru glass landings allow for plenty of natural light to travel throughout the open stairwell and into the adjacent open areas; 3 1/2" white oak treads and stringers were manufactured by our craftsmen under strict quality control standards, and were delivered and installed by our experienced technicians. CSC 1976-2020 © Century Stair Company LLC ® All Rights Reserved.
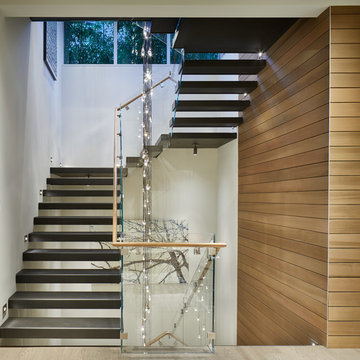
Photography by Benjamin Benschneider
シアトルにあるラグジュアリーな巨大なモダンスタイルのおしゃれな階段 (ガラスフェンス) の写真
シアトルにあるラグジュアリーな巨大なモダンスタイルのおしゃれな階段 (ガラスフェンス) の写真
巨大なブラウンのオープン階段 (スレートの蹴込み板) の写真
1
