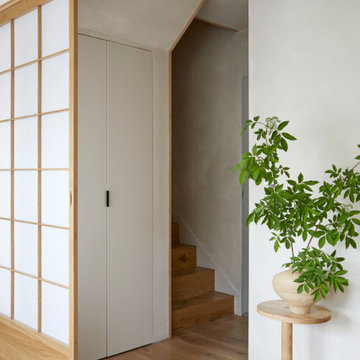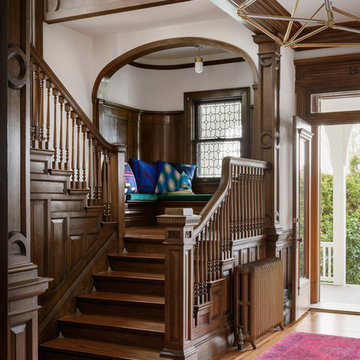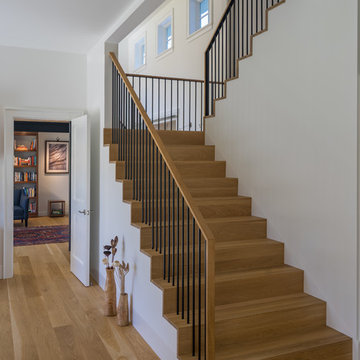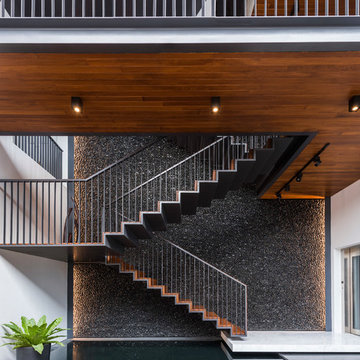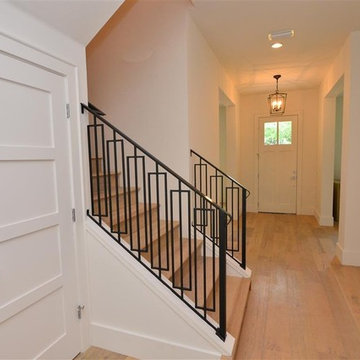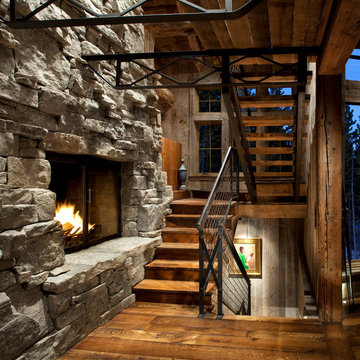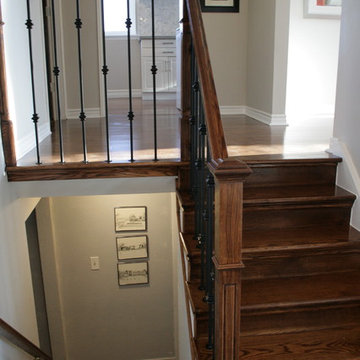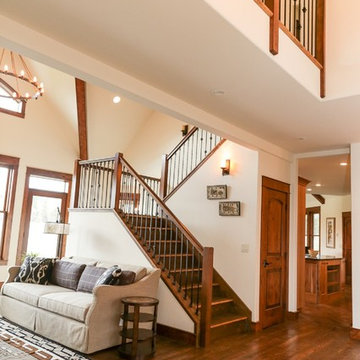ブラウンの折り返し階段 (ライムストーンの蹴込み板、トラバーチンの蹴込み板、木の蹴込み板) の写真
絞り込み:
資材コスト
並び替え:今日の人気順
写真 1〜20 枚目(全 3,460 枚)

This entry hall is enriched with millwork. Wainscoting is a classical element that feels fresh and modern in this setting. The collection of batik prints adds color and interest to the stairwell and welcome the visitor.
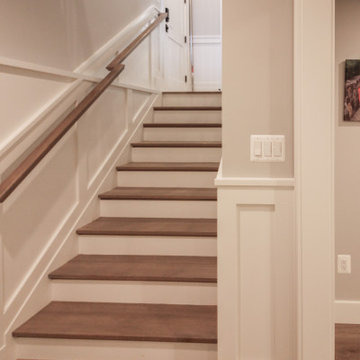
Properly spaced round-metal balusters and simple/elegant white square newels make a dramatic impact in this four-level home. Stain selected for oak treads and handrails match perfectly the gorgeous hardwood floors and complement the white wainscoting throughout the house. CSC 1976-2021 © Century Stair Company ® All rights reserved.
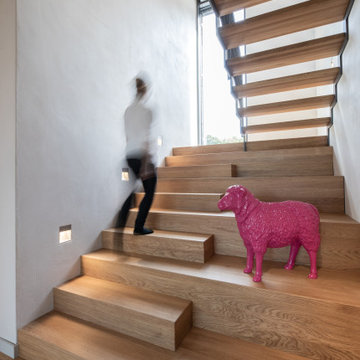
Eine Treppe, die zum Verweilen, Dekorieren, Plaudern einlädt. Hier haben wir Platz, um Deko zu präsentieren, uns hinzusetzen und einen Kaffee trinken. Die integrierte Beleuchtung schafft Stimmung.

Converted a tired two-flat into a transitional single family home. The very narrow staircase was converted to an ample, bright u-shape staircase, the first floor and basement were opened for better flow, the existing second floor bedrooms were reconfigured and the existing second floor kitchen was converted to a master bath. A new detached garage was added in the back of the property.
Architecture and photography by Omar Gutiérrez, Architect
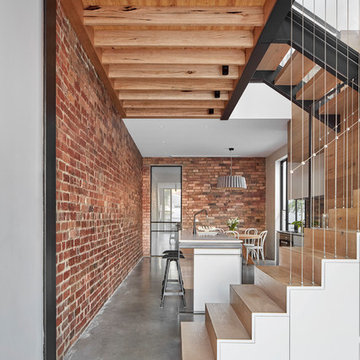
The kitchen becomes another furniture piece morphing to become the stair and divides the dining and lounge. The void above is open the the study landing maintaining a connection between the floor levels.
Image by: Jack Lovel Photography
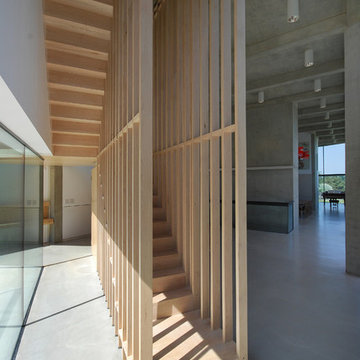
Engineered slatted maple wood staircase by Joe Mellows Furniture to screen interior spaces from front driveway.
Photography: Lyndon Douglas
ロンドンにあるお手頃価格のインダストリアルスタイルのおしゃれな折り返し階段 (木の蹴込み板) の写真
ロンドンにあるお手頃価格のインダストリアルスタイルのおしゃれな折り返し階段 (木の蹴込み板) の写真
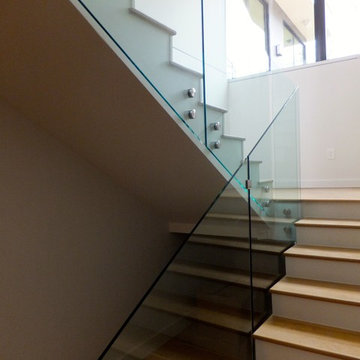
Glass stair rail installed using 1/2"tempered glass and offset mounts by Q-Railing.
The mounting posts were through bolted to the LVL Stringers. The result is a modern, minimalist stair balustrade.
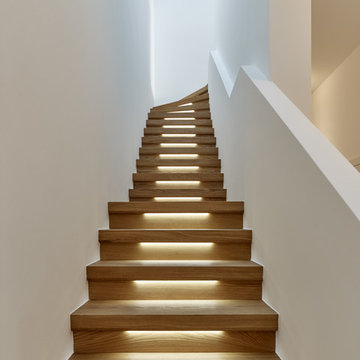
Modernisierung und Neugestaltung einer Penthouse-Maisonette-Wohnung für zwei Personen.
Bj. 2002, ca. 250m2.
Es wurde eine großzügige Raumfolge geschaffen, um einen loftartigen Charakter zu gestalten. Dieser Loft-Charakter wird unterstützt durch die beeindruckende Raumhöhe von 3,70m und das fliesende Licht durch alle Räume.
Die formale Strenge der Küche mit den neugeschaffenen, raumhohen Durchgängen zu den privaten Räumen unterstreicht die Großzügigkeit. Mit zargenlosen, 3,70m-hohen PivotTüren können diese Räume zum Wohnbereich hin geschlossen werden, während bei geöffneten Türen die gesamte Länge der Wohnung erlebbar ist.
Materialien und Details gewinnen durch die minimalistische Raumgestaltung an Bedeutung. Gebürstete und geölte Eichedielen treffen auf schwarzen Stahl am Kamin, begehbares Glas im Maisonette-Geschoss und weißen Hochglanzlack / Calacatta-Marmor in der Küche.
Die Küche und Waschtische in den Bädern wurden für dieses Objekt entworfen und in Schreinerarbeit gefertigt. Lichtplanung und Beratung der Möblierung gehörten zum Leistungsumfang.
Foto: Stefan Josef Müller, Berlin
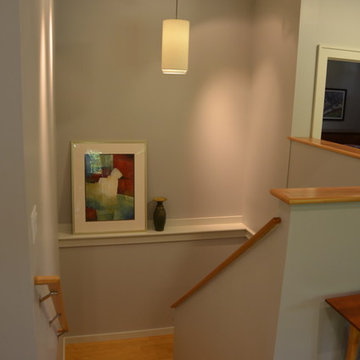
Sustainable bamboo staircase leading to lower level bedrooms. Four inch built in shelf provides usable display space.
クリーブランドにあるお手頃価格の中くらいなコンテンポラリースタイルのおしゃれな折り返し階段 (木の蹴込み板、木材の手すり) の写真
クリーブランドにあるお手頃価格の中くらいなコンテンポラリースタイルのおしゃれな折り返し階段 (木の蹴込み板、木材の手すり) の写真
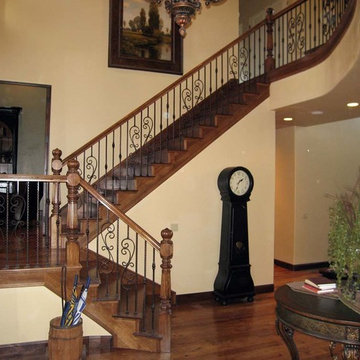
Titan Architectural Products, LLC dba Titan Stairs of Utah
ソルトレイクシティにある高級な広いトラディショナルスタイルのおしゃれな折り返し階段 (木の蹴込み板) の写真
ソルトレイクシティにある高級な広いトラディショナルスタイルのおしゃれな折り返し階段 (木の蹴込み板) の写真
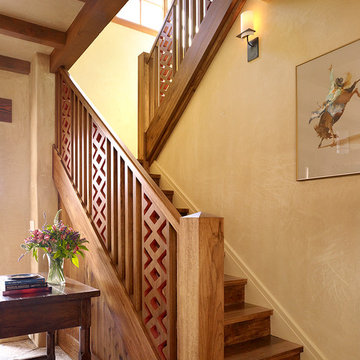
Matthew Millman Photography
サンフランシスコにある地中海スタイルのおしゃれな折り返し階段 (木の蹴込み板、木材の手すり) の写真
サンフランシスコにある地中海スタイルのおしゃれな折り返し階段 (木の蹴込み板、木材の手すり) の写真
ブラウンの折り返し階段 (ライムストーンの蹴込み板、トラバーチンの蹴込み板、木の蹴込み板) の写真
1
