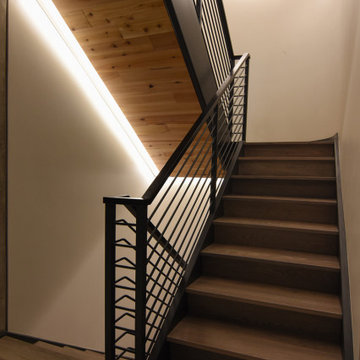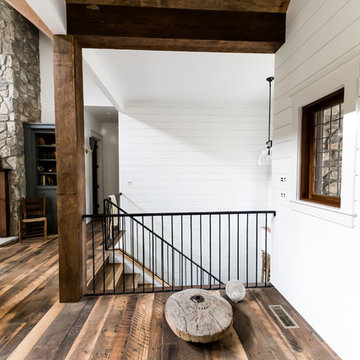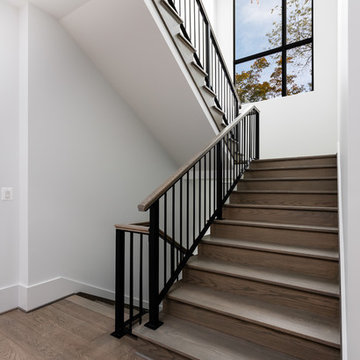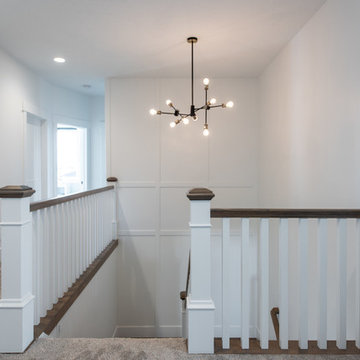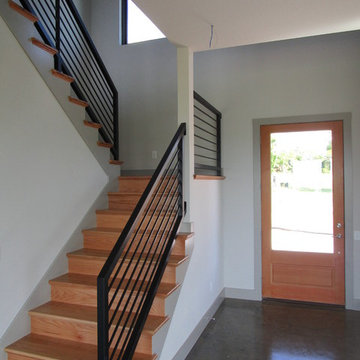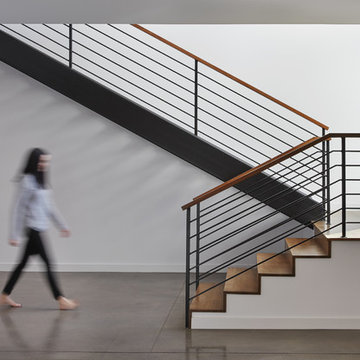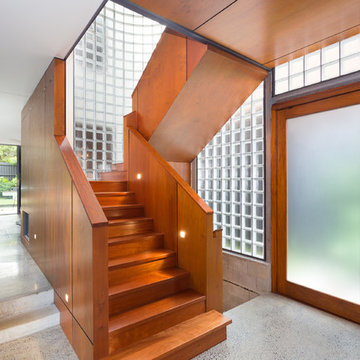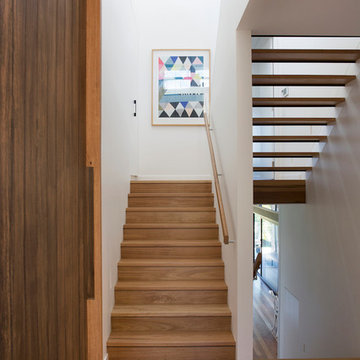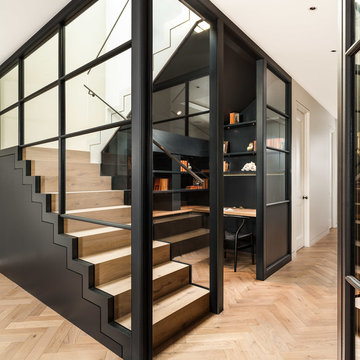折り返し階段 (ライムストーンの蹴込み板、トラバーチンの蹴込み板、木の蹴込み板) の写真
絞り込み:
資材コスト
並び替え:今日の人気順
写真 1〜20 枚目(全 11,047 枚)
1/5
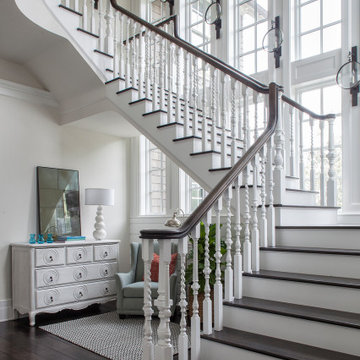
Coastal Shingle Style on St. Andrew Bay
Private Residence / Panama City Beach, Florida
Architect: Eric Watson
Builder: McIntosh-Myers Construction
For this lovely Coastal Shingle–style home, E. F. San Juan supplied Loewen impact-rated windows and doors, E. F. San Juan Invincia® impact-rated custom mahogany entry doors, exterior board-and-batten siding, exterior shingles, and exterior trim and millwork. We also supplied all the interior doors, stair parts, paneling, mouldings, and millwork.
Challenges:
At over 10,000 square feet, the sheer size of this home—coupled with the extensive amount of materials we produced and provided—made for a great scheduling challenge. Another significant challenge for the E. F. San Juan team was the homeowner’s desire for an electronic locking system on numerous Invincia® doors we custom manufactured for the home. This was a first-time request for us, but a challenge we gladly accepted!
Solution:
We worked closely with the builder, Cliff Myers of McIntosh-Myers Construction, as well as the architect, Eric Watson, to ensure the timeliness of decisions as they related to the home’s critical production timeline. We also worked closely with our design engineer and the home’s engineer of record, Allen Barnes of Apex Engineering Group, to provide a solution that allowed for an electronic lock on our custom Invincia® mahogany doors. The completed home is a stunning example of coastal architecture that is as safe and secure as it is beautiful.
---
Photography by Jack Gardner
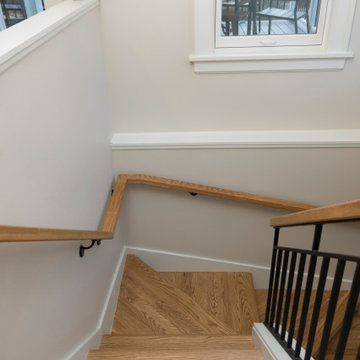
The old staircase was removed and this new staircase built.
©Michelle Wimmer Photography
mwimmerphoto.com
他の地域にある広いトランジショナルスタイルのおしゃれな折り返し階段 (木の蹴込み板、混合材の手すり) の写真
他の地域にある広いトランジショナルスタイルのおしゃれな折り返し階段 (木の蹴込み板、混合材の手すり) の写真

CASA AF | AF HOUSE
Open space ingresso, scale che portano alla terrazza con nicchia per statua
Open space: entrance, wooden stairs leading to the terrace with statue niche
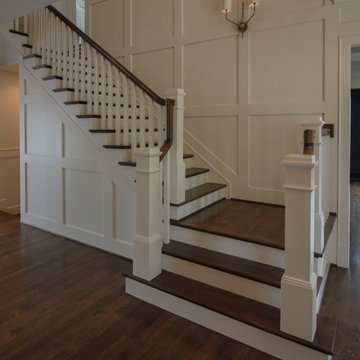
The combination of dark-stained treads and handrails with white-painted vertical balusters and newels, tie the stairs in with the other wonderful architectural elements of this new and elegant home. This well-designed, centrally place staircase features a second story balcony on two sides to the main floor below allowing for natural light to pass throughout the home. CSC 1976-2020 © Century Stair Company ® All rights reserved.
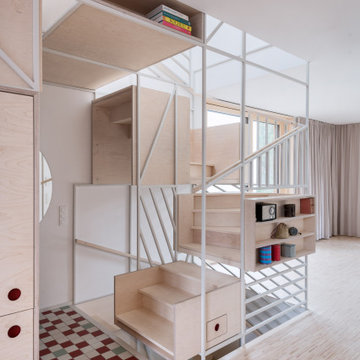
Um die unterschiedlichen Raumhöhen auf kompaktem Raum erschließen zu können und gleichzeitig eine lichtdurchlässige, leichte Konstruktion zu erreichen, wurde als Konzept ein Stahlgestell mit eingeschobenen Holzboxen aus Birke entwickelt. Auch der Fußboden ist aus Birkenholz. Das massive Industrieparkett wurde genau wie die Boxen mit einem hellen, leicht weiß eingefärbten Hartwachsöl bearbeitet.
Fotograf: Sorin Morar
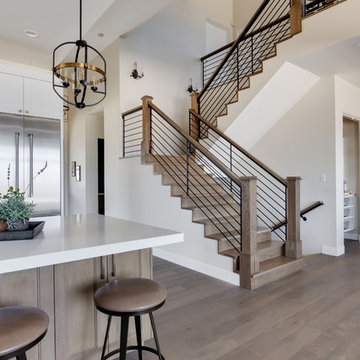
Interior Designer: Simons Design Studio
Builder: Magleby Construction
Photography: Allison Niccum
ソルトレイクシティにあるカントリー風のおしゃれな折り返し階段 (木の蹴込み板、混合材の手すり) の写真
ソルトレイクシティにあるカントリー風のおしゃれな折り返し階段 (木の蹴込み板、混合材の手すり) の写真

Gorgeous stairway By 2id Interiors
マイアミにある高級な広いコンテンポラリースタイルのおしゃれな階段 (木の蹴込み板、ガラスフェンス) の写真
マイアミにある高級な広いコンテンポラリースタイルのおしゃれな階段 (木の蹴込み板、ガラスフェンス) の写真

Converted a tired two-flat into a transitional single family home. The very narrow staircase was converted to an ample, bright u-shape staircase, the first floor and basement were opened for better flow, the existing second floor bedrooms were reconfigured and the existing second floor kitchen was converted to a master bath. A new detached garage was added in the back of the property.
Architecture and photography by Omar Gutiérrez, Architect
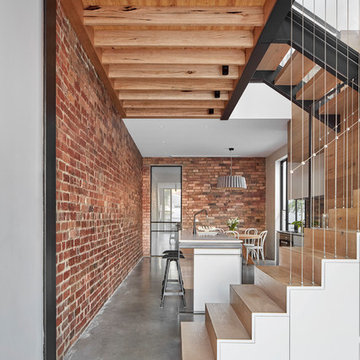
The kitchen becomes another furniture piece morphing to become the stair and divides the dining and lounge. The void above is open the the study landing maintaining a connection between the floor levels.
Image by: Jack Lovel Photography
折り返し階段 (ライムストーンの蹴込み板、トラバーチンの蹴込み板、木の蹴込み板) の写真
1

