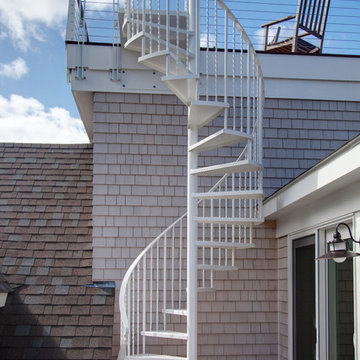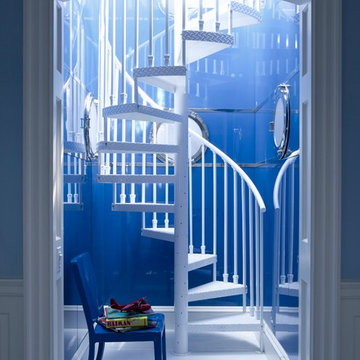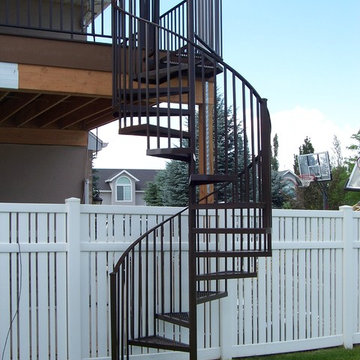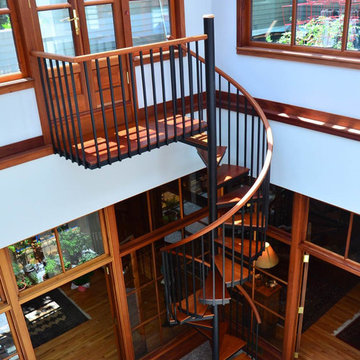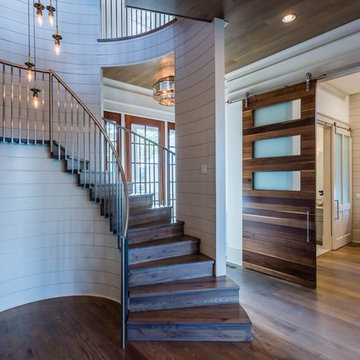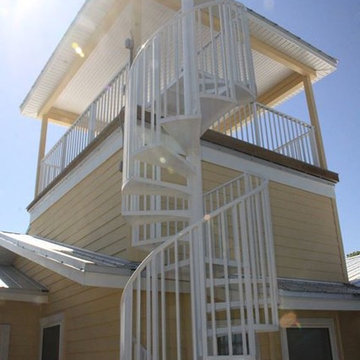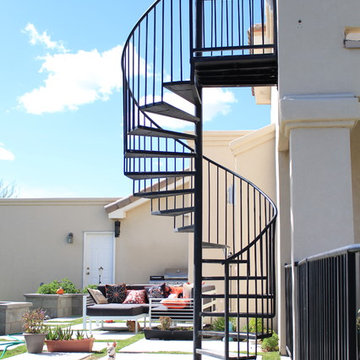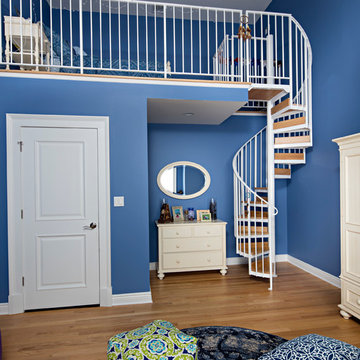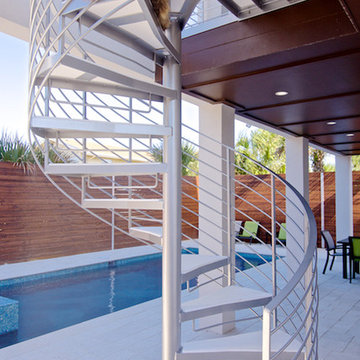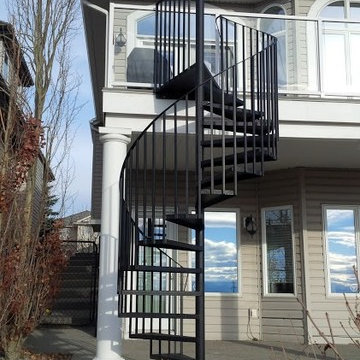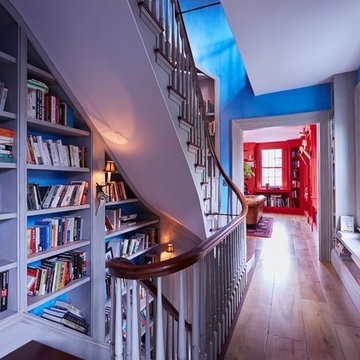金属製の、木の青いらせん階段の写真
絞り込み:
資材コスト
並び替え:今日の人気順
写真 1〜20 枚目(全 80 枚)
1/5
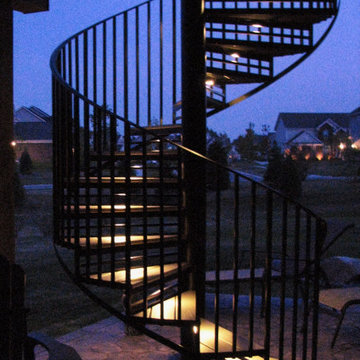
You can read more about these Iron Spiral Stairs with LED Lighting or start at the Great Lakes Metal Fabrication Steel Stairs page.
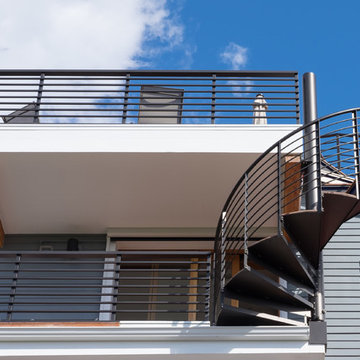
Situated on the west slope of Mt. Baker Ridge, this remodel takes a contemporary view on traditional elements to maximize space, lightness and spectacular views of downtown Seattle and Puget Sound. We were approached by Vertical Construction Group to help a client bring their 1906 craftsman into the 21st century. The original home had many redeeming qualities that were unfortunately compromised by an early 2000’s renovation. This left the new homeowners with awkward and unusable spaces. After studying numerous space plans and roofline modifications, we were able to create quality interior and exterior spaces that reflected our client’s needs and design sensibilities. The resulting master suite, living space, roof deck(s) and re-invented kitchen are great examples of a successful collaboration between homeowner and design and build teams.
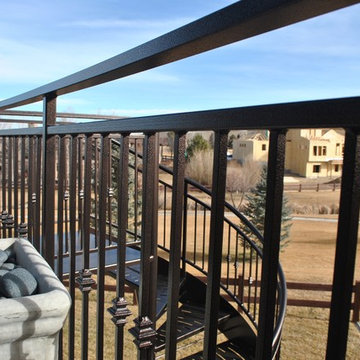
This exterior handrail has a double top rail, decorative pickets, base plates that fasten to the top of the deck and a copper vein exterior powder coat to be able to withstand the unpredictable Colorado weather.
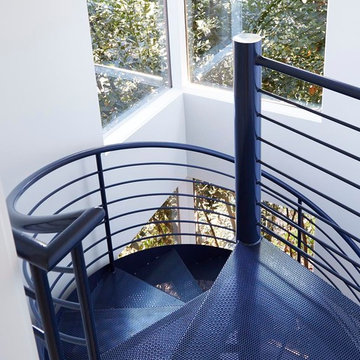
Dramatic spiral staircase in East Bay home.
Photos by Eric Zepeda Studio
サンフランシスコにある高級な小さなミッドセンチュリースタイルのおしゃれな階段の写真
サンフランシスコにある高級な小さなミッドセンチュリースタイルのおしゃれな階段の写真
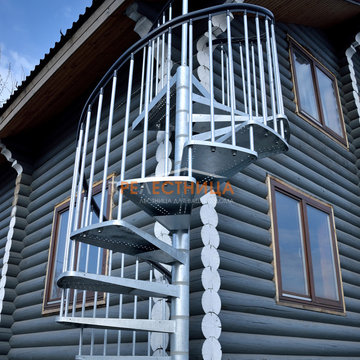
Образец уличной винтовой лестниц, недалеко от нашего офиса в Ногинске.
Лестница оцинкована, подходит для эксплуатации на улице. Стандартная высота лестницы 2160, она может быть увеличина за счёт дополнительных модулей, максимальная высота 4000 мм.
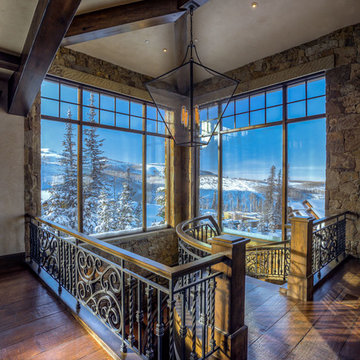
Wrought iron stair banisters are a beautiful addition to the home.
ソルトレイクシティにあるラグジュアリーな巨大なラスティックスタイルのおしゃれな階段の写真
ソルトレイクシティにあるラグジュアリーな巨大なラスティックスタイルのおしゃれな階段の写真
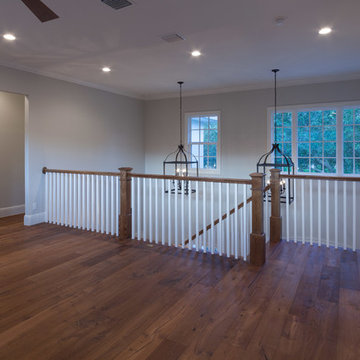
Staircase and Second Floor Loft
オーランドにあるお手頃価格の広いトラディショナルスタイルのおしゃれならせん階段 (フローリングの蹴込み板) の写真
オーランドにあるお手頃価格の広いトラディショナルスタイルのおしゃれならせん階段 (フローリングの蹴込み板) の写真
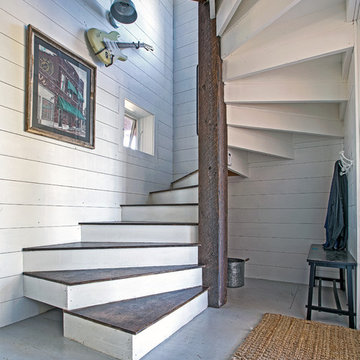
The Porch House sits perched overlooking a stretch of the Yellowstone River valley. With an expansive view of the majestic Beartooth Mountain Range and its close proximity to renowned fishing on Montana’s Stillwater River you have the beginnings of a great Montana retreat. This structural insulated panel (SIP) home effortlessly fuses its sustainable features with carefully executed design choices into a modest 1,200 square feet. The SIPs provide a robust, insulated envelope while maintaining optimal interior comfort with minimal effort during all seasons. A twenty foot vaulted ceiling and open loft plan aided by proper window and ceiling fan placement provide efficient cross and stack ventilation. A custom square spiral stair, hiding a wine cellar access at its base, opens onto a loft overlooking the vaulted living room through a glass railing with an apparent Nordic flare. The “porch” on the Porch House wraps 75% of the house affording unobstructed views in all directions. It is clad in rusted cold-rolled steel bands of varying widths with patterned steel “scales” at each gable end. The steel roof connects to a 3,600 gallon rainwater collection system in the crawlspace for site irrigation and added fire protection given the remote nature of the site. Though it is quite literally at the end of the road, the Porch House is the beginning of many new adventures for its owners.
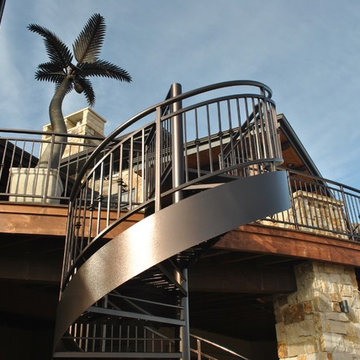
This exterior spiral staircase was fabricated in 1 piece. It has a double top rail, decorative pickets, 4" outer diameter center pole fastened to a concrete caisson. The finish is a copper vein exterior powder coat to be able to withstand the unpredictable Colorado weather.
金属製の、木の青いらせん階段の写真
1
