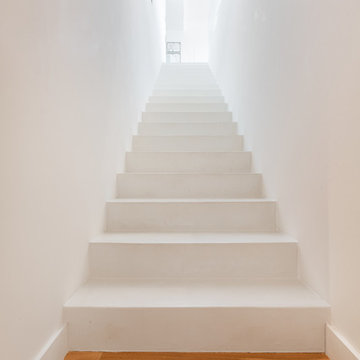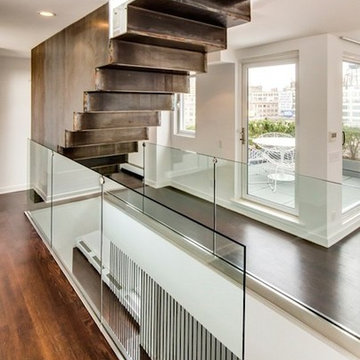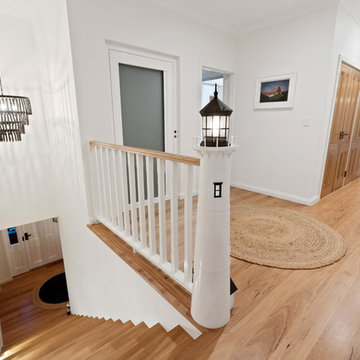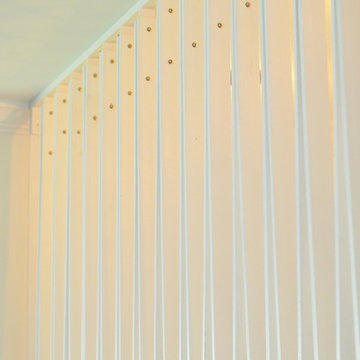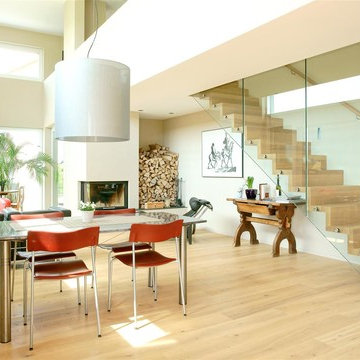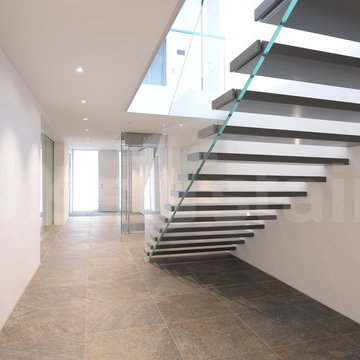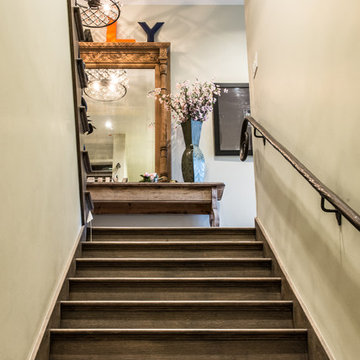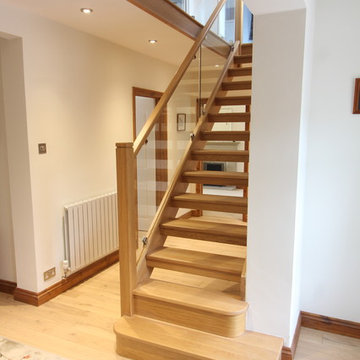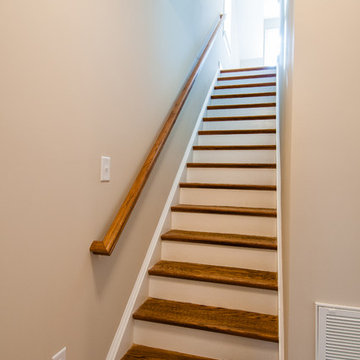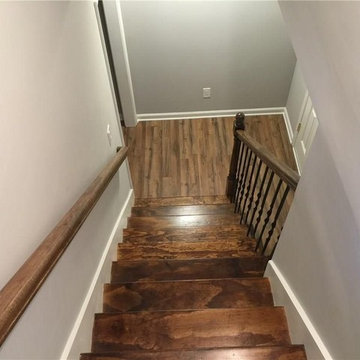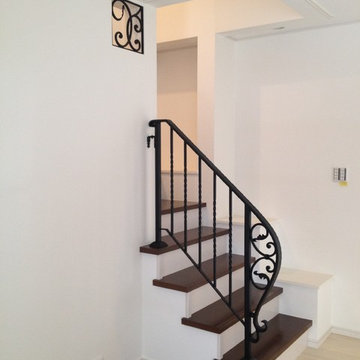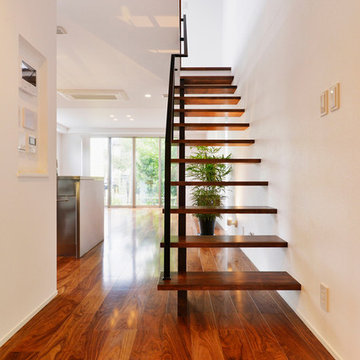ベージュの階段の写真
絞り込み:
資材コスト
並び替え:今日の人気順
写真 1401〜1420 枚目(全 2,373 枚)
1/4
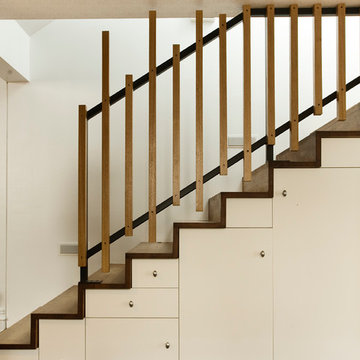
Joinery built into the underside of a timber staircase.
Photographer: Ben Hosking
メルボルンにあるお手頃価格の中くらいなアジアンスタイルのおしゃれな直階段 (木の蹴込み板、木材の手すり) の写真
メルボルンにあるお手頃価格の中くらいなアジアンスタイルのおしゃれな直階段 (木の蹴込み板、木材の手すり) の写真
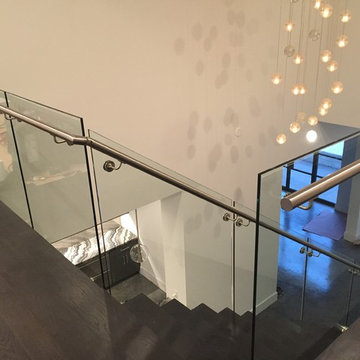
Glass railing for balcony with stainless steel handrail by Houston Stair Company
ヒューストンにある中くらいなモダンスタイルのおしゃれな直階段 (木の蹴込み板) の写真
ヒューストンにある中くらいなモダンスタイルのおしゃれな直階段 (木の蹴込み板) の写真
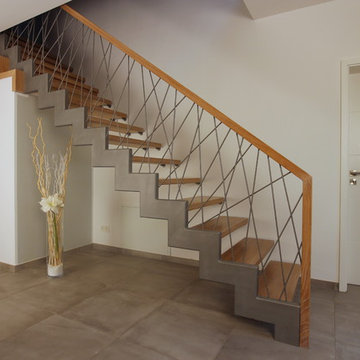
Traversentreppe mit aufgesetztem Designgeländer aus kreuzverschweissten Stahlstreben 8 mm mit wandseitig gebolzten Stufen und Rechteckhandlauf in Eiche gekalkt, im oberen Trepenbereich für einen Raumdurchbruch geschlossen ausgeführt, Galerie als einteiliges Designgeländer mit Stahlunter- und Obergurt und freitragender Ecke
Design, Ausführungsplanung und Fotografie Danny Gräfe, Eigene Fertigung in Holz und Stahl durch unser Team
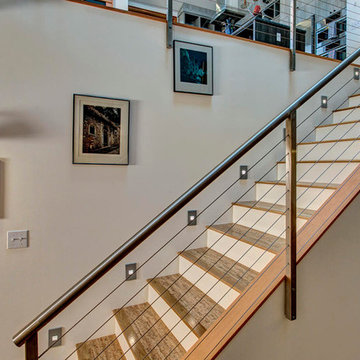
The new stair to the 2nd floor is open and utilizes a stainless steel railing system from AGS Stainless. -- John Wilbanks Photography
シアトルにあるコンテンポラリースタイルのおしゃれな直階段 (フローリングの蹴込み板) の写真
シアトルにあるコンテンポラリースタイルのおしゃれな直階段 (フローリングの蹴込み板) の写真
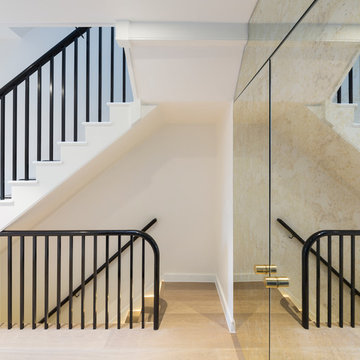
black piano balustrade made by artisan wood turners
ロンドンにあるコンテンポラリースタイルのおしゃれな直階段 (フローリングの蹴込み板) の写真
ロンドンにあるコンテンポラリースタイルのおしゃれな直階段 (フローリングの蹴込み板) の写真
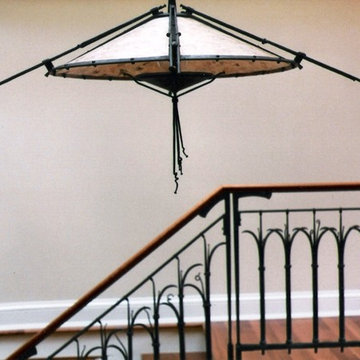
The Owners of this luxurious waterfront estate acquired this property after the previous owners defaulted on their loan and stopped construction. We were initially engaged to inspect and assess the structural integrity of the building shell and work with a geo-technical engineer to evaluate the condition of the site’s soil. Tests determined that the site’s previous use as a sawmill and Native American fishing ground rendered the soil unfit for construction activity. In response to the lack of soil bearing capacity, our solution employs expansive footings supported by hundreds of piles throughout the entire project site.
After completing our inspection of the structure, we were engaged to completely redesigned this home to accommodate our clients’ growing family and extensive art collection. Stylistically, this highly detailed structure borrows from the grand bungalows of the Greene brothers in Pasadena, California while employing sophisticated climate, lighting, AV and security systems. To ensure our clients’ art collection was properly displayed and protected, we worked with specialists from the Seattle Art Museum to develop appropriate lighting and climate control systems. Finally, we engaged the best craftsman we know – general contractor, interior designer, landscape architect, cabinet maker, blacksmith, custom woodworker and stone mason – to execute what ultimately became our clients’ very personal and unique statement for their home.
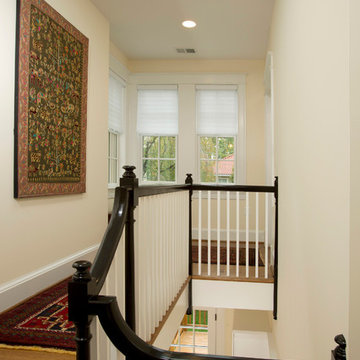
Greg Hadley Photography
A millwork subcontractor copied the design of the original stair railing and posts for the new landing.
ワシントンD.C.にあるトラディショナルスタイルのおしゃれな直階段 (木の蹴込み板) の写真
ワシントンD.C.にあるトラディショナルスタイルのおしゃれな直階段 (木の蹴込み板) の写真
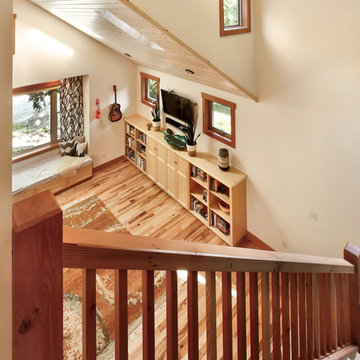
The owners of this home came to us with a plan to build a new high-performance home that physically and aesthetically fit on an infill lot in an old well-established neighborhood in Bellingham. The Craftsman exterior detailing, Scandinavian exterior color palette, and timber details help it blend into the older neighborhood. At the same time the clean modern interior allowed their artistic details and displayed artwork take center stage.
We started working with the owners and the design team in the later stages of design, sharing our expertise with high-performance building strategies, custom timber details, and construction cost planning. Our team then seamlessly rolled into the construction phase of the project, working with the owners and Michelle, the interior designer until the home was complete.
The owners can hardly believe the way it all came together to create a bright, comfortable, and friendly space that highlights their applied details and favorite pieces of art.
Photography by Radley Muller Photography
Design by Deborah Todd Building Design Services
Interior Design by Spiral Studios
ベージュの階段の写真
71
