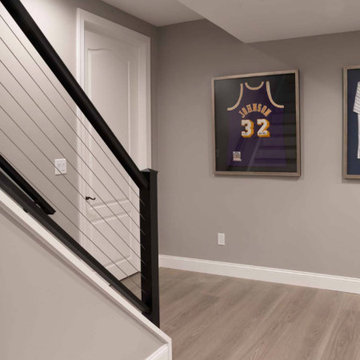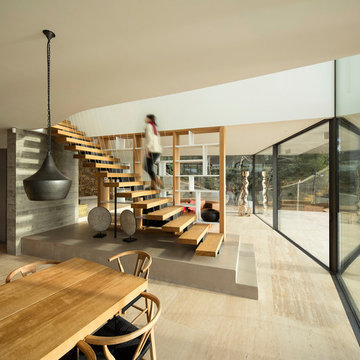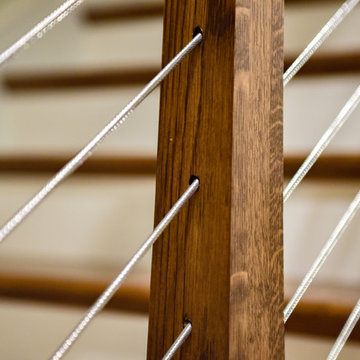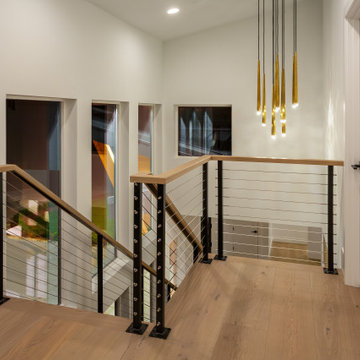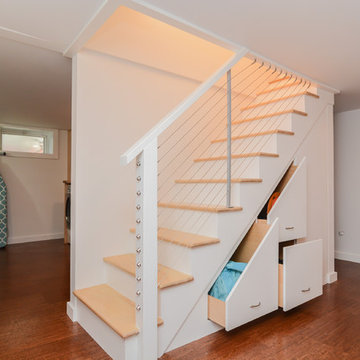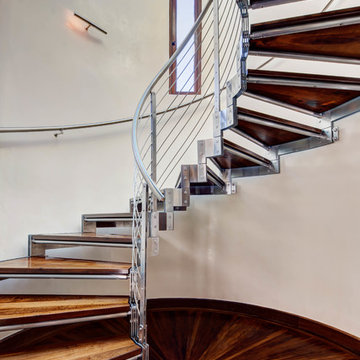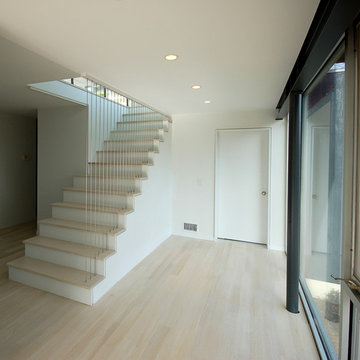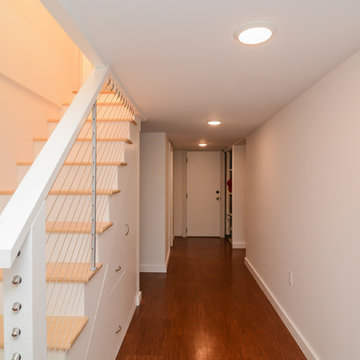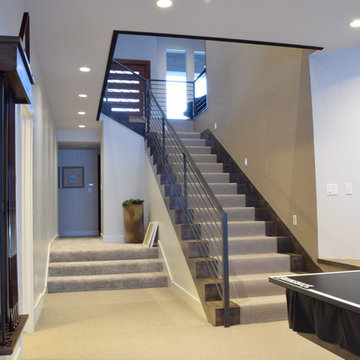ベージュの階段 (ワイヤーの手すり) の写真
絞り込み:
資材コスト
並び替え:今日の人気順
写真 1〜20 枚目(全 51 枚)
1/5
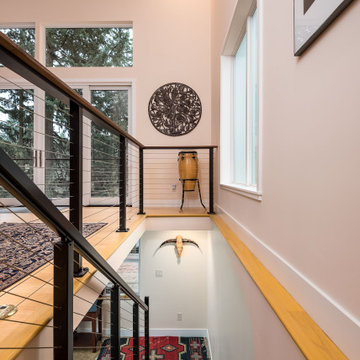
This 2 story home was originally built in 1952 on a tree covered hillside. Our company transformed this little shack into a luxurious home with a million dollar view by adding high ceilings, wall of glass facing the south providing natural light all year round, and designing an open living concept. The home has a built-in gas fireplace with tile surround, custom IKEA kitchen with quartz countertop, bamboo hardwood flooring, two story cedar deck with cable railing, master suite with walk-through closet, two laundry rooms, 2.5 bathrooms, office space, and mechanical room.

Le client souhaitait un remplacer un ancier escalier par un colimaçon rond pour faciliter et sécuriser l'accès à son souplex. La finition avec une structure noire et des marches en bois clair s'inscrit parfaitement dans l'ambiance atelier du bureau.
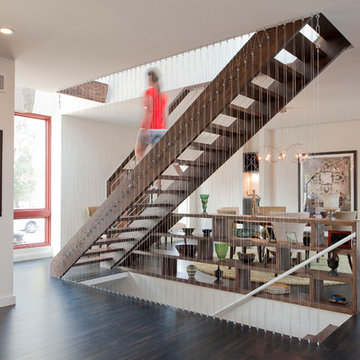
One of our most popular staircases, this contemporary design features steel cable railing from floor to ceiling. A double punch design element that adds interest while not blocking the view from room to room. Call us if you'd like one in your home.
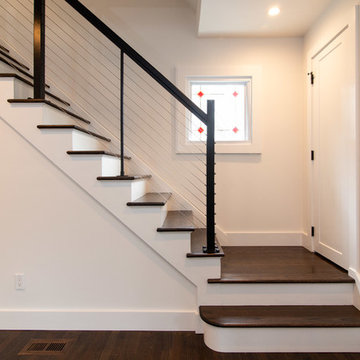
photos by Brian Madden
他の地域にあるお手頃価格の中くらいなコンテンポラリースタイルのおしゃれな直階段 (木の蹴込み板、ワイヤーの手すり) の写真
他の地域にあるお手頃価格の中くらいなコンテンポラリースタイルのおしゃれな直階段 (木の蹴込み板、ワイヤーの手すり) の写真
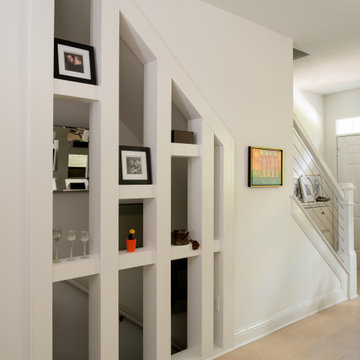
Because it's a townhome, the room is narrow. Opening up the basement stair helped, as well as removing the traditional railing and adding cable.
インディアナポリスにある高級な中くらいなコンテンポラリースタイルのおしゃれな直階段 (ワイヤーの手すり) の写真
インディアナポリスにある高級な中くらいなコンテンポラリースタイルのおしゃれな直階段 (ワイヤーの手すり) の写真
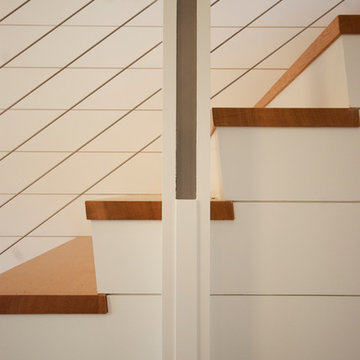
Tall House on Colonel Willie Cove
Westerly, RI
Interiors by Studio InSitu and Tricia Upton
Architectural Design by Tim Hess and Jeff Dearing for DSK Architects. Christian :anciaux project manager.
Builder: Gardner Woodwrights, Gene Ciccone project manager.
Structural Engineer: Simpson Gumpetz and Heger
Landscape Architects: Tupelo Gardens
photographs by Studio InSitu
On this coastal site subject to high winds and flooding, govermental review and permitting authorities overlap and combine to create some pret-ty tough weather of their own. On the relatively small footprint available for construction, this house was stacked in functional layers: Entry and kids' spaces are on the ground level. The Master Suite is tucked under the eaves (pried-open to distant views) on the third floor, and the middle level is wide-open from outside wall to outside wall for entertaining and sweeping views.
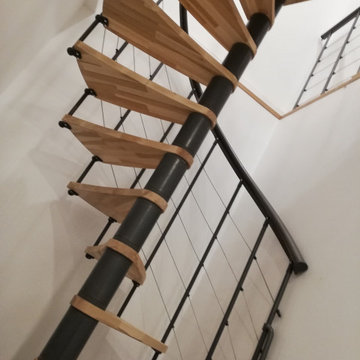
Le client souhaitait un remplacer un ancier escalier par un colimaçon rond pour faciliter et sécuriser l'accès à son souplex. La finition avec une structure noire et des marches en bois clair s'inscrit parfaitement dans l'ambiance atelier du bureau.
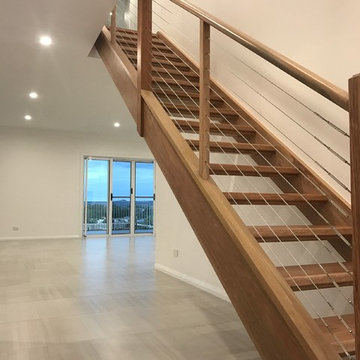
This simple stair design was used to open the space in the entry gallery and make the space feel more open and light filled
ブリスベンにある小さなモダンスタイルのおしゃれな直階段 (木の蹴込み板、ワイヤーの手すり) の写真
ブリスベンにある小さなモダンスタイルのおしゃれな直階段 (木の蹴込み板、ワイヤーの手すり) の写真
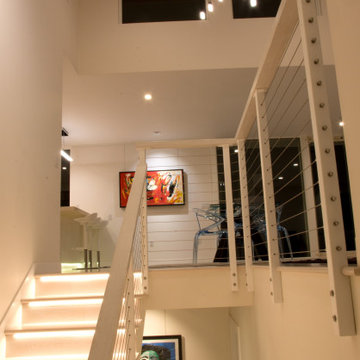
Modern and sleek white stairs with built in lighting creates a dramatic transition between spaces. Wire cable stair rails keep the space open, light and very modern while still staying safe enough for families and everyday use. Topped with a modern light fixture and high ceilings.
ベージュの階段 (ワイヤーの手すり) の写真
1

