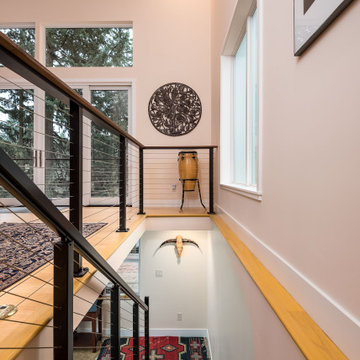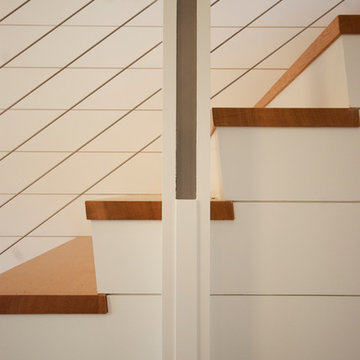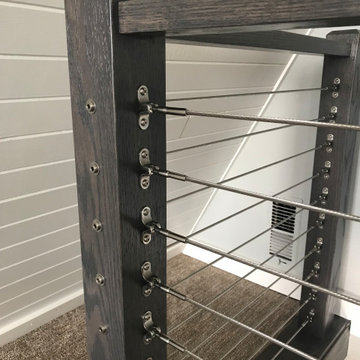ラグジュアリーなベージュの階段 (ワイヤーの手すり) の写真
絞り込み:
資材コスト
並び替え:今日の人気順
写真 1〜3 枚目(全 3 枚)

This 2 story home was originally built in 1952 on a tree covered hillside. Our company transformed this little shack into a luxurious home with a million dollar view by adding high ceilings, wall of glass facing the south providing natural light all year round, and designing an open living concept. The home has a built-in gas fireplace with tile surround, custom IKEA kitchen with quartz countertop, bamboo hardwood flooring, two story cedar deck with cable railing, master suite with walk-through closet, two laundry rooms, 2.5 bathrooms, office space, and mechanical room.

Tall House on Colonel Willie Cove
Westerly, RI
Interiors by Studio InSitu and Tricia Upton
Architectural Design by Tim Hess and Jeff Dearing for DSK Architects. Christian :anciaux project manager.
Builder: Gardner Woodwrights, Gene Ciccone project manager.
Structural Engineer: Simpson Gumpetz and Heger
Landscape Architects: Tupelo Gardens
photographs by Studio InSitu
On this coastal site subject to high winds and flooding, govermental review and permitting authorities overlap and combine to create some pret-ty tough weather of their own. On the relatively small footprint available for construction, this house was stacked in functional layers: Entry and kids' spaces are on the ground level. The Master Suite is tucked under the eaves (pried-open to distant views) on the third floor, and the middle level is wide-open from outside wall to outside wall for entertaining and sweeping views.

Cable fittings
ポートランドにあるラグジュアリーな中くらいなコンテンポラリースタイルのおしゃれな直階段 (カーペット張りの蹴込み板、ワイヤーの手すり) の写真
ポートランドにあるラグジュアリーな中くらいなコンテンポラリースタイルのおしゃれな直階段 (カーペット張りの蹴込み板、ワイヤーの手すり) の写真
ラグジュアリーなベージュの階段 (ワイヤーの手すり) の写真
1