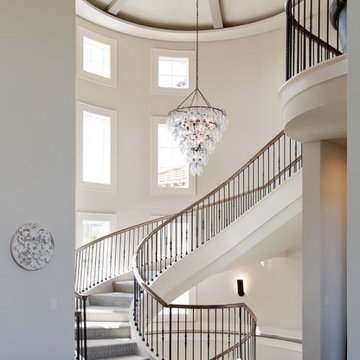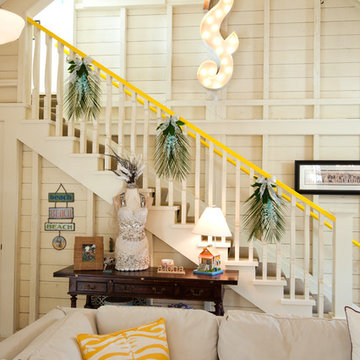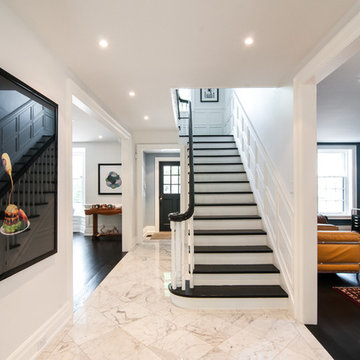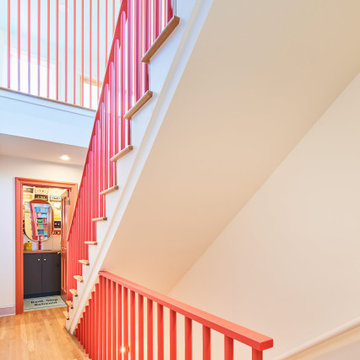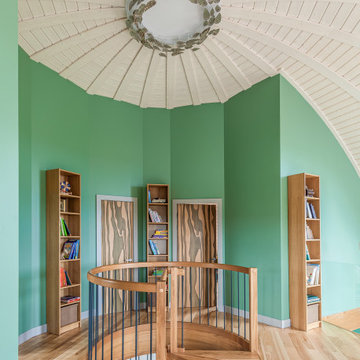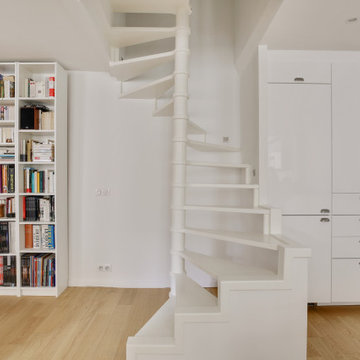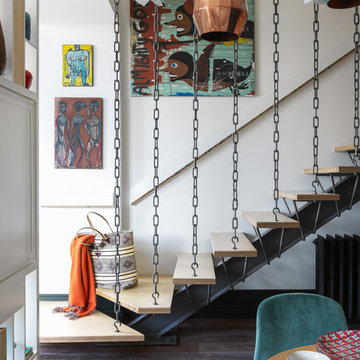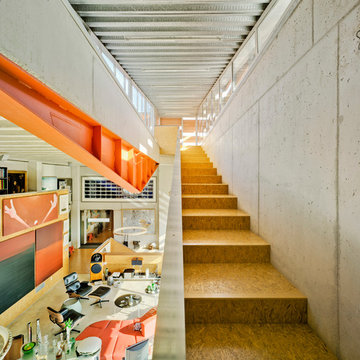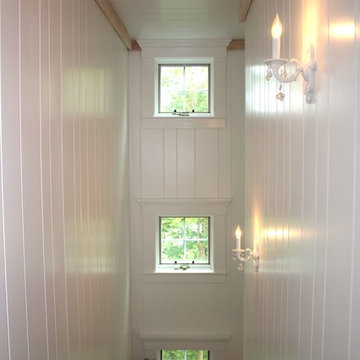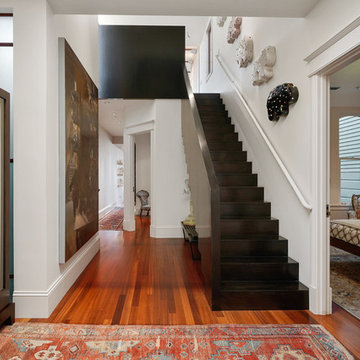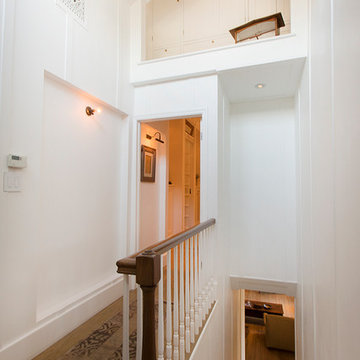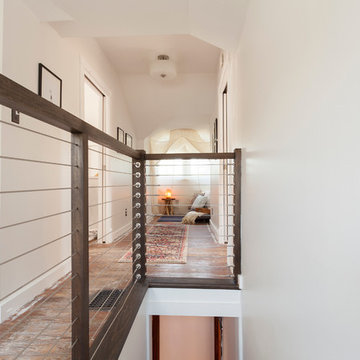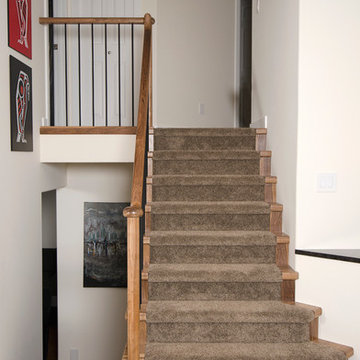ベージュのエクレクティックスタイルの階段の写真
絞り込み:
資材コスト
並び替え:今日の人気順
写真 1〜20 枚目(全 28 枚)
1/5
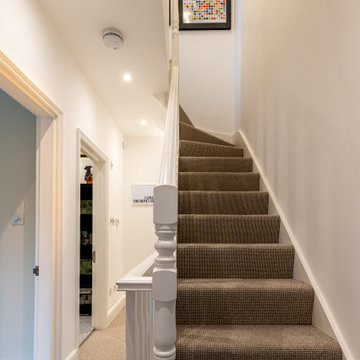
Staircase with modern runner to give a bit of contrast
ロンドンにある高級な小さなエクレクティックスタイルのおしゃれならせん階段 (カーペット張りの蹴込み板、木材の手すり) の写真
ロンドンにある高級な小さなエクレクティックスタイルのおしゃれならせん階段 (カーペット張りの蹴込み板、木材の手すり) の写真
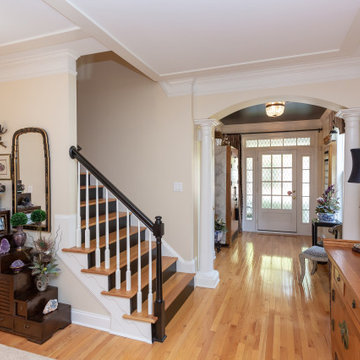
The black stair treads and handrail add drama and contrast to the warm wood tones!
Tired of GREY? Try this trendy townhouse full of warm wood tones, black, white and GOLD! The entryway sets the tone. Check out the ceiling! Eclectic accessories abound with textiles and artwork from all over the world. These world travelers love returning to this nature inspired woodland home with a forest and creek out back. We added the bejeweled deer antlers, rock collections, chandeliers and a cool cowhide rug to their mix of antique and modern furniture. Stone and log inspired wallpaper finish the Log Cabin Chic look. What do you call this look? I call it HOME!
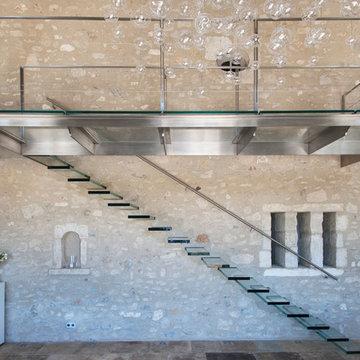
Le salon majestueux, avec son mur de pierres de récupération se développe autour du lustre Ether réalisé sur mesure par Patrick Jouin (Murano Due) et de fauteuils signés Le Corbusier. Tables en verre Mex Piero Lissoni. Siège orange Utrecht de Gerrit Rietveld (Cassina). Passerelle en verre et en inox (Maison Sofraver et Schnetzler). Au sol, dalles de Beaucaire de récupération
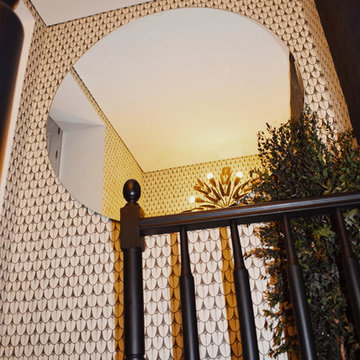
Rocio Martin Guerrero "Tu Arquitecto Reforma"
マドリードにある低価格の中くらいなエクレクティックスタイルのおしゃれな階段 (木材の手すり) の写真
マドリードにある低価格の中くらいなエクレクティックスタイルのおしゃれな階段 (木材の手すり) の写真
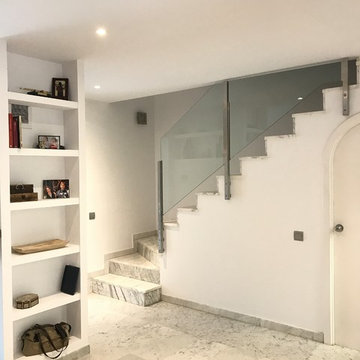
Vista del mueble nuevo en pladur, del lado del salón la chimenea, del lado de la cocina, los estantes de pladur, al fondo a la derecha la nueva barandilla de la escalera
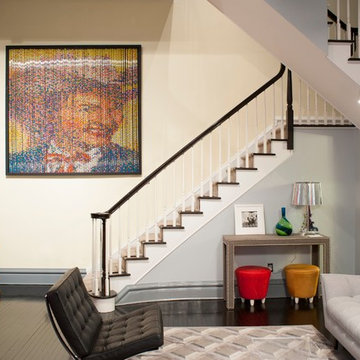
Lily Kesselman Photography
www.lilykesselmanphotography
ニューヨークにある広いエクレクティックスタイルのおしゃれな直階段 (カーペット張りの蹴込み板) の写真
ニューヨークにある広いエクレクティックスタイルのおしゃれな直階段 (カーペット張りの蹴込み板) の写真
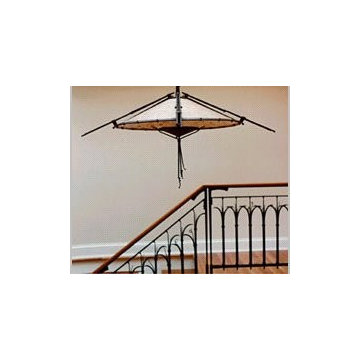
The Owners of this luxurious waterfront estate acquired this property after the previous owners defaulted on their loan and stopped construction. We were initially engaged to inspect and assess the structural integrity of the building shell and work with a geo-technical engineer to evaluate the condition of the site’s soil. Tests determined that the site’s previous use as a sawmill and Native American fishing ground rendered the soil unfit for construction activity. In response to the lack of soil bearing capacity, our solution employs expansive footings supported by hundreds of piles throughout the entire project site.
After completing our inspection of the structure, we were engaged to completely redesigned this home to accommodate our clients’ growing family and extensive art collection. Stylistically, this highly detailed structure borrows from the grand bungalows of the Greene brothers in Pasadena, California while employing sophisticated climate, lighting, AV and security systems. To ensure our clients’ art collection was properly displayed and protected, we worked with specialists from the Seattle Art Museum to develop appropriate lighting and climate control systems. Finally, we engaged the best craftsman we know – general contractor, interior designer, landscape architect, cabinet maker, blacksmith, custom woodworker and stone mason – to execute what ultimately became our clients’ very personal and unique statement for their home.
ベージュのエクレクティックスタイルの階段の写真
1
