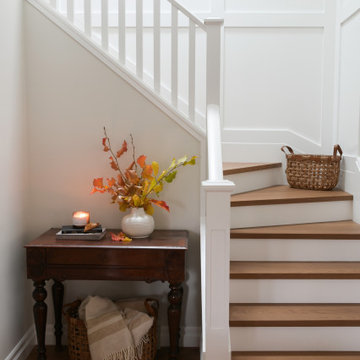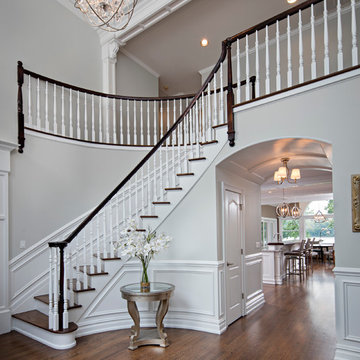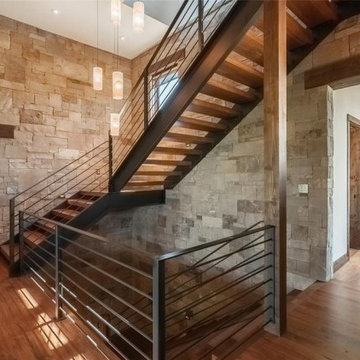お手頃価格のコンクリートの、木の階段 (全タイプの壁の仕上げ) の写真
絞り込み:
資材コスト
並び替え:今日の人気順
写真 1〜20 枚目(全 1,041 枚)
1/5

Acoustics from exposed hardwood floors are managed via upholstered furniture, window treatments and on the stair treads. Brass lighting fixtures impart an element of contrast.

This wooden staircase helps define space in this open-concept modern home; stained treads blend with the hardwood floors and the horizontal balustrade allows for natural light to filter into living and kitchen area. CSC 1976-2020 © Century Stair Company. ® All rights reserved

Craftsman style staircase with large newel post.
他の地域にあるお手頃価格の中くらいなカントリー風のおしゃれな折り返し階段 (フローリングの蹴込み板、木材の手すり、羽目板の壁) の写真
他の地域にあるお手頃価格の中くらいなカントリー風のおしゃれな折り返し階段 (フローリングの蹴込み板、木材の手すり、羽目板の壁) の写真
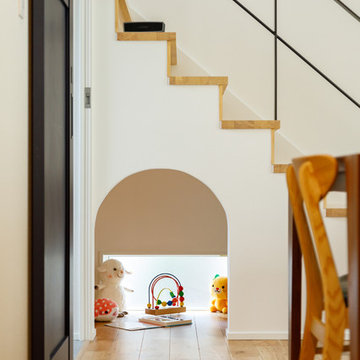
階段下のスペースは、お子さまの秘密基地です。おもちゃを持ち込んだり、ごろんとお昼寝をしたり。キッチンと一直線に並んでいるので、お料理しながらでもお子さまに目配りしてあげられます。入口はアーチ状にくり抜いて、かわいくメルヘンチックに仕上がりました。
東京都下にあるお手頃価格の中くらいな北欧スタイルのおしゃれな直階段 (木の蹴込み板、金属の手すり、塗装板張りの壁) の写真
東京都下にあるお手頃価格の中くらいな北欧スタイルのおしゃれな直階段 (木の蹴込み板、金属の手すり、塗装板張りの壁) の写真

Circulation spaces like corridors and stairways are being revitalised beyond mere passages. They exude spaciousness, bask in natural light, and harmoniously align with lush outdoor gardens, providing the family with an elevated experience in their daily routines.
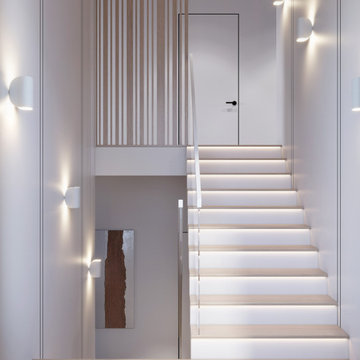
他の地域にあるお手頃価格の中くらいなコンテンポラリースタイルのおしゃれな直階段 (木の蹴込み板、ガラスフェンス、羽目板の壁) の写真
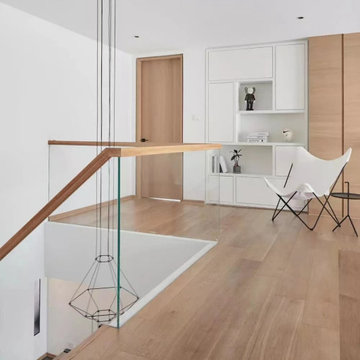
Zigzag stair is a popular stair design in New York.
Zigzag cut with a modern look.
ニューヨークにあるお手頃価格の中くらいなモダンスタイルのおしゃれな階段 (木の蹴込み板、ガラスフェンス、パネル壁) の写真
ニューヨークにあるお手頃価格の中くらいなモダンスタイルのおしゃれな階段 (木の蹴込み板、ガラスフェンス、パネル壁) の写真
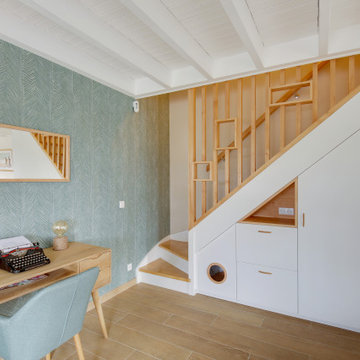
ボルドーにあるお手頃価格の中くらいな北欧スタイルのおしゃれな階段 (フローリングの蹴込み板、木材の手すり、壁紙) の写真
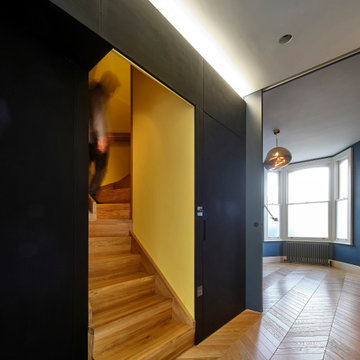
Built in contemporary oak staircase set within integrated storage wall concealing WC behind. Sliding concealed pocket door to living room concealed within joinery
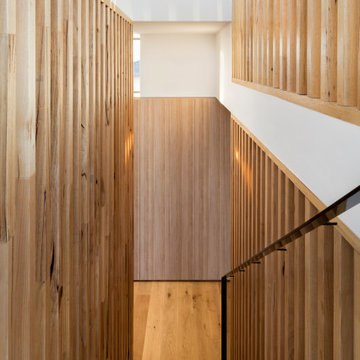
The main internal feature of the house, the design of the floating staircase involved extensive days working together with a structural engineer to refine so that each solid timber stair tread sat perfectly in between long vertical timber battens without the need for stair stringers. This unique staircase was intended to give a feeling of lightness to complement the floating facade and continuous flow of internal spaces.
The warm timber of the staircase continues throughout the refined, minimalist interiors, with extensive use for flooring, kitchen cabinetry and ceiling, combined with luxurious marble in the bathrooms and wrapping the high-ceilinged main bedroom in plywood panels with 10mm express joints.
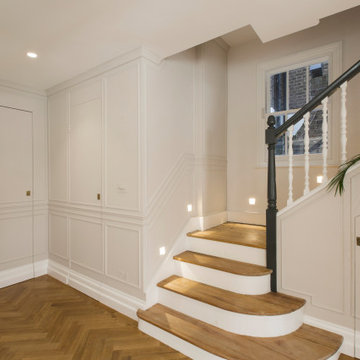
Basement Hall with raised mouldings for wall panelling. Three secret doors designed into the panelling.
ロンドンにあるお手頃価格の広いコンテンポラリースタイルのおしゃれなかね折れ階段 (フローリングの蹴込み板、木材の手すり、パネル壁) の写真
ロンドンにあるお手頃価格の広いコンテンポラリースタイルのおしゃれなかね折れ階段 (フローリングの蹴込み板、木材の手すり、パネル壁) の写真
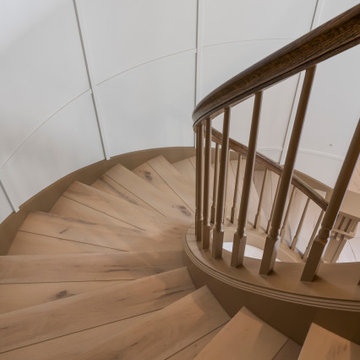
Clean and bright for a space where you can clear your mind and relax. Unique knots bring life and intrigue to this tranquil maple design. With the Modin Collection, we have raised the bar on luxury vinyl plank. The result is a new standard in resilient flooring. Modin offers true embossed in register texture, a low sheen level, a rigid SPC core, an industry-leading wear layer, and so much more.
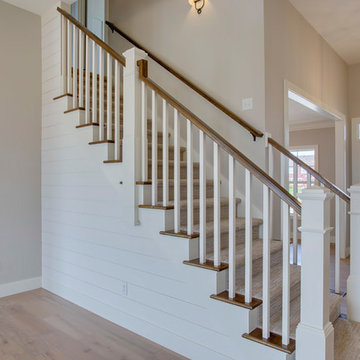
The centerpiece of the living area in this new Cherrydale home by Nelson Builders is a shiplap clad staircase, serving as the focal point of the room.
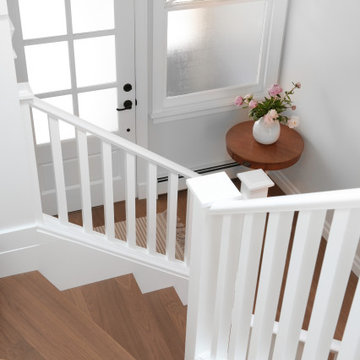
Updated entry and staircase in this traditional heritage home. New flooring throughout, re-painted staircase, wall paneling, and light sconces. Adding detailed elements to bring back character into this home.
お手頃価格のコンクリートの、木の階段 (全タイプの壁の仕上げ) の写真
1
