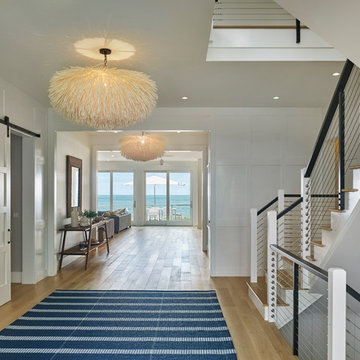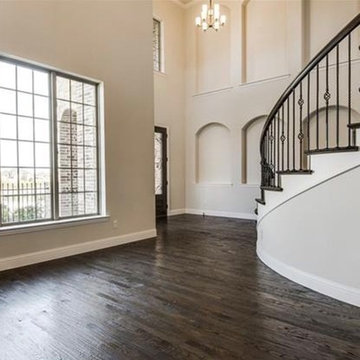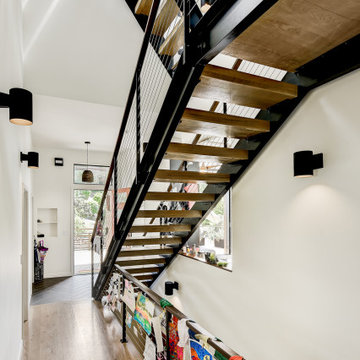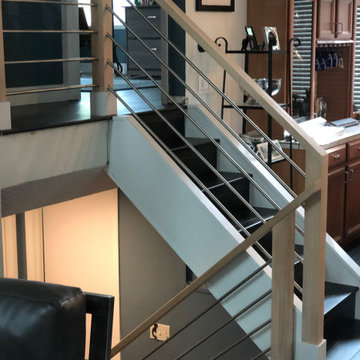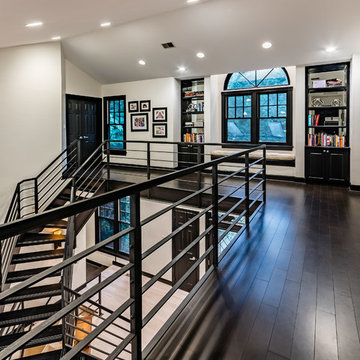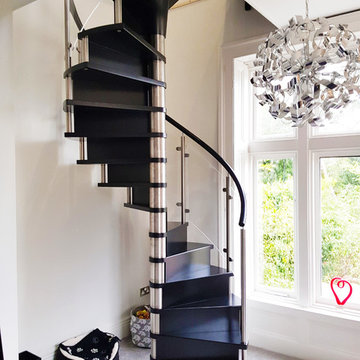お手頃価格の階段 (混合材の手すり) の写真
絞り込み:
資材コスト
並び替え:今日の人気順
写真 161〜180 枚目(全 1,754 枚)
1/3
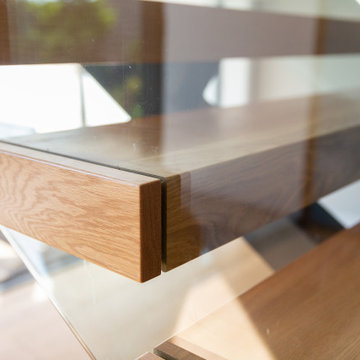
This U-shaped, floating staircase was a renovation that was designed as an entryway masterpiece. Our Stairworks in-house designer worked closely with the homeowner to get the desired result, which the owners were very happy with.
The interior style of the home was modern contemporary, so the single stringer stairs were the only steel features in the home, making them a true focal point. The benefit of using steel in open risers with a glass balustrade is the fact that it lets so much light through, a great benefit to any home capitalising on natural light. However, when using glass there can be design challenges, which is why we used oak tread caps to cover the glass fixings for a smarter finish.
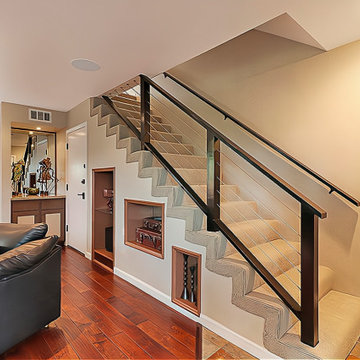
We used elements of wood and steel to design the staircase’s banister, drawing inspiration from Japanese swords. Our client -who prefers being barefoot- wanted the treads and risers to be carpeted. We opted for slate flooring in the entryway which elegantly transitions into the distressed hickory of the living room. Three niches were built beneath the stairway to feature some artifacts.
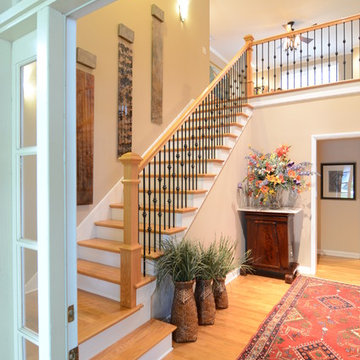
This house is a great example of how you can transform the tight and confined floor plan of a typical ranch into an open 2 story house. This project was completed 10 years ago, however the timeless space planning will be relevant for decades to come.
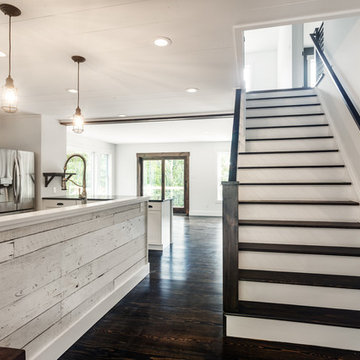
Graphic staircase with modern industrial touches. This hallway staircase off the great room shows the layers of finishes that make this updated farmhouse so appealing. Whitewashed shiplap lines the walls of the hallway leading to the kitchen, playing wonderfully off the dark wood and clean white of the staircase.
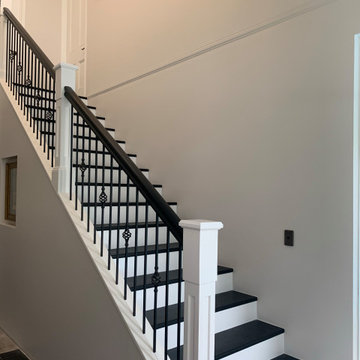
Reconfiguration of L-shaped staircase, to open up the double height foyer. Installation of straight run staircase with wrought iron balustrade made the room feel much larger.
Hardwood timber treads. Japan Black finish to stair treads and hardwood timber parquetry flooring. Wrought iron balusters with timber bread loaf hand rail, and custom Hampton's posts. Routed Hamptons linen cupboard doors [top of stairs]. Vintage light fitting.
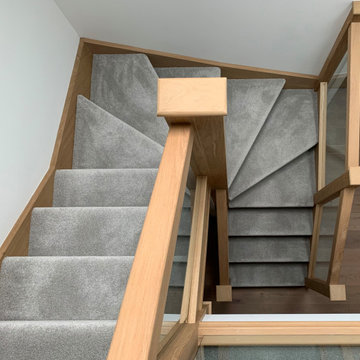
This exemplary oak winder staircase has been specifically designed to capitalise on the wealth of available natural light in the property. Positioned below sky lights, the stairs feature glass panel balustrades that let the light flow through the space. Instead of clamps, the panels are held in place by grooves in the handrail and baserail, contributing to the minimalist design ethos of contemporary interiors. The handrail, newel posts and newel caps have simplistic square forms that let the natural warmth and rich colour of the oak take centre stage. To add a touch of comfort, the client carpeted the stairs for a modern yet welcoming finish.
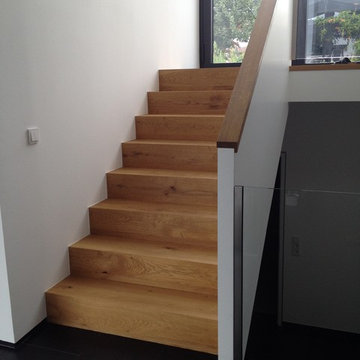
Treppe aus Eiche astig Dielenboden. Das kantige Design ohne Abschlussleisten zur Wand lässt die Treppe sehr modern wirken. Dies steht in spannungsvollem Kontrast mit dem warmen Ton der Eichebretter. Diese sind geölt für eine weiche Habtik mit typischem Massivholzcharakter.
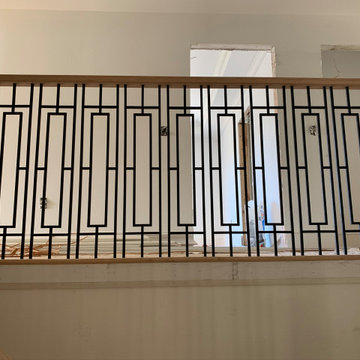
Modern Style plain box newel posts with open rectangle panels
ニューヨークにあるお手頃価格の中くらいなモダンスタイルのおしゃれな階段 (混合材の手すり) の写真
ニューヨークにあるお手頃価格の中くらいなモダンスタイルのおしゃれな階段 (混合材の手すり) の写真
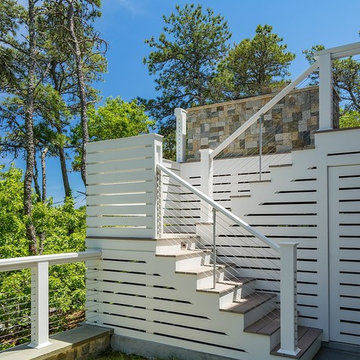
CHATHAM MARSHVIEW HOUSE
This Cape Cod green home provides a destination for visiting family, support of a snowbird lifestyle, and an expression of the homeowner’s energy conscious values.
Looking over the salt marsh with Nantucket Sound in the distance, this new home offers single level living to accommodate aging in place, and a strong connection to the outdoors. The homeowners can easily enjoy the deck, walk to the nearby beach, or spend time with family, while the house works to produce nearly all the energy it consumes. The exterior, clad in the Cape’s iconic Eastern white cedar shingles, is modern in detailing, yet recognizable and familiar in form.
MORE: https://zeroenergy.com/chatham-marshview-house
Architecture: ZeroEnergy Design
Construction: Eastward Homes
Photos: Eric Roth Photography
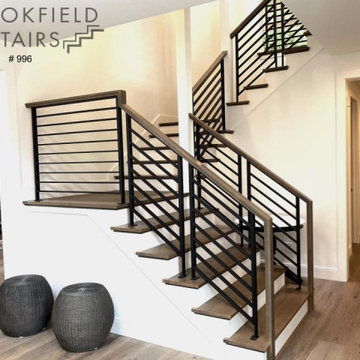
Metal Panel System! This modern staircase fits the home perfectly and was built on time and on budget! Denali Panel System is new and time saving metal panels infill system. See the full line of stock panels on our website BrookfieldStairs.com
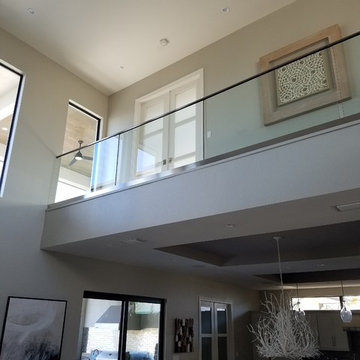
During the recent renovation of this Fort Myers home in Tidewater, Trimcraft gave the main living area a more “open” feel. Replaced existing rail with 1-1/2” stainless steel handrail on ½” tempered glass balustrade with 4” aluminum track. The finishing touches were red oak treads with painted risers and skirt.
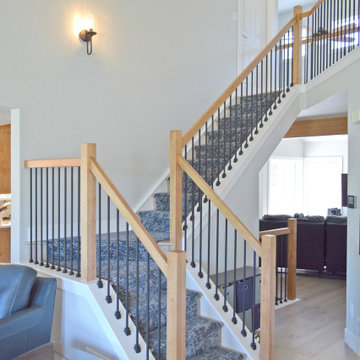
We replaced an outdated oak staircase with newly stained wood to match the new engineered flooring, poplar newel posts and handrails, and plain square iron balusters. We had a custom stair runner fabricated to keep the stairs safe.
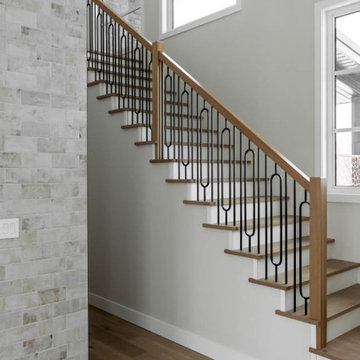
This gorgeous custom home features a modern open concept kitchen with plenty of storage space, beautiful modern details, and high-end finishes.
他の地域にあるお手頃価格の中くらいなモダンスタイルのおしゃれな直階段 (木の蹴込み板、混合材の手すり) の写真
他の地域にあるお手頃価格の中くらいなモダンスタイルのおしゃれな直階段 (木の蹴込み板、混合材の手すり) の写真
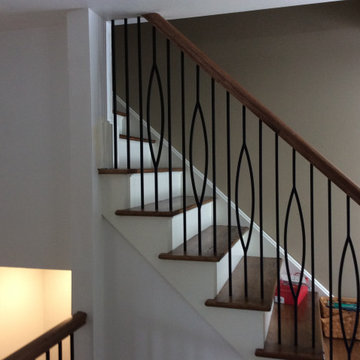
Iron Spindles with Oval and Wood Railing, Brighton, MI
デトロイトにあるお手頃価格の中くらいなトラディショナルスタイルのおしゃれな直階段 (木の蹴込み板、混合材の手すり) の写真
デトロイトにあるお手頃価格の中くらいなトラディショナルスタイルのおしゃれな直階段 (木の蹴込み板、混合材の手すり) の写真
お手頃価格の階段 (混合材の手すり) の写真
9
