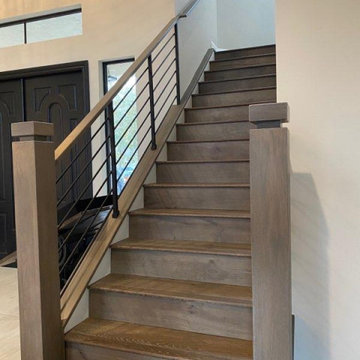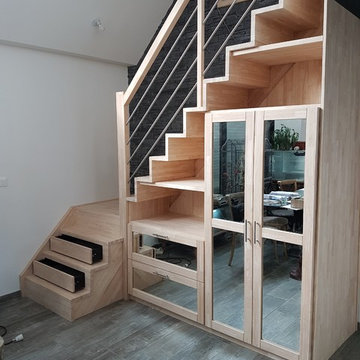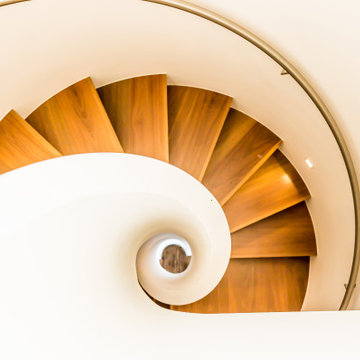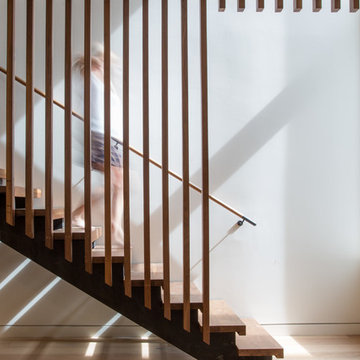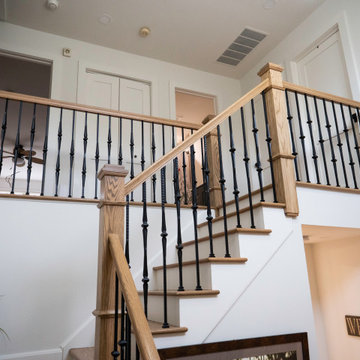お手頃価格のモダンスタイルの階段 (混合材の手すり) の写真
絞り込み:
資材コスト
並び替え:今日の人気順
写真 1〜20 枚目(全 331 枚)
1/4
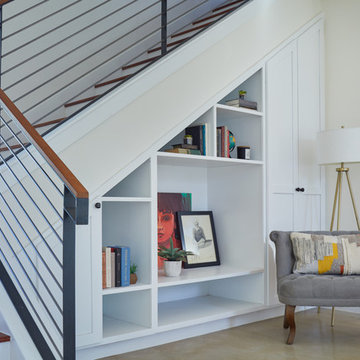
Leonid Furmansky
オースティンにあるお手頃価格の小さなモダンスタイルのおしゃれな階段 (フローリングの蹴込み板、混合材の手すり) の写真
オースティンにあるお手頃価格の小さなモダンスタイルのおしゃれな階段 (フローリングの蹴込み板、混合材の手すり) の写真
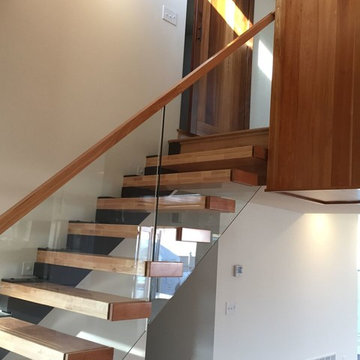
Glass and wood railing, along with the floating wood treads maintain the sense of openness, and allow light to filter through the space.
ニューヨークにあるお手頃価格の中くらいなモダンスタイルのおしゃれな階段 (混合材の手すり) の写真
ニューヨークにあるお手頃価格の中くらいなモダンスタイルのおしゃれな階段 (混合材の手すり) の写真
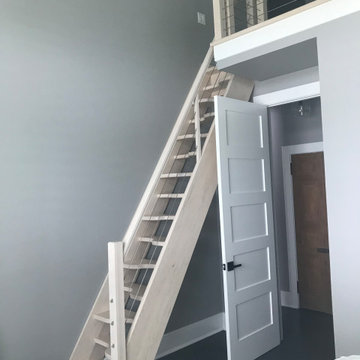
Space-saving staircase terminology
I normally call these Alternating-tread stairs, but there are other common terms:
• Space-saving Stair
• Alternating stair
• Thomas Jefferson Stair
• Jeffersonian staircase
• Ergonomic stair with staggered treads
• Zig-zag-style
• Boat Paddle-shaped treads
• Ship’s Ladder
• Alternating-tread devises
• Tiny-house stairs
• Crows foot stairs
Space-saving Stairs have been used widely in Europe for many years and now have become quite popular in the US with the rise of the Tiny House movement. A further boost has been given to the Space-saving staircase with several of the major building codes in the US allowing them.
Dreaming of a custom stair? Let the headache to us. We'd love to build one for you.
Give us a call or text at 520-895-2060
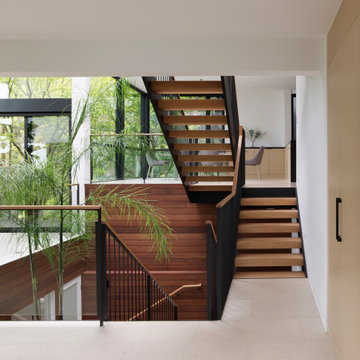
Stairs to this home's many levels had combinations of glass and vertical picket railing. Cedar siding on the exterior was brought inside to continue the visual theme.
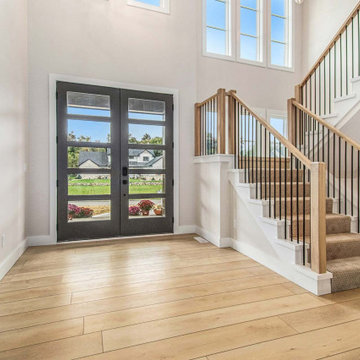
Crisp tones of maple and birch. The enhanced bevels accentuate the long length of the planks.
インディアナポリスにあるお手頃価格の中くらいなモダンスタイルのおしゃれなかね折れ階段 (カーペット張りの蹴込み板、混合材の手すり) の写真
インディアナポリスにあるお手頃価格の中くらいなモダンスタイルのおしゃれなかね折れ階段 (カーペット張りの蹴込み板、混合材の手すり) の写真
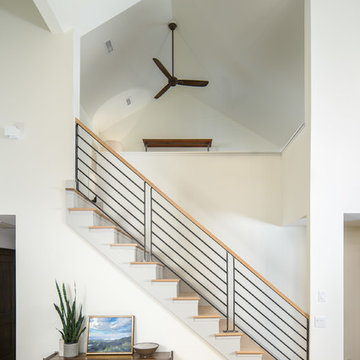
This is a condominium approx. 1800 sqft, located on Wonderland Trail in Blowing Rock NC. This was a complete main level remodel.
We removed all flooring and replaced it with 4” wide White Oak. The floor was sealed with Bona Matte finish. The nickel joint used on the walls was cedar with a custom blended stain. The vanity and plumbing fixtures were procured from Restoration hardware.
The kitchen cabinets used were the pre-existing 1990’s Cherry with gray finish spray applied on-site.
Alair Homes
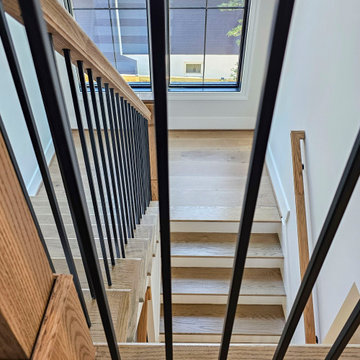
A backdrop of natural light frames this elegant and transitional staircase as is ascends /descends throughout this brand-new home in northern Virginia; all selected materials match the home’s architectural finishes creating a cohesive look. Strong and dark-stained oak square newels stand out against the matching railing and treads, and lack-round metal balusters offer clear views of the surrounding areas. CSC 1976-2023 © Century Stair Company ® All rights reserved.
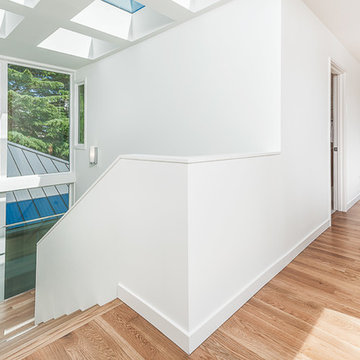
The top of the dogleg or U-shaped stairs that run up through the center of the house, with skylights above and windows lining the whole eastern side, bringing in tons of natural light into the center of the house. Hardwood floors, white trim, and full height windows are key features of this home.

Jill Buckner Photography
At the top of our clients’ wish-list was a new staircase. To meet their needs, we selected contemporary wrought iron balusters and stained the new staircase handrails the same as the refinished wood floors. Installing a durable, synthetic carpet to withstand heavy use by their beloved dogs was a must. The result is another dramatic focal point in the home. And, replacing a never played piano with a new console table and benches to pull up at larger parties, defines the path to the upstair levels.
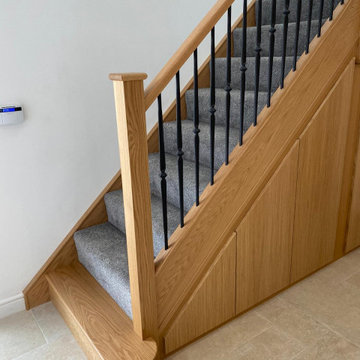
A new closed string, closed riser staircase with oak strings and carpeted treads. A simple balustrade with oak posts and handrail, complimented with wrought iron spindles powder-coated black.
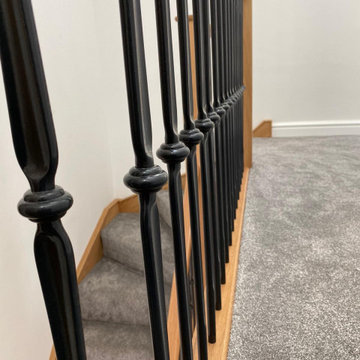
A new closed string, closed riser staircase with oak strings and carpeted treads. A simple balustrade with oak posts and handrail, complimented with wrought iron spindles powder-coated black.
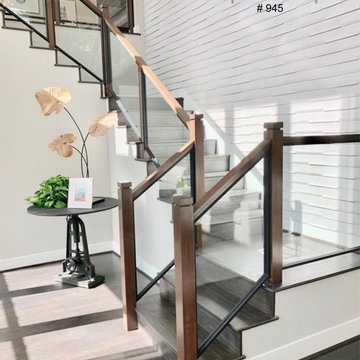
Brookfield's new metal glass frames make this staircase pop with lots of light and a modern look while still keeping the warmth of wood posts and railing. This Toll Brothers model home in North Bend Washington is what the future holds in new designs!
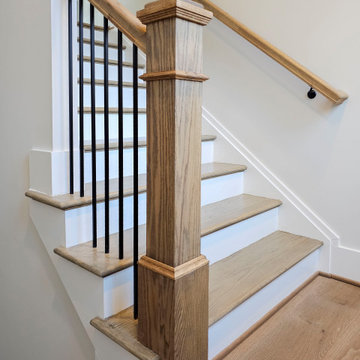
A backdrop of natural light frames this elegant and transitional staircase as is ascends /descends throughout this brand-new home in northern Virginia; all selected materials match the home’s architectural finishes creating a cohesive look. Strong and dark-stained oak square newels stand out against the matching railing and treads, and lack-round metal balusters offer clear views of the surrounding areas. CSC 1976-2023 © Century Stair Company ® All rights reserved.
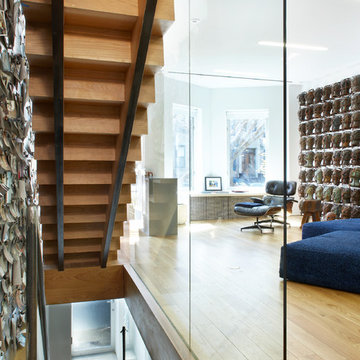
In this classic Brooklyn brownstone, Slade Architecture designed a modern renovation for an active family. The design ties all four floors together with a free floating stair and three storey photo wall of blackened steel. The client had a professional career in hair products and this sculptural wall of wig molds in their industrial packaging pays homage to that.
お手頃価格のモダンスタイルの階段 (混合材の手すり) の写真
1
