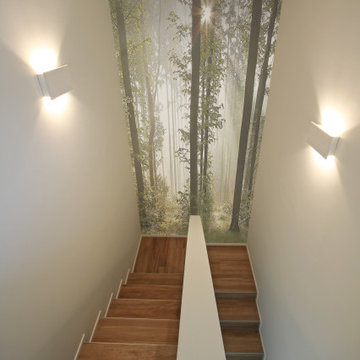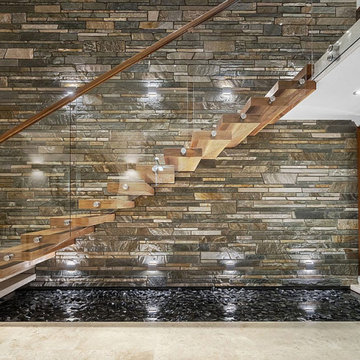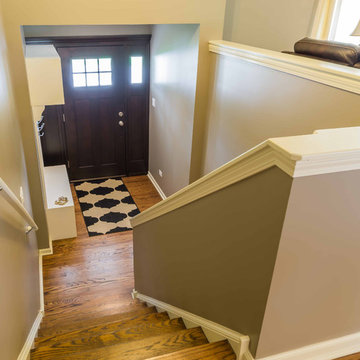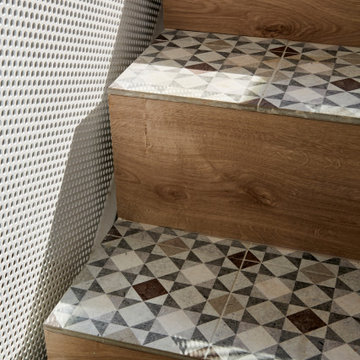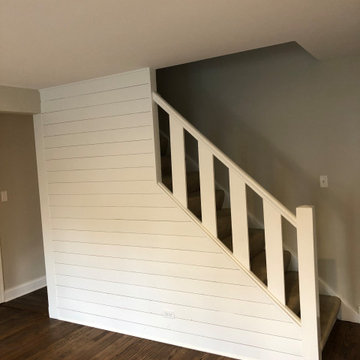高級なブラウンの直階段 (全タイプの壁の仕上げ) の写真
絞り込み:
資材コスト
並び替え:今日の人気順
写真 1〜20 枚目(全 110 枚)
1/5
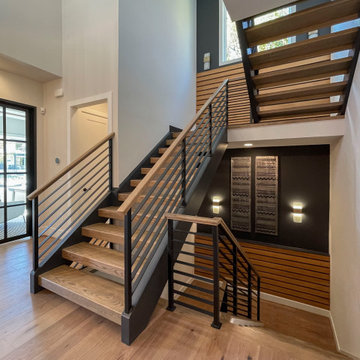
Solid black-painted stringers with 4” oak treads and no risers, welcome guests in this contemporary home in Maryland. Materials and colors selected by the design team to build this staircase, complement seamlessly the unique lighting, wall colors and trim throughout the home; horizontal-metal balusters and oak rail infuse the space with a strong and light architectural style. CSC 1976-2023 © Century Stair Company ® All rights reserved. Company ® All rights reserved.

Staircase as the heart of the home
ロサンゼルスにある高級な中くらいなコンテンポラリースタイルのおしゃれな直階段 (木の蹴込み板、金属の手すり、パネル壁) の写真
ロサンゼルスにある高級な中くらいなコンテンポラリースタイルのおしゃれな直階段 (木の蹴込み板、金属の手すり、パネル壁) の写真
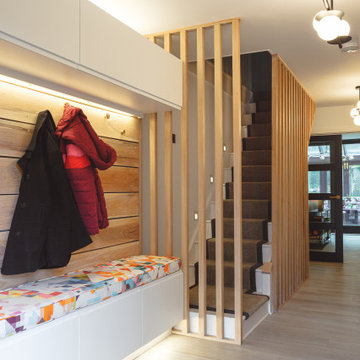
Contemporary refurbishment of entrance hall and staircase with built in shoe storage and coat hooks
バークシャーにある高級な中くらいなコンテンポラリースタイルのおしゃれな直階段 (カーペット張りの蹴込み板、木材の手すり、板張り壁) の写真
バークシャーにある高級な中くらいなコンテンポラリースタイルのおしゃれな直階段 (カーペット張りの蹴込み板、木材の手すり、板張り壁) の写真
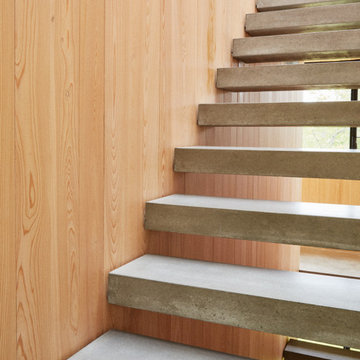
Open riser, floating concrete treads
ニューヨークにある高級な中くらいなビーチスタイルのおしゃれな階段 (金属の手すり、板張り壁) の写真
ニューヨークにある高級な中くらいなビーチスタイルのおしゃれな階段 (金属の手すり、板張り壁) の写真
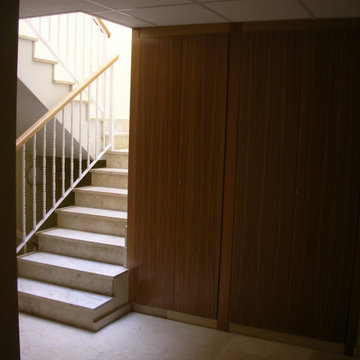
Revestimiento de escalera de ida y vuelta, con peldaños de 100 cm de ancho, forrado de peldaño formado por huella de mármol Crema marfil, acabado pulido, tabica de mármol Crema marfil, acabado pulido y zanquín de mármol Crema marfil de dos piezas, recibido con mortero de cemento.
Revestimiento decorativo de fibra de vidrio. Ideal para paredes o techos interiores en edificios nuevos o antiguos. En combinación con pinturas de alta calidad aportan a cada ambiente un carácter personal además de proporcionar una protección especial en paredes para zonas de tráfico intenso, así como, la eliminación de fisuras. Estable, resistente y permeable al vapor.
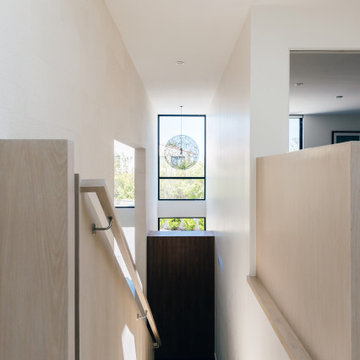
At the top of the floating stair, views towards the double height entry and vestibule highlight the custom walnut coats closet at the base of the stair, with white oak railings that lead past the turkish limestone wall
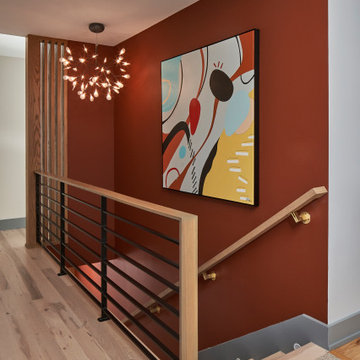
© Lassiter Photography | ReVision Design/Remodeling | ReVisionCharlotte.com
シャーロットにある高級な中くらいなミッドセンチュリースタイルのおしゃれな直階段 (フローリングの蹴込み板、混合材の手すり、パネル壁) の写真
シャーロットにある高級な中くらいなミッドセンチュリースタイルのおしゃれな直階段 (フローリングの蹴込み板、混合材の手すり、パネル壁) の写真
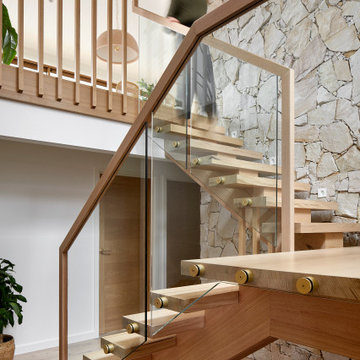
A beautiful staircase now graces the entry of this home with an oversized window allowing for plenty of natural light to stream in whilst also providing a stunning view of the green leafy surrounds. The stone-clad wall is a showstopper upon entry and complements the location of this home.
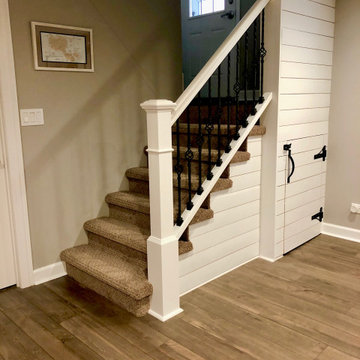
Under Staircase Storage
シカゴにある高級な小さなトラディショナルスタイルのおしゃれな直階段 (カーペット張りの蹴込み板、混合材の手すり、塗装板張りの壁) の写真
シカゴにある高級な小さなトラディショナルスタイルのおしゃれな直階段 (カーペット張りの蹴込み板、混合材の手すり、塗装板張りの壁) の写真
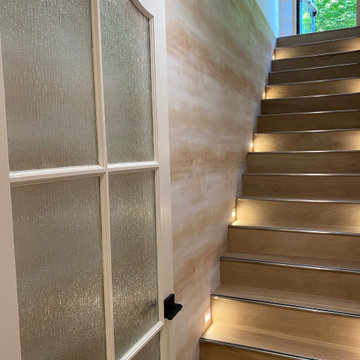
The Mikvah entrance stairwell welcomes guests. Textures abound, with a watered glass custom wood door, watercolor blush wallpaper, and dramatic stair lighting.
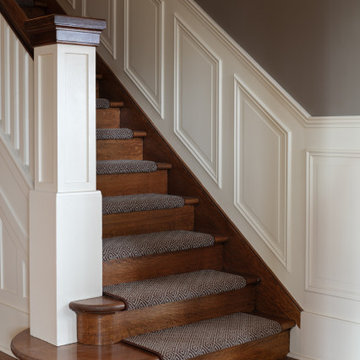
A corroded pipe in the 2nd floor bathroom was the original prompt to begin extensive updates on this 109 year old heritage home in Elbow Park. This craftsman home was build in 1912 and consisted of scattered design ideas that lacked continuity. In order to steward the original character and design of this home while creating effective new layouts, we found ourselves faced with extensive challenges including electrical upgrades, flooring height differences, and wall changes. This home now features a timeless kitchen, site finished oak hardwood through out, 2 updated bathrooms, and a staircase relocation to improve traffic flow. The opportunity to repurpose exterior brick that was salvaged during a 1960 addition to the home provided charming new backsplash in the kitchen and walk in pantry.
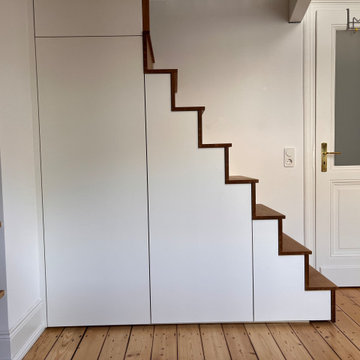
Die Eleganz des Altbaus, geprägt durch die durch und durch handwerklich geprägte Architektur wurde durch neue Elemente ergänzt.
Eine Hochbettebene, ein Treppenschrank, ein offenes Regal und ein Raumhoher (3,60m) Einbauschrank strukturieren den Raum neu. Die stumpf-matten, weißen Oberflächen nehmen sich zurück und das warme Eichenholz setzt Akzente.
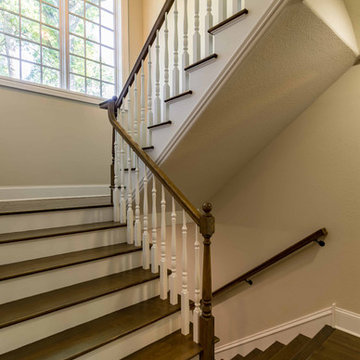
This 6,000sf luxurious custom new construction 5-bedroom, 4-bath home combines elements of open-concept design with traditional, formal spaces, as well. Tall windows, large openings to the back yard, and clear views from room to room are abundant throughout. The 2-story entry boasts a gently curving stair, and a full view through openings to the glass-clad family room. The back stair is continuous from the basement to the finished 3rd floor / attic recreation room.
The interior is finished with the finest materials and detailing, with crown molding, coffered, tray and barrel vault ceilings, chair rail, arched openings, rounded corners, built-in niches and coves, wide halls, and 12' first floor ceilings with 10' second floor ceilings.
It sits at the end of a cul-de-sac in a wooded neighborhood, surrounded by old growth trees. The homeowners, who hail from Texas, believe that bigger is better, and this house was built to match their dreams. The brick - with stone and cast concrete accent elements - runs the full 3-stories of the home, on all sides. A paver driveway and covered patio are included, along with paver retaining wall carved into the hill, creating a secluded back yard play space for their young children.
Project photography by Kmieick Imagery.
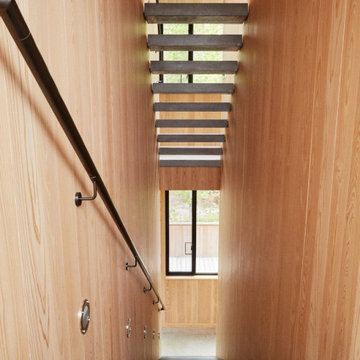
Open riser, floating concrete treads
ニューヨークにある高級な中くらいなビーチスタイルのおしゃれな階段 (金属の手すり、板張り壁) の写真
ニューヨークにある高級な中くらいなビーチスタイルのおしゃれな階段 (金属の手すり、板張り壁) の写真
高級なブラウンの直階段 (全タイプの壁の仕上げ) の写真
1
