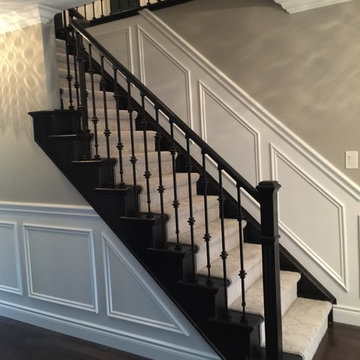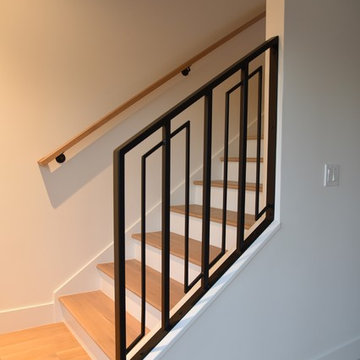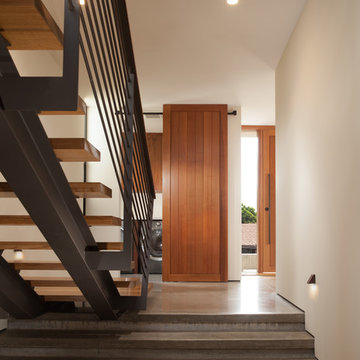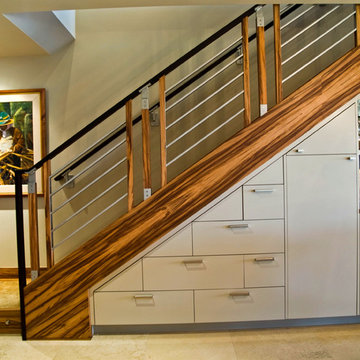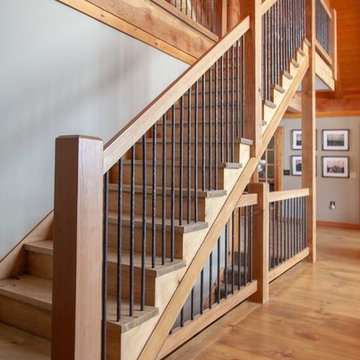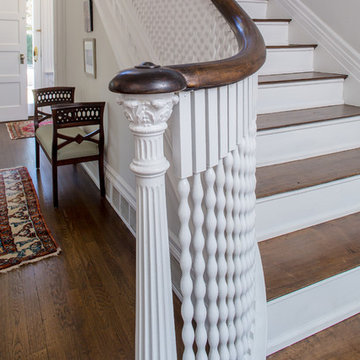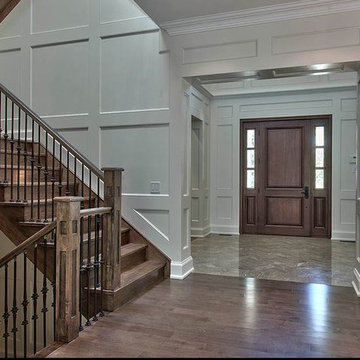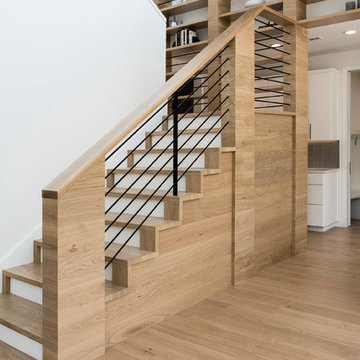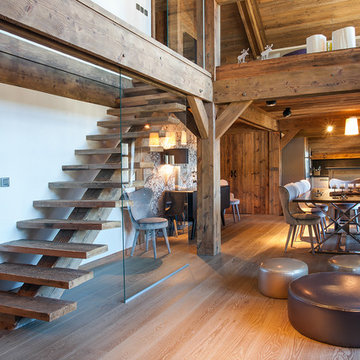高級なブラウンの直階段の写真

Staircase as the heart of the home
ロサンゼルスにある高級な中くらいなコンテンポラリースタイルのおしゃれな直階段 (木の蹴込み板、金属の手すり、パネル壁) の写真
ロサンゼルスにある高級な中くらいなコンテンポラリースタイルのおしゃれな直階段 (木の蹴込み板、金属の手すり、パネル壁) の写真
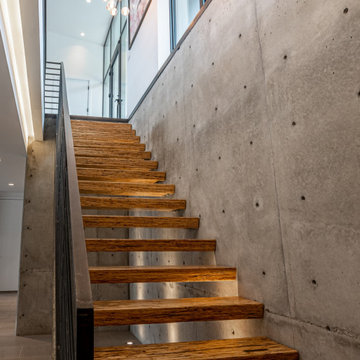
Stair to lower level.
シアトルにある高級な中くらいなモダンスタイルのおしゃれな階段 (金属の手すり) の写真
シアトルにある高級な中くらいなモダンスタイルのおしゃれな階段 (金属の手すり) の写真
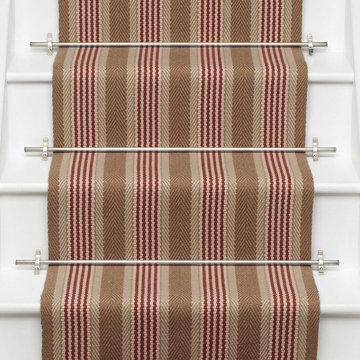
Roger Oates Sudbury Brick stair runner carpet fitted to white painted staircase with Chrome stair rods.
ロンドンにある高級な中くらいなヴィクトリアン調のおしゃれな直階段 (木の蹴込み板、木材の手すり) の写真
ロンドンにある高級な中くらいなヴィクトリアン調のおしゃれな直階段 (木の蹴込み板、木材の手すり) の写真
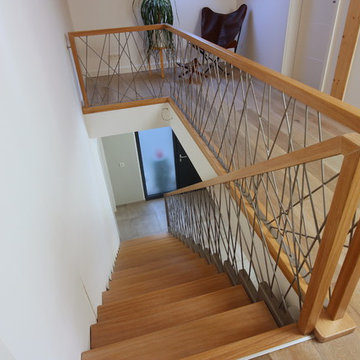
Traversentreppe mit aufgesetztem Designgeländer aus kreuzverschweissten Stahlstreben 8 mm mit wandseitig gebolzten Stufen und Rechteckhandlauf in Eiche gekalkt, im oberen Trepenbereich für einen Raumdurchbruch geschlossen ausgeführt, Galerie als einteiliges Designgeländer mit Stahlunter- und Obergurt und freitragender Ecke
Design, Ausführungsplanung und Fotografie Danny Gräfe, Eigene Fertigung in Holz und Stahl durch unser Team
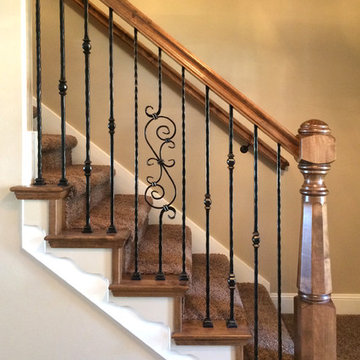
This is a recent remodel we completed. Unfortunately no before picture but it was a very dated traditional oak railing system. We used Hammered Iron Spindles and a custom Turned Newel Post. The wood is Clear Alder.
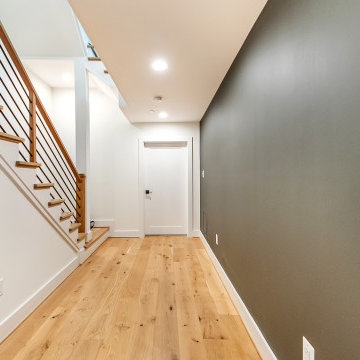
A stairway of wood and metal
ワシントンD.C.にある高級な中くらいなモダンスタイルのおしゃれな直階段 (フローリングの蹴込み板) の写真
ワシントンD.C.にある高級な中くらいなモダンスタイルのおしゃれな直階段 (フローリングの蹴込み板) の写真
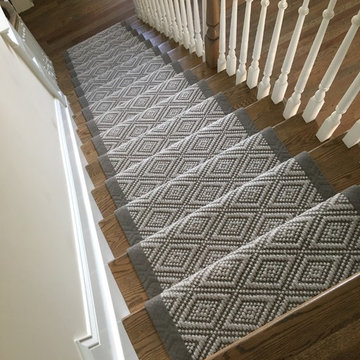
Carpet is manufactured by Design Materials Inc, binding is from Masland Carpet, installed by Custom Stair Runners.
ニューヨークにある高級な中くらいなトランジショナルスタイルのおしゃれな直階段 (カーペット張りの蹴込み板) の写真
ニューヨークにある高級な中くらいなトランジショナルスタイルのおしゃれな直階段 (カーペット張りの蹴込み板) の写真
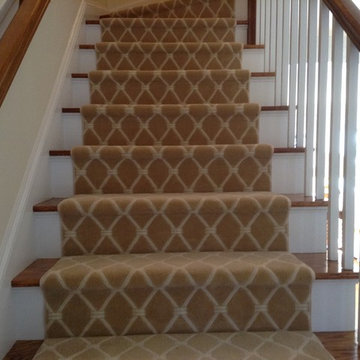
nylon cut pile stair runner New York style.
ボストンにある高級な中くらいなトラディショナルスタイルのおしゃれな直階段 (カーペット張りの蹴込み板) の写真
ボストンにある高級な中くらいなトラディショナルスタイルのおしゃれな直階段 (カーペット張りの蹴込み板) の写真

With a compact form and several integrated sustainable systems, the Capitol Hill Residence achieves the client’s goals to maximize the site’s views and resources while responding to its micro climate. Some of the sustainable systems are architectural in nature. For example, the roof rainwater collects into a steel entry water feature, day light from a typical overcast Seattle sky penetrates deep into the house through a central translucent slot, and exterior mounted mechanical shades prevent excessive heat gain without sacrificing the view. Hidden systems affect the energy consumption of the house such as the buried geothermal wells and heat pumps that aid in both heating and cooling, and a 30 panel photovoltaic system mounted on the roof feeds electricity back to the grid.
The minimal foundation sits within the footprint of the previous house, while the upper floors cantilever off the foundation as if to float above the front entry water feature and surrounding landscape. The house is divided by a sloped translucent ceiling that contains the main circulation space and stair allowing daylight deep into the core. Acrylic cantilevered treads with glazed guards and railings keep the visual appearance of the stair light and airy allowing the living and dining spaces to flow together.
While the footprint and overall form of the Capitol Hill Residence were shaped by the restrictions of the site, the architectural and mechanical systems at work define the aesthetic. Working closely with a team of engineers, landscape architects, and solar designers we were able to arrive at an elegant, environmentally sustainable home that achieves the needs of the clients, and fits within the context of the site and surrounding community.
(c) Steve Keating Photography
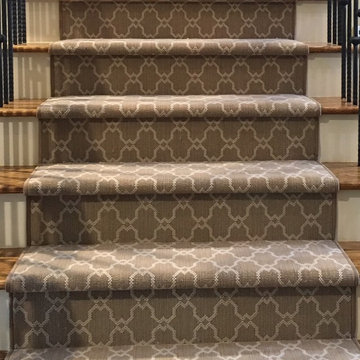
grey
チャールストンにある高級な中くらいなコンテンポラリースタイルのおしゃれな直階段 (フローリングの蹴込み板、混合材の手すり) の写真
チャールストンにある高級な中くらいなコンテンポラリースタイルのおしゃれな直階段 (フローリングの蹴込み板、混合材の手すり) の写真
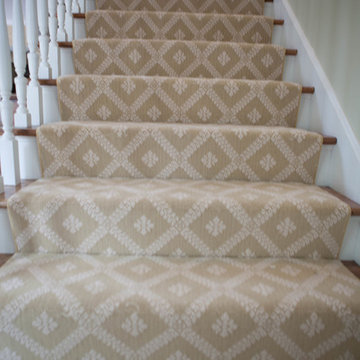
Ladd Suydam Contracting
セントルイスにある高級な中くらいなトラディショナルスタイルのおしゃれな直階段 (木の蹴込み板) の写真
セントルイスにある高級な中くらいなトラディショナルスタイルのおしゃれな直階段 (木の蹴込み板) の写真
高級なブラウンの直階段の写真
1
