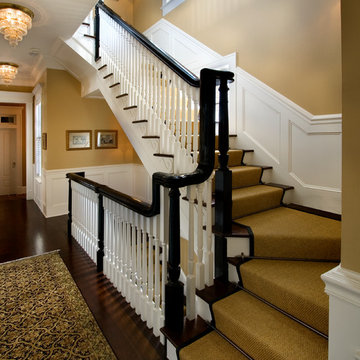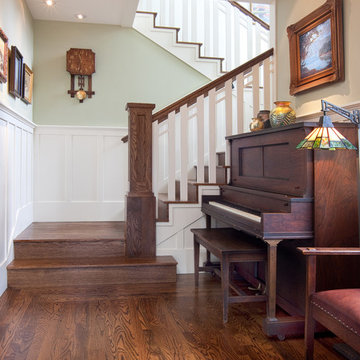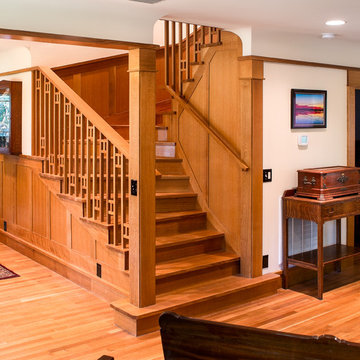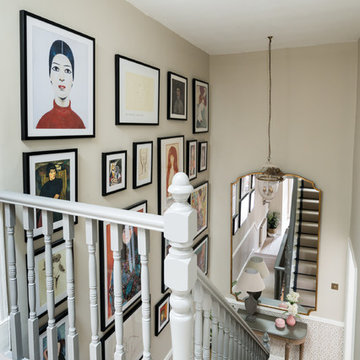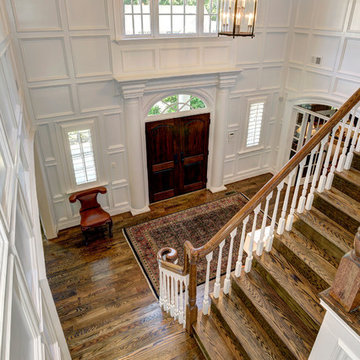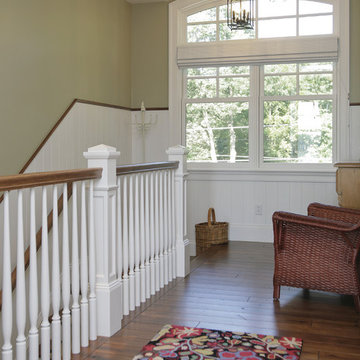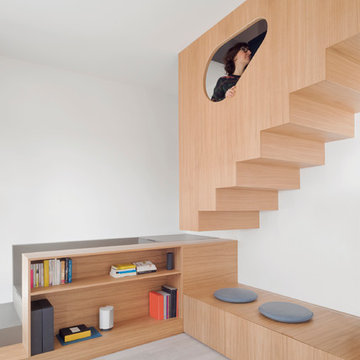ラグジュアリーな階段 (木材の手すり、トラバーチンの蹴込み板、木の蹴込み板) の写真
絞り込み:
資材コスト
並び替え:今日の人気順
写真 41〜60 枚目(全 1,015 枚)
1/5
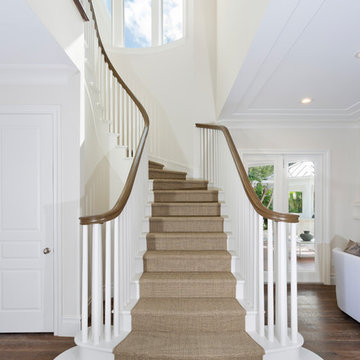
Staircase
他の地域にあるラグジュアリーな中くらいなビーチスタイルのおしゃれならせん階段 (木の蹴込み板、木材の手すり) の写真
他の地域にあるラグジュアリーな中くらいなビーチスタイルのおしゃれならせん階段 (木の蹴込み板、木材の手すり) の写真

http://211westerlyroad.com
Introducing a distinctive residence in the coveted Weston Estate's neighborhood. A striking antique mirrored fireplace wall accents the majestic family room. The European elegance of the custom millwork in the entertainment sized dining room accents the recently renovated designer kitchen. Decorative French doors overlook the tiered granite and stone terrace leading to a resort-quality pool, outdoor fireplace, wading pool and hot tub. The library's rich wood paneling, an enchanting music room and first floor bedroom guest suite complete the main floor. The grande master suite has a palatial dressing room, private office and luxurious spa-like bathroom. The mud room is equipped with a dumbwaiter for your convenience. The walk-out entertainment level includes a state-of-the-art home theatre, wine cellar and billiards room that lead to a covered terrace. A semi-circular driveway and gated grounds complete the landscape for the ultimate definition of luxurious living.

A modern staircase that is both curved and u-shaped, with fluidly floating wood stair railing. Cascading glass teardrop chandelier hangs from the to of the 3rd floor.
In the distance is the formal living room with a stone facade fireplace and built in bookshelf.
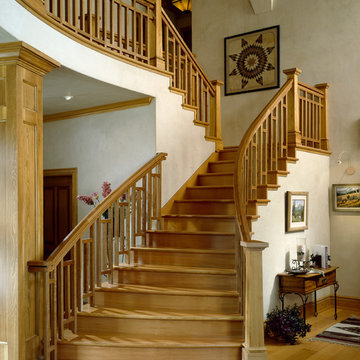
Staircase, Longviews Studios Inc. Photographer
他の地域にあるラグジュアリーな広いトラディショナルスタイルのおしゃれなサーキュラー階段 (木の蹴込み板、木材の手すり) の写真
他の地域にあるラグジュアリーな広いトラディショナルスタイルのおしゃれなサーキュラー階段 (木の蹴込み板、木材の手すり) の写真
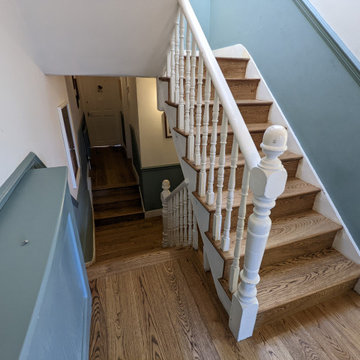
This project is set in an exceptionally large, three storey Victorian house, full of period character and charm. Our loyal returning customers originally came from a family friend recommendation. The couple were determined to rid their fabulous period home of old carpet and replace it slowly with soft, warm mid-brown tones of ebony oiled oak. Ebony oiled oak has a traditional look which compliments the property’s period features. As it was a significant investment they chose to phase the project in three stages over a number of years. We had already successfully completed two projects at this property and installed ebony oiled aged oak parquet in the reception rooms, hallway, the refurbished kitchen extension and boards in the children’s bedrooms. Now, three years later, the family were ready to continue the ebony oiled oak floor in the living room, three-storey staircase, multiple landings and remaining bedrooms to complete the main house.
The customers opted for an aged oak herringbone parquet downstairs. Parquet is a great design statement floor and a worthwhile investment in large spaces such as entrance halls and reception rooms. We recommend aged effect parquet blocks as an ideal family friendly option as it camouflages stains and accepts dents easily. We removed some boards from the existing hallway floor to seamlessly connect to the new living room floor to make it look like a single floor despite the three year gap.
For the stairs we used similar oak boards to match the wide boards used upstairs and the parquet downstairs, all with the same dark ebony oil finish. A key craftsmanship challenge which we enjoyed was the open cut stringer design for the staircase. The spindles rest onto the treads and the boards go under the spindles. Curving the bottom step was another challenge that we rose to using our experience and craftsmanship skills.
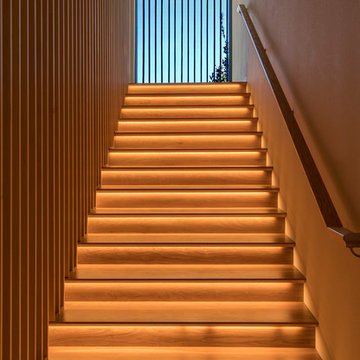
Gregory Dean Photography
他の地域にあるラグジュアリーな広いコンテンポラリースタイルのおしゃれな直階段 (木材の手すり、木の蹴込み板) の写真
他の地域にあるラグジュアリーな広いコンテンポラリースタイルのおしゃれな直階段 (木材の手すり、木の蹴込み板) の写真
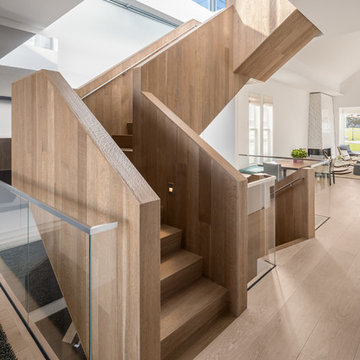
Blake Marvin Photography
サンフランシスコにあるラグジュアリーな広いコンテンポラリースタイルのおしゃれな折り返し階段 (木の蹴込み板、木材の手すり) の写真
サンフランシスコにあるラグジュアリーな広いコンテンポラリースタイルのおしゃれな折り返し階段 (木の蹴込み板、木材の手すり) の写真
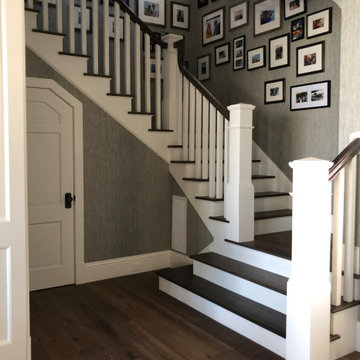
Opportunities for good design are everywhere in a custom home. From the finely detailed storage closet under the stairs to the staircase treads and posts, every area has been carefully designed.
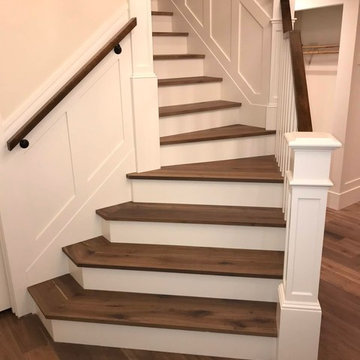
Rayna Vogel Interior Design
All Inclusive Home Design
シアトルにあるラグジュアリーな広いカントリー風のおしゃれなサーキュラー階段 (木の蹴込み板、木材の手すり) の写真
シアトルにあるラグジュアリーな広いカントリー風のおしゃれなサーキュラー階段 (木の蹴込み板、木材の手すり) の写真
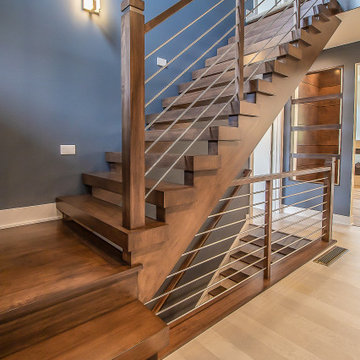
Gorgeous custom built staircase rich with character ?
.
.
.
#payneandpayne #homebuilder #homedecor #homedesign #custombuild #stairway #staircasedesign
#ohiohomebuilders #nahb #ohiocustomhomes #dreamhome #buildersofinsta #clevelandbuilders #cleveland #AtHomeCLE #richfieldohio
?@paulceroky
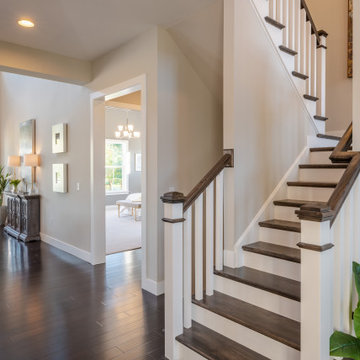
This 2-story home includes a 3- car garage with mudroom entry, an inviting front porch with decorative posts, and a screened-in porch. The home features an open floor plan with 10’ ceilings on the 1st floor and impressive detailing throughout. A dramatic 2-story ceiling creates a grand first impression in the foyer, where hardwood flooring extends into the adjacent formal dining room elegant coffered ceiling accented by craftsman style wainscoting and chair rail. Just beyond the Foyer, the great room with a 2-story ceiling, the kitchen, breakfast area, and hearth room share an open plan. The spacious kitchen includes that opens to the breakfast area, quartz countertops with tile backsplash, stainless steel appliances, attractive cabinetry with crown molding, and a corner pantry. The connecting hearth room is a cozy retreat that includes a gas fireplace with stone surround and shiplap. The floor plan also includes a study with French doors and a convenient bonus room for additional flexible living space. The first-floor owner’s suite boasts an expansive closet, and a private bathroom with a shower, freestanding tub, and double bowl vanity. On the 2nd floor is a versatile loft area overlooking the great room, 2 full baths, and 3 bedrooms with spacious closets.
ラグジュアリーな階段 (木材の手すり、トラバーチンの蹴込み板、木の蹴込み板) の写真
3

